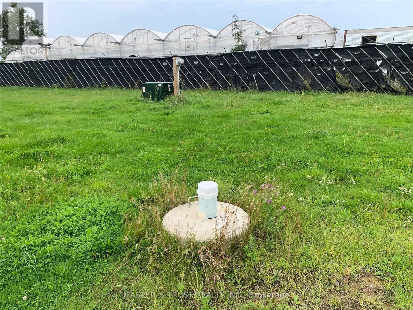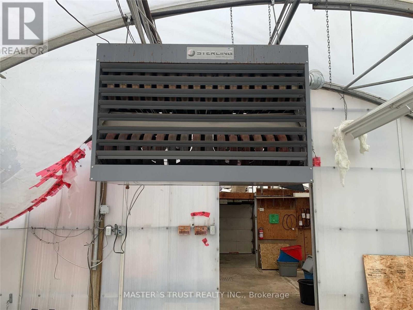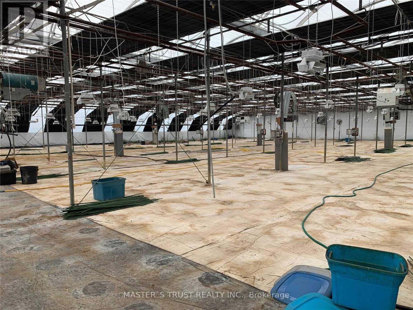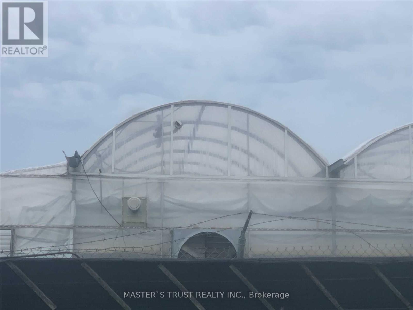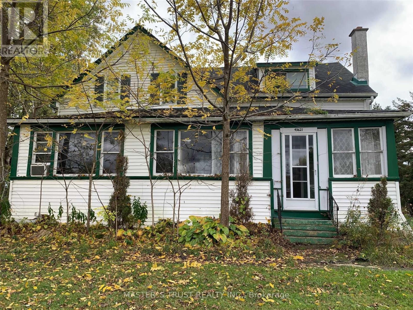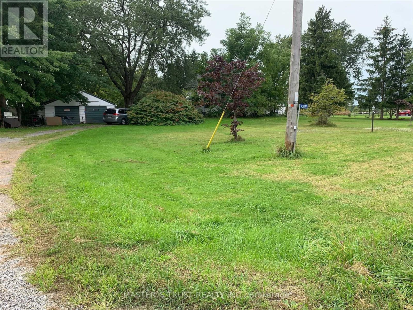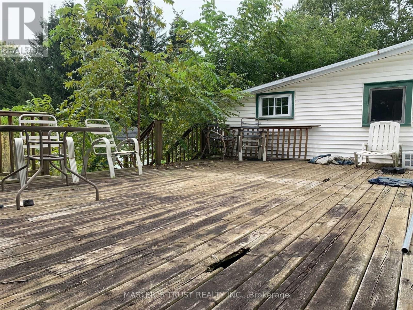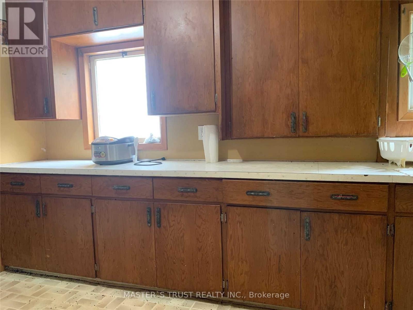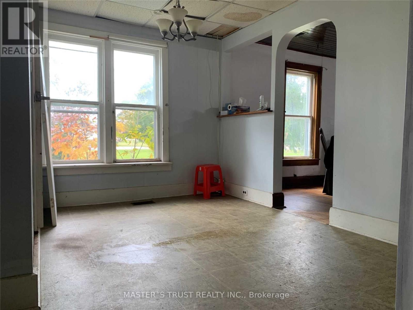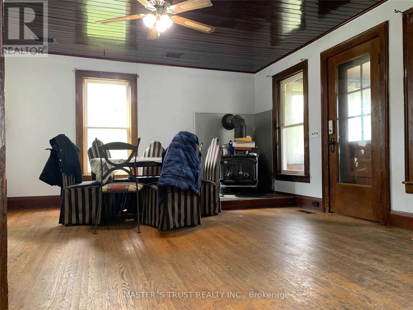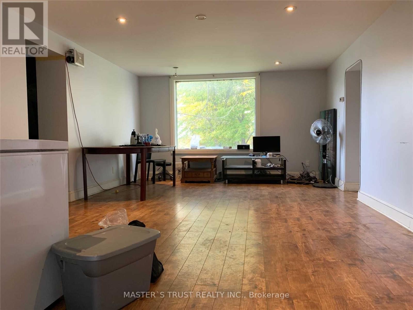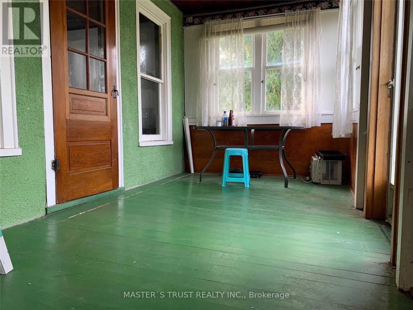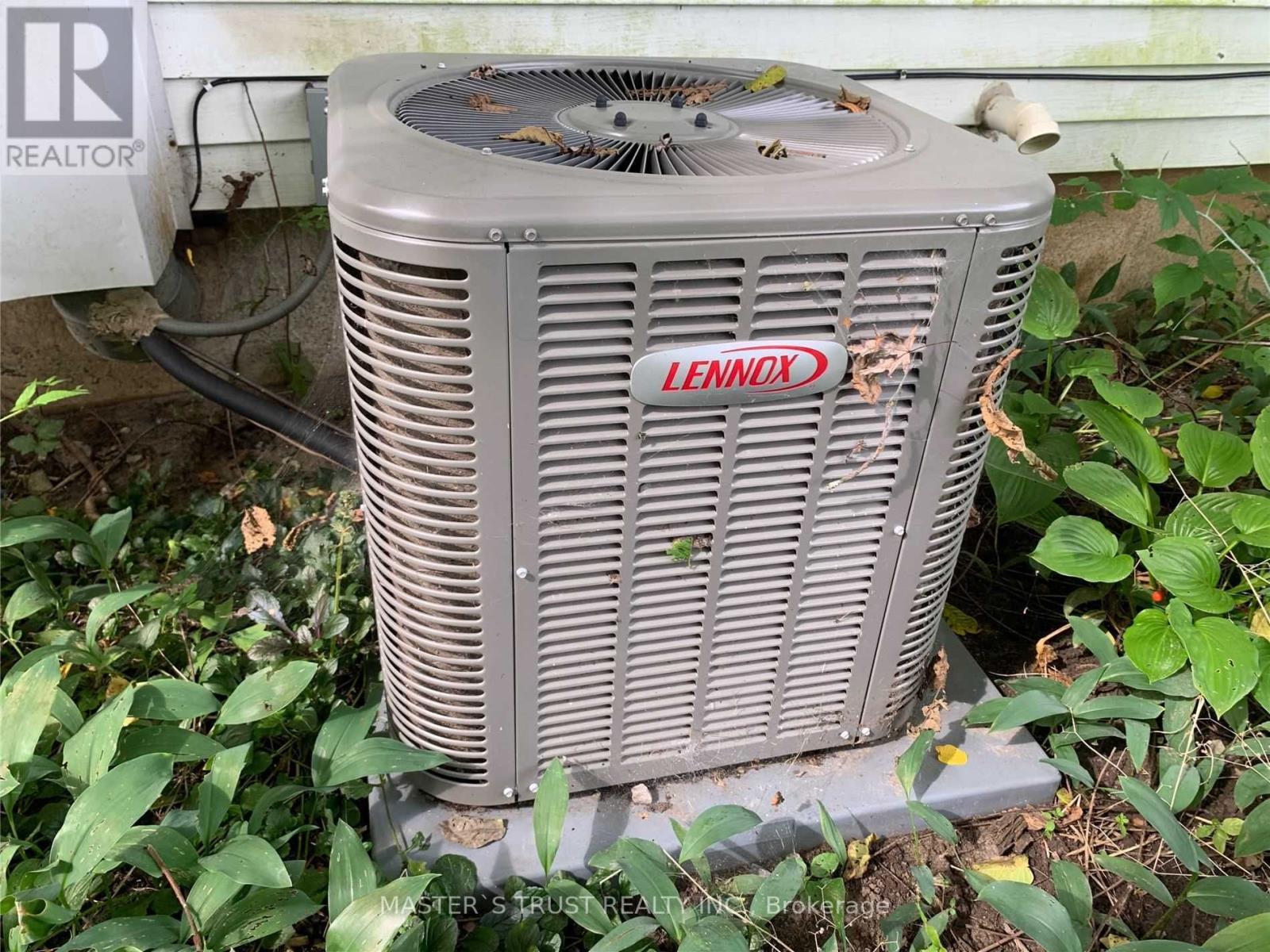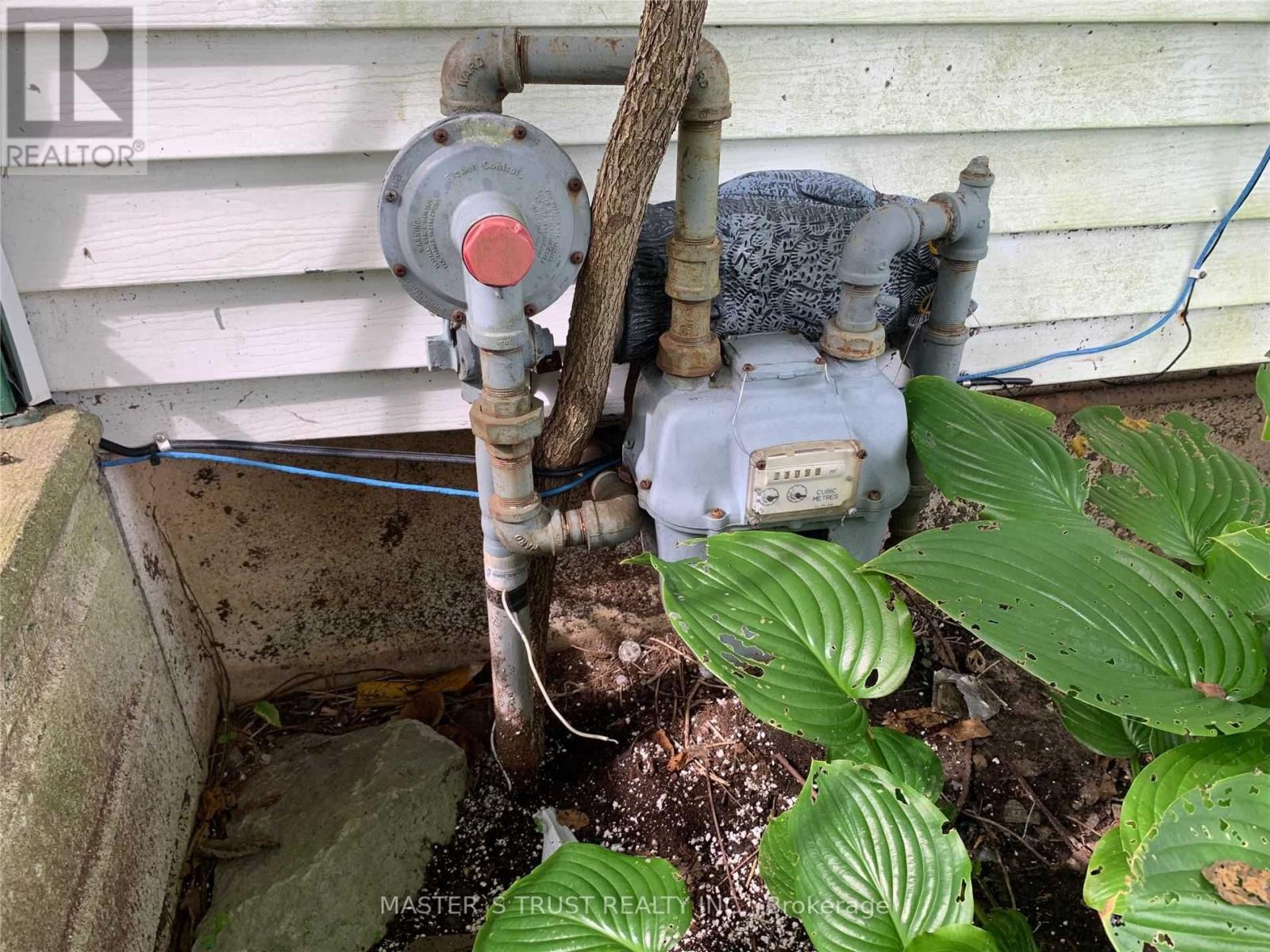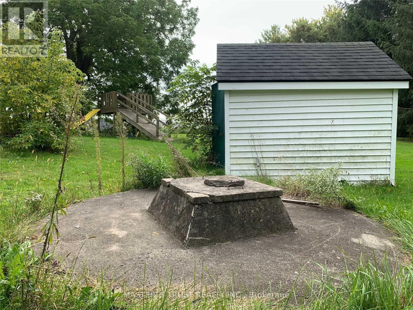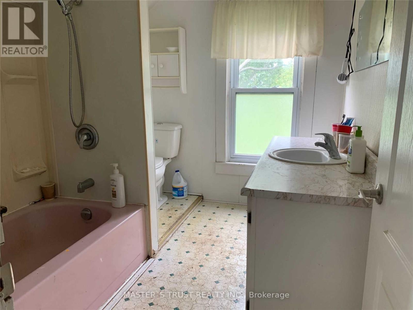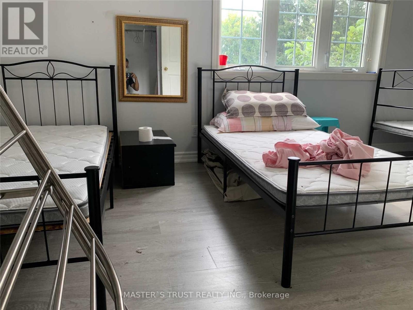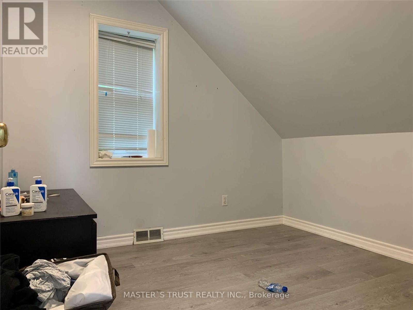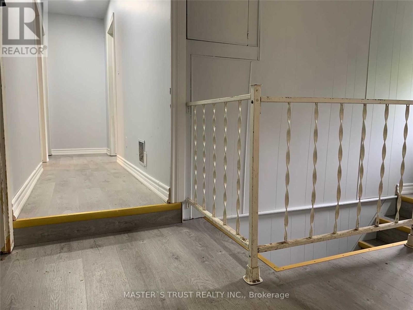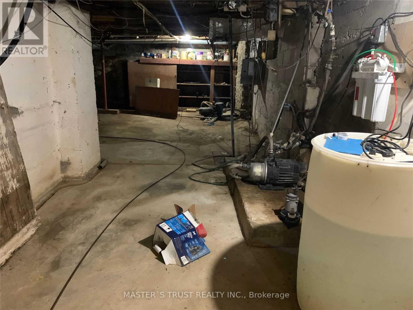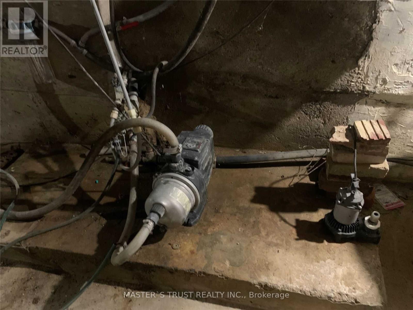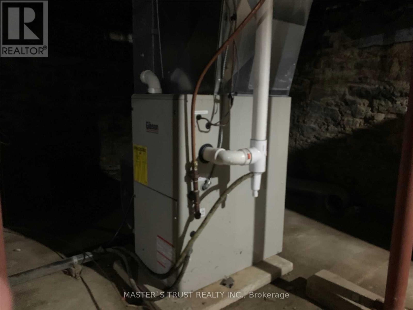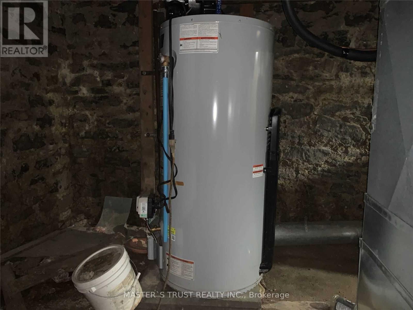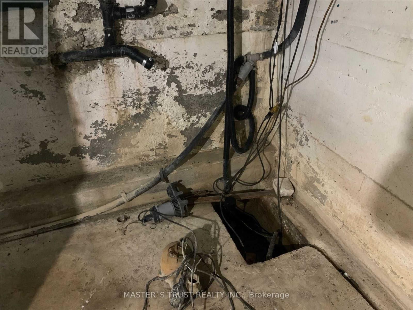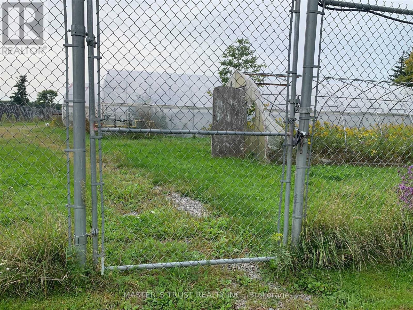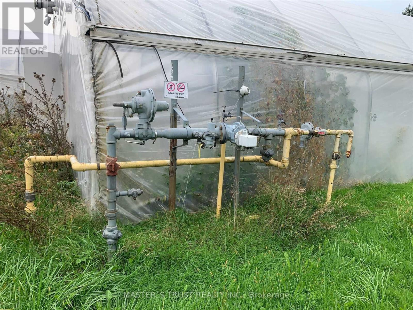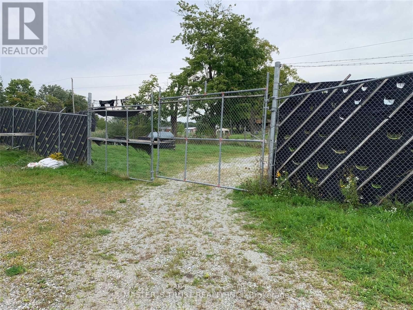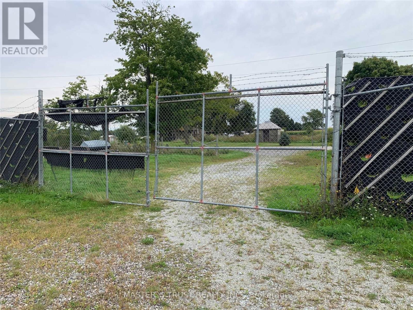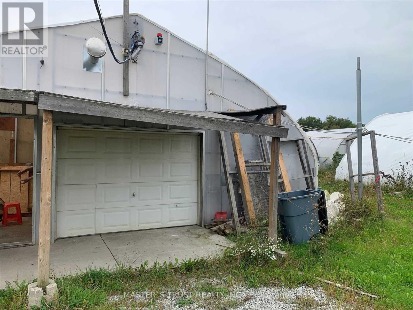5 Bedroom 2 Bathroom
Central Air Conditioning Forced Air Acreage
$1,600,000
About 9.6 Acre Land, Recently Some Reno. On The House One Year Old Ac, New Vinyl Floor On The 5 Bed Rooms. Lots Of Windows Lots Of Rooms. With Water/Hydro 4(140*17')And 2(100*17')Stand Along Greenhouses With Plastic On,1 Without Plastic,140*140 Heated/Water/Hydro800Amp Connected Greenhouse. 2 Water Cistern, 2 Water Pond, Greenhouse Was Set Up Legal Growing With Township And Health-Canada Licence.. 2 Set Of Hydro/Gas Metrers.3Trailers. With Tenant Now. **** EXTRAS **** All Existing Light Fixtures. All Equipment Is In\" As Is\" \"Where Is\" Condition No Warranties. (id:58073)
Property Details
| MLS® Number | X5799527 |
| Property Type | Agriculture |
| Farm Type | Farm |
| Parking Space Total | 4 |
Building
| Bathroom Total | 2 |
| Bedrooms Above Ground | 5 |
| Bedrooms Total | 5 |
| Basement Development | Unfinished |
| Basement Type | Crawl Space (unfinished) |
| Cooling Type | Central Air Conditioning |
| Heating Fuel | Natural Gas |
| Heating Type | Forced Air |
| Stories Total | 2 |
Parking
Land
| Acreage | Yes |
| Sewer | Septic System |
| Size Irregular | 254 X 1677 Ft ; Irregular 9.61 Acres |
| Size Total Text | 254 X 1677 Ft ; Irregular 9.61 Acres|5 - 9.99 Acres |
Rooms
| Level | Type | Length | Width | Dimensions |
|---|
| Second Level | Bedroom 4 | 4.2 m | 3.45 m | 4.2 m x 3.45 m |
| Second Level | Primary Bedroom | 5.8 m | 2.9 m | 5.8 m x 2.9 m |
| Second Level | Bedroom 2 | 2.9 m | 2.68 m | 2.9 m x 2.68 m |
| Second Level | Bedroom 3 | 2.9 m | 2.85 m | 2.9 m x 2.85 m |
| Main Level | Kitchen | 5.3 m | 3.1 m | 5.3 m x 3.1 m |
| Main Level | Foyer | 2.3 m | 2.2 m | 2.3 m x 2.2 m |
| Main Level | Living Room | 4.8 m | 9.95 m | 4.8 m x 9.95 m |
| Main Level | Family Room | 4.6 m | 4.15 m | 4.6 m x 4.15 m |
| Main Level | Dining Room | 3.66 m | 2.74 m | 3.66 m x 2.74 m |
| Main Level | Bedroom 5 | 3.6 m | 3 m | 3.6 m x 3 m |
Utilities
https://www.realtor.ca/real-estate/24985494/43621-highway-3-wainfleet
