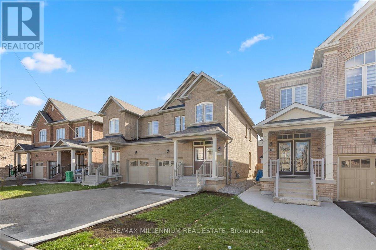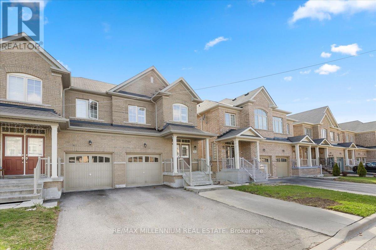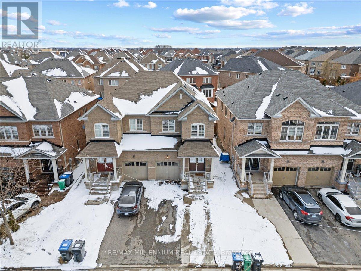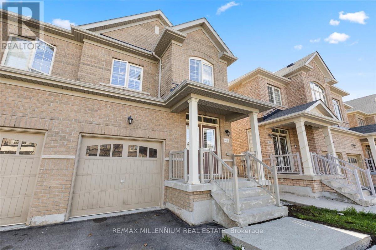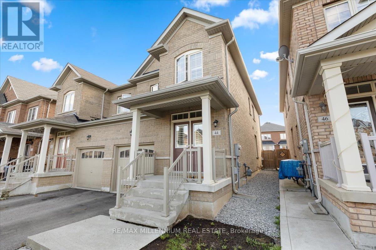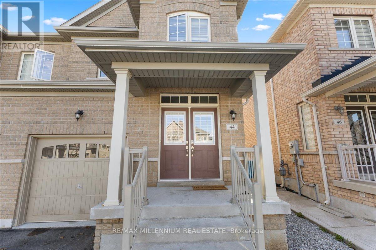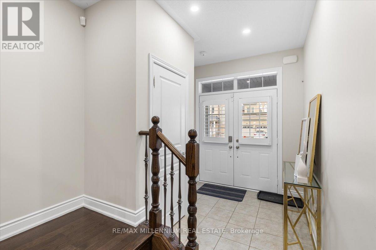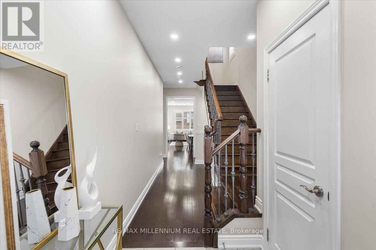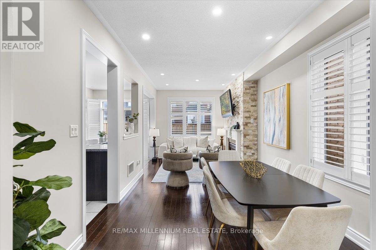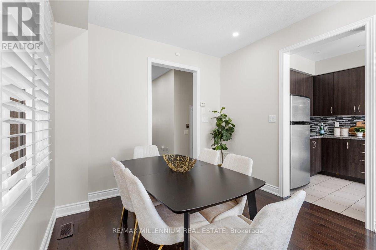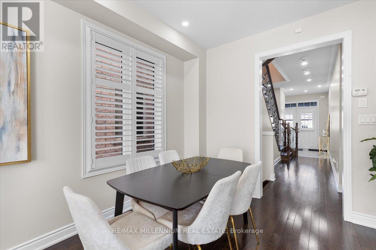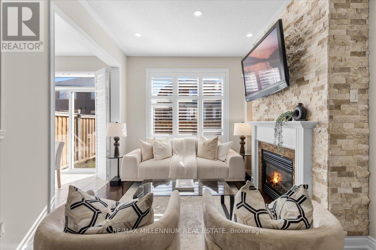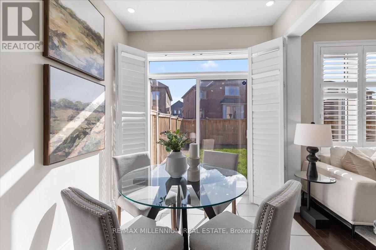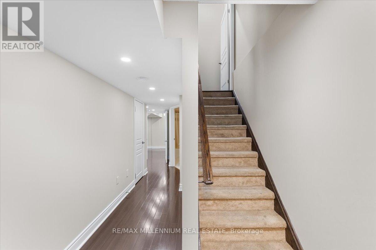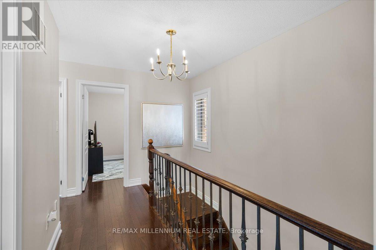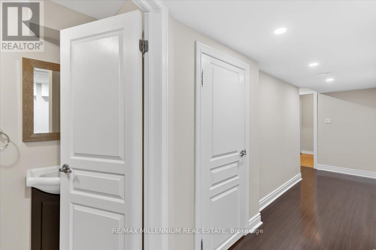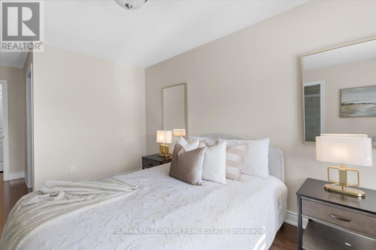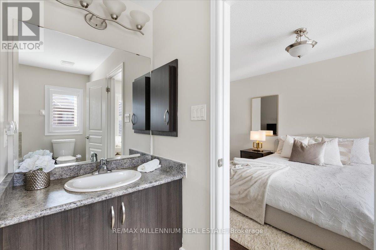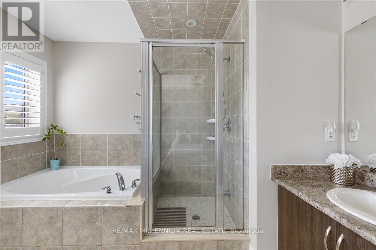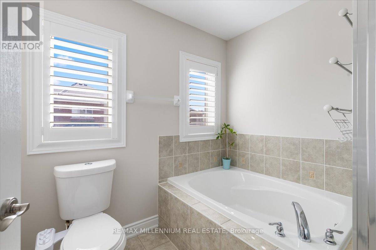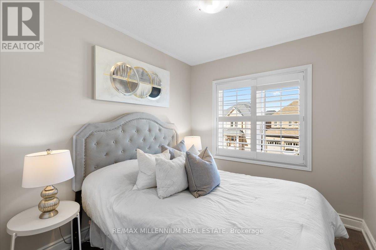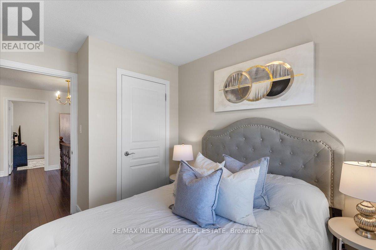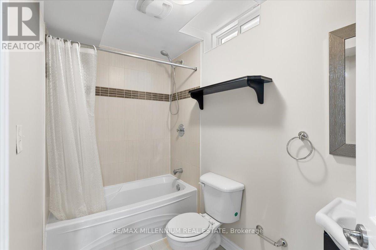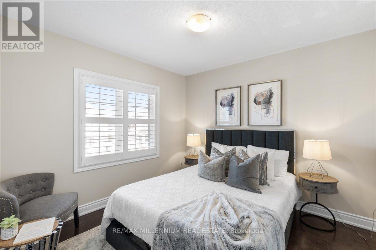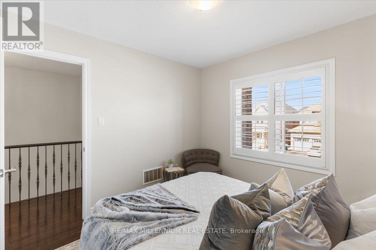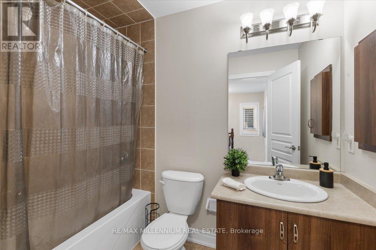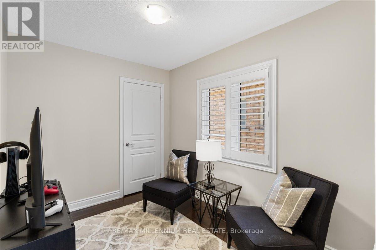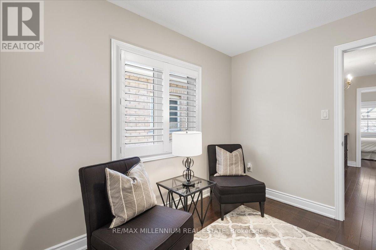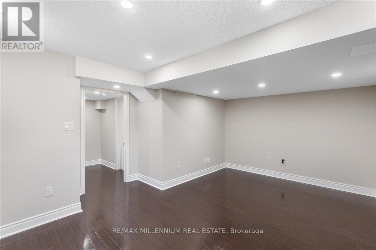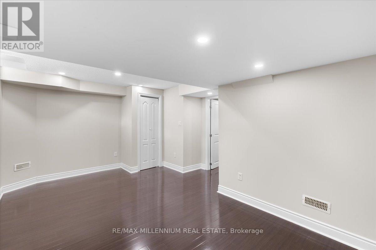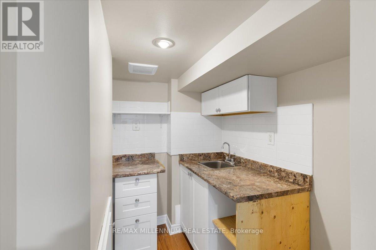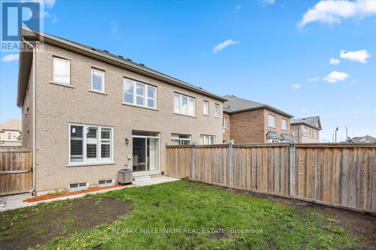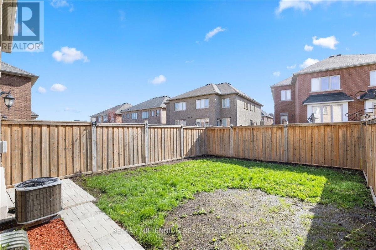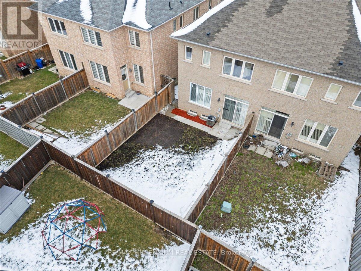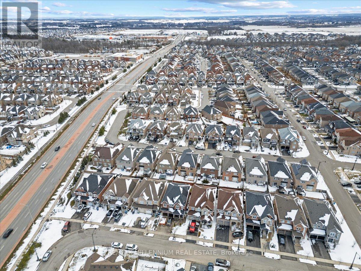5 Bedroom 4 Bathroom
Fireplace Central Air Conditioning Forced Air
$1,050,000
Freshly painted and meticulously maintained Tiffany Park built home with 2300 sq ft of living space featuring a finished basement. Semi-detached that feels like a detached, 4 spacious bedroom and two washrooms. Hardwood floors throughout, landscaped backyard and ready for a family to thrive. Established neighbourhood step away from schools, shopping centres and convenience. One of the quietest streets in the desired pocket of Credit Valley. Welcome to 44 Orangeblossom Trail. **** EXTRAS **** S/S Fridge, Stove, Dishwasher. Washer and Dryer (White). All ELFS, Garage Door Opener, California Shutters, Security Alarm System. (id:58073)
Property Details
| MLS® Number | W8253684 |
| Property Type | Single Family |
| Community Name | Credit Valley |
| Amenities Near By | Park, Place Of Worship, Public Transit, Schools |
| Features | Ravine |
| Parking Space Total | 3 |
Building
| Bathroom Total | 4 |
| Bedrooms Above Ground | 4 |
| Bedrooms Below Ground | 1 |
| Bedrooms Total | 5 |
| Basement Development | Finished |
| Basement Type | N/a (finished) |
| Construction Style Attachment | Semi-detached |
| Cooling Type | Central Air Conditioning |
| Exterior Finish | Brick, Concrete |
| Fireplace Present | Yes |
| Heating Fuel | Natural Gas |
| Heating Type | Forced Air |
| Stories Total | 2 |
| Type | House |
Parking
Land
| Acreage | No |
| Land Amenities | Park, Place Of Worship, Public Transit, Schools |
| Size Irregular | 23.79 X 100.2 Ft |
| Size Total Text | 23.79 X 100.2 Ft |
| Surface Water | River/stream |
Rooms
| Level | Type | Length | Width | Dimensions |
|---|
| Second Level | Primary Bedroom | 4.58 m | 3.08 m | 4.58 m x 3.08 m |
| Second Level | Bedroom 2 | 3.08 m | 2.42 m | 3.08 m x 2.42 m |
| Second Level | Bedroom 3 | 3.03 m | 2.79 m | 3.03 m x 2.79 m |
| Second Level | Bedroom 4 | 3.46 m | 2.47 m | 3.46 m x 2.47 m |
| Lower Level | Bedroom | 5.42 m | 3.33 m | 5.42 m x 3.33 m |
| Main Level | Living Room | 6.71 m | 3.06 m | 6.71 m x 3.06 m |
| Main Level | Eating Area | 2.36 m | 2.29 m | 2.36 m x 2.29 m |
| Main Level | Kitchen | 2.36 m | 2.62 m | 2.36 m x 2.62 m |
| Main Level | Dining Room | 6.21 m | 3.06 m | 6.21 m x 3.06 m |
https://www.realtor.ca/real-estate/26779059/44-orangeblossom-tr-brampton-credit-valley
