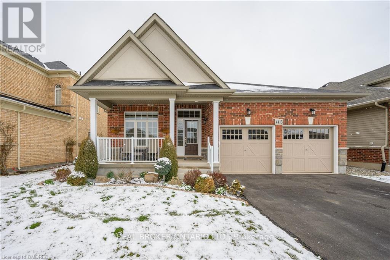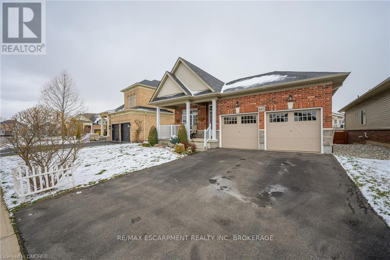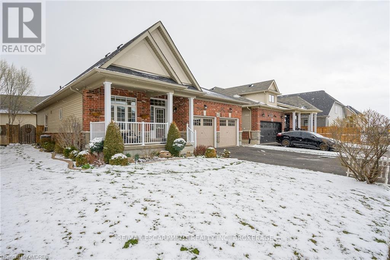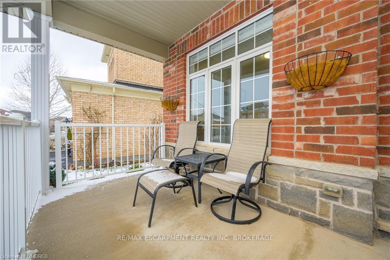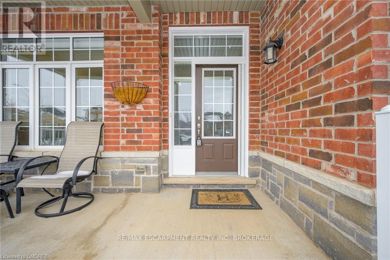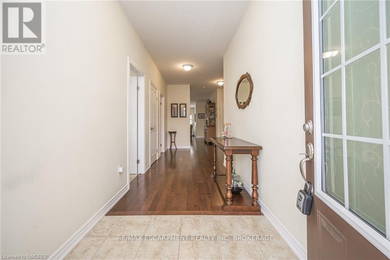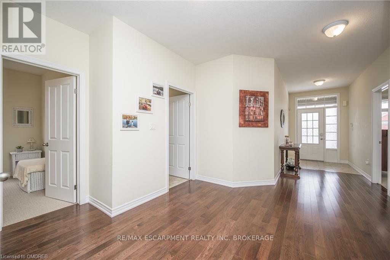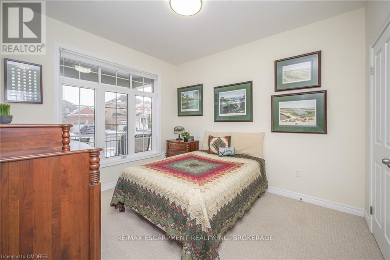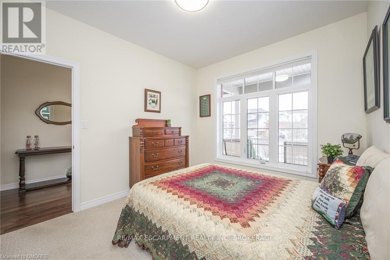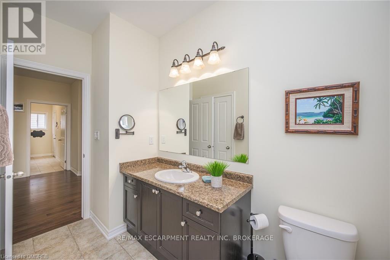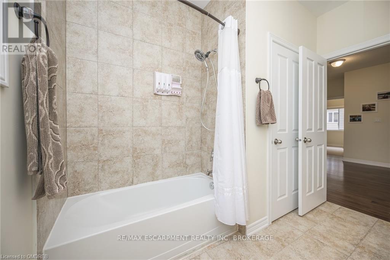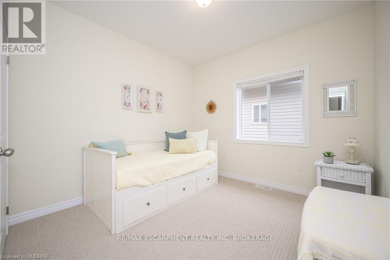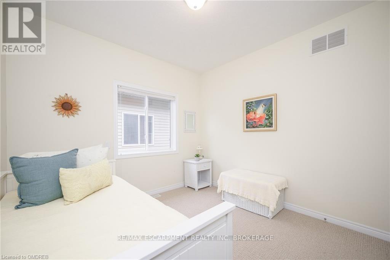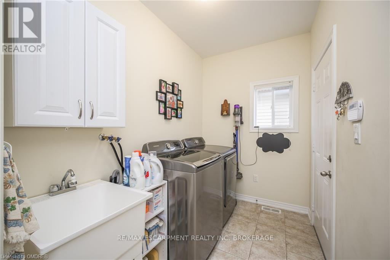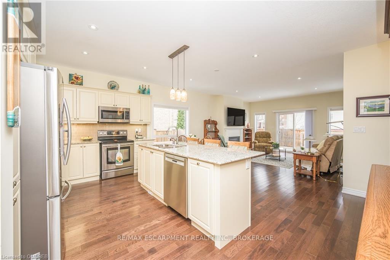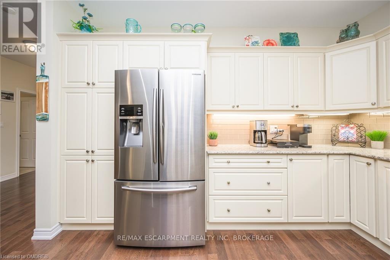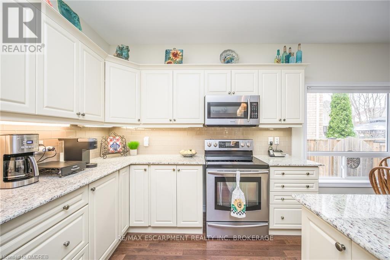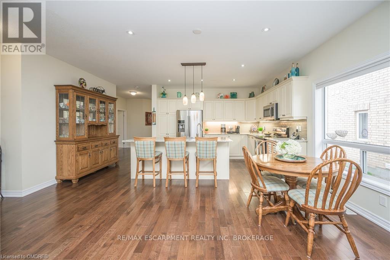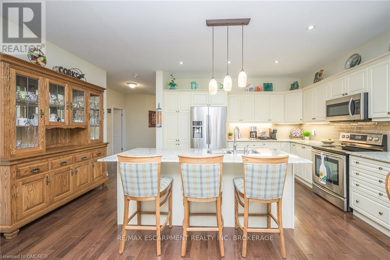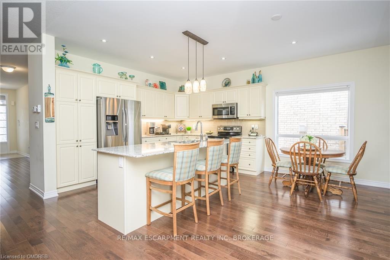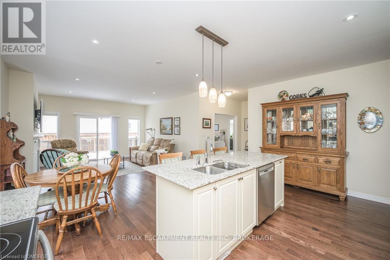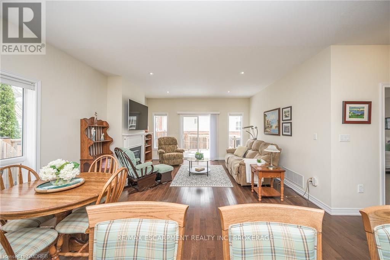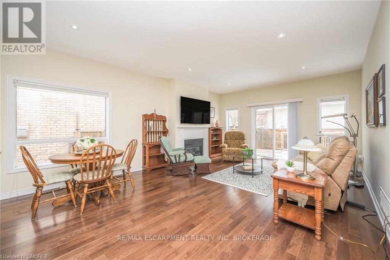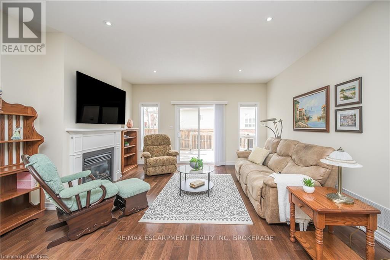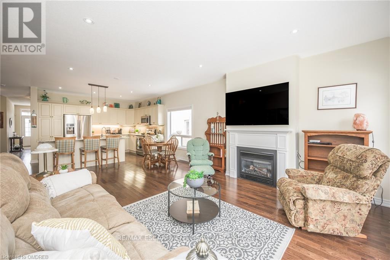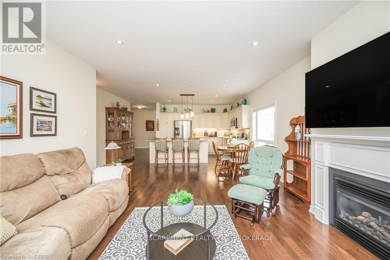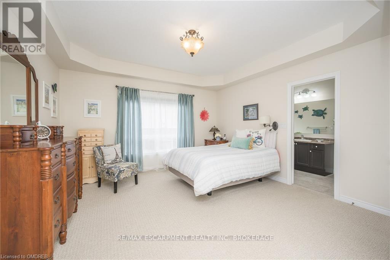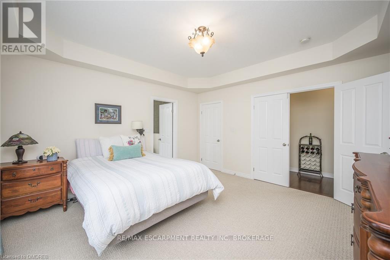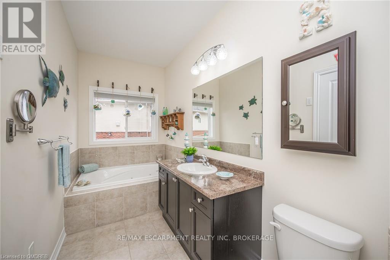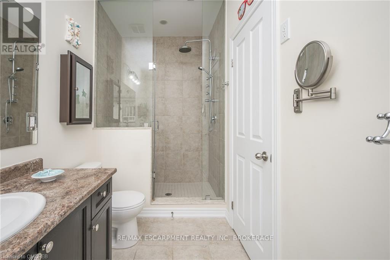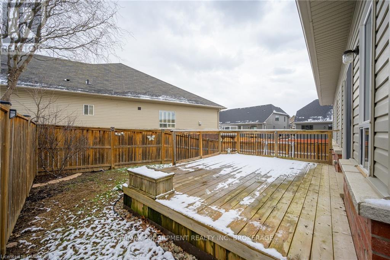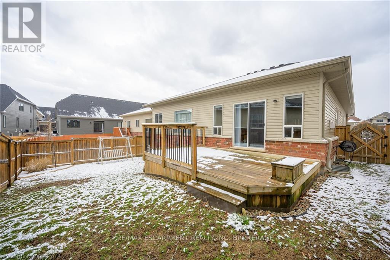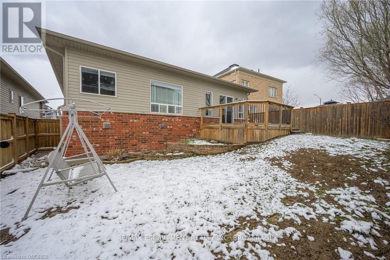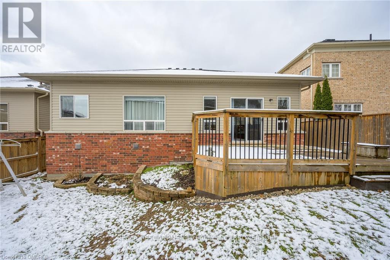3 Bedroom 2 Bathroom
Bungalow Fireplace Central Air Conditioning Forced Air
$799,900
Step into Spacious Living with This In-Demand Bungalow in Lyons Creek were the convenience of bungalow living meets expansive elegance. This stunning home boasts over 1700 sq.ft. of open-concept living space and main-floor living, designed to enhance your lifestyle with ease and comfort. As you enter, the seamless flow between the kitchen, dining room, and family room is perfect for entertaining. The family room beams with natural light, features a cozy fireplace and patio doors that lead to a large back deck, perfect for outdoor relaxation and entertainment. The kitchen is a masterpiece of functionality and style, with luxurious granite countertops, sophisticated cabinetry, and an island that not only adds to the workspace but also serves as a breakfast bar. The bungalow's allure continues with the primary suite, strategically positioned for privacy at the home's rear. It includes a large walk-in closet and an ensuite bathroom. Two more bedrooms and a second full bathroom provide extra space for the whole family. The adventure begins in the lower level, offering an additional 1700 sq.ft. of space ready to be transformed into whatever your heart desiresmore entertainment areas, a home gym, or extra bedrooms. Outside, the fully fenced backyard and spacious deck promise endless days and nights of enjoyment in your private oasis. Located conveniently close to the Q.E.W., public transit, and essential amenities, this bungalow is not just a house, but a lifestyle upgrade. Don't miss the chance to make this spacious, in-demand bungalow your forever home. (id:58073)
Property Details
| MLS® Number | X8249558 |
| Property Type | Single Family |
| Amenities Near By | Park, Place Of Worship, Public Transit, Schools |
| Community Features | School Bus |
| Parking Space Total | 6 |
Building
| Bathroom Total | 2 |
| Bedrooms Above Ground | 3 |
| Bedrooms Total | 3 |
| Architectural Style | Bungalow |
| Basement Development | Unfinished |
| Basement Type | Full (unfinished) |
| Construction Style Attachment | Detached |
| Cooling Type | Central Air Conditioning |
| Exterior Finish | Brick, Vinyl Siding |
| Fireplace Present | Yes |
| Heating Fuel | Natural Gas |
| Heating Type | Forced Air |
| Stories Total | 1 |
| Type | House |
Parking
Land
| Acreage | No |
| Land Amenities | Park, Place Of Worship, Public Transit, Schools |
| Size Irregular | 55 X 108 Ft |
| Size Total Text | 55 X 108 Ft |
Rooms
| Level | Type | Length | Width | Dimensions |
|---|
| Main Level | Foyer | 1.85 m | 1.65 m | 1.85 m x 1.65 m |
| Main Level | Bedroom 2 | 3.2 m | 3.17 m | 3.2 m x 3.17 m |
| Main Level | Laundry Room | 3.96 m | 1.83 m | 3.96 m x 1.83 m |
| Main Level | Kitchen | 4.04 m | 3.05 m | 4.04 m x 3.05 m |
| Main Level | Living Room | 4.57 m | 4.39 m | 4.57 m x 4.39 m |
| Main Level | Dining Room | 4.04 m | 2.06 m | 4.04 m x 2.06 m |
| Main Level | Bedroom 3 | 3.56 m | 3.02 m | 3.56 m x 3.02 m |
| Main Level | Primary Bedroom | 4.27 m | 4.19 m | 4.27 m x 4.19 m |
https://www.realtor.ca/real-estate/26772783/4413-mann-st-niagara-falls
