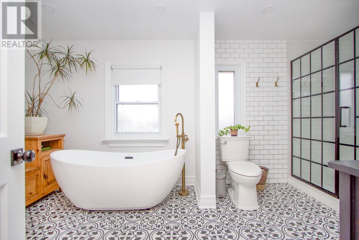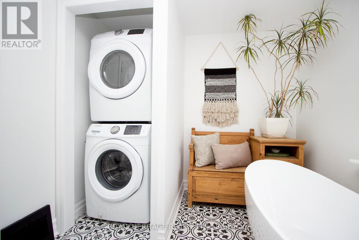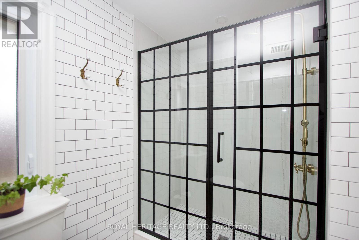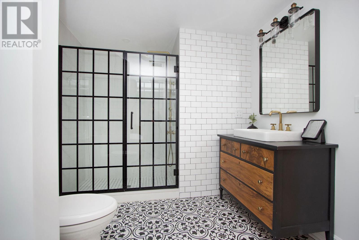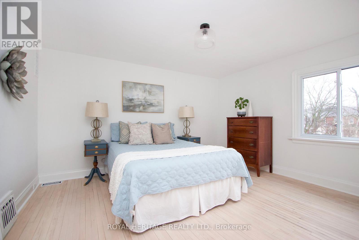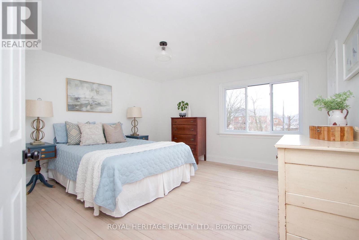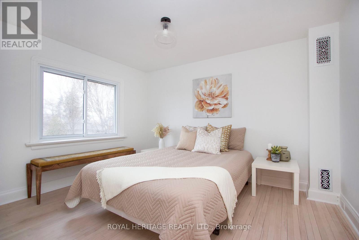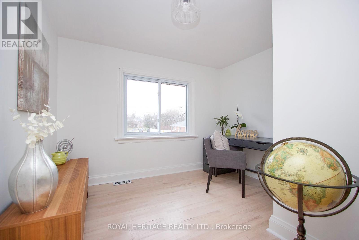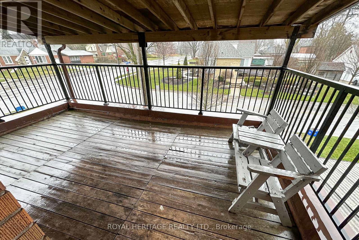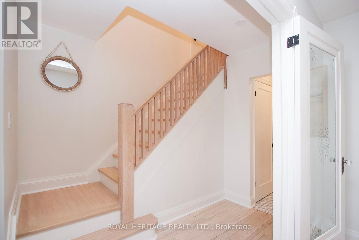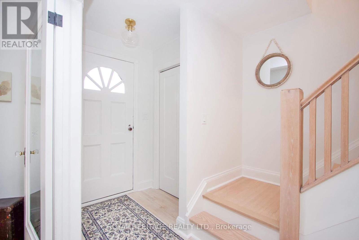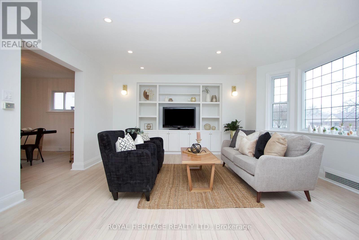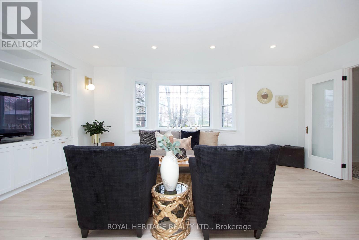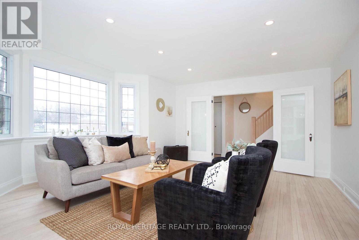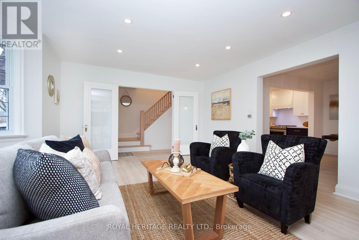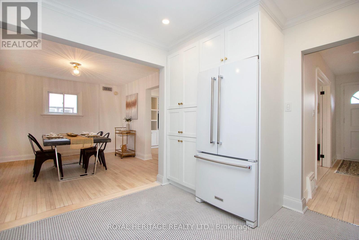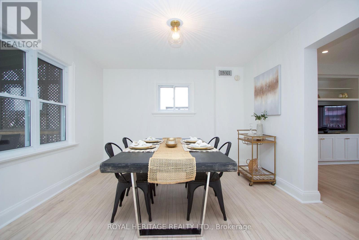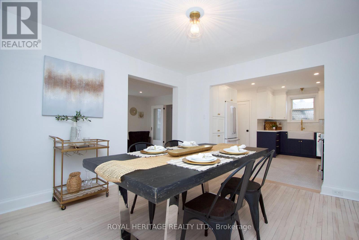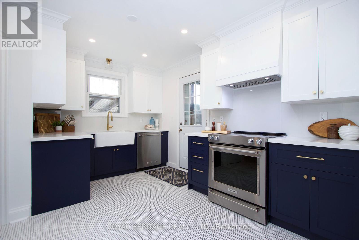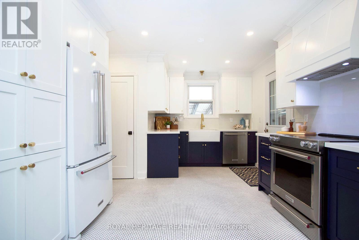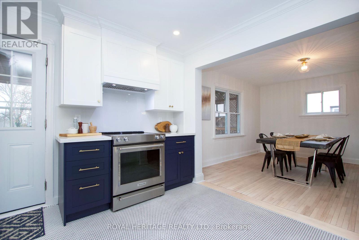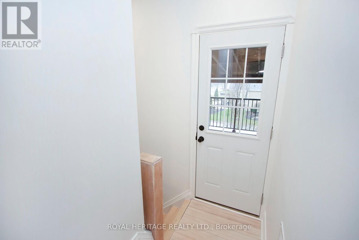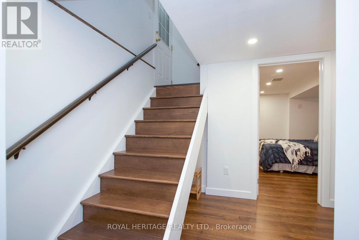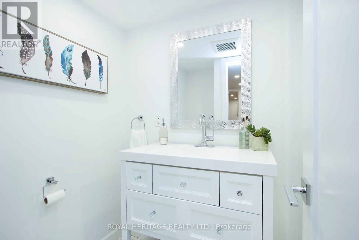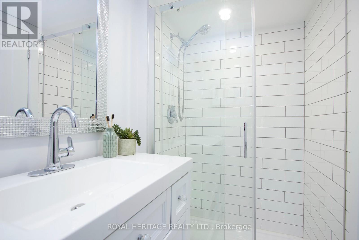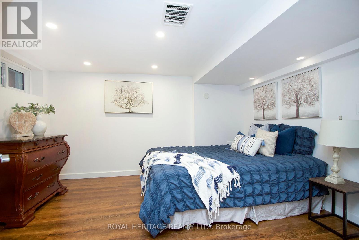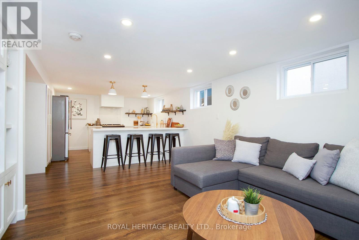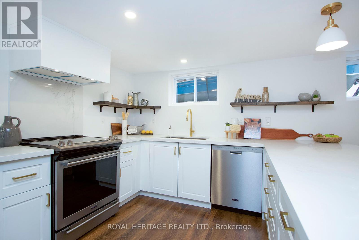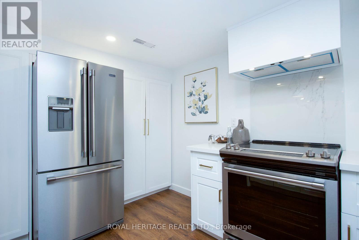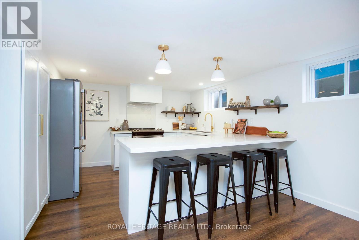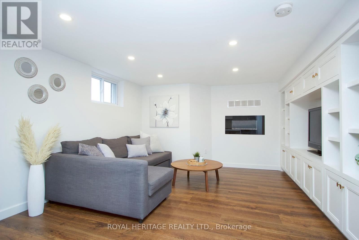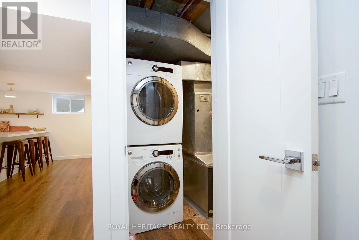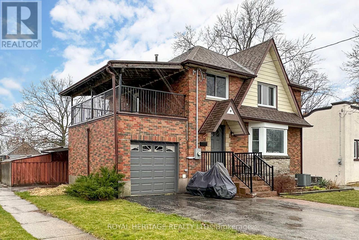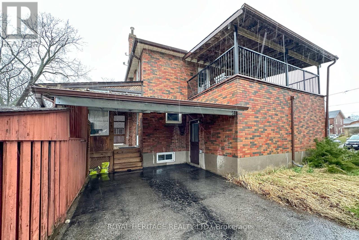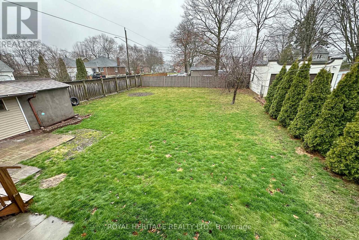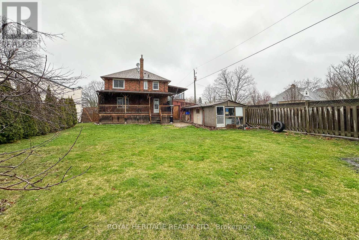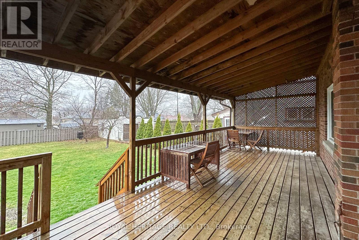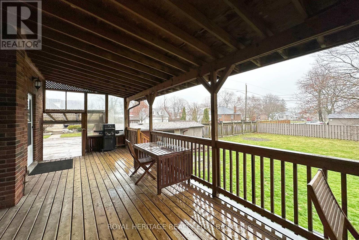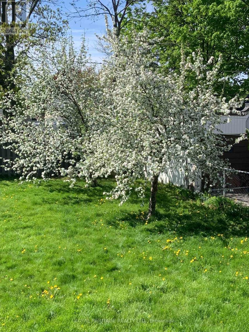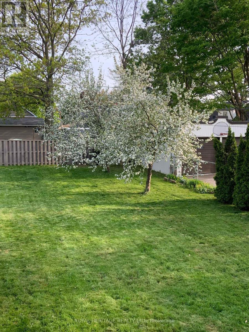4 Bedroom 2 Bathroom
Central Air Conditioning Forced Air
$949,000
Renovated top to bottom custom home with original character untouched. Stunning original glass french doors leading to bright living room with built in shelves, open concept to large dining room. Original hardwood flooring through out. Brand new chefs kitchen with custom cabinetry and quartz counters. Walk out to huge, fully fenced yard with private, covered deck. Large master bedroom, 2nd floor bathroom with walk in shower, glass door, soaker tub and stackable laundry. Fully finished basement with stunning in-law suite and separate entrance. A second custom kitchen with quartz counters, ample cupboard space, built in shelving unit, bright space and egress windows. Second bathroom with glass walk in shower & ensuite laundry in unit. 0ne car garage attached and two separate driveways for parking for each unit. Stunning area, convenient location, close to great schools, shopping, restaurants, night life, transit, 401 and much more. **** EXTRAS **** 200 amp breaker panel & shed panel 2020, most plumbing updated 2023, Deck shingles 2023, owned hot water on demand 2022, central A/C unit and furnace 2016. Kitchens 2024, bathrooms 2023, hardwood through out, laundry 2nd level and basement (id:58073)
Property Details
| MLS® Number | E8258064 |
| Property Type | Single Family |
| Community Name | Central |
| Parking Space Total | 6 |
Building
| Bathroom Total | 2 |
| Bedrooms Above Ground | 3 |
| Bedrooms Below Ground | 1 |
| Bedrooms Total | 4 |
| Basement Development | Finished |
| Basement Features | Separate Entrance |
| Basement Type | N/a (finished) |
| Construction Style Attachment | Detached |
| Cooling Type | Central Air Conditioning |
| Exterior Finish | Brick |
| Heating Fuel | Natural Gas |
| Heating Type | Forced Air |
| Stories Total | 2 |
| Type | House |
Parking
Land
| Acreage | No |
| Size Irregular | 55.05 X 158.11 Ft |
| Size Total Text | 55.05 X 158.11 Ft |
Rooms
| Level | Type | Length | Width | Dimensions |
|---|
| Second Level | Primary Bedroom | 4.07 m | 3.99 m | 4.07 m x 3.99 m |
| Second Level | Bedroom 2 | 3.05 m | 3.58 m | 3.05 m x 3.58 m |
| Second Level | Bedroom 3 | 3.99 m | 3.14 m | 3.99 m x 3.14 m |
| Basement | Bedroom 4 | 3.41 m | 3.82 m | 3.41 m x 3.82 m |
| Basement | Living Room | 3.3 m | 4.38 m | 3.3 m x 4.38 m |
| Basement | Kitchen | 3.93 m | 3.5 m | 3.93 m x 3.5 m |
| Main Level | Living Room | 5.77 m | 3.99 m | 5.77 m x 3.99 m |
| Main Level | Kitchen | 3.9 m | 2.85 m | 3.9 m x 2.85 m |
| Main Level | Dining Room | 3.51 m | 4 m | 3.51 m x 4 m |
https://www.realtor.ca/real-estate/26782919/445-king-st-e-oshawa-central
