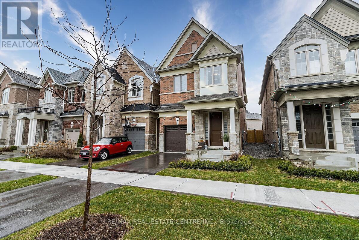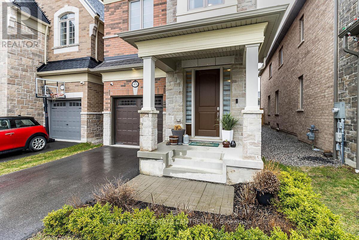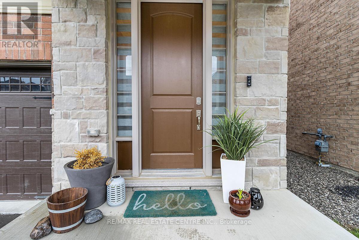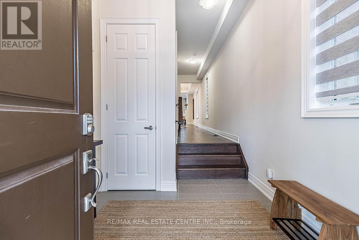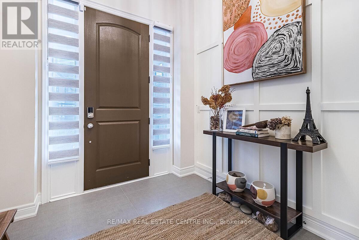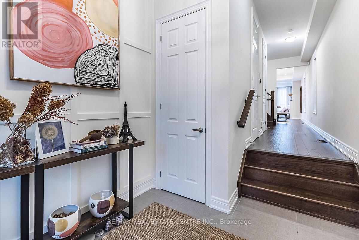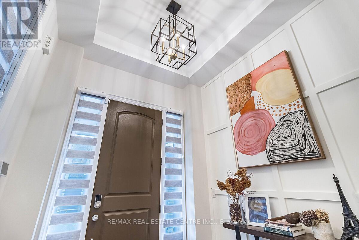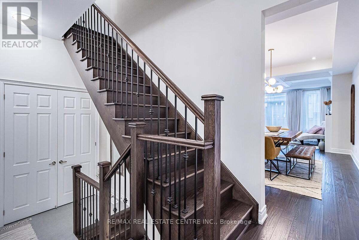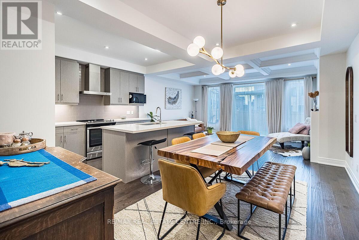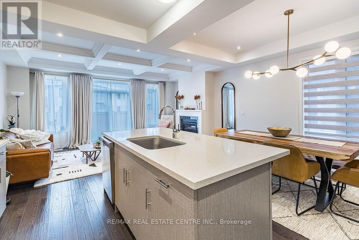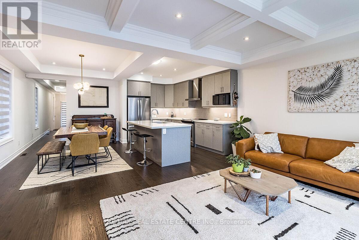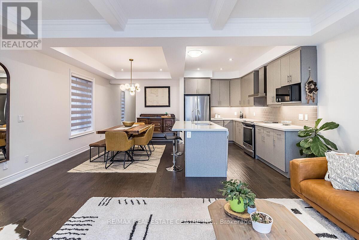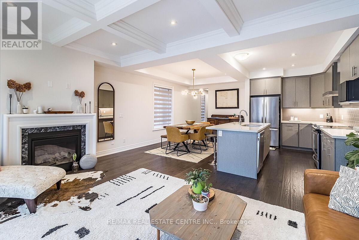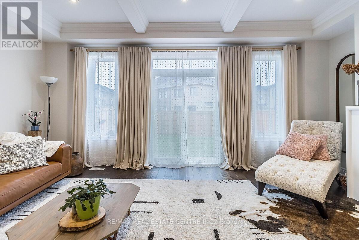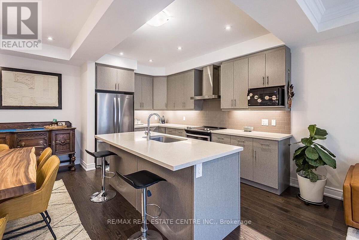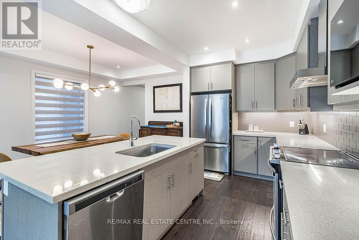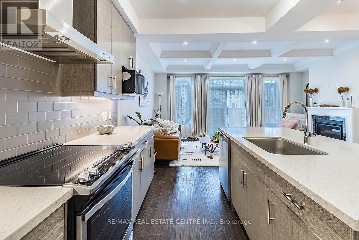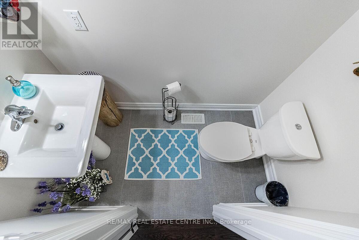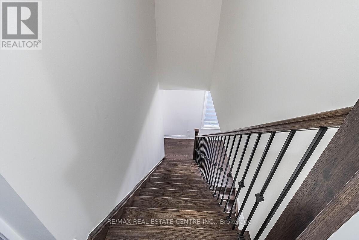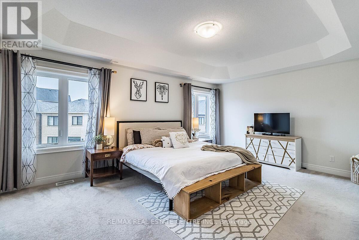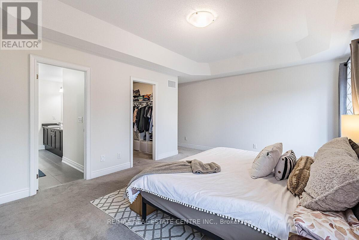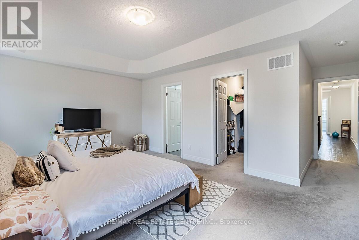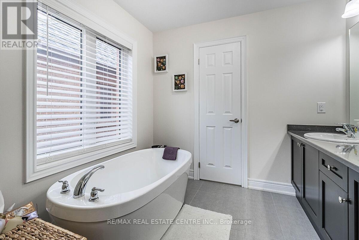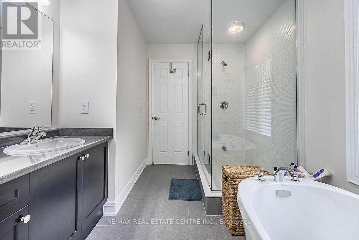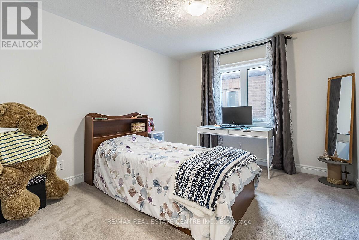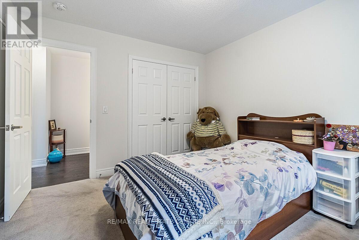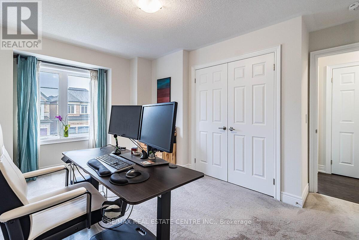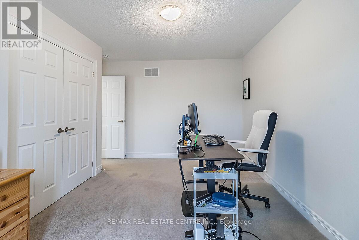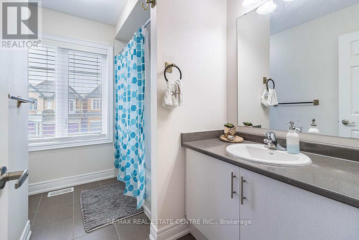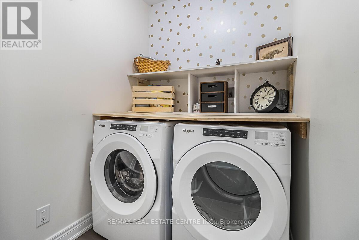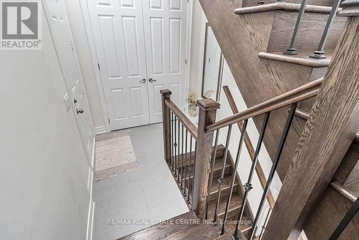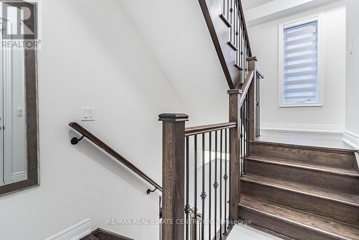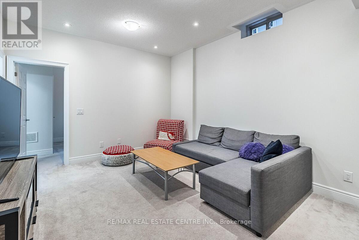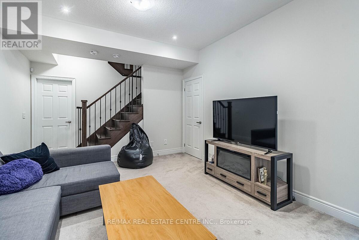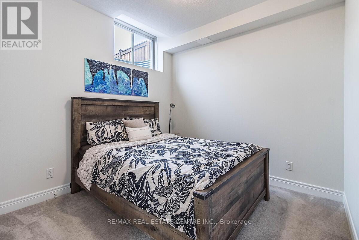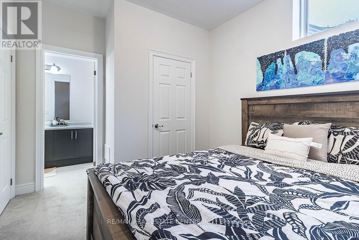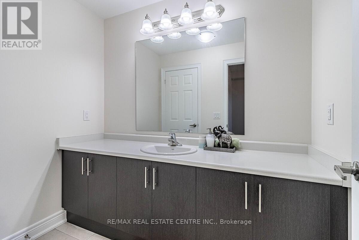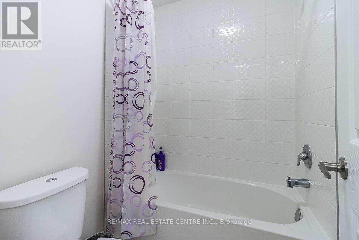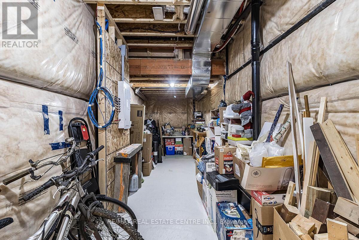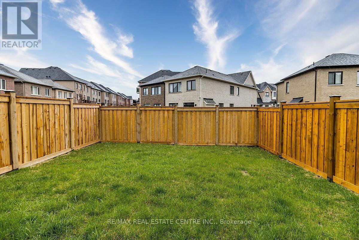4 Bedroom 4 Bathroom
Fireplace Central Air Conditioning Forced Air
$1,198,888
Welcome to 45 Christine Elliot Ave - Builder Model Home 9Ft Ceilings on all Levels including Basement, Coffered Vaulted Ceiling on the Main Level, Coffered Ceiling on the second level. Full List of extensive upgrades both from the Builder as well from the Owners in additional attachment, open concept main floor with hardwood floors, tons of light, stained oak Stairs with metal pickets, builder finished 9ft Basement. **** EXTRAS **** Kitchen with Custom designed cabinetry granite Countertops, Rough in Gas Line, Central Vacuum inlet, undermount sink Security cameras, Motion Sensors, Humidifier, Heat Recovery Ventilator, GDO with remotes, Motion Sensor. (id:58073)
Property Details
| MLS® Number | E8247858 |
| Property Type | Single Family |
| Community Name | Williamsburg |
| Amenities Near By | Park, Place Of Worship, Public Transit, Schools |
| Parking Space Total | 2 |
Building
| Bathroom Total | 4 |
| Bedrooms Above Ground | 3 |
| Bedrooms Below Ground | 1 |
| Bedrooms Total | 4 |
| Basement Development | Finished |
| Basement Type | N/a (finished) |
| Construction Style Attachment | Detached |
| Cooling Type | Central Air Conditioning |
| Exterior Finish | Brick, Stone |
| Fireplace Present | Yes |
| Heating Fuel | Natural Gas |
| Heating Type | Forced Air |
| Stories Total | 2 |
| Type | House |
Parking
Land
| Acreage | No |
| Land Amenities | Park, Place Of Worship, Public Transit, Schools |
| Size Irregular | 26.25 X 106.05 Ft |
| Size Total Text | 26.25 X 106.05 Ft |
Rooms
| Level | Type | Length | Width | Dimensions |
|---|
| Second Level | Bedroom | 3.96 m | 5.59 m | 3.96 m x 5.59 m |
| Second Level | Bedroom 2 | 3.35 m | 3.66 m | 3.35 m x 3.66 m |
| Second Level | Bedroom 3 | 3.05 m | 4.17 m | 3.05 m x 4.17 m |
| Basement | Bedroom | 3.1 m | 3.1 m | 3.1 m x 3.1 m |
| Basement | Recreational, Games Room | 5.84 m | 3.81 m | 5.84 m x 3.81 m |
| Ground Level | Family Room | 5.59 m | 3.96 m | 5.59 m x 3.96 m |
| Ground Level | Dining Room | 3.96 m | 3.1 m | 3.96 m x 3.1 m |
| Ground Level | Kitchen | 2.49 m | 3.96 m | 2.49 m x 3.96 m |
https://www.realtor.ca/real-estate/26769655/45-christine-elliott-ave-whitby-williamsburg
