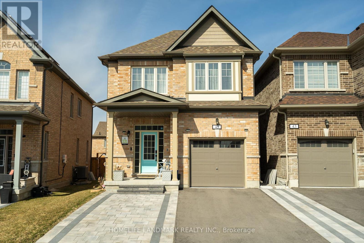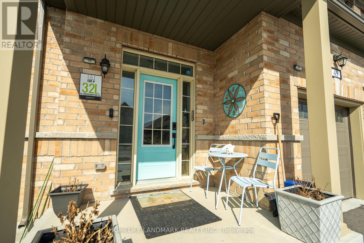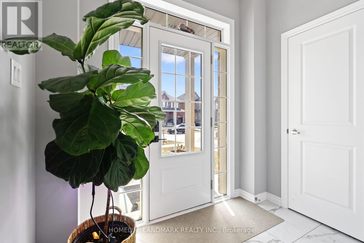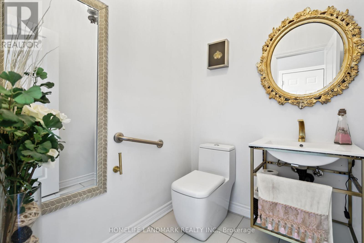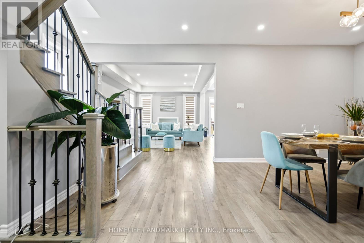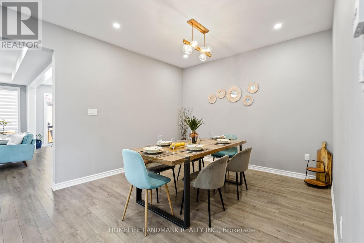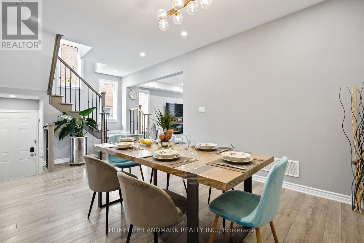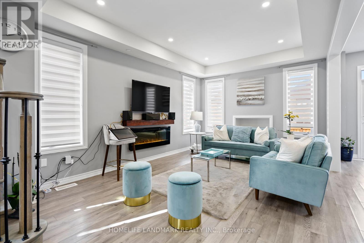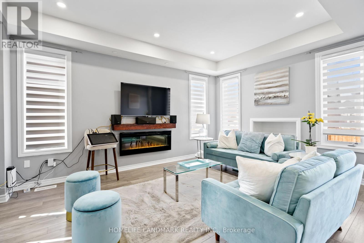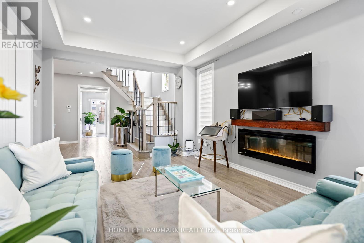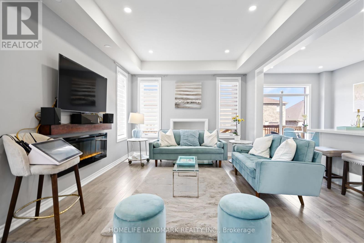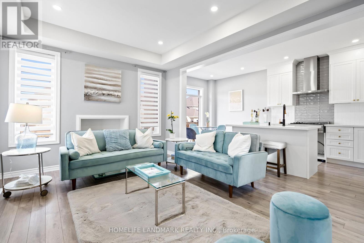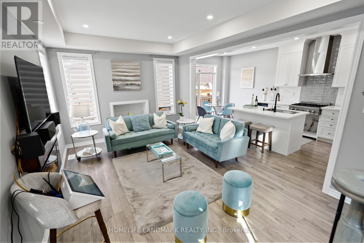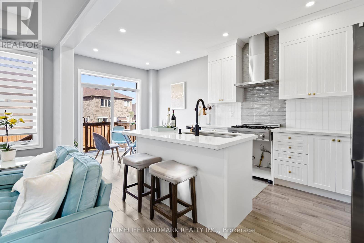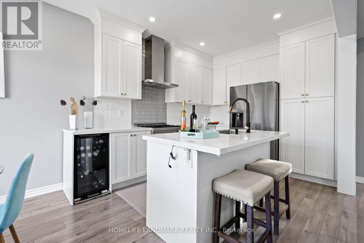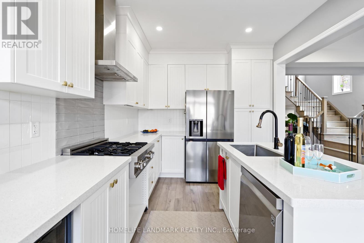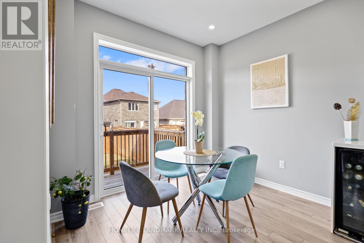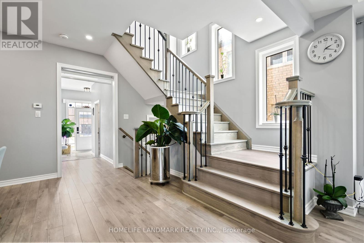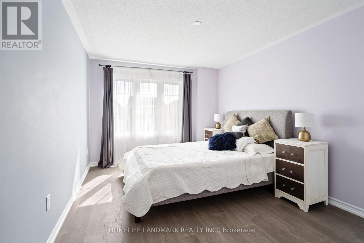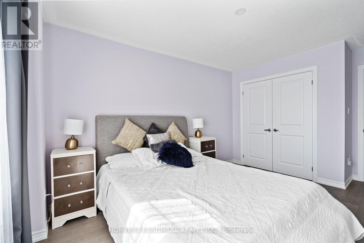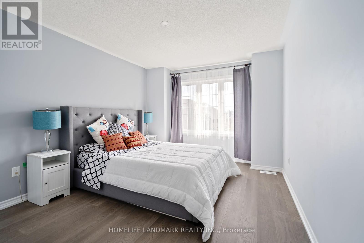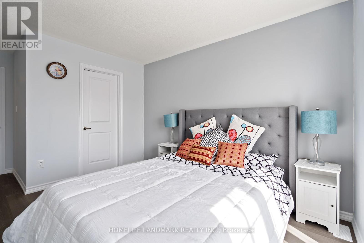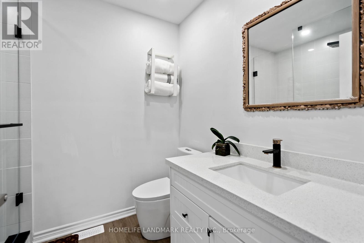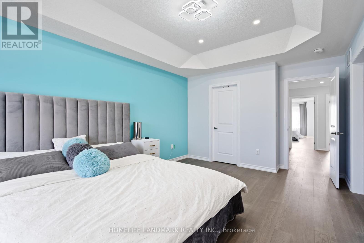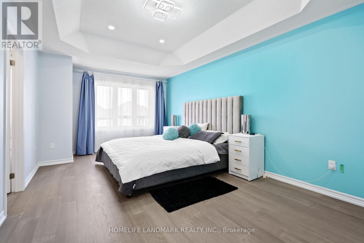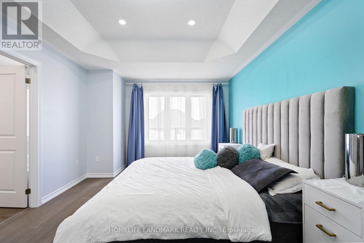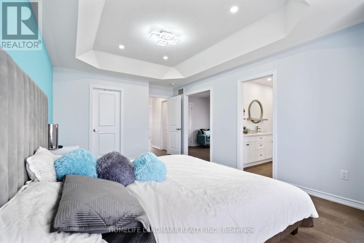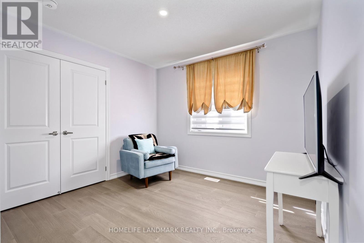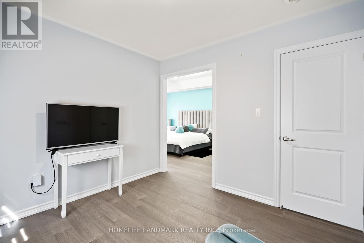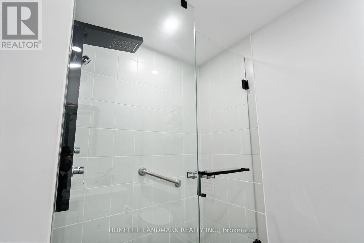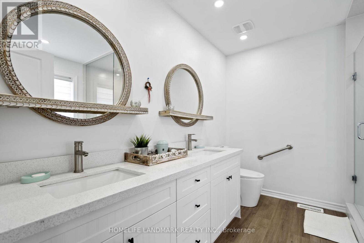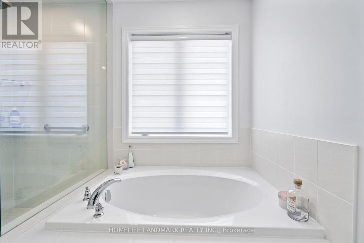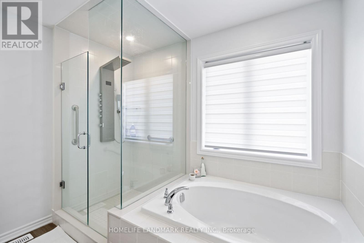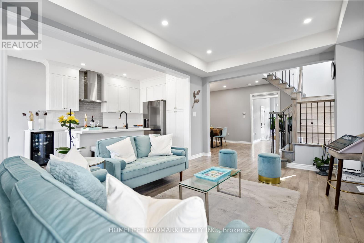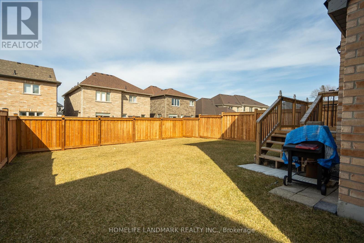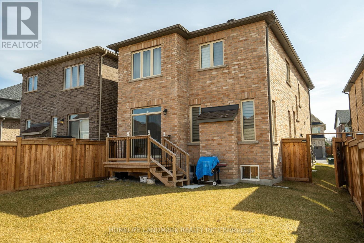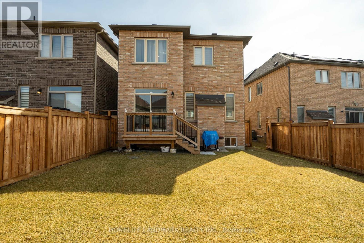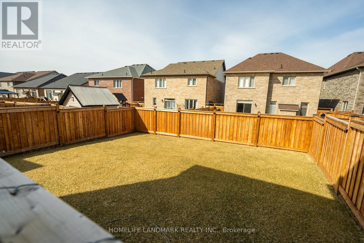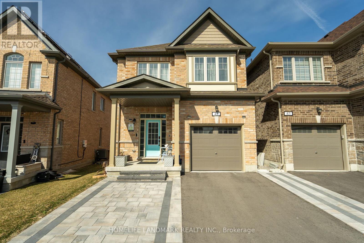4 Bedroom 3 Bathroom
Fireplace Central Air Conditioning Forced Air
$1,199,900
Welcome To 45 Southampton St In The Cozy Community Of Port Perry. This Light-Filled 2065 Sq Ft Home Offers 3 Bedrooms + Den And 2.5 Bathrooms. Ready To Move-In With Pot Lights Upgraded Throughout And Coffered Ceilings In The Family Room And Master Bedroom. Find An Open-Concept Layout With 9 Feet Ceilings On The Main Floor. The Kitchen Features Sleek Cabinets That Reach The Ceiling, Stainless Steel Appliances, A Functional Island And A Wine Cooler. Combine That With A Warm Breakfast Room That Looks Out Into The Backyard, Resulting In A Bright And Airy First Floor. An Additional Side Door Next To The Basement Allows For The Opportunity For A Separate Unit In The Basement. 3 Large Windows Let In Plenty Of Sunlight As You Walk Up The Hardwood Stairs To 3 Functional Bedrooms. The Primary Bedroom Boasts A Walk-In Closet, Connected To A Small Den That Can Function As A 4th Bedroom, Office Or Perfect As A Nursery. All Floors, Washrooms And Tabletops Have Been Upgraded. A 20 Minute Walk To Lake Scugog Where You Enjoy Evening Strolls And Minutes From Downtown Port Perry, Schools, Daycare, Library, Recreational & Medical Facilities Including Port Perry Hospital. (id:58073)
Property Details
| MLS® Number | E8202314 |
| Property Type | Single Family |
| Community Name | Port Perry |
| Parking Space Total | 3 |
Building
| Bathroom Total | 3 |
| Bedrooms Above Ground | 3 |
| Bedrooms Below Ground | 1 |
| Bedrooms Total | 4 |
| Basement Development | Unfinished |
| Basement Type | N/a (unfinished) |
| Construction Style Attachment | Link |
| Cooling Type | Central Air Conditioning |
| Exterior Finish | Brick |
| Fireplace Present | Yes |
| Heating Fuel | Natural Gas |
| Heating Type | Forced Air |
| Stories Total | 2 |
| Type | House |
Parking
Land
| Acreage | No |
| Size Irregular | 30 X 112 Ft |
| Size Total Text | 30 X 112 Ft |
Rooms
| Level | Type | Length | Width | Dimensions |
|---|
| Second Level | Bedroom | 4.6 m | 3.5 m | 4.6 m x 3.5 m |
| Second Level | Den | 3.2 m | 3 m | 3.2 m x 3 m |
| Second Level | Bedroom 2 | 4 m | 3.3 m | 4 m x 3.3 m |
| Second Level | Bedroom 3 | 4 m | 3.2 m | 4 m x 3.2 m |
| Ground Level | Living Room | 5 m | 3.5 m | 5 m x 3.5 m |
| Ground Level | Dining Room | 5.4 m | 3.5 m | 5.4 m x 3.5 m |
| Ground Level | Kitchen | 3.2 m | 2.9 m | 3.2 m x 2.9 m |
| Ground Level | Eating Area | 2.9 m | 2.7 m | 2.9 m x 2.7 m |
https://www.realtor.ca/real-estate/26704281/45-southampton-st-scugog-port-perry
