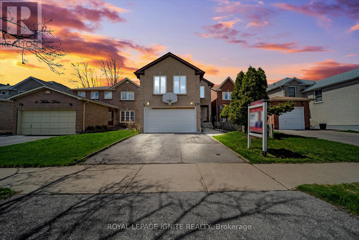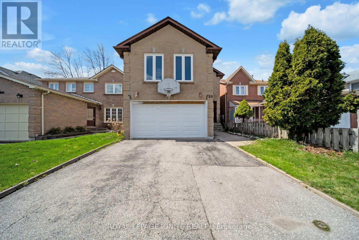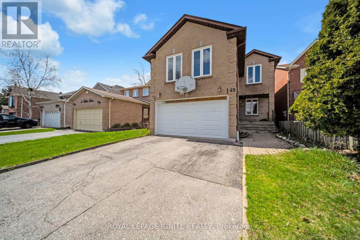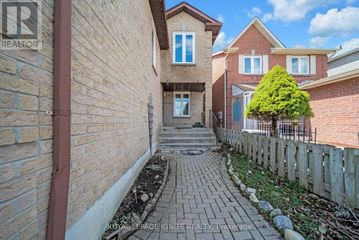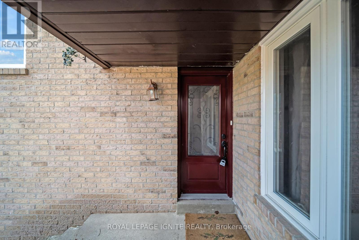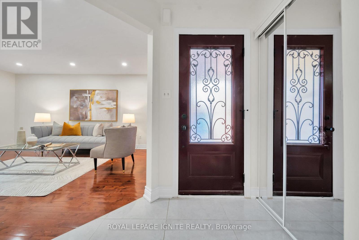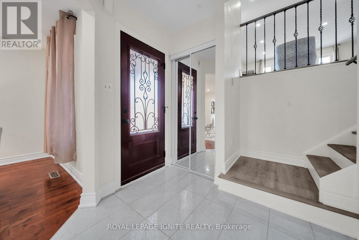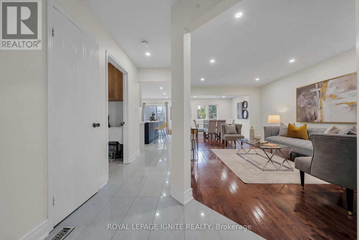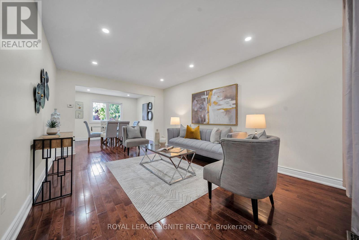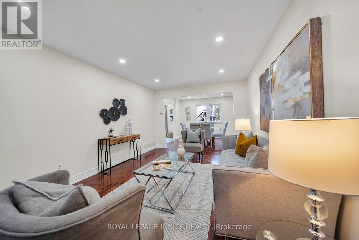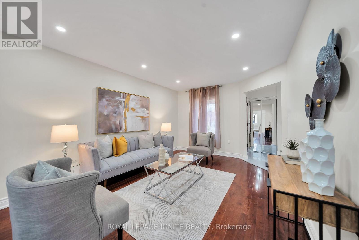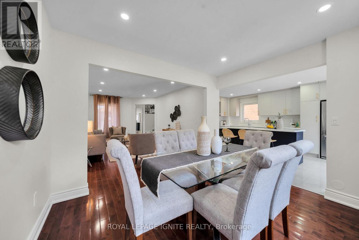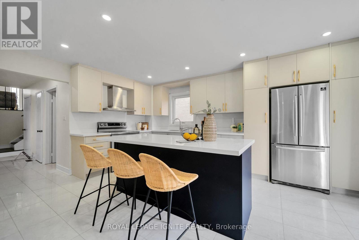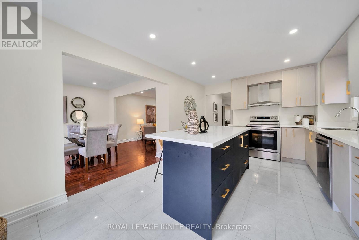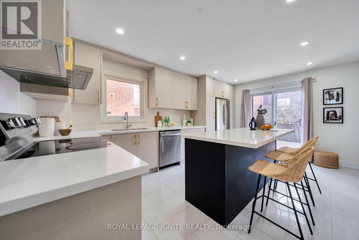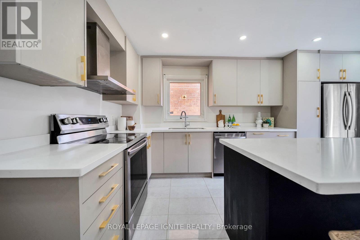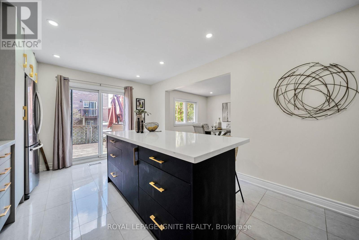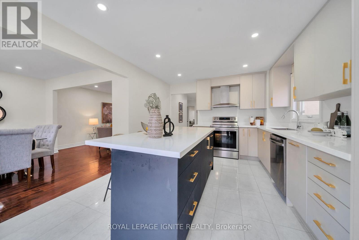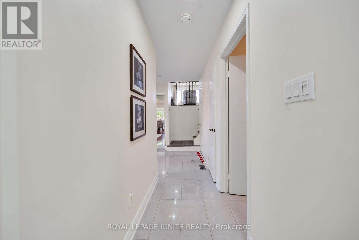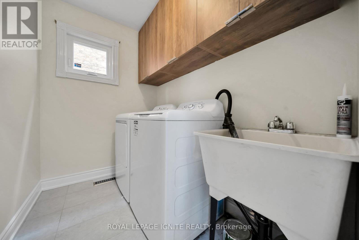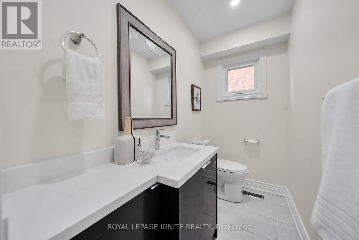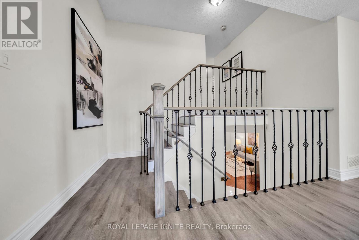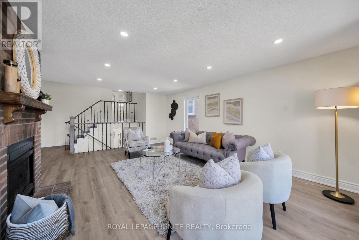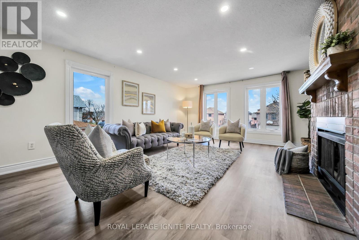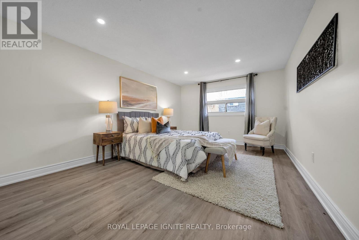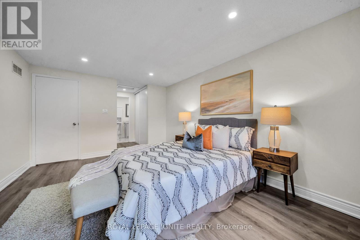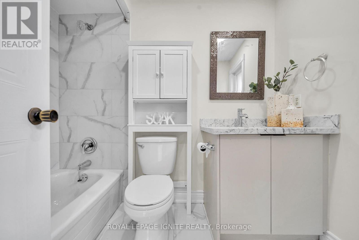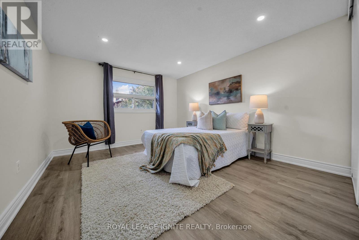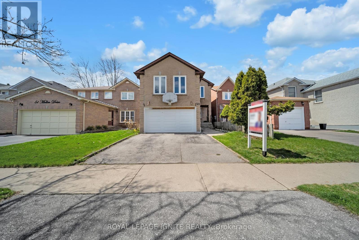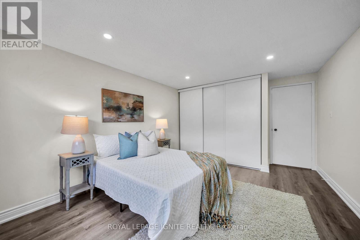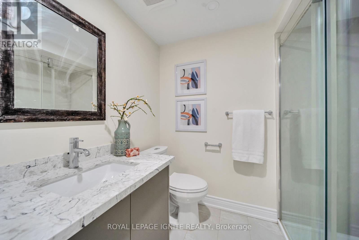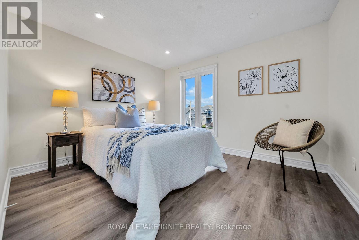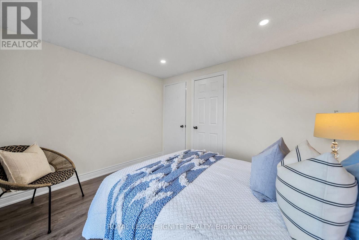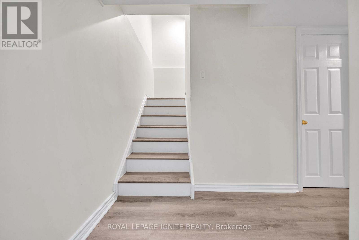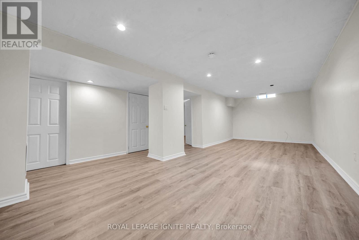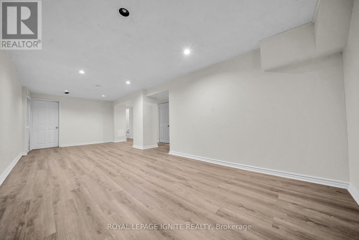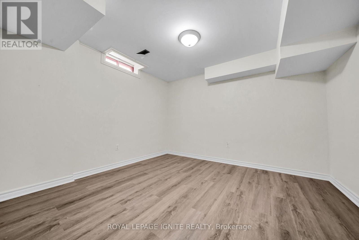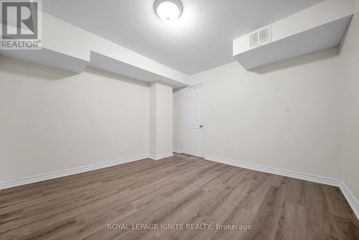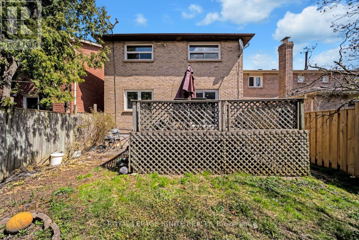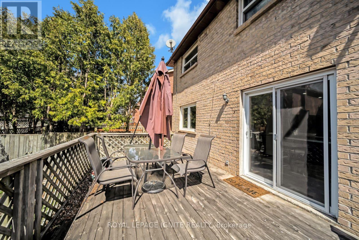4 Bedroom 3 Bathroom
Fireplace Central Air Conditioning Forced Air
$999,000
Welcome to This Showstopper Charming Renovated Top to Bottom Home with tons of pot lights, a Bright & Spacious, gorgeous Quartz kitchen with an island, a tastefully renovated powder room, main floor laundry, painted, Carpet free home, a separate family room of party size, separate living, 3 bdrm & 2 full washroom on 2nd floor - both fully renovated, Primary Bdrm With Ensuite, finished basement, Double Full Size Garage, GreatRoom Sizes. Close to park, school and Hwy **** EXTRAS **** stainless steel fridge, stove, dishwasher; laundry set, Furnace Central. AC,Cvac, GDO, recently duct cleaned (id:58073)
Property Details
| MLS® Number | E8244336 |
| Property Type | Single Family |
| Community Name | Central West |
| Parking Space Total | 4 |
Building
| Bathroom Total | 3 |
| Bedrooms Above Ground | 3 |
| Bedrooms Below Ground | 1 |
| Bedrooms Total | 4 |
| Basement Development | Finished |
| Basement Type | N/a (finished) |
| Construction Style Attachment | Detached |
| Cooling Type | Central Air Conditioning |
| Exterior Finish | Brick |
| Fireplace Present | Yes |
| Heating Fuel | Natural Gas |
| Heating Type | Forced Air |
| Stories Total | 2 |
| Type | House |
Parking
Land
| Acreage | No |
| Size Irregular | 30.18 X 99.87 Ft |
| Size Total Text | 30.18 X 99.87 Ft |
Rooms
| Level | Type | Length | Width | Dimensions |
|---|
| Second Level | Bedroom | 4.75 m | 3.47 m | 4.75 m x 3.47 m |
| Second Level | Bedroom 2 | 4.06 m | 3.47 m | 4.06 m x 3.47 m |
| Second Level | Bedroom 3 | 3.47 m | 3.02 m | 3.47 m x 3.02 m |
| Basement | Living Room | 7.98 m | 3.15 m | 7.98 m x 3.15 m |
| Basement | Bedroom | 3.43 m | 3.22 m | 3.43 m x 3.22 m |
| Main Level | Kitchen | 5.13 m | 3.05 m | 5.13 m x 3.05 m |
| Main Level | Living Room | 7.96 m | 3.45 m | 7.96 m x 3.45 m |
| Main Level | Dining Room | 7.96 m | 3.45 m | 7.96 m x 3.45 m |
| In Between | Family Room | 5.71 m | 4.5 m | 5.71 m x 4.5 m |
https://www.realtor.ca/real-estate/26765586/49-mullen-dr-ajax-central-west
