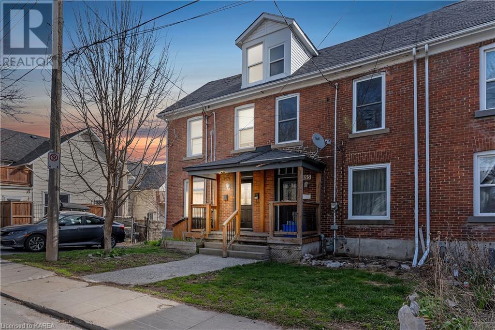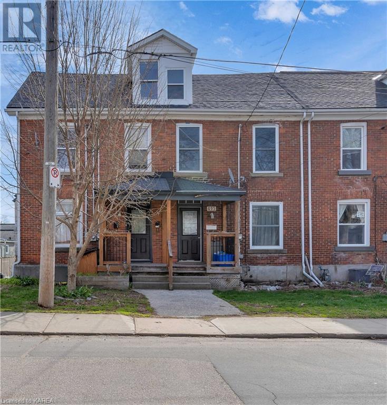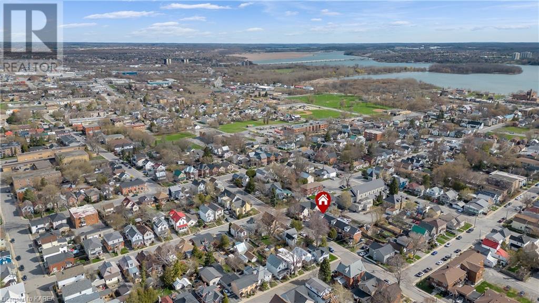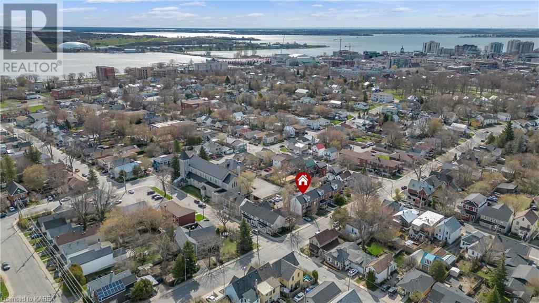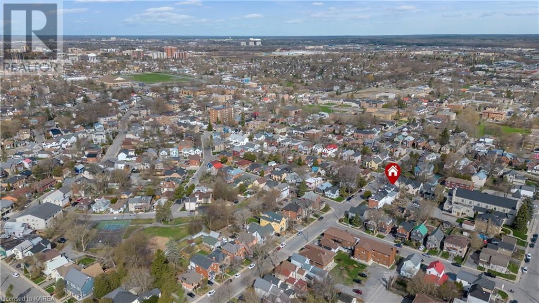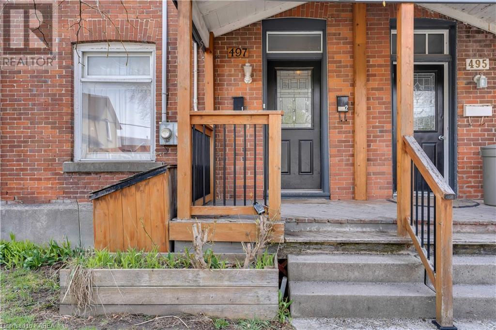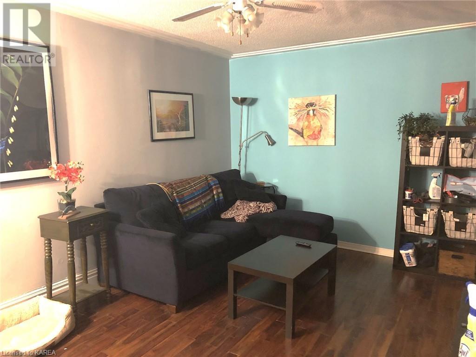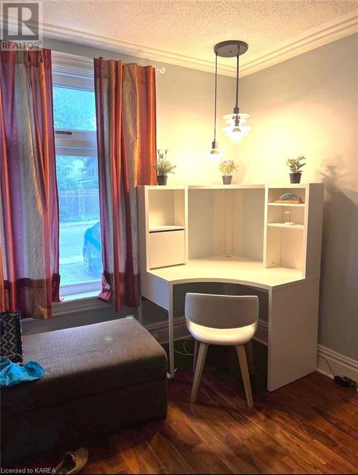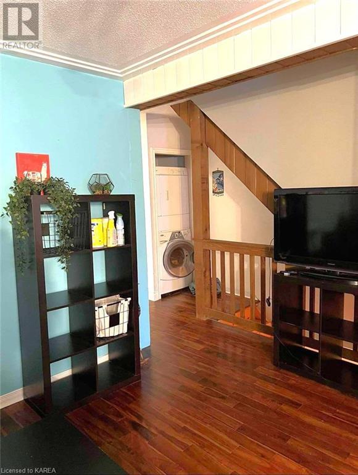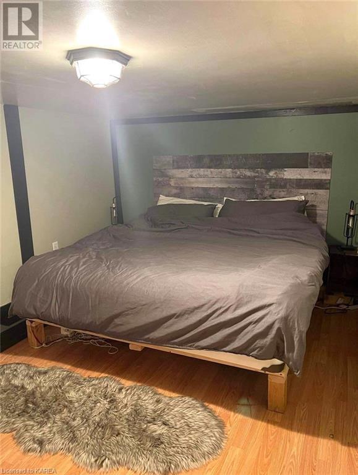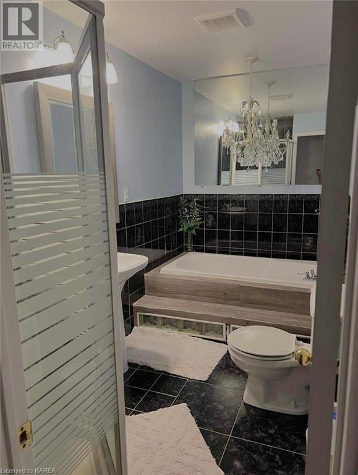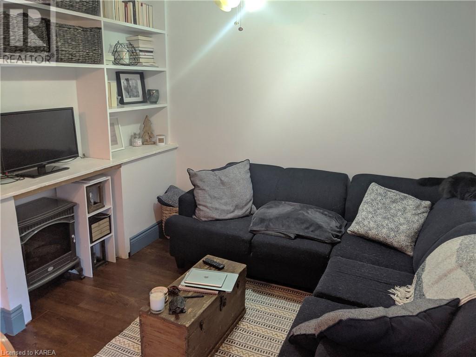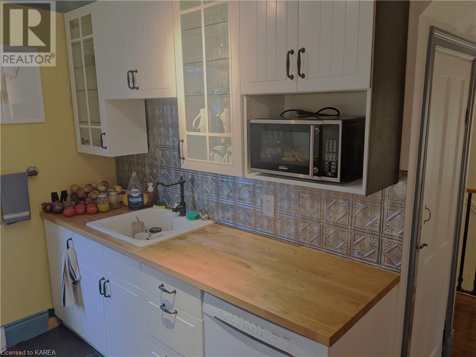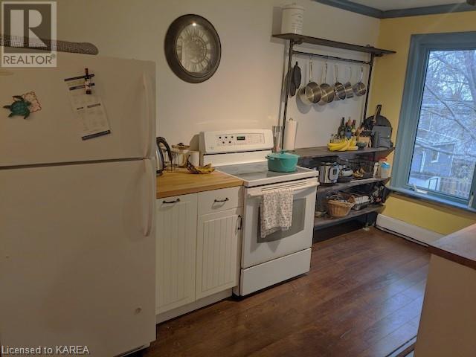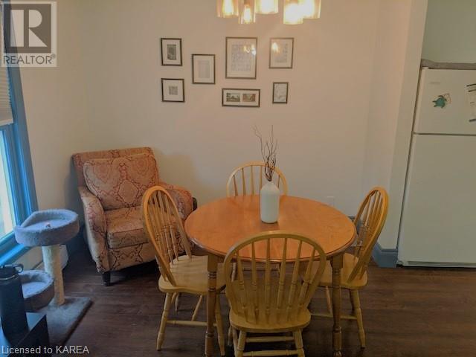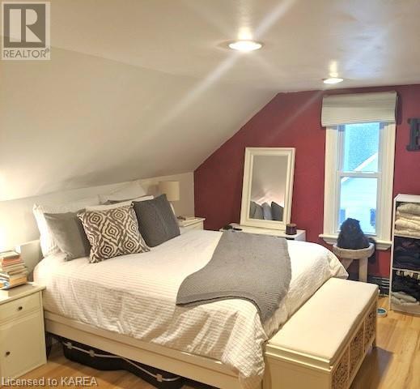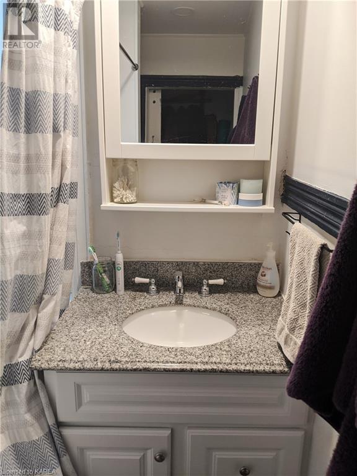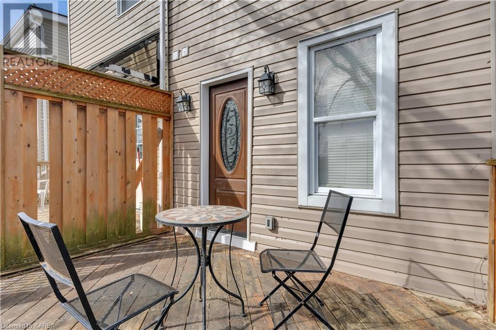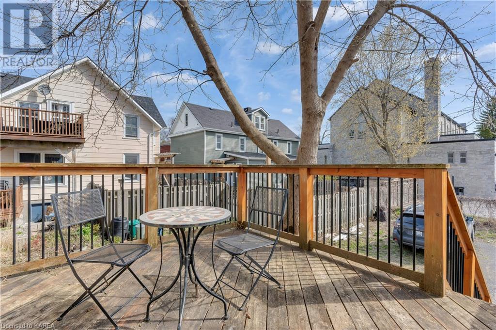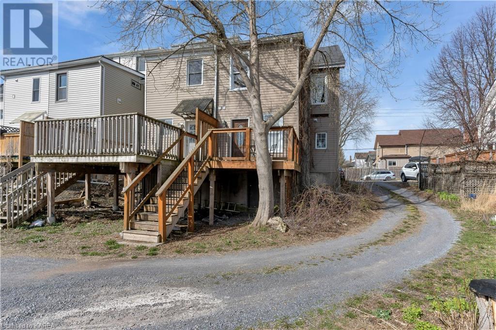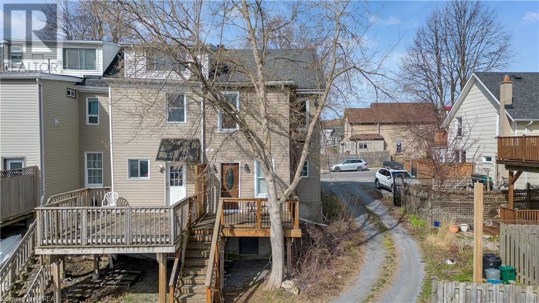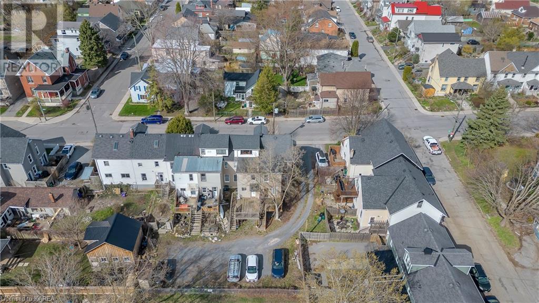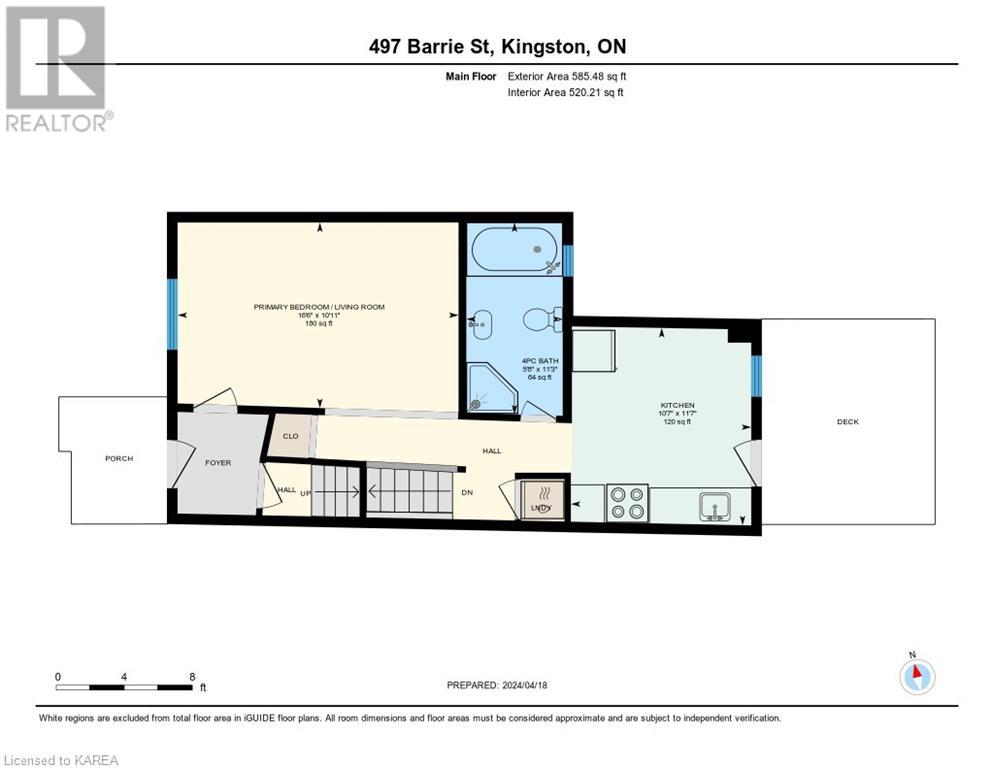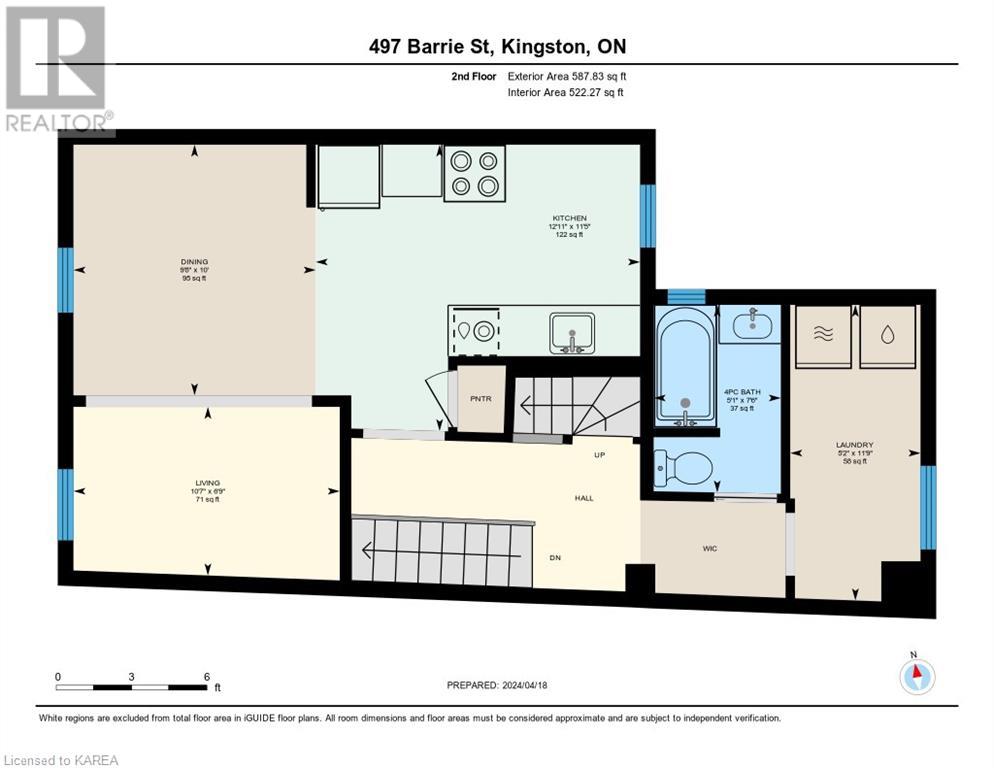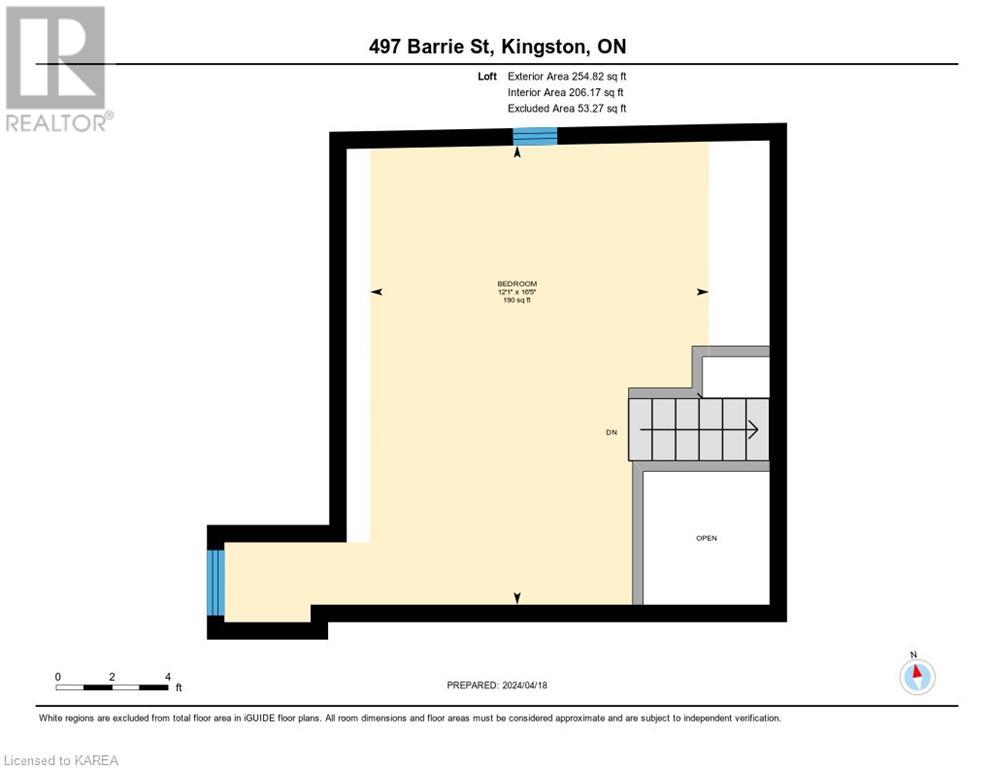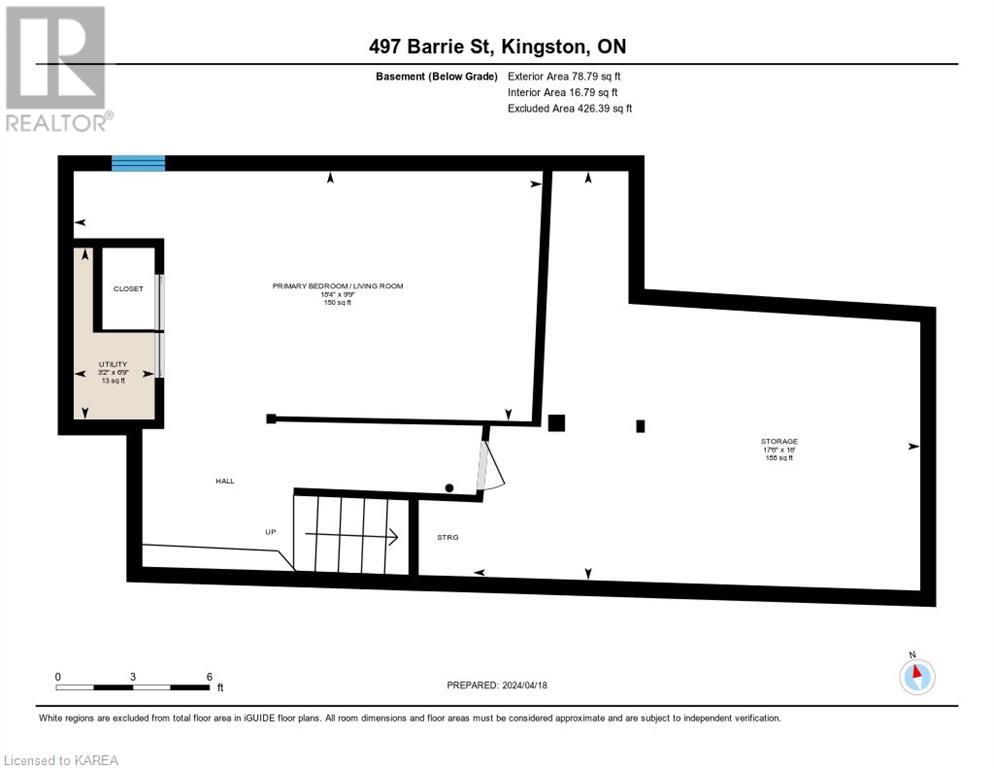2 Bedroom 2 Bathroom 1248.6500
3 Level None Baseboard Heaters
$525,000
Steps to Skelton Park, this end unit townhome is a legal duplex featuring a 1-bedroom main floor studio with ample natural light, an eat-in kitchen with garden door to private deck, renovated 4-piece bathroom and in-suite laundry. The walk-out lower level features a recreation room that could be used as a primary suite. The second floor is a 2-storey loft apartment with open concept living space and a fantastic kitchen, full bathroom and in-suite laundry. Living room could be converted to a second bedroom. Staircase to primary bedroom loft. Main floor vacant as of May 2024 and the second floor is month-to-month. Separately metered, this property also offers 3 parking spots, a front covered porch and is a convenient walk to all downtown shops and restaurants. (id:58073)
Property Details
| MLS® Number | 40577113 |
| Property Type | Single Family |
| Amenities Near By | Hospital, Park, Place Of Worship, Playground, Public Transit, Schools, Shopping |
| Communication Type | High Speed Internet |
| Community Features | School Bus |
| Features | Crushed Stone Driveway |
| Parking Space Total | 3 |
| Structure | Porch |
Building
| Bathroom Total | 2 |
| Bedrooms Above Ground | 1 |
| Bedrooms Below Ground | 1 |
| Bedrooms Total | 2 |
| Appliances | Dryer, Refrigerator, Stove, Washer |
| Architectural Style | 3 Level |
| Basement Development | Partially Finished |
| Basement Type | Full (partially Finished) |
| Constructed Date | 1890 |
| Construction Style Attachment | Attached |
| Cooling Type | None |
| Exterior Finish | Brick, Vinyl Siding |
| Heating Fuel | Electric |
| Heating Type | Baseboard Heaters |
| Stories Total | 3 |
| Size Interior | 1248.6500 |
| Type | Row / Townhouse |
| Utility Water | Municipal Water |
Land
| Access Type | Road Access |
| Acreage | No |
| Fence Type | Partially Fenced |
| Land Amenities | Hospital, Park, Place Of Worship, Playground, Public Transit, Schools, Shopping |
| Sewer | Municipal Sewage System |
| Size Depth | 106 Ft |
| Size Frontage | 27 Ft |
| Size Total Text | Under 1/2 Acre |
| Zoning Description | Ur5 |
Rooms
| Level | Type | Length | Width | Dimensions |
|---|
| Second Level | Laundry Room | | | 5'2'' x 11'9'' |
| Second Level | Living Room | | | 10'7'' x 6'9'' |
| Second Level | Kitchen | | | 12'11'' x 11'5'' |
| Second Level | Dining Room | | | 9'8'' x 10'0'' |
| Third Level | Bedroom | | | 12'1'' x 16'5'' |
| Lower Level | Utility Room | | | 3'2'' x 6'9'' |
| Lower Level | Storage | | | 17'6'' x 16'0'' |
| Lower Level | Bedroom | | | 18'4'' x 9'9'' |
| Main Level | 4pc Bathroom | | | 5'1'' x 7'6'' |
| Main Level | Laundry Room | | | Measurements not available |
| Main Level | Kitchen | | | 10'7'' x 11'7'' |
| Main Level | 4pc Bathroom | | | 5'8'' x 11'3'' |
| Main Level | Living Room | | | 16'6'' x 10'11'' |
Utilities
https://www.realtor.ca/real-estate/26795492/497-barrie-street-kingston
