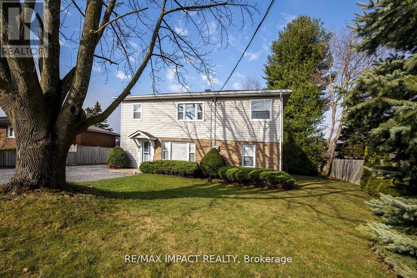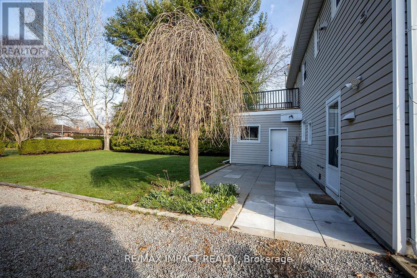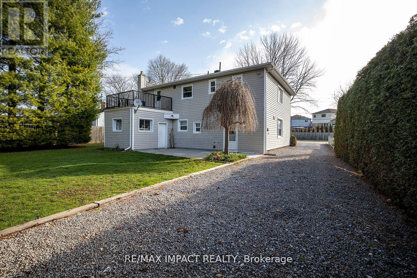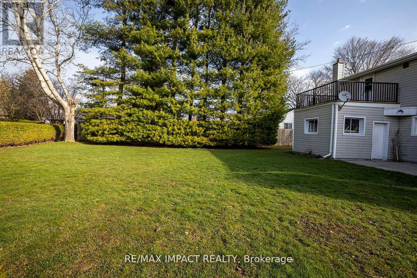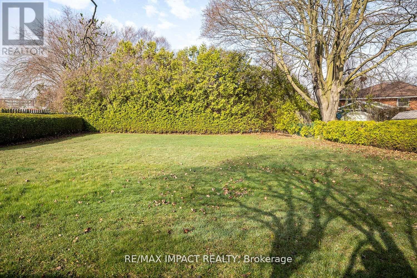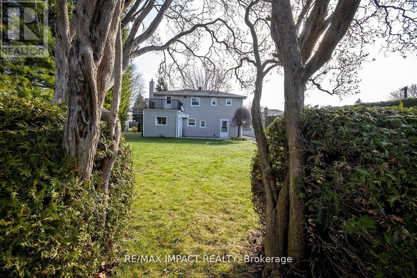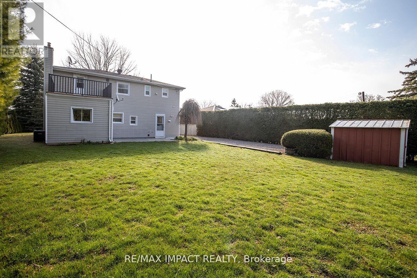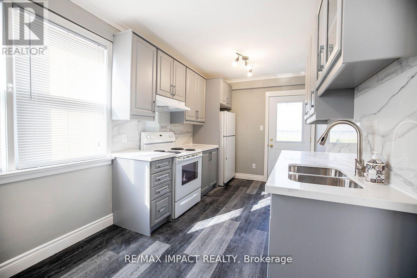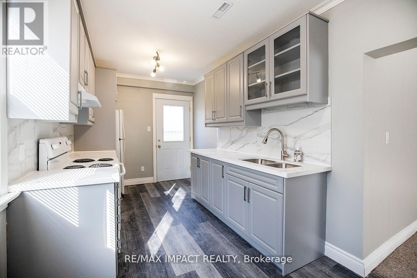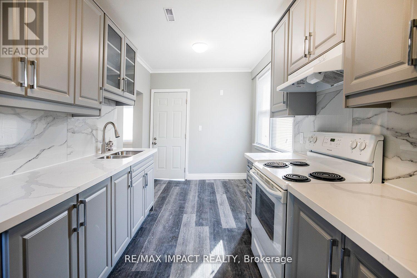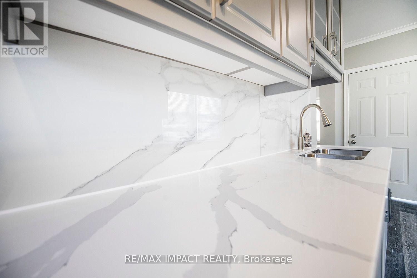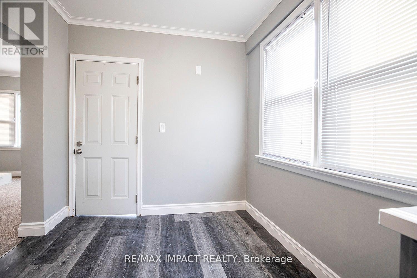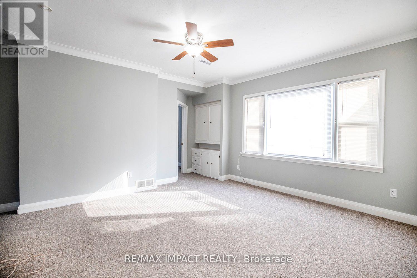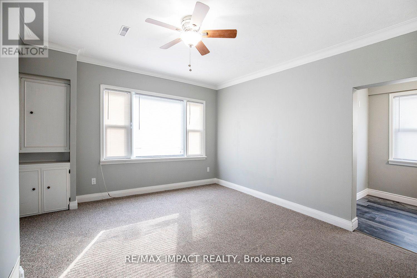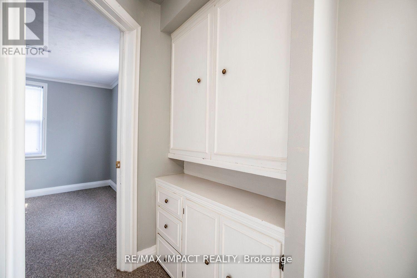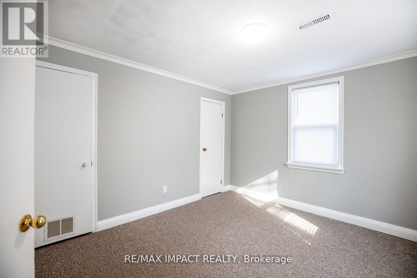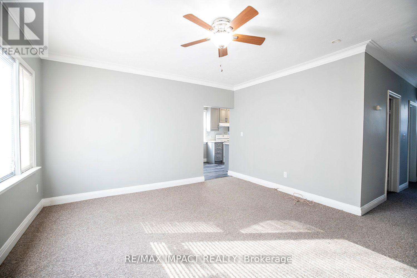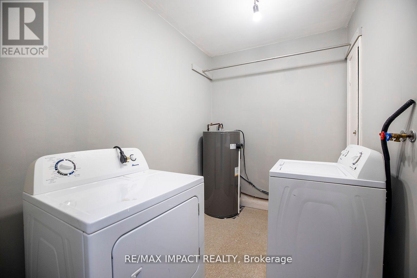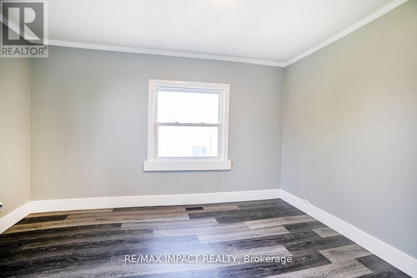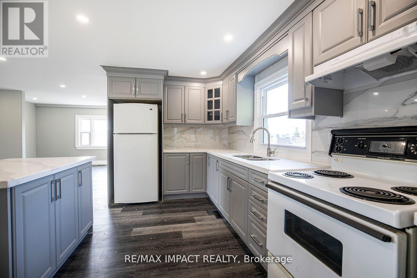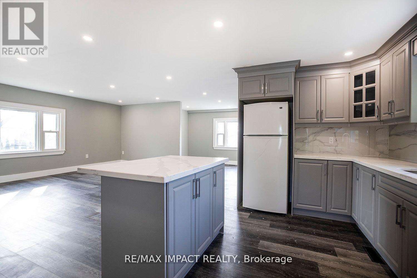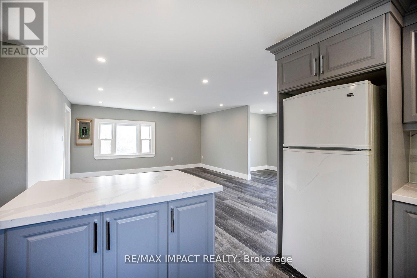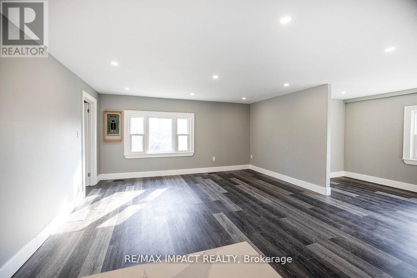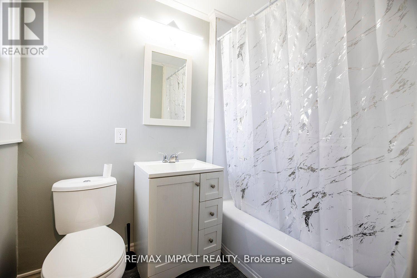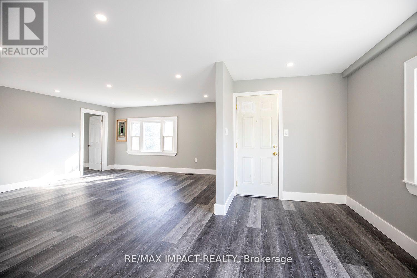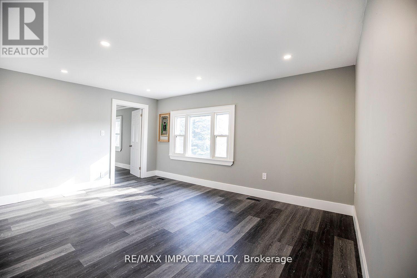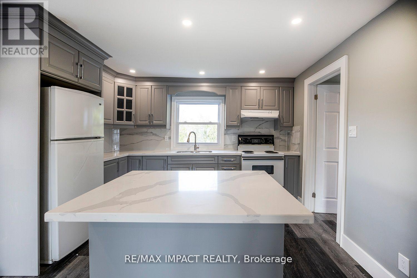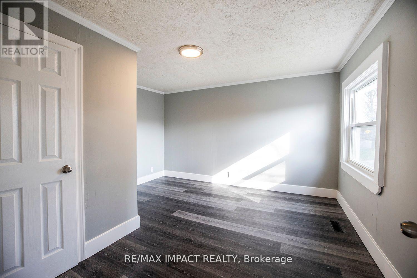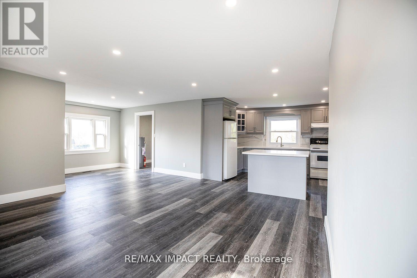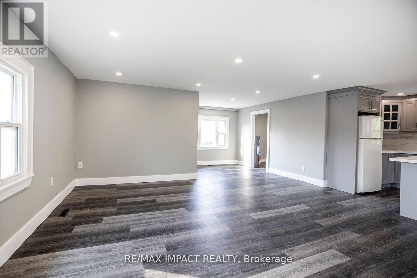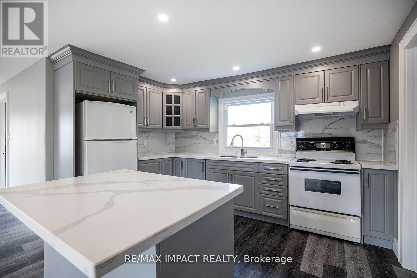4 Bedroom 2 Bathroom
Central Air Conditioning Forced Air
$899,000
Legal Duplex Situated On An Oversized 234 Ft Deep Lot Steps To Downtown Newcastle, Transit & Minutes To 401 & 115/35. Features 2 Above Grade Units That Have Been Renovated Top To Bottom In High Quality Finishes. Each Unit Has 2 Bedrooms, Their Own Washer & Dryer, Luxury Plank Vinyl Flooring, Quartz Counter Tops & Backsplash & New Bathrooms & Kitchens. Hydro & Water Is Separately Metered, There Are 2 100 Amp Electrical Panels, Furnace ( 2014), A/C (2021), Roof ( 2014), Newer Windows. This Is A Turn Key Investment With Loads Of Potential. You Can Build Onto The Existing Structure To Make It Bigger, Live In One Unit And Rent Out The Other Or Just Build Your Investment Portfolio With This Turn Key Property. Main Floor Tenant is Vacating May 22nd. There Is Nothing Like It In Newcastle And The 234Foot Deep Lot Offers So Much Space To Develop. **** EXTRAS **** Includes 4 (Four) Sets Of Washer & Dryer ( There Are Spares In The Furnace Room) , 2 Fridges, 2 Stoves, 2 HWT ( Owned 2 Years Old) (id:58073)
Property Details
| MLS® Number | E8151786 |
| Property Type | Single Family |
| Community Name | Newcastle |
| Amenities Near By | Park, Public Transit, Schools |
| Community Features | School Bus |
| Parking Space Total | 6 |
Building
| Bathroom Total | 2 |
| Bedrooms Above Ground | 4 |
| Bedrooms Total | 4 |
| Cooling Type | Central Air Conditioning |
| Exterior Finish | Brick, Vinyl Siding |
| Heating Fuel | Natural Gas |
| Heating Type | Forced Air |
| Stories Total | 2 |
| Type | Duplex |
Land
| Acreage | No |
| Land Amenities | Park, Public Transit, Schools |
| Size Irregular | 66 X 234 Ft |
| Size Total Text | 66 X 234 Ft |
Rooms
| Level | Type | Length | Width | Dimensions |
|---|
| Main Level | Kitchen | 3.65 m | 2.14 m | 3.65 m x 2.14 m |
| Main Level | Living Room | 6.11 m | 3.99 m | 6.11 m x 3.99 m |
| Main Level | Bedroom | 3.66 m | 3.35 m | 3.66 m x 3.35 m |
| Main Level | Bedroom 2 | 3.67 m | 3.35 m | 3.67 m x 3.35 m |
| Main Level | Laundry Room | 2.14 m | 1 m | 2.14 m x 1 m |
| Upper Level | Kitchen | 3.65 m | 2.47 m | 3.65 m x 2.47 m |
| Upper Level | Dining Room | 3.65 m | 2.47 m | 3.65 m x 2.47 m |
| Upper Level | Living Room | 2.47 m | 1.85 m | 2.47 m x 1.85 m |
| Upper Level | Laundry Room | 2.14 m | 1.55 m | 2.14 m x 1.55 m |
| Upper Level | Bedroom | 3.66 m | 2.76 m | 3.66 m x 2.76 m |
| Upper Level | Bedroom 2 | 3.66 m | 2.56 m | 3.66 m x 2.56 m |
https://www.realtor.ca/real-estate/26637553/50-arthur-st-clarington-newcastle
