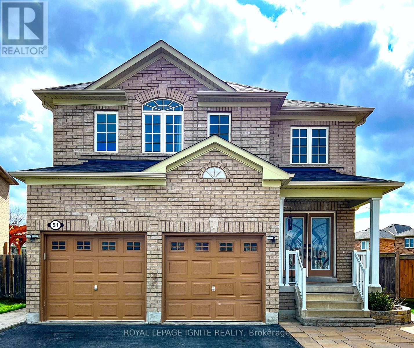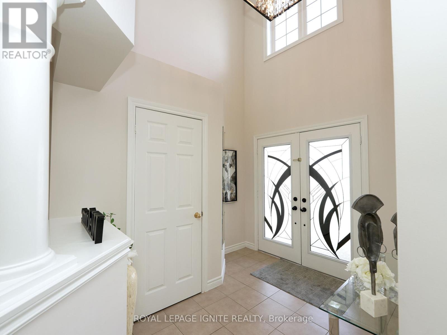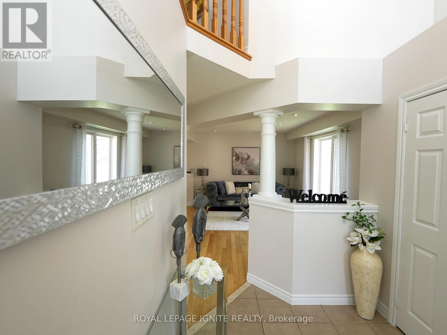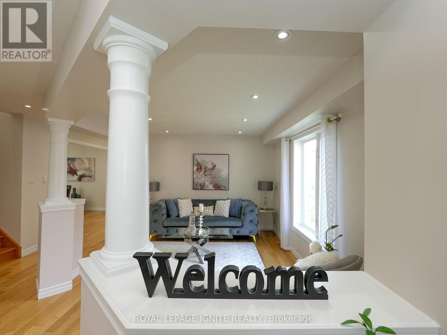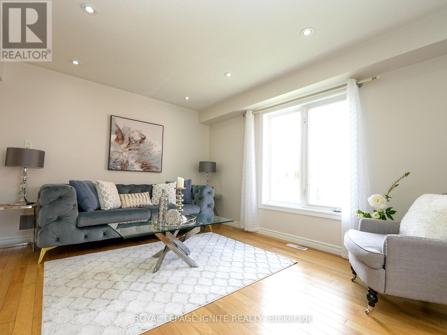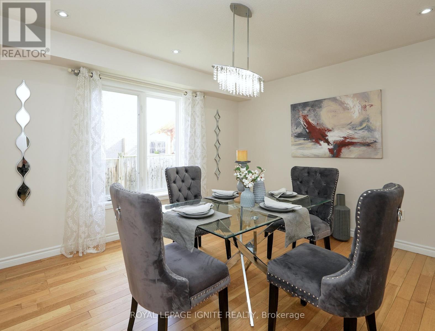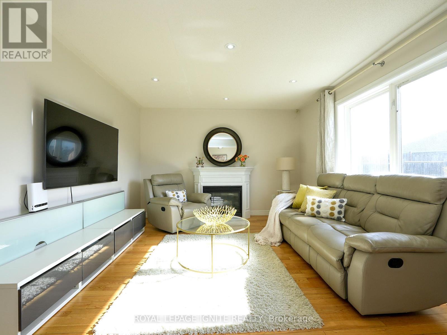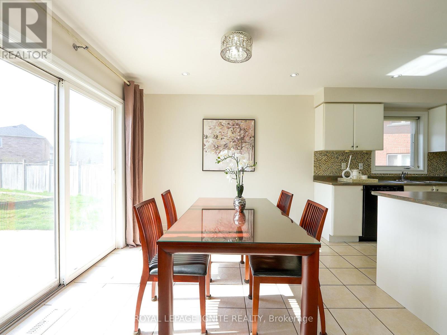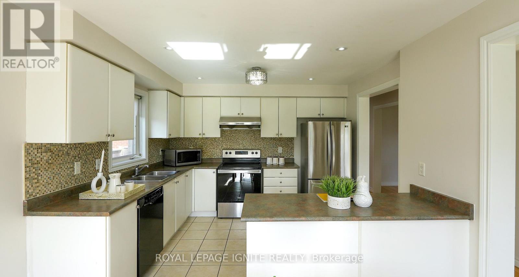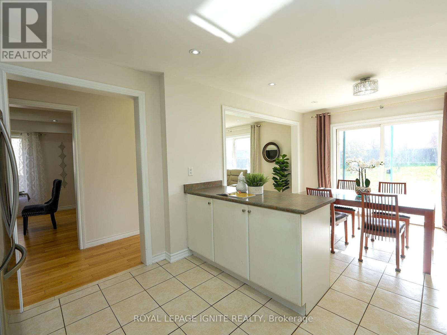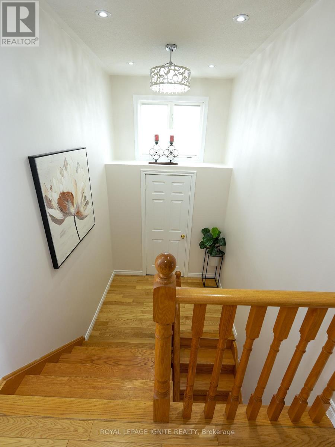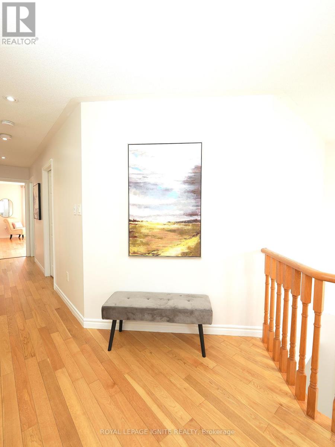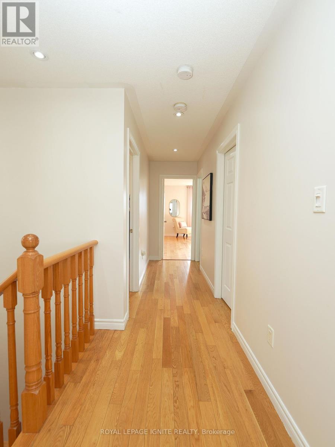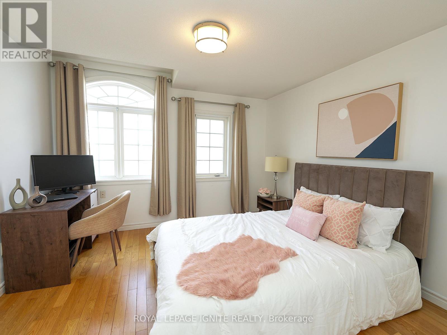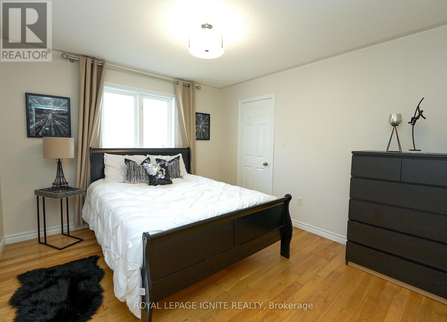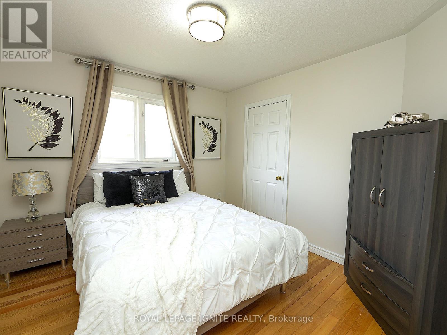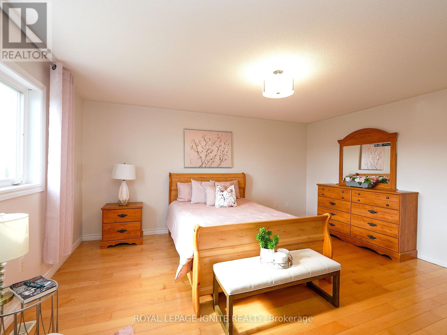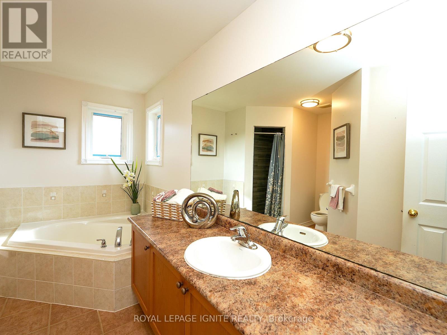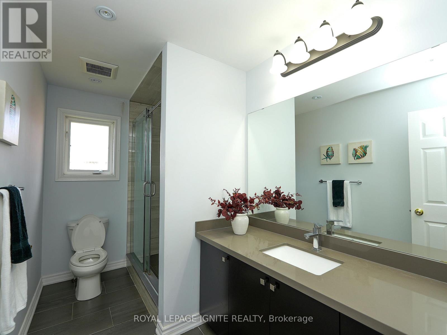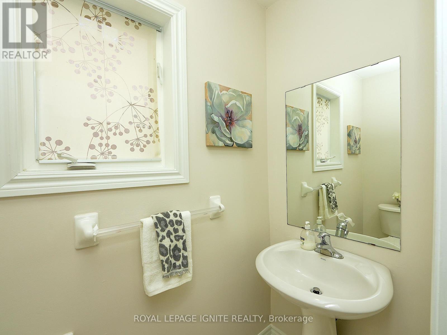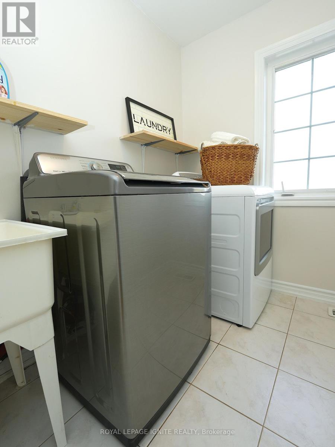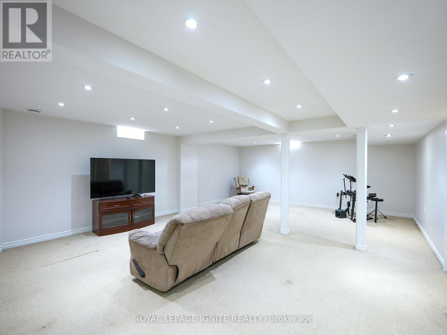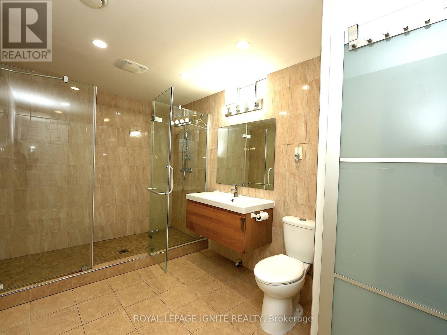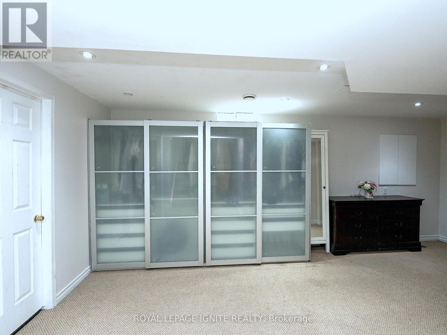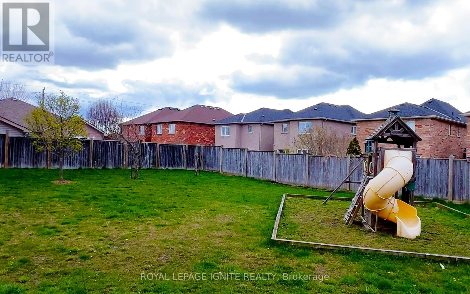4 Bedroom 4 Bathroom
Fireplace Central Air Conditioning Forced Air
$1,188,888
Immaculate all brick home with huge premium lot!!! Incl beautiful hardwood in Main & Upper levels, beautiful finished bsmt with 3 Pc washroom. Approx 4000 Sq ft of finished living space, 2nd floor laundry, sunny southern Exp - Perfect for Pool. Within Sinclair High School District, Parking for 4 cars, easy access to schools, shopping, parks, transit 401, Go Train, Harbour, Univerisity, etc. (id:58073)
Property Details
| MLS® Number | E8259614 |
| Property Type | Single Family |
| Community Name | Rolling Acres |
| Parking Space Total | 4 |
Building
| Bathroom Total | 4 |
| Bedrooms Above Ground | 4 |
| Bedrooms Total | 4 |
| Basement Development | Finished |
| Basement Type | N/a (finished) |
| Construction Style Attachment | Detached |
| Cooling Type | Central Air Conditioning |
| Exterior Finish | Brick |
| Fireplace Present | Yes |
| Heating Fuel | Natural Gas |
| Heating Type | Forced Air |
| Stories Total | 2 |
| Type | House |
Parking
Land
| Acreage | No |
| Size Irregular | 32.42 X 137.31 Ft ; 32.42 X 137.31 X 59.26 X 58.19 X 137.48 |
| Size Total Text | 32.42 X 137.31 Ft ; 32.42 X 137.31 X 59.26 X 58.19 X 137.48 |
Rooms
| Level | Type | Length | Width | Dimensions |
|---|
| Second Level | Primary Bedroom | 4.86 m | 4.4 m | 4.86 m x 4.4 m |
| Second Level | Bedroom | 4.39 m | 3.63 m | 4.39 m x 3.63 m |
| Second Level | Bedroom | 3.65 m | 3.36 m | 3.65 m x 3.36 m |
| Second Level | Bedroom | 3.35 m | 3.15 m | 3.35 m x 3.15 m |
| Second Level | Laundry Room | 2.26 m | 1.8 m | 2.26 m x 1.8 m |
| Basement | Recreational, Games Room | 8.21 m | 5 m | 8.21 m x 5 m |
| Ground Level | Living Room | 4.12 m | 3.5 m | 4.12 m x 3.5 m |
| Ground Level | Dining Room | 4.19 m | 3.55 m | 4.19 m x 3.55 m |
| Ground Level | Kitchen | 6.12 m | 3.32 m | 6.12 m x 3.32 m |
| Ground Level | Family Room | 4.86 m | 3.65 m | 4.86 m x 3.65 m |
https://www.realtor.ca/real-estate/26784713/51-harkness-dr-whitby-rolling-acres
