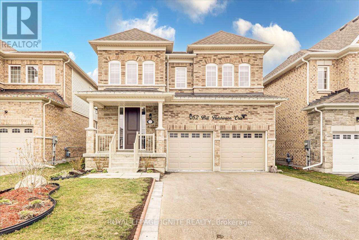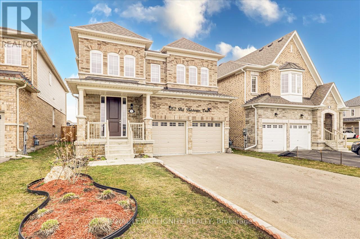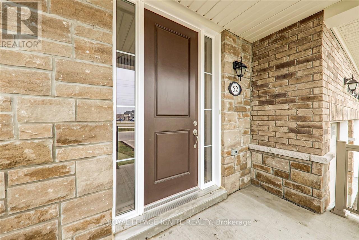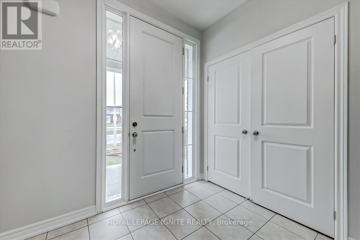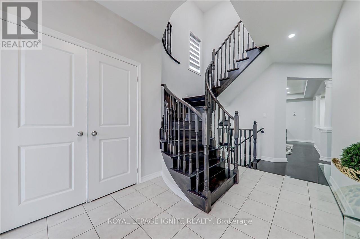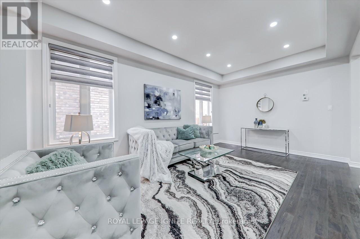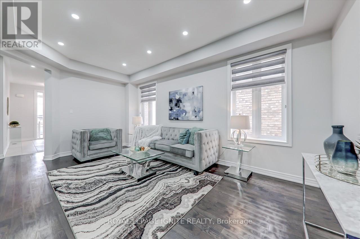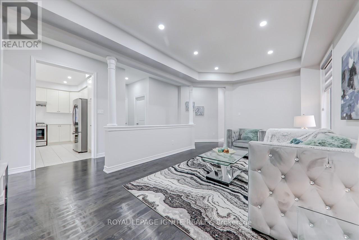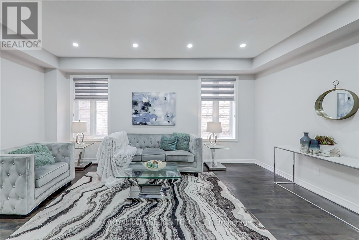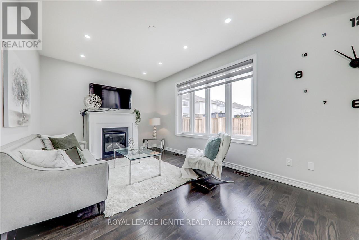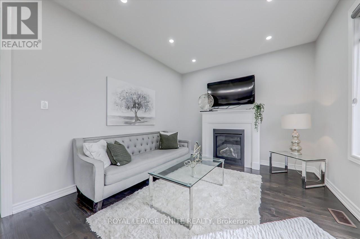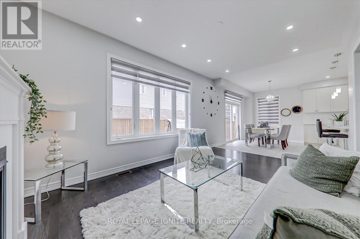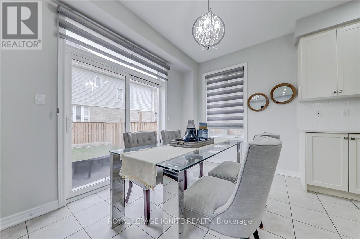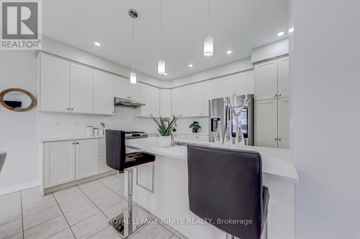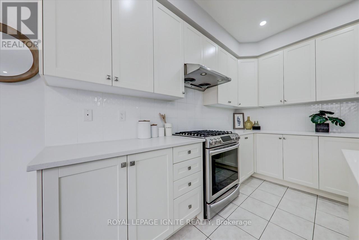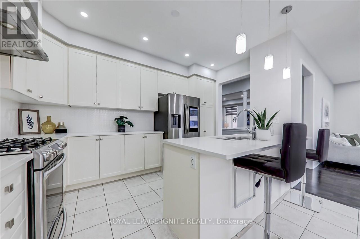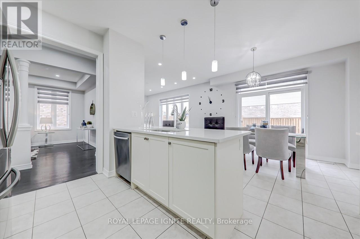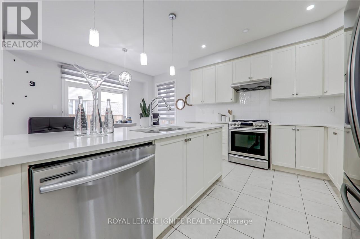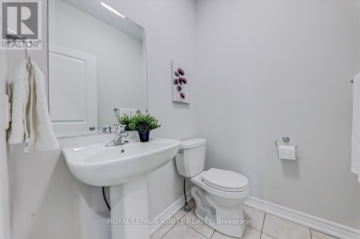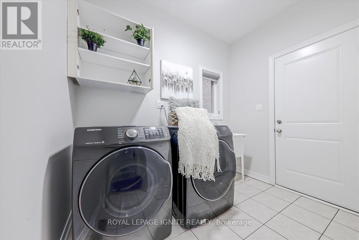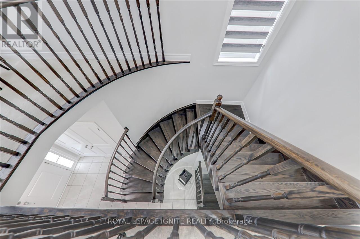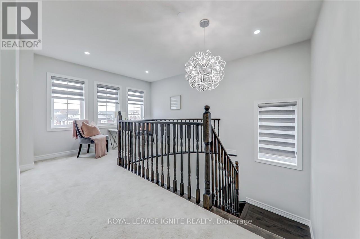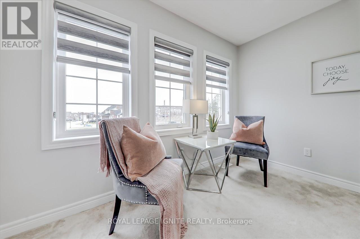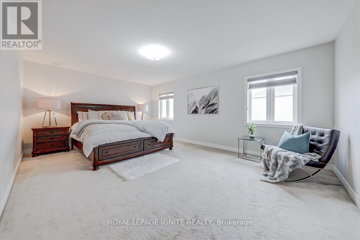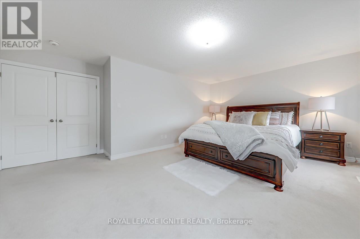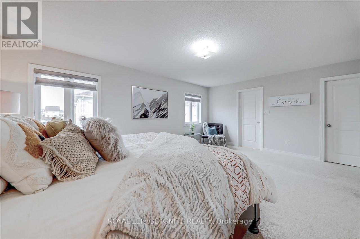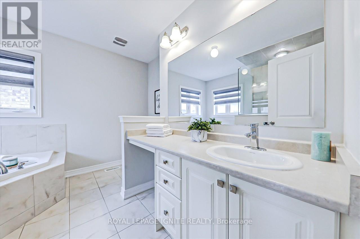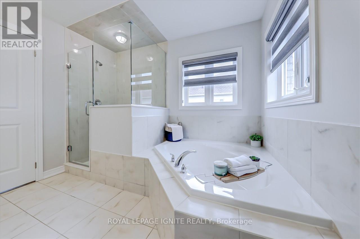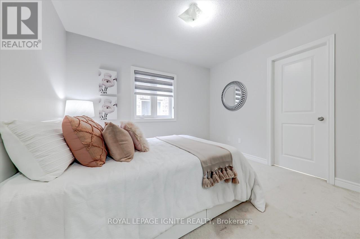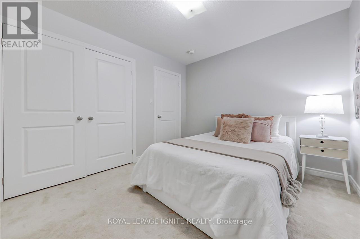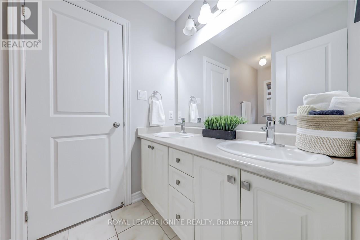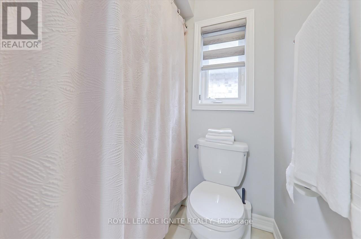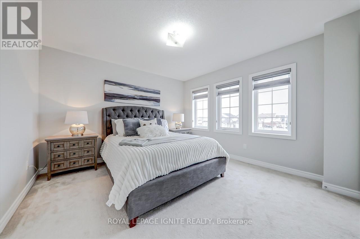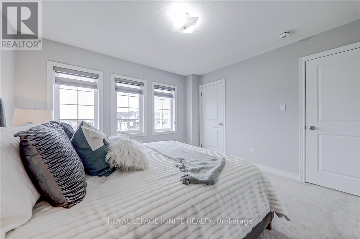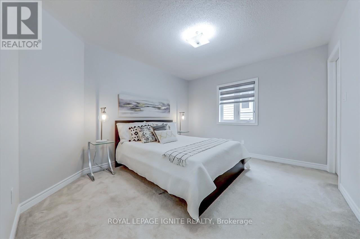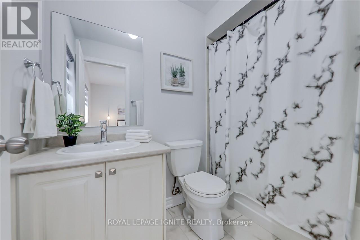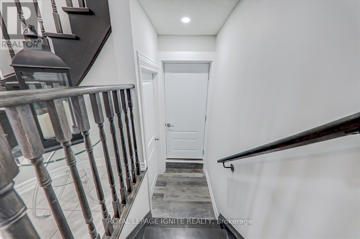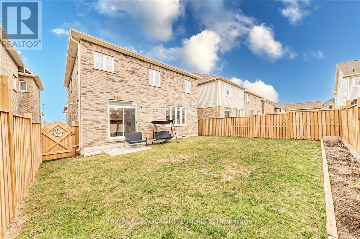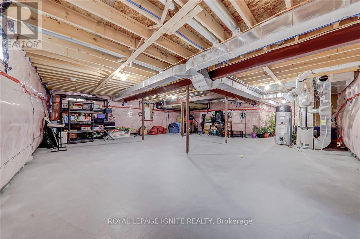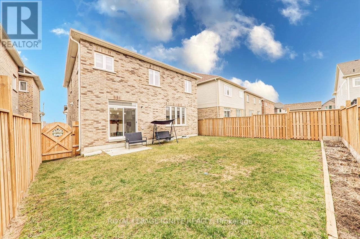4 Bedroom 4 Bathroom
Fireplace Central Air Conditioning Forced Air
$1,248,000
Stunning 4 Bed 4 Bath All Brick Home With Separate Entrance In The Fantastic Quiet Award Winning North Glen Neighbourhood! High Demand Area! Over 2600 S/F of Luxury Loaded with Upgrades! Great Curb Appeal! 9 Foot Ceiling on Main Floor! Very Spacious 4 Bedroom Home with 3 Ensuite's on Second Floor including Jack & Jill! Every Bedroom has access to a Washroom! Spectacular Great Room With Electric Fireplace, Pot Lights & Picture Window Overlooking the Family Sized Fully Fenced Backyard! BrightSpacious Kitchen Overlooking Great Room! Primary Bedroom With 5 Piece Ensuite and Walk-In Closet!Double Door at Front Entry and Primary Bedroom! Hardwood Bannister and Upper Hallway! HUGE Unspoiled Basement With 4 Piece Rough-In! Cold Cellar in Basement! Upgraded Lighting on the Main Floor! NewlyPainted! **** EXTRAS **** Full Separate Entrance To Basement. This Home Is Still Under Tarion Warranty. Excellent Family Location, Close To Parks, Schools and More. 10+ And Move In Ready. (id:58073)
Property Details
| MLS® Number | E8220612 |
| Property Type | Single Family |
| Community Name | Bowmanville |
| Amenities Near By | Hospital, Park, Place Of Worship |
| Community Features | Community Centre |
| Parking Space Total | 6 |
| View Type | View |
Building
| Bathroom Total | 4 |
| Bedrooms Above Ground | 4 |
| Bedrooms Total | 4 |
| Basement Features | Separate Entrance |
| Basement Type | N/a |
| Construction Style Attachment | Detached |
| Cooling Type | Central Air Conditioning |
| Exterior Finish | Brick, Stone |
| Fireplace Present | Yes |
| Heating Fuel | Natural Gas |
| Heating Type | Forced Air |
| Stories Total | 2 |
| Type | House |
Parking
Land
| Acreage | No |
| Land Amenities | Hospital, Park, Place Of Worship |
| Size Irregular | 39.4 X 105.26 Ft |
| Size Total Text | 39.4 X 105.26 Ft |
Rooms
| Level | Type | Length | Width | Dimensions |
|---|
| Second Level | Primary Bedroom | 5.94 m | 3.96 m | 5.94 m x 3.96 m |
| Second Level | Bedroom 2 | 3.47 m | 3.05 m | 3.47 m x 3.05 m |
| Second Level | Bedroom 3 | 3.78 m | 3.72 m | 3.78 m x 3.72 m |
| Second Level | Bedroom 4 | 3.82 m | 3.8 m | 3.82 m x 3.8 m |
| Second Level | Loft | 3.17 m | 1.68 m | 3.17 m x 1.68 m |
| Main Level | Foyer | 1.62 m | 1.73 m | 1.62 m x 1.73 m |
| Main Level | Living Room | 3.47 m | 2.92 m | 3.47 m x 2.92 m |
| Main Level | Family Room | 3.47 m | 5.18 m | 3.47 m x 5.18 m |
| Main Level | Kitchen | 4.08 m | 2.86 m | 4.08 m x 2.86 m |
| Main Level | Eating Area | 3.78 m | 3.05 m | 3.78 m x 3.05 m |
| Main Level | Dining Room | 3.47 m | 2.87 m | 3.47 m x 2.87 m |
https://www.realtor.ca/real-estate/26731360/52-bill-hutchinson-cres-clarington-bowmanville
