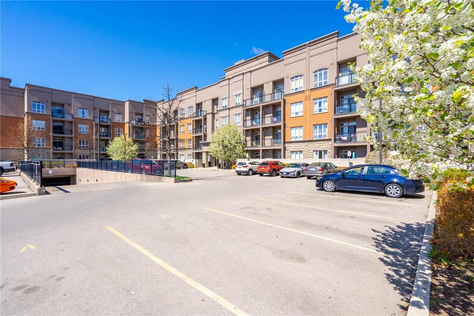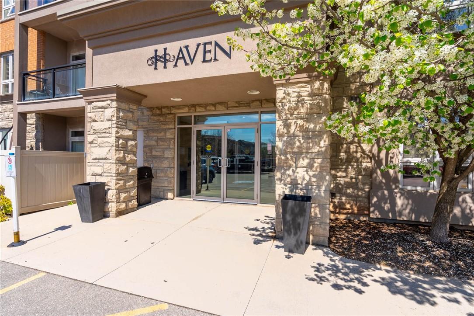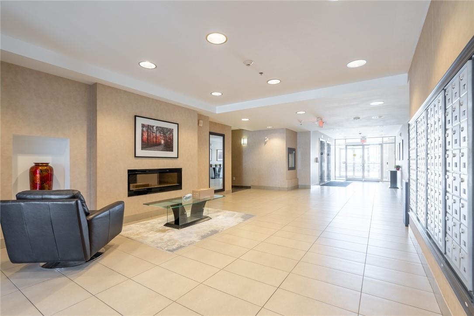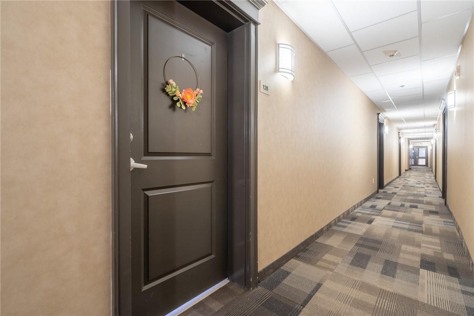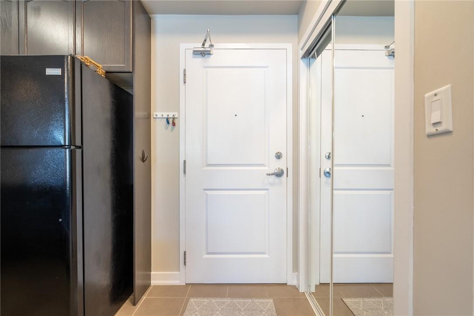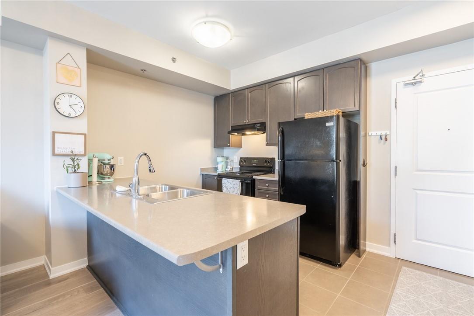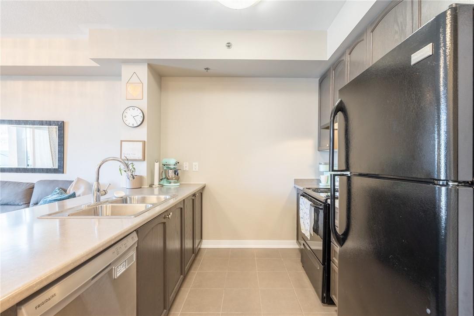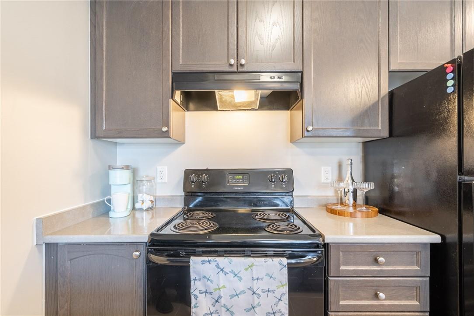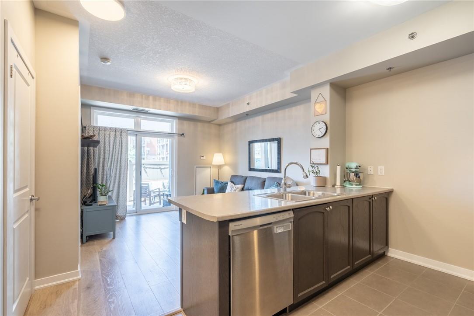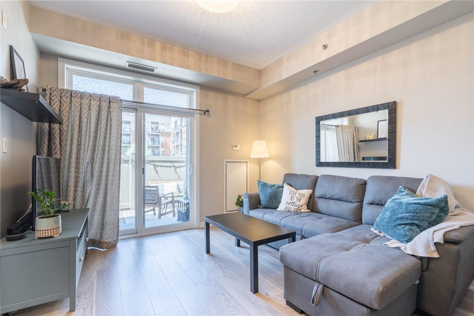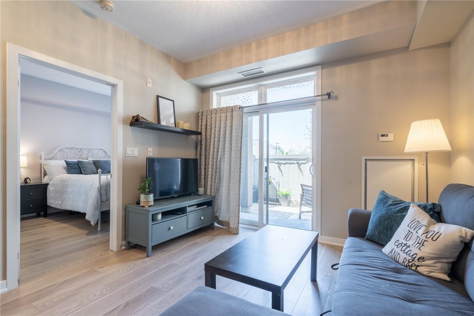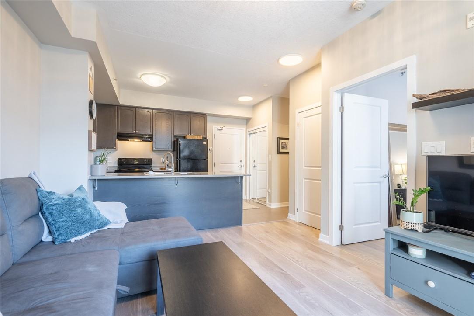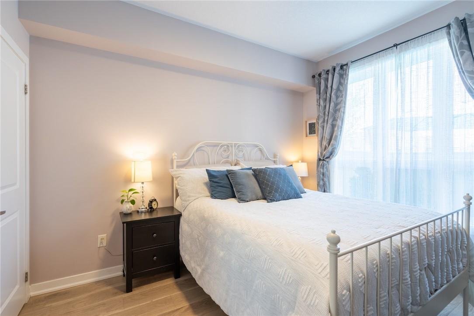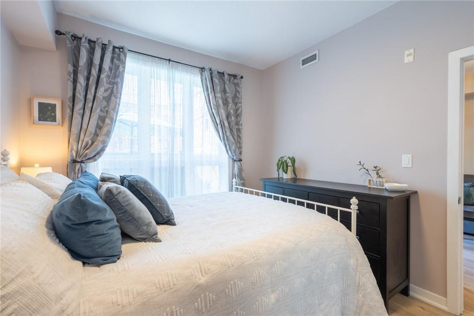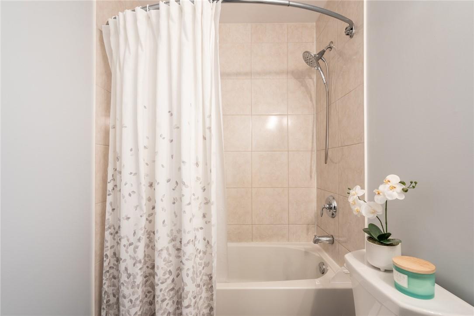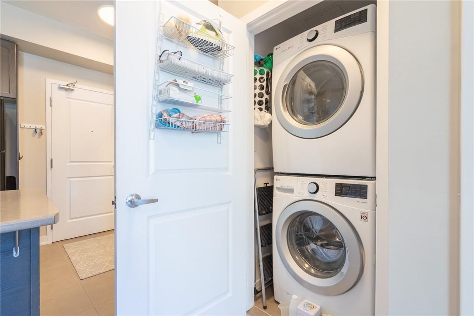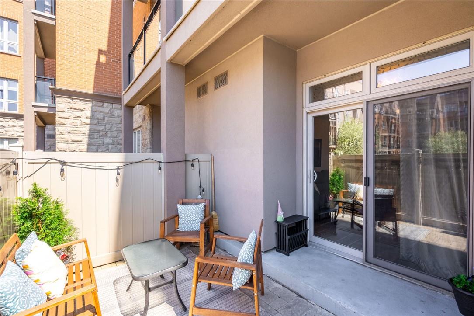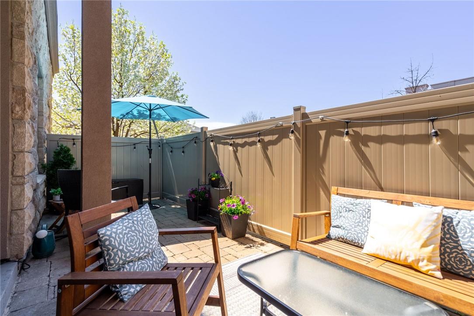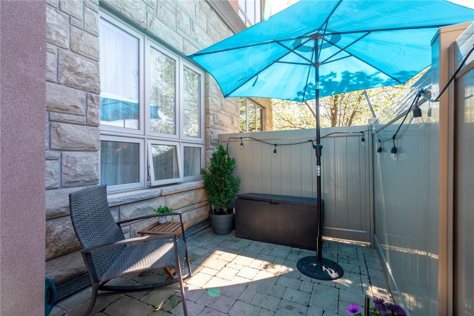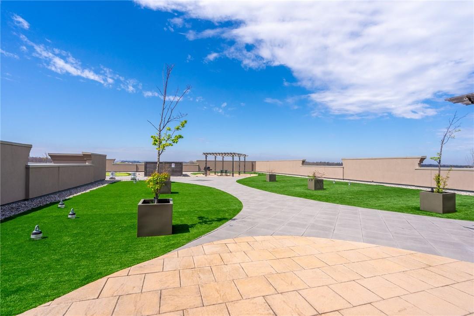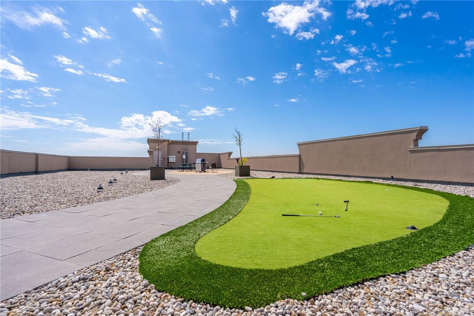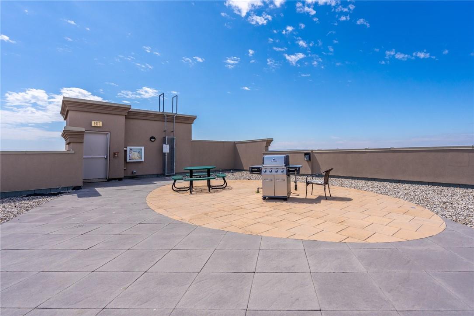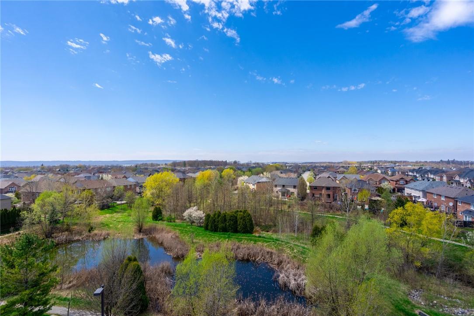1 Bedroom 1 Bathroom 535 sqft
Central Air Conditioning Forced Air
$495,000Maintenance,
$443.36 Monthly
Welcome to your urban oasis! This stunning one-bedroom, one-bathroom condo nestled on the main floor of a boutique-style building offers the epitome of modern city living. Step inside to discover an inviting open-concept layout, flooded with natural light from large windows. The kitchen is open to the living area with ample storage, perfect for culinary adventures. The cozy bedroom offers a peaceful retreat with walk-in closet while being on the main floor gives you a full width outdoor patio. Enjoy the convenience of in-unit laundry, designated parking and large designated locker. But the real gem? Access to the building's exclusive rooftop terrace, where breathtaking skyline views await. Whether you're hosting soirées or unwinding under the stars, this is urban living at its finest. Don't be TOO LATE*! *REG TM. RSA. (id:58073)
Property Details
| MLS® Number | H4192735 |
| Property Type | Single Family |
| Amenities Near By | Public Transit, Schools |
| Equipment Type | None |
| Features | Park Setting, Park/reserve, Conservation/green Belt, Balcony, Carpet Free, Gazebo, Automatic Garage Door Opener |
| Parking Space Total | 1 |
| Rental Equipment Type | None |
Building
| Bathroom Total | 1 |
| Bedrooms Above Ground | 1 |
| Bedrooms Total | 1 |
| Amenities | Exercise Centre, Party Room |
| Appliances | Dryer, Intercom, Refrigerator, Stove, Washer, Window Coverings |
| Basement Type | None |
| Constructed Date | 2013 |
| Cooling Type | Central Air Conditioning |
| Exterior Finish | Brick, Stone, Stucco |
| Foundation Type | Poured Concrete |
| Heating Type | Forced Air |
| Stories Total | 1 |
| Size Exterior | 535 Sqft |
| Size Interior | 535 Sqft |
| Type | Apartment |
| Utility Water | Municipal Water |
Parking
Land
| Acreage | No |
| Land Amenities | Public Transit, Schools |
| Sewer | Municipal Sewage System |
| Size Irregular | X |
| Size Total Text | X |
Rooms
| Level | Type | Length | Width | Dimensions |
|---|
| Ground Level | 3pc Bathroom | | | Measurements not available |
| Ground Level | Laundry Room | | | Measurements not available |
| Ground Level | Primary Bedroom | | | 11' 9'' x 9' 11'' |
| Ground Level | Living Room | | | 12' 9'' x 12' 3'' |
| Ground Level | Kitchen | | | 8' 11'' x 9' 3'' |
| Ground Level | Foyer | | | 8' 3'' x 4' 5'' |
https://www.realtor.ca/real-estate/26837727/5317-upper-middle-road-unit-128-burlington
