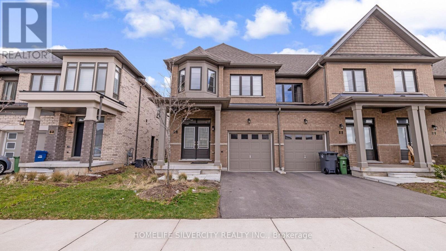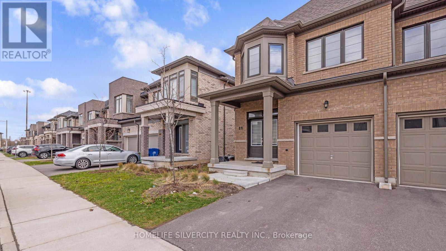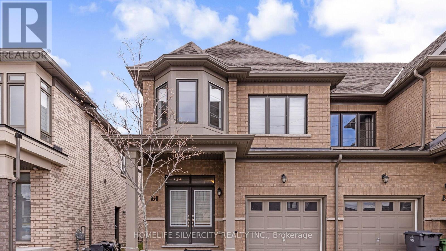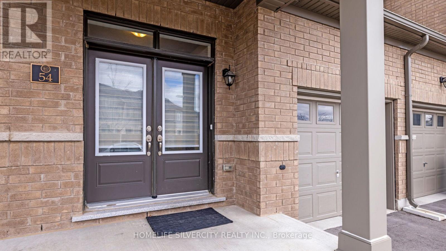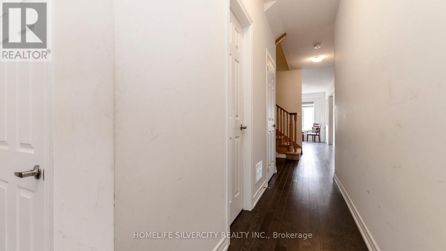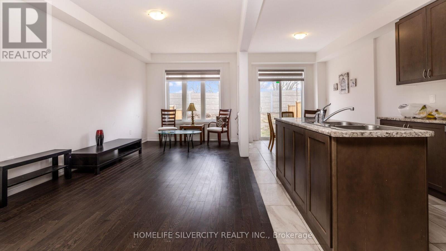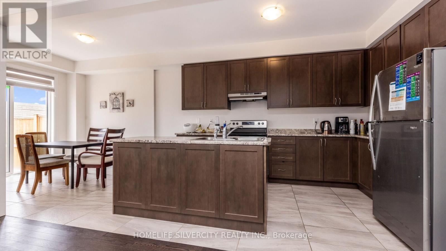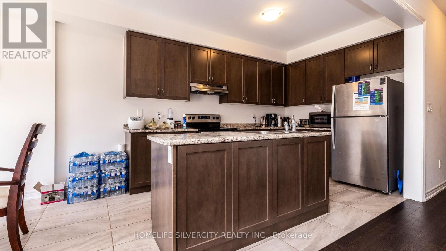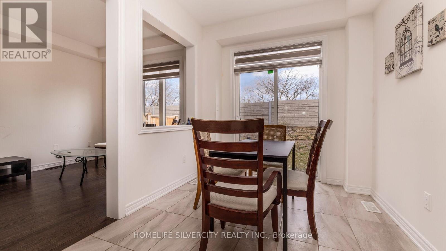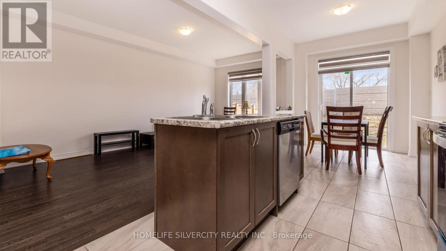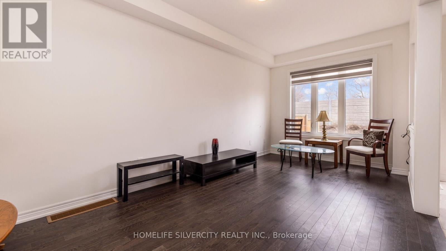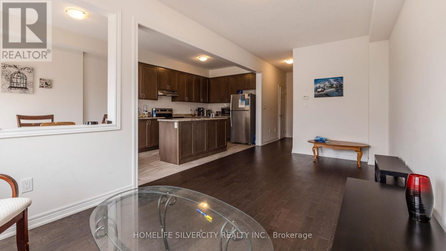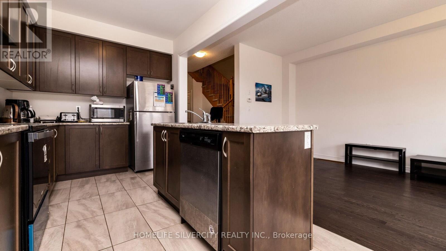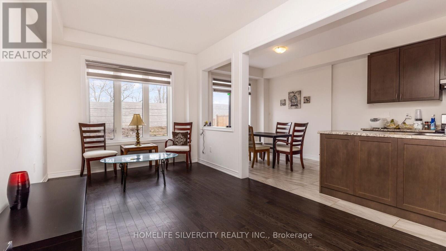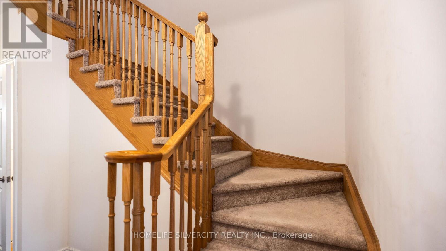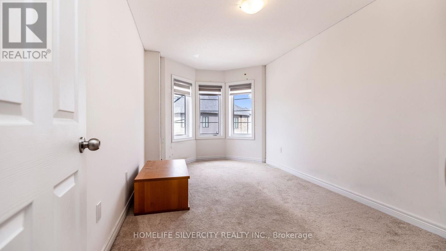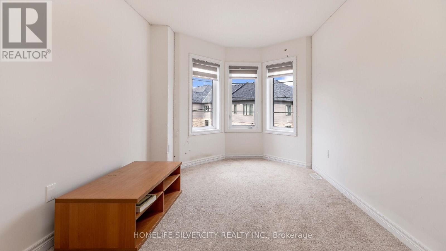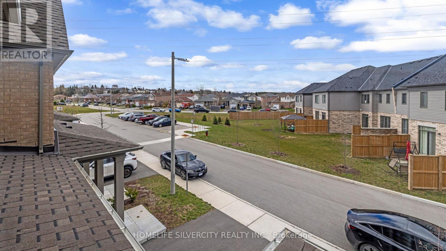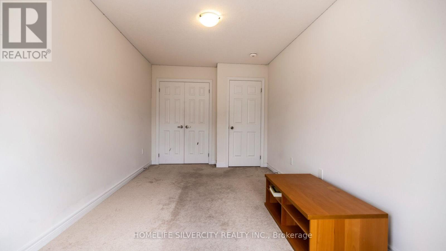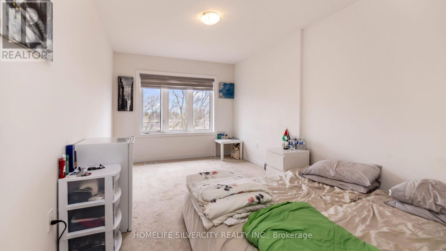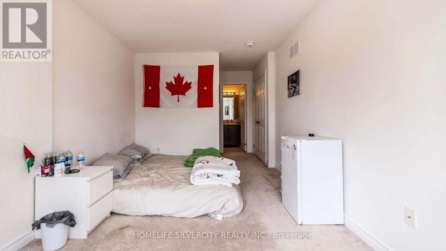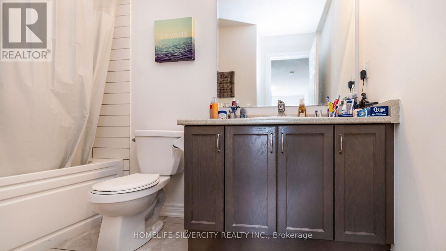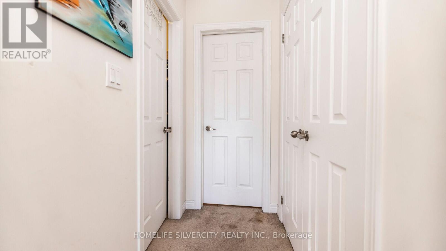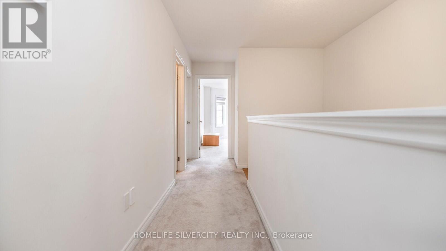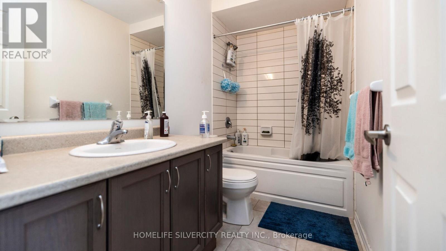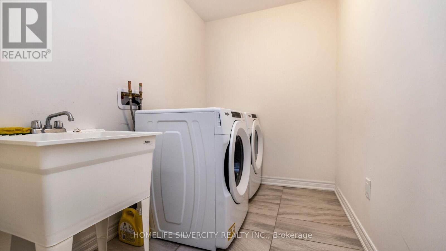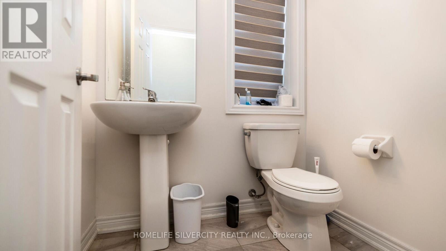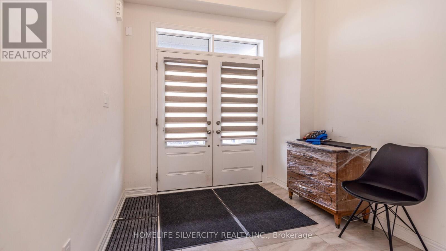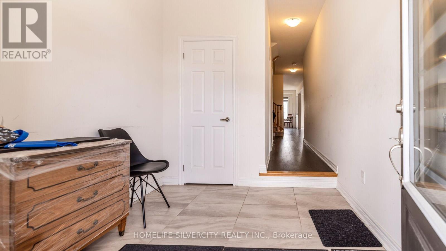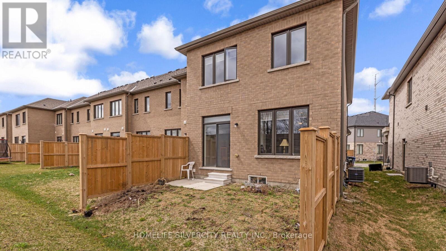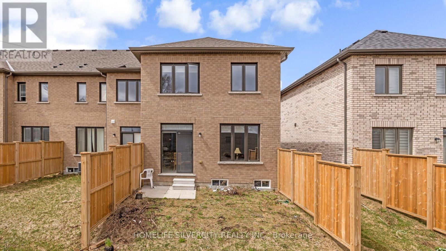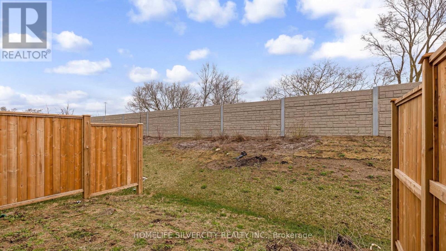4 Bedroom 3 Bathroom
Central Air Conditioning Forced Air
$859,900
Introducing Modern 4 Bdrm End Unit Townhome Located In The Heart Of Guelph. 1857 Sq. Ft. ( As per builder plan ) Gleaming Hardwood Floors Throughout The Hallway Leading To The Foyer. The Kitchen Boasts Beautiful Breakfast Tiles , Island & Stainless Appliances . A Double Door Entry To The Master Bedroom W/ A Walk-In Closet And And En-Suite Washroom. The Other 3 Bedrooms Also Offer Large Windows And Closets. The Upper Floor Is Adorned With Lush Carpeting. Located Right Across The Visitor Parking & Mail Box. Garage Access from inside House , No House at the Back. **** EXTRAS **** Minutes To University Of Guelph, Go Station, Conestoga College, Hwy 401, Costco, West End Rec Centre And Schools . Main Floor Laundry. (id:58073)
Property Details
| MLS® Number | X8249384 |
| Property Type | Single Family |
| Community Name | Parkwood Gardens |
| Parking Space Total | 2 |
Building
| Bathroom Total | 3 |
| Bedrooms Above Ground | 4 |
| Bedrooms Total | 4 |
| Basement Type | Full |
| Construction Style Attachment | Attached |
| Cooling Type | Central Air Conditioning |
| Exterior Finish | Brick |
| Heating Fuel | Natural Gas |
| Heating Type | Forced Air |
| Stories Total | 2 |
| Type | Row / Townhouse |
Parking
Land
| Acreage | No |
| Size Irregular | 25.69 X 112.23 Ft |
| Size Total Text | 25.69 X 112.23 Ft |
Rooms
| Level | Type | Length | Width | Dimensions |
|---|
| Second Level | Primary Bedroom | 2.47 m | 3.96 m | 2.47 m x 3.96 m |
| Second Level | Bedroom 2 | 2.8 m | 5.39 m | 2.8 m x 5.39 m |
| Second Level | Bedroom 3 | 2.87 m | 4.48 m | 2.87 m x 4.48 m |
| Second Level | Bedroom 4 | 2.68 m | 3.96 m | 2.68 m x 3.96 m |
| Main Level | Great Room | 3.05 m | 6.04 m | 3.05 m x 6.04 m |
| Main Level | Eating Area | 2.56 m | 3.23 m | 2.56 m x 3.23 m |
| Main Level | Kitchen | 2.56 m | 3.78 m | 2.56 m x 3.78 m |
https://www.realtor.ca/real-estate/26772760/54-166-deerpath-dr-guelph-parkwood-gardens
