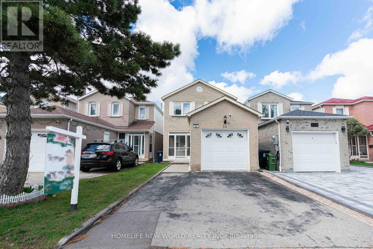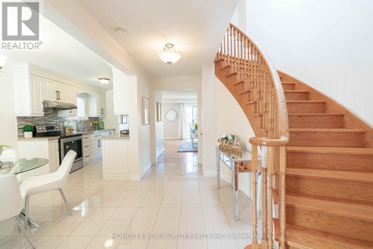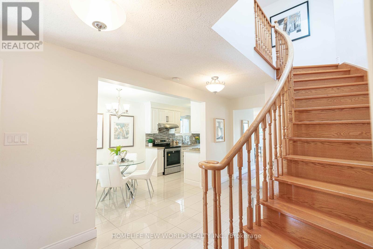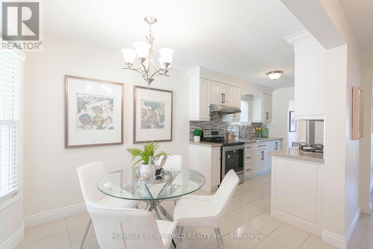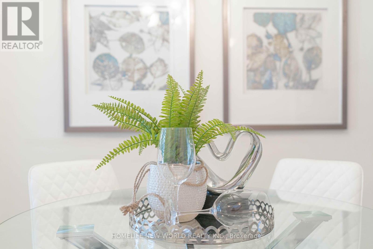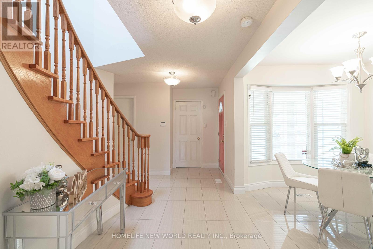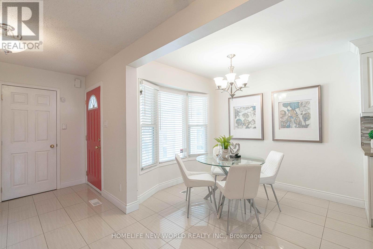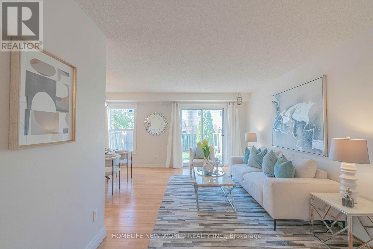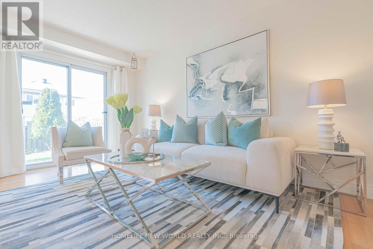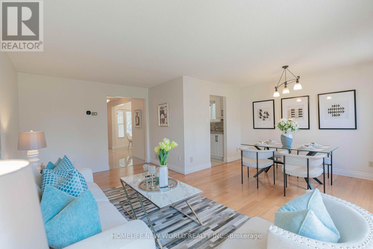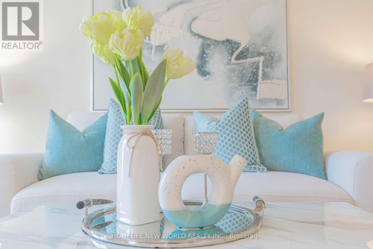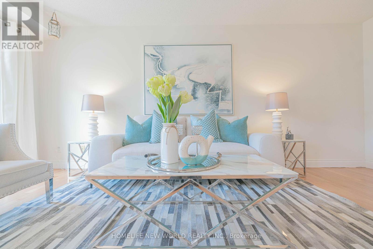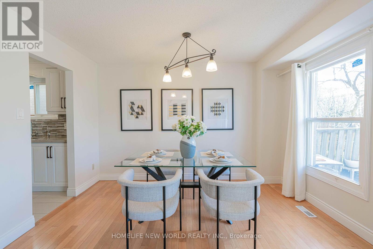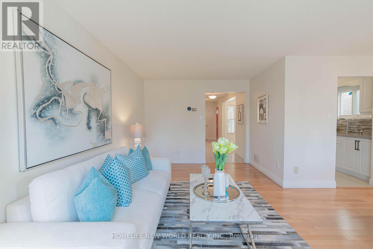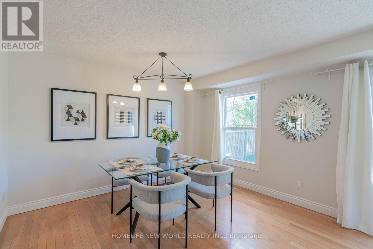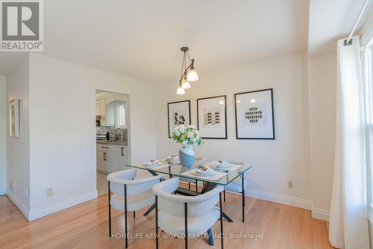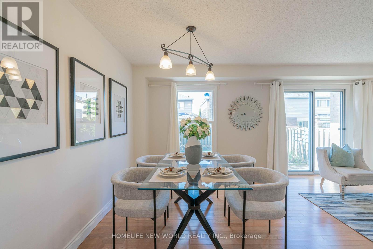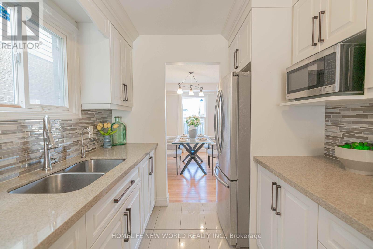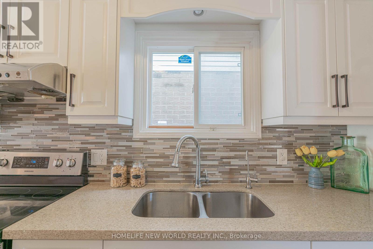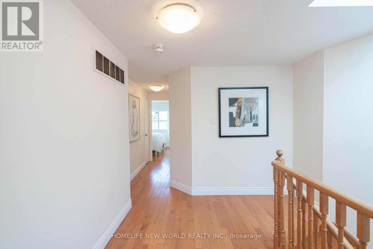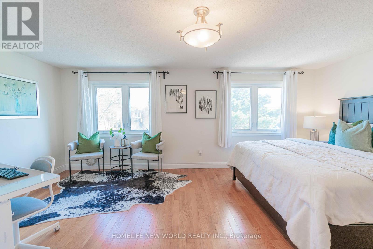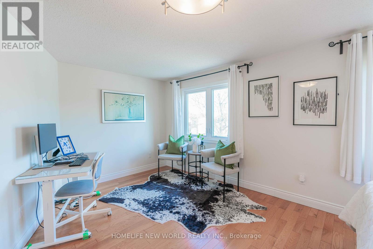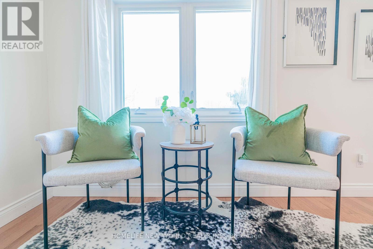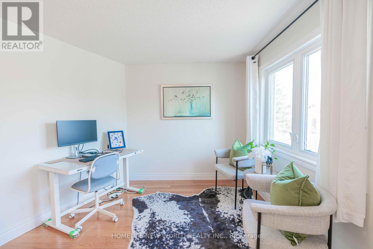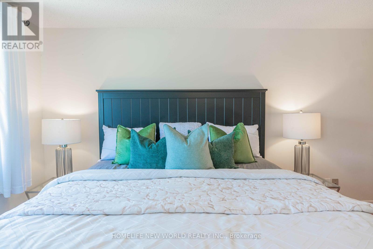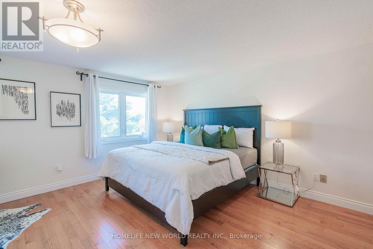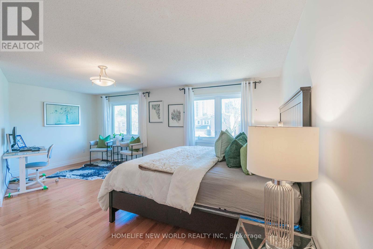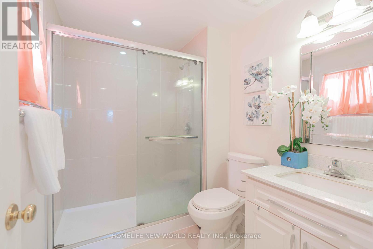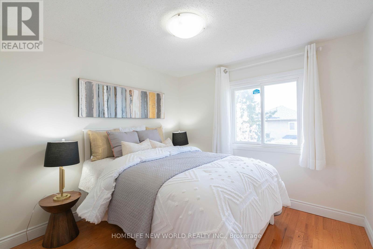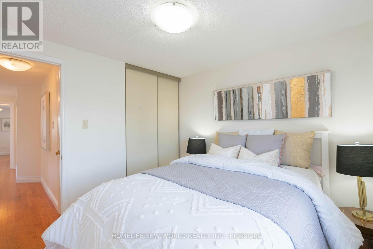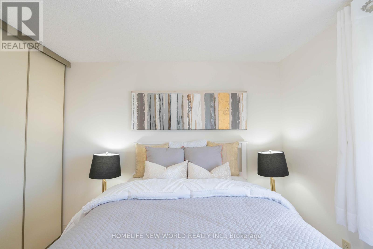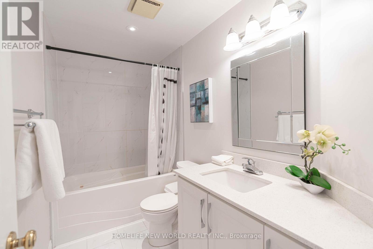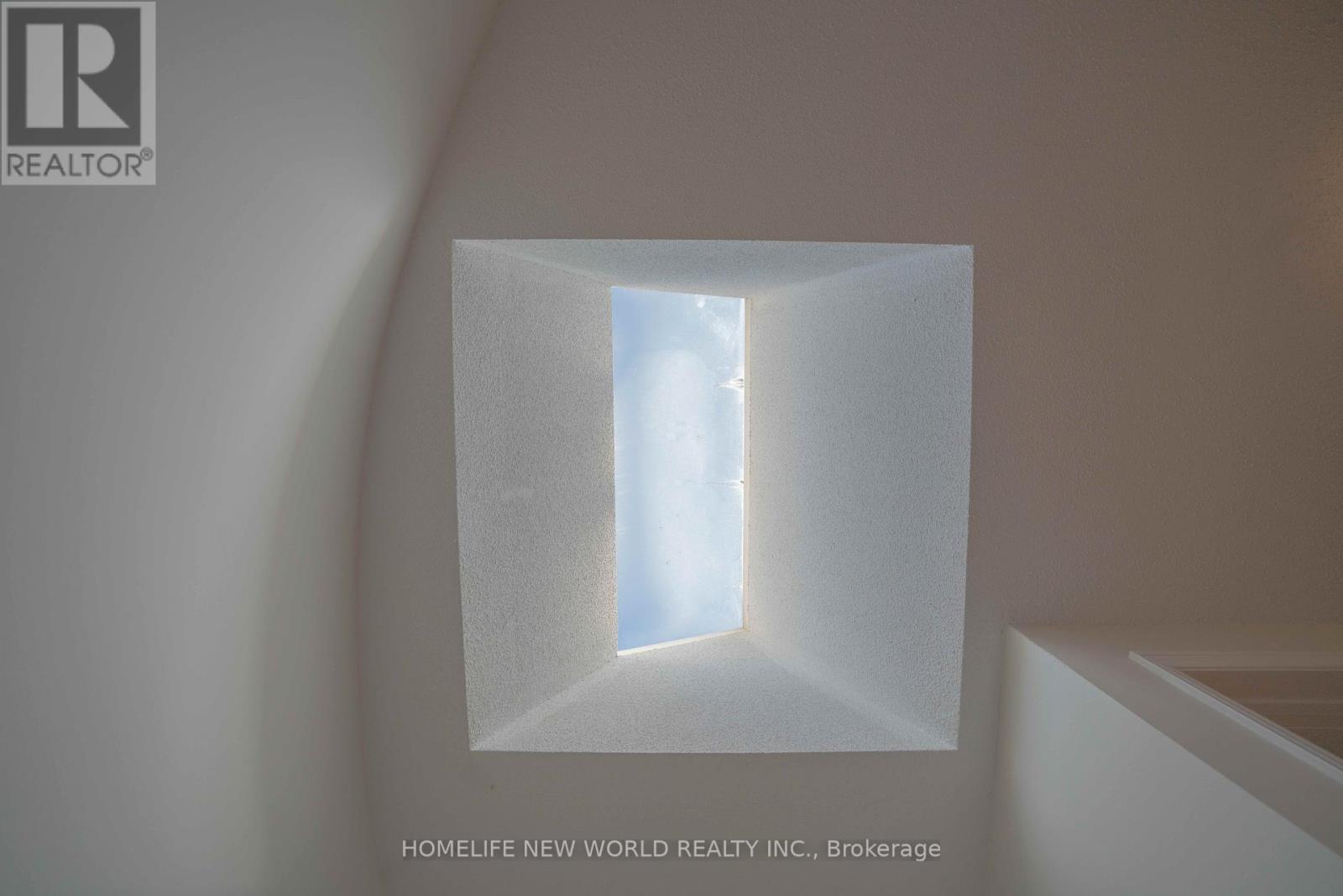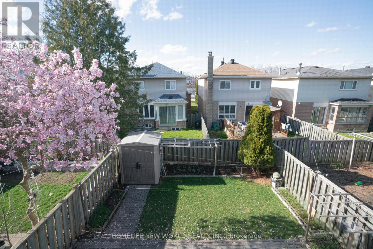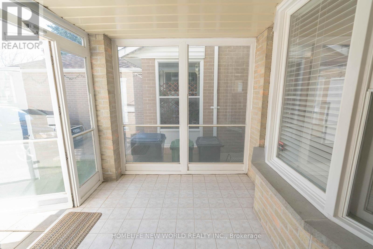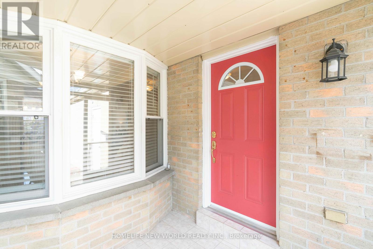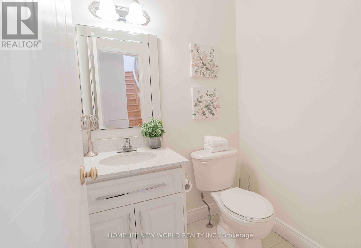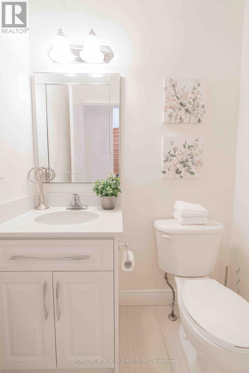5 Bedroom 4 Bathroom
Fireplace Central Air Conditioning Forced Air
$1,098,000
Own A unique gem Of This Highly Sought After Neighborhood In Port Royal Scarborough. This Home Is Greatly Maintained And Has Hardwood Floors Throughout The Main & Upper Levels. finished Basement with In-Law suite withKitchen/ Full Bath, south Facing Sunlight Throughout the Day, Steps to Steeles /McCowan TTC, , Parks, School etc. Book a Showing Today to See this Unique Hidden Gem! **** EXTRAS **** ELF, GB& E, HWT ( Rental) SS (Fridge, Stove Rangehood Exahust, Water-Softener in basement, Undermounted Water filter system) Washer, Fridge & Stove in Basement All Elf's. A/C, Furnace, Newer Roofing (id:58073)
Property Details
| MLS® Number | E8253976 |
| Property Type | Single Family |
| Community Name | Milliken |
| Parking Space Total | 3 |
Building
| Bathroom Total | 4 |
| Bedrooms Above Ground | 3 |
| Bedrooms Below Ground | 2 |
| Bedrooms Total | 5 |
| Basement Features | Apartment In Basement |
| Basement Type | N/a |
| Construction Style Attachment | Detached |
| Cooling Type | Central Air Conditioning |
| Exterior Finish | Aluminum Siding, Brick |
| Fireplace Present | Yes |
| Heating Fuel | Natural Gas |
| Heating Type | Forced Air |
| Stories Total | 2 |
| Type | House |
Parking
Land
| Acreage | No |
| Size Irregular | 24.6 X 110.01 M |
| Size Total Text | 24.6 X 110.01 M |
Rooms
| Level | Type | Length | Width | Dimensions |
|---|
| Second Level | Primary Bedroom | 6.43 m | 4.53 m | 6.43 m x 4.53 m |
| Second Level | Bedroom 2 | 3.32 m | 3.01 m | 3.32 m x 3.01 m |
| Second Level | Bedroom 3 | 3.11 m | 2.98 m | 3.11 m x 2.98 m |
| Basement | Bedroom | 3.77 m | 2.98 m | 3.77 m x 2.98 m |
| Basement | Family Room | 5.74 m | 344 m | 5.74 m x 344 m |
| Basement | Kitchen | 3.77 m | 2.5 m | 3.77 m x 2.5 m |
| Main Level | Living Room | 5.93 m | 5.93 m | 5.93 m x 5.93 m |
| Main Level | Dining Room | 4.01 m | 2.73 m | 4.01 m x 2.73 m |
| Main Level | Kitchen | 5.94 m | 2.61 m | 5.94 m x 2.61 m |
| Main Level | Eating Area | 2.77 m | 2.61 m | 2.77 m x 2.61 m |
https://www.realtor.ca/real-estate/26779410/54-enchanted-hills-cres-toronto-milliken
