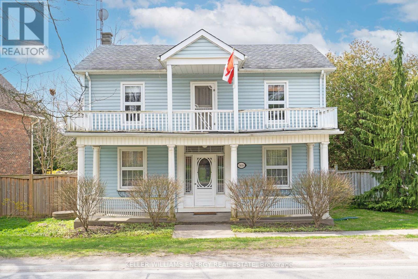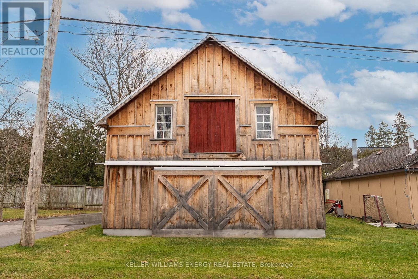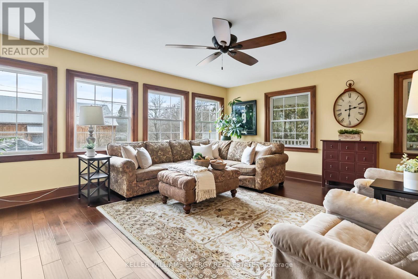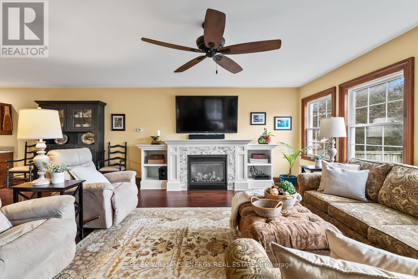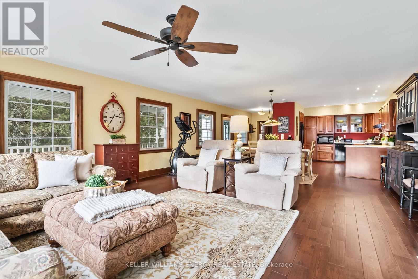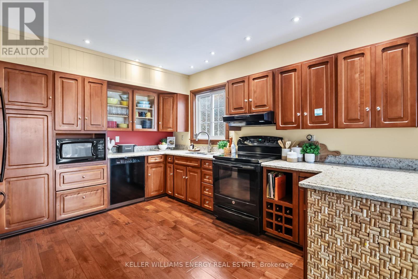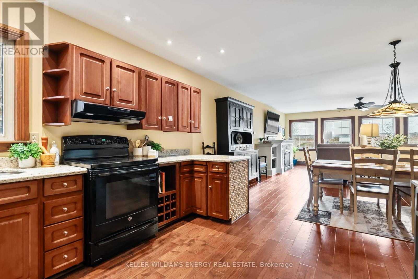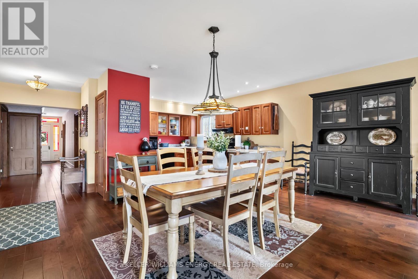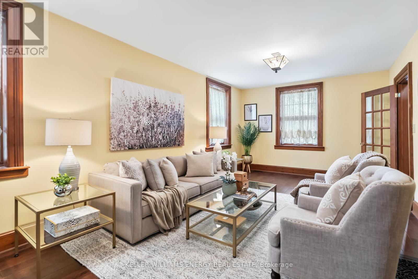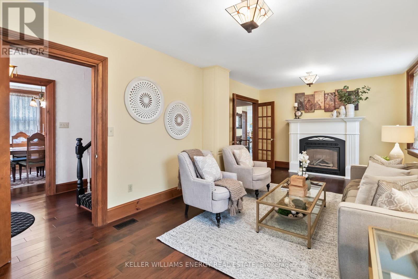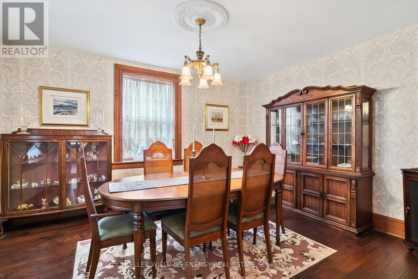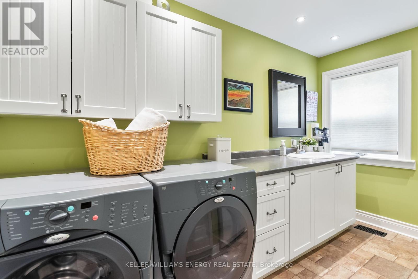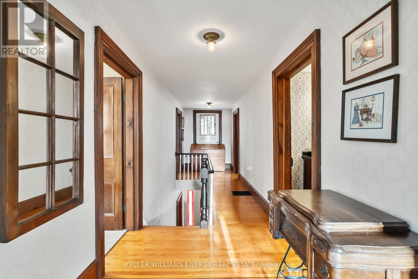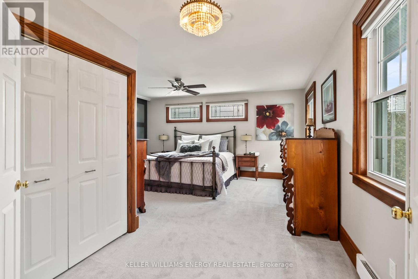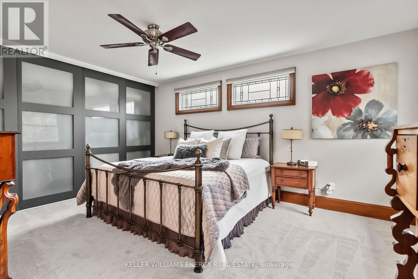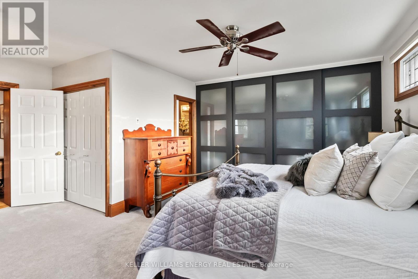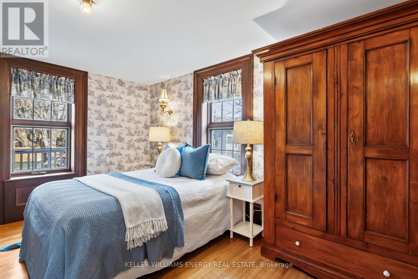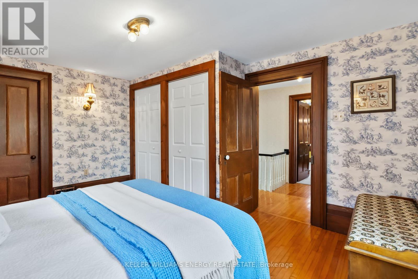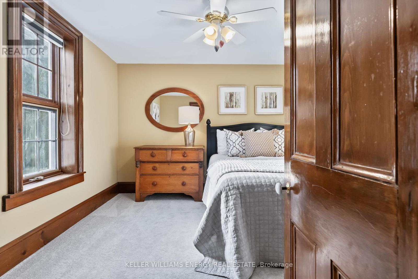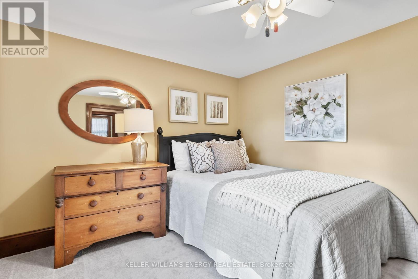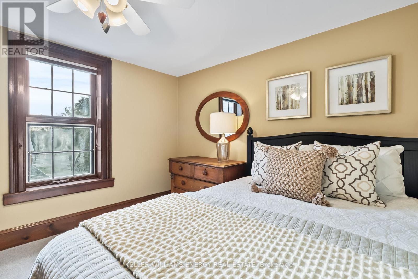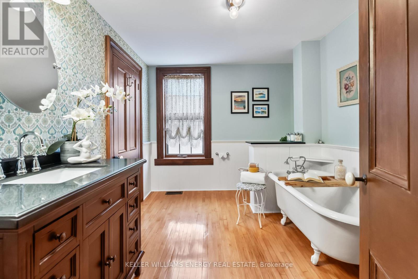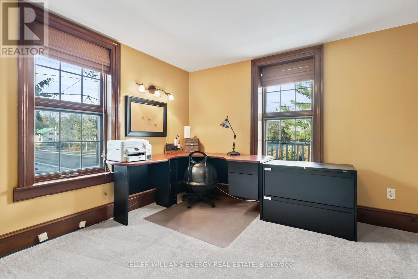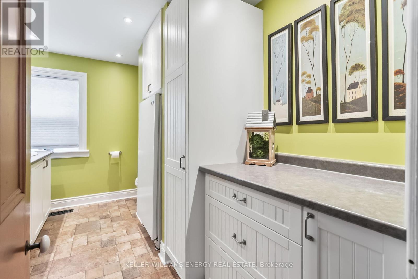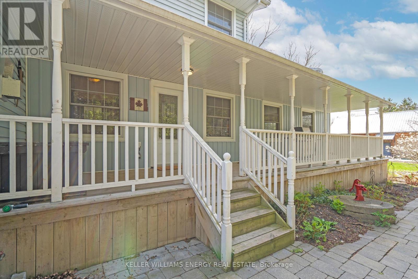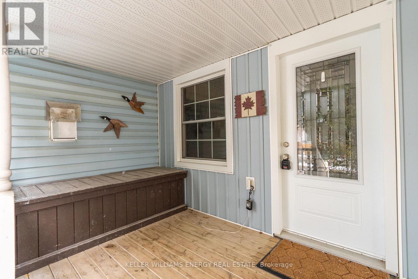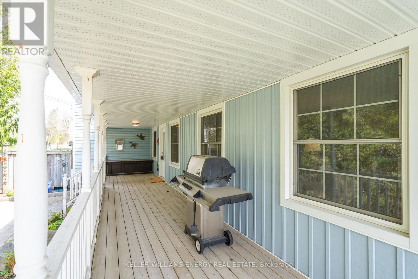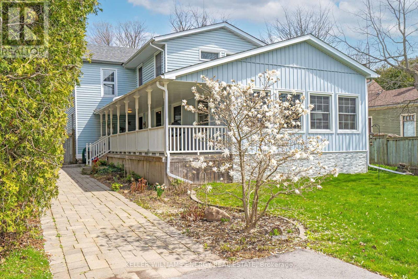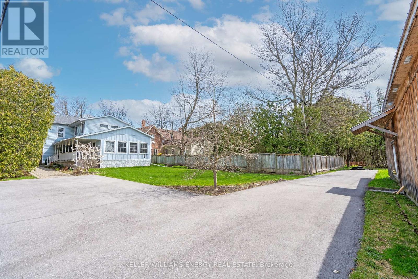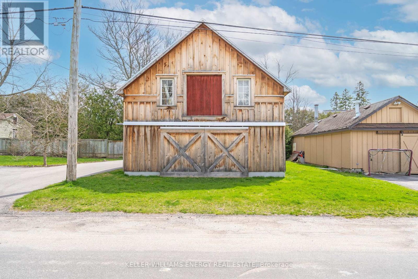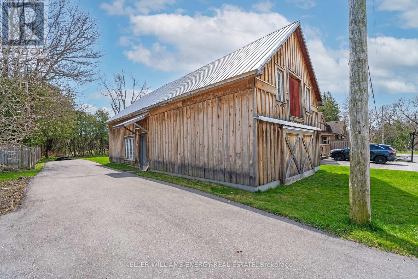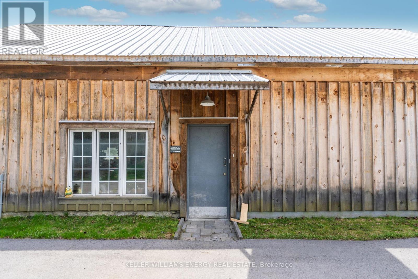4 Bedroom 3 Bathroom
Fireplace Central Air Conditioning Forced Air
$1,299,900
Wonderful opportunity to own a gorgeous, renovated 2 storey century home located in the Village of Hampton. Honours the community with the original stained-glass window that matches the Village Church & the barn is part of the original mill! (21' x 48') Heated Workshop or Garage! Rebuilt in 2018 with a concrete floor, electricity, and the upper loft is being used as a golf simulator. Driveway Parking room for 8 cars. An open concept family room addition in 2012 creates a very functional 2722 sq. ft. home with principal bedroom, 3 piece ensuite, double closets. Bonus main floor laundry and 2 pc. bathroom. Walk to school, the General Store, LCBO, & the post office & 2 min drive to the 407! **** EXTRAS **** L-Shaped Lot-extends behind Workshop, Furnace, Paved Driveway (2022) Air Cond (2023). Water softener, UV System, HWT. Owned. Oil furnace in workshop (will be working but disconnected) (id:58073)
Open House
This property has open houses!
Starts at:1:00 pm
Ends at:3:00 pm
Property Details
| MLS® Number | E8259646 |
| Property Type | Single Family |
| Community Name | Rural Clarington |
| Parking Space Total | 7 |
Building
| Bathroom Total | 3 |
| Bedrooms Above Ground | 4 |
| Bedrooms Total | 4 |
| Basement Development | Unfinished |
| Basement Type | N/a (unfinished) |
| Construction Style Attachment | Detached |
| Cooling Type | Central Air Conditioning |
| Exterior Finish | Vinyl Siding |
| Fireplace Present | Yes |
| Heating Fuel | Natural Gas |
| Heating Type | Forced Air |
| Stories Total | 2 |
| Type | House |
Parking
Land
| Acreage | No |
| Sewer | Septic System |
| Size Irregular | 66 X 182.82 Ft |
| Size Total Text | 66 X 182.82 Ft |
Rooms
| Level | Type | Length | Width | Dimensions |
|---|
| Second Level | Primary Bedroom | 5.88 m | 5.6 m | 5.88 m x 5.6 m |
| Second Level | Bedroom 2 | 3.66 m | 3.63 m | 3.66 m x 3.63 m |
| Second Level | Bedroom 3 | 4.27 m | 3.63 m | 4.27 m x 3.63 m |
| Second Level | Bedroom 4 | 3.63 m | 3.2 m | 3.63 m x 3.2 m |
| Main Level | Kitchen | 3.78 m | 2.99 m | 3.78 m x 2.99 m |
| Main Level | Eating Area | 5.88 m | 2.96 m | 5.88 m x 2.96 m |
| Main Level | Living Room | 6.98 m | 3.57 m | 6.98 m x 3.57 m |
| Main Level | Dining Room | 3.56 m | 4.2 m | 3.56 m x 4.2 m |
| Main Level | Family Room | 6.12 m | 5.96 m | 6.12 m x 5.96 m |
https://www.realtor.ca/real-estate/26784864/5416-old-scugog-rd-clarington-rural-clarington
