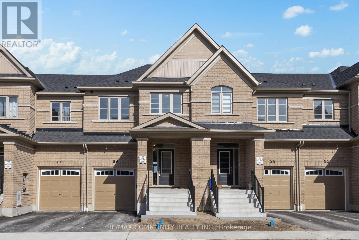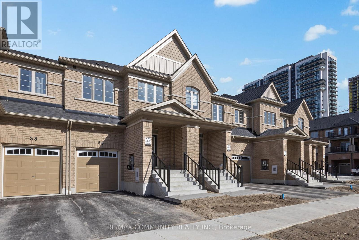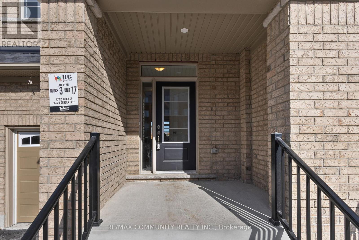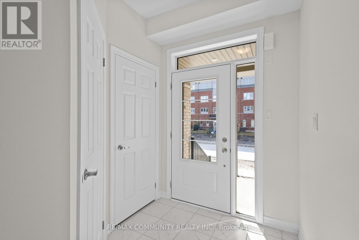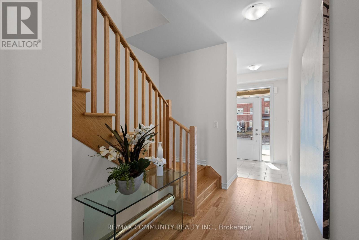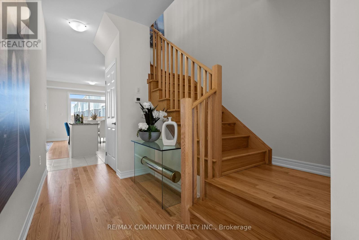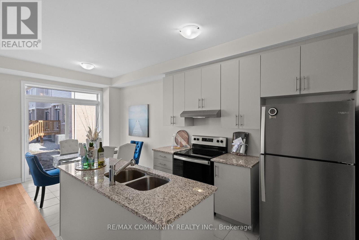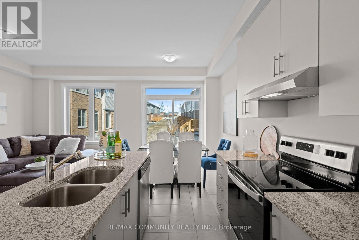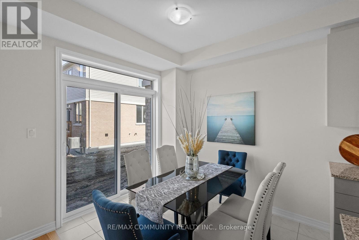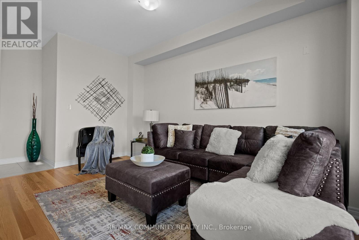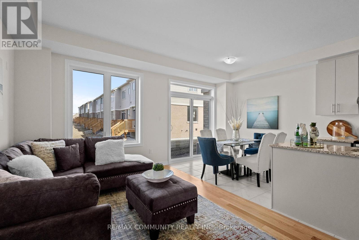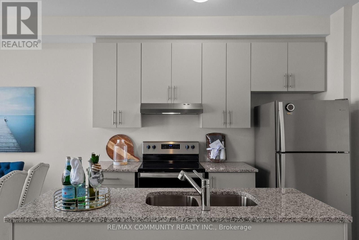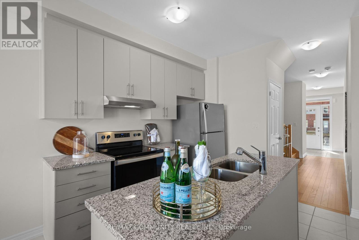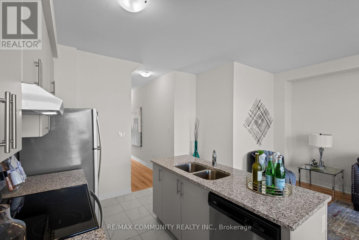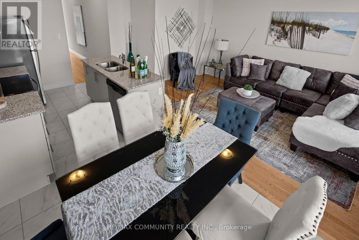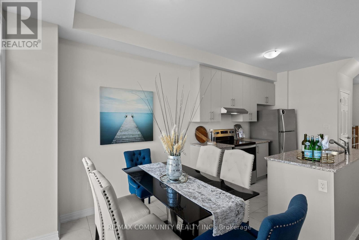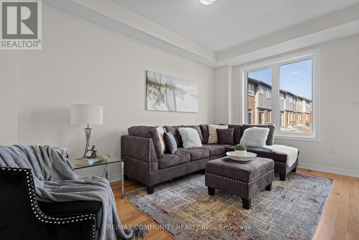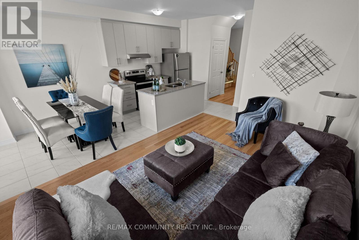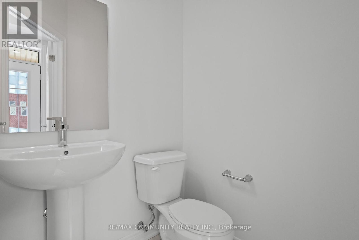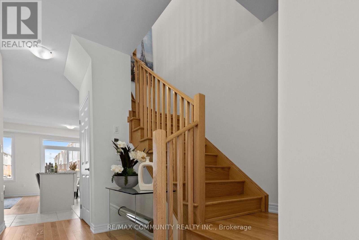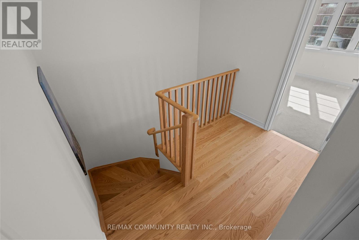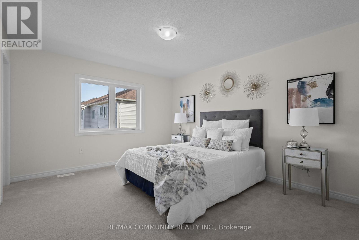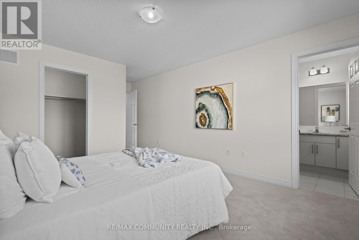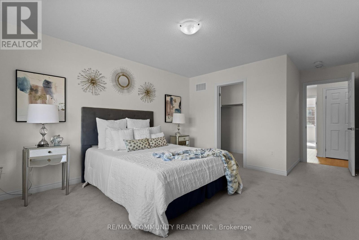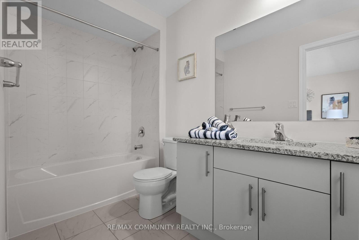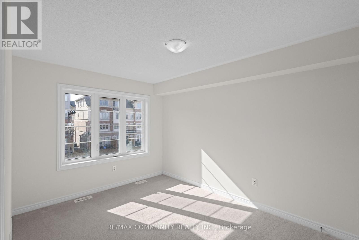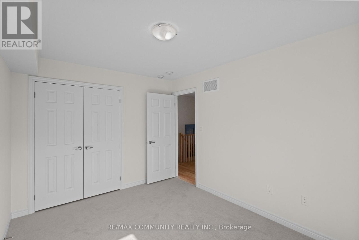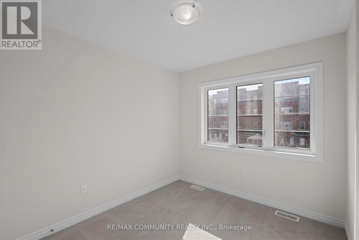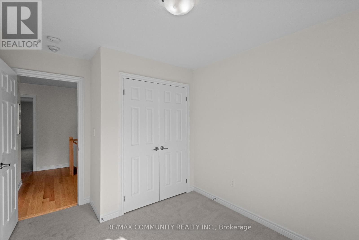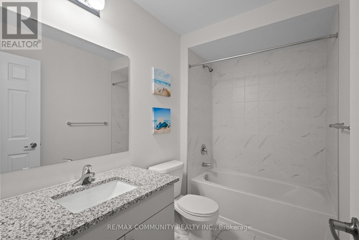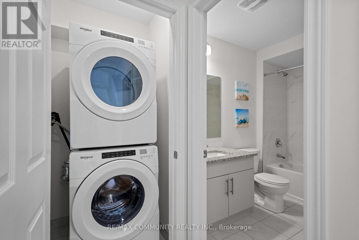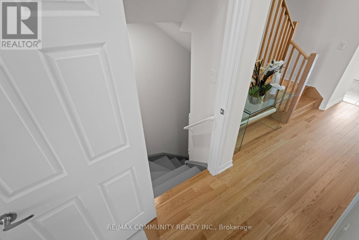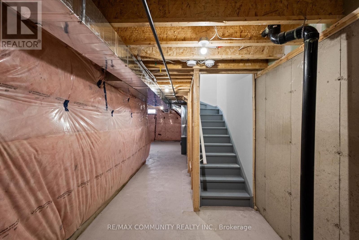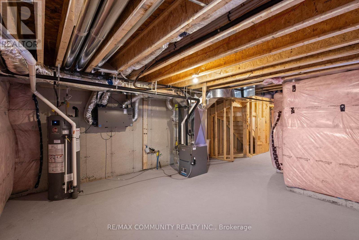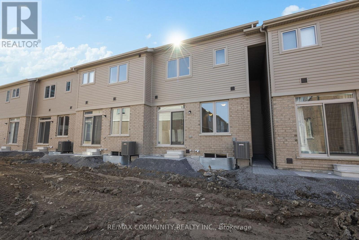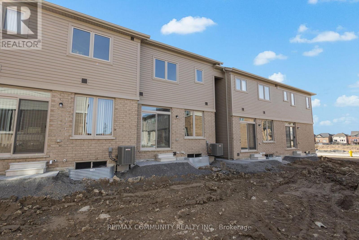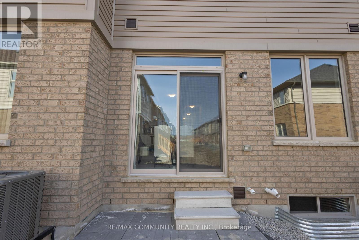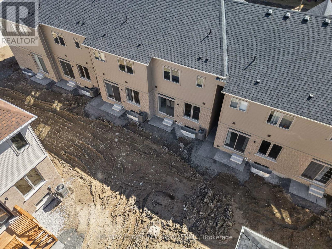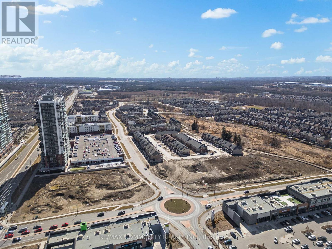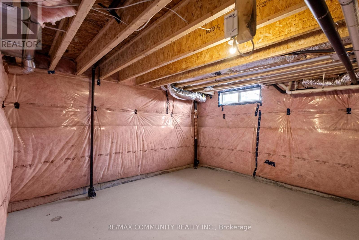3 Bedroom 3 Bathroom
Central Air Conditioning Forced Air
$899,000
STUNNING BRAND NEW, NEVER LIVED IN BEFORE TWO STORY FREEHOLD WOTN HOME IN OSHAWA'S MOST PRESTIGIOUS COMMUNITY OF WINFIELD, BUILT BY TRIBUTE COMMUNITIES. 3 BEDS & 3 BATHS WITH AN ABUNDANCE OF NATURAL LIGHT. 1376 SQFT OF HOME COMES WITH THE BREATHTAKING ARCHITECTURE TO METICULOUSLY CRAFTED INTERIORS. WIDER FRONT PORCH, HARDWOOD MAIN FLOOR, 9 FT CEILING, STAINLESS STEEL APPLIANCES, AC, HVR SYSTEM & STONE COUNTER TOPS. MASTER BEDROOM WITH TALK-IN CLOSET AND 4 PIECE ENSUITE. NO MAINTENANCE OR POTL FEE LIVING. CLOSE TO ONTARIO TECH UNIVERSITY UOIT & DURHAM COLLEGE. TARION WARRANTY AVAILABLE & DON'T MISS THIS OPPORTUNITY!!! **** EXTRAS **** TARION ENROLMENT FEE TO BE PAID BY BUYER + HST / HST REBATE INCLUDED IN PRICE. (id:58073)
Property Details
| MLS® Number | E8134876 |
| Property Type | Single Family |
| Community Name | Windfields |
| Amenities Near By | Park, Schools |
| Community Features | Community Centre, School Bus |
| Parking Space Total | 2 |
Building
| Bathroom Total | 3 |
| Bedrooms Above Ground | 3 |
| Bedrooms Total | 3 |
| Basement Development | Unfinished |
| Basement Type | Full (unfinished) |
| Construction Style Attachment | Attached |
| Cooling Type | Central Air Conditioning |
| Exterior Finish | Brick |
| Heating Fuel | Natural Gas |
| Heating Type | Forced Air |
| Stories Total | 2 |
| Type | Row / Townhouse |
Parking
Land
| Acreage | No |
| Land Amenities | Park, Schools |
| Sewer | Septic System |
| Size Irregular | 6.1 X 27.35 M |
| Size Total Text | 6.1 X 27.35 M |
Rooms
| Level | Type | Length | Width | Dimensions |
|---|
| Second Level | Primary Bedroom | | | Measurements not available |
| Second Level | Bedroom 2 | | | Measurements not available |
| Second Level | Bedroom 3 | | | Measurements not available |
| Second Level | Laundry Room | | | Measurements not available |
| Main Level | Kitchen | | | Measurements not available |
| Main Level | Eating Area | | | Measurements not available |
| Main Level | Family Room | | | Measurements not available |
https://www.realtor.ca/real-estate/26611891/56-air-dancer-cres-oshawa-windfields
