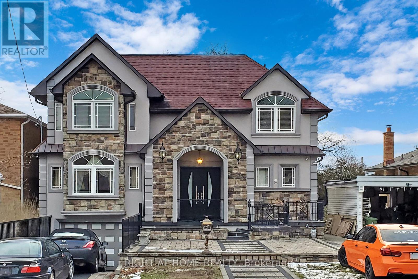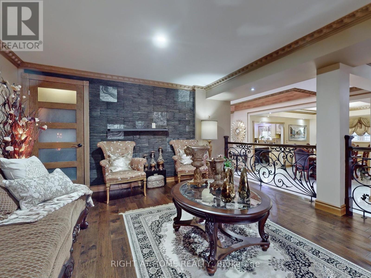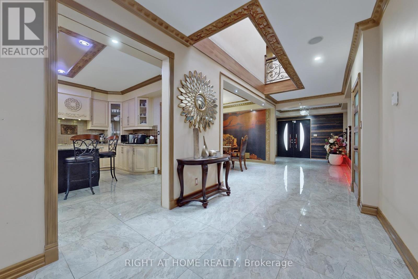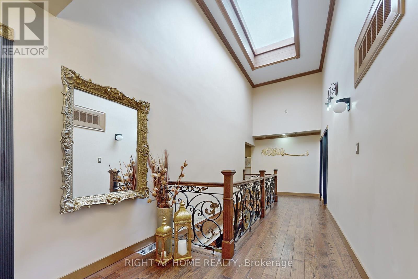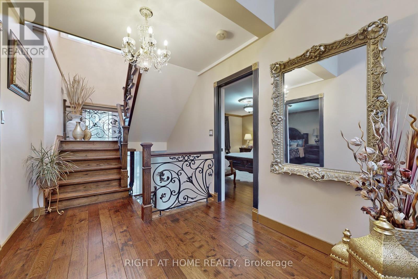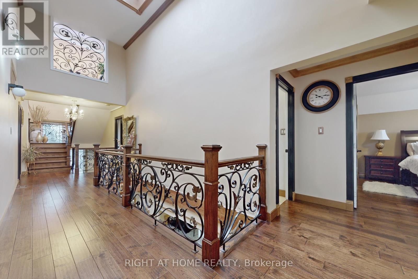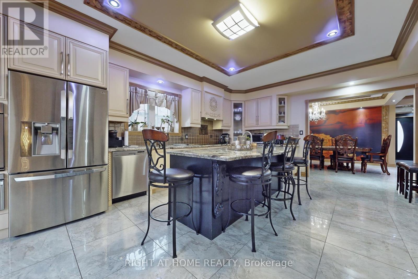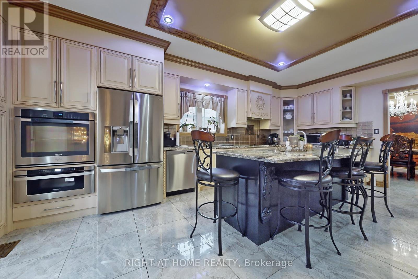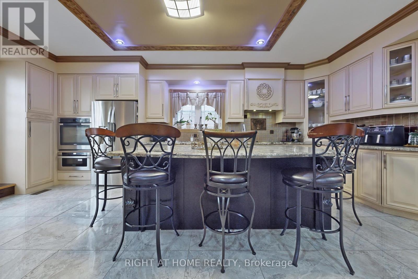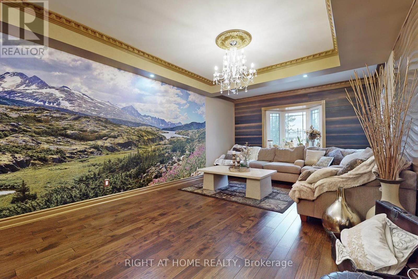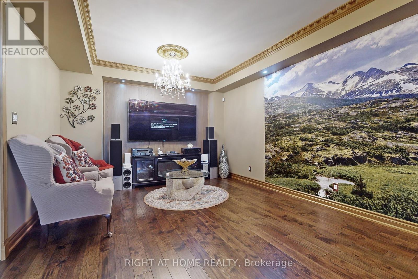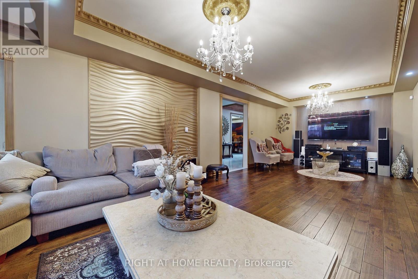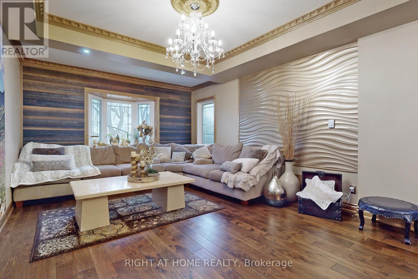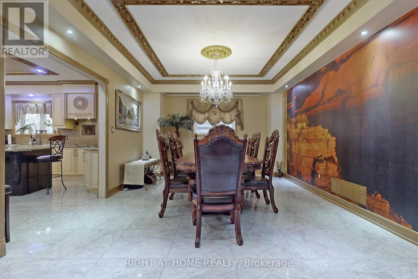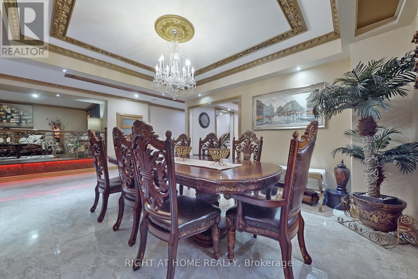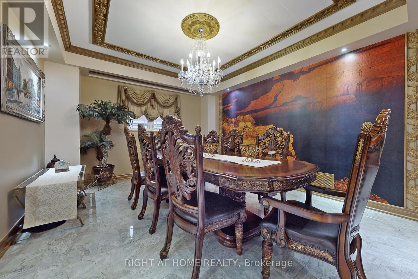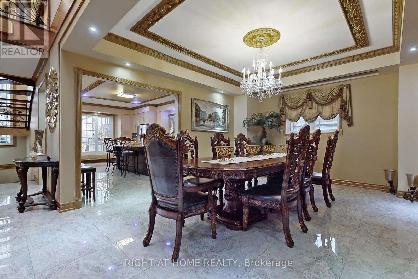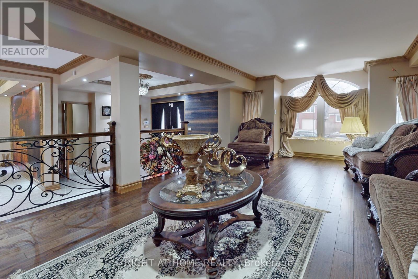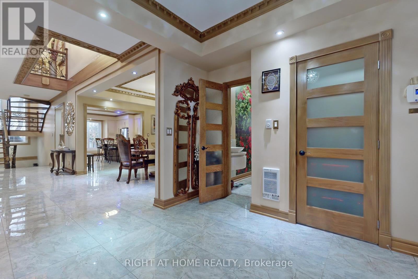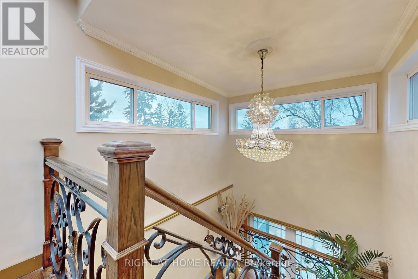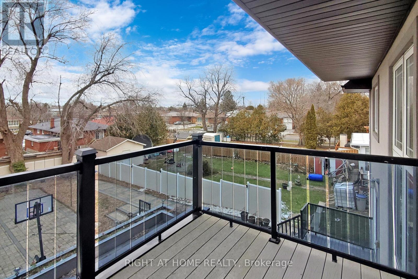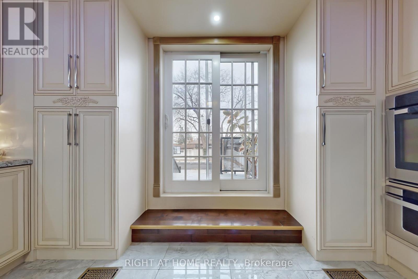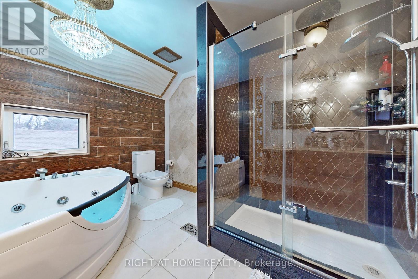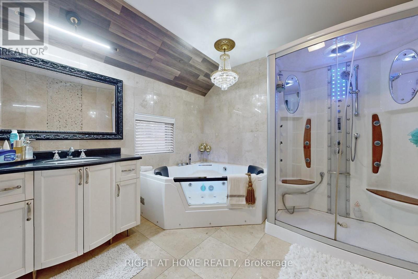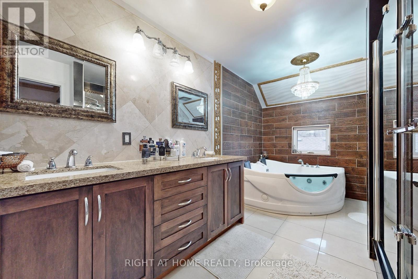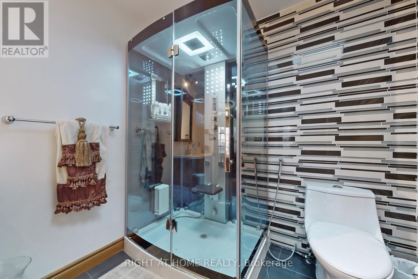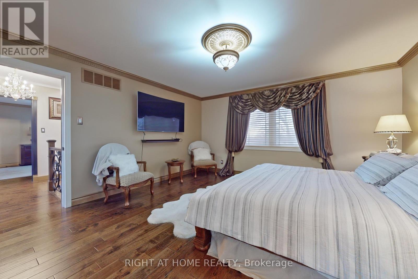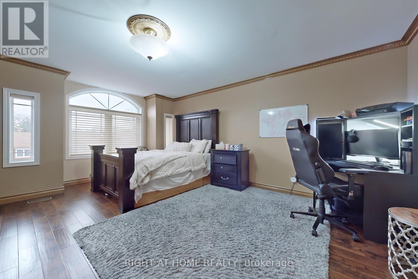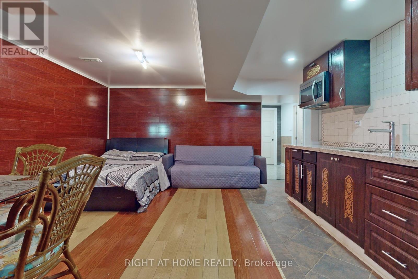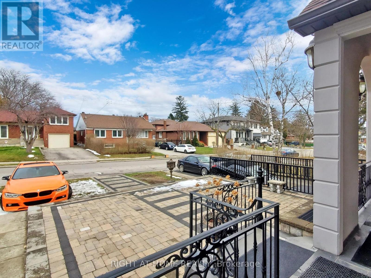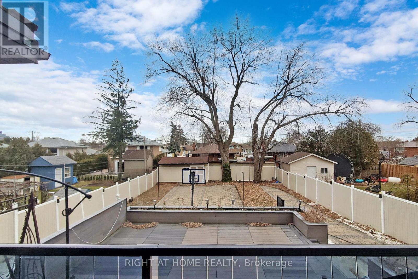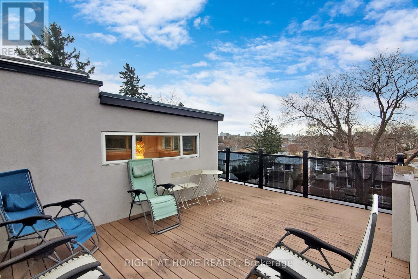8 Bedroom 7 Bathroom
Central Air Conditioning Forced Air
$2,699,000
Welcome to Classic Royal Custom Built An exquisite 5 + 3 bedroom, 4+3 washroom, Very Unique Property. Spacious Open Concept Floor Plan With 3 Separate Entrances & 3 Separate Apt in Basement. A large Hallway W/Big Skylight welcomes you to the huge open kitchen, W/8 Ft Granite Countertop, Professionally Finished Basement W/Modern Kitchen & Quartz Countertop, Appx More than 6000 Sq Ft including the Bsmt and Rooftop patio, 2 Huge Skylights Middle of the house. Custom made washrooms W/Jacuzzi, Suna, Foot Massage, Direct Access To Garage, ICF concrete foundation & Sip panel wall, All side Interlock, Tennis and Basketball Court in Backyard, Each floor has Laundry option, 3 basement apt can generate min. $5000/month, Proximity To Future L.R.T & Kennedy Subway, Schools, Parks, Places Of Worship, Shopping, Restaurants, Etc. **** EXTRAS **** 4 Fridges, 2 Stoves, 2 Cooktop, 4 Rangehood, 4B/In Dishwasher , Wall convection oven, 3 Microvan, Freezer, 2 Washer & 2 Dryer, Furnace, A/C. (id:58073)
Property Details
| MLS® Number | E7406732 |
| Property Type | Single Family |
| Community Name | Ionview |
| Parking Space Total | 4 |
Building
| Bathroom Total | 7 |
| Bedrooms Above Ground | 5 |
| Bedrooms Below Ground | 3 |
| Bedrooms Total | 8 |
| Basement Development | Finished |
| Basement Features | Apartment In Basement, Walk Out |
| Basement Type | N/a (finished) |
| Construction Style Attachment | Detached |
| Cooling Type | Central Air Conditioning |
| Exterior Finish | Stone, Stucco |
| Heating Fuel | Natural Gas |
| Heating Type | Forced Air |
| Stories Total | 2 |
| Type | House |
Parking
Land
| Acreage | No |
| Size Irregular | 45.07 X 167.14 Ft ; Lot Size As Per Mpac Buyer To Verify |
| Size Total Text | 45.07 X 167.14 Ft ; Lot Size As Per Mpac Buyer To Verify |
Rooms
| Level | Type | Length | Width | Dimensions |
|---|
| Second Level | Primary Bedroom | 4.62 m | 4.6 m | 4.62 m x 4.6 m |
| Second Level | Bedroom 2 | 5.35 m | 3.96 m | 5.35 m x 3.96 m |
| Second Level | Bedroom 3 | 5.74 m | 3.7 m | 5.74 m x 3.7 m |
| Second Level | Bedroom 4 | 3.84 m | 4.7 m | 3.84 m x 4.7 m |
| Second Level | Den | | | Measurements not available |
| Basement | Bedroom 5 | | | Measurements not available |
| Basement | Study | | | Measurements not available |
| Basement | Bathroom | | | Measurements not available |
| Main Level | Living Room | 6.44 m | 3.91 m | 6.44 m x 3.91 m |
| Main Level | Dining Room | 4.8 m | 4.07 m | 4.8 m x 4.07 m |
| Main Level | Kitchen | 6.81 m | 4.55 m | 6.81 m x 4.55 m |
| Main Level | Family Room | 9.23 m | 3.94 m | 9.23 m x 3.94 m |
https://www.realtor.ca/real-estate/26425594/60-rosemount-dr-toronto-ionview
