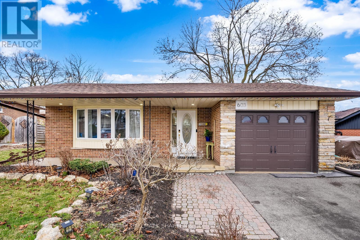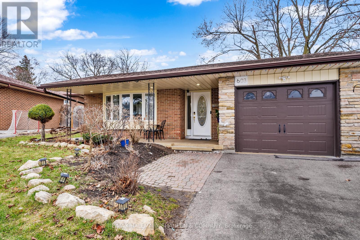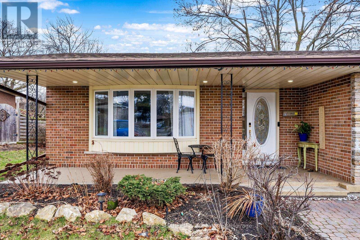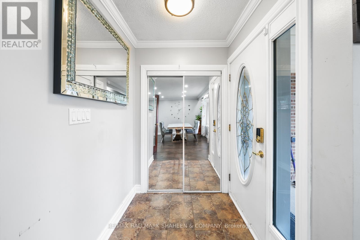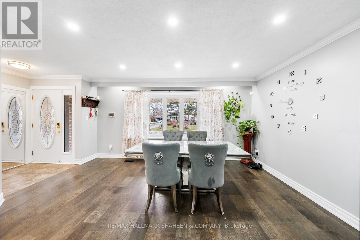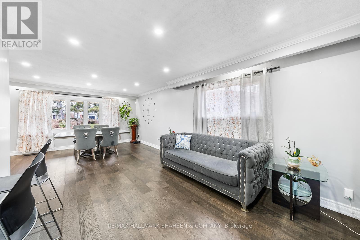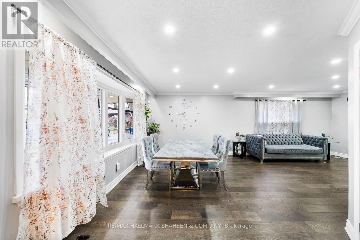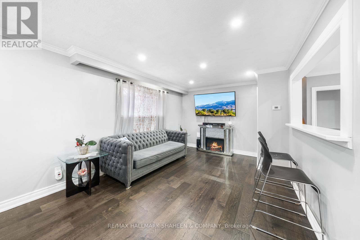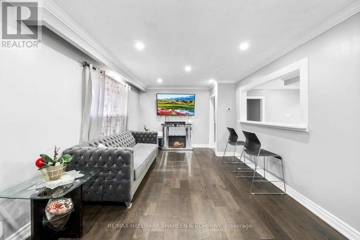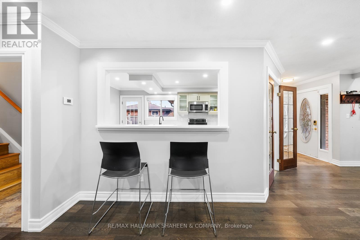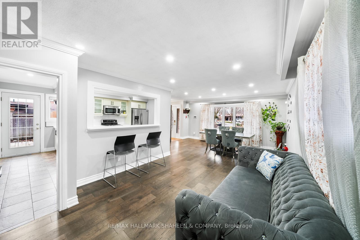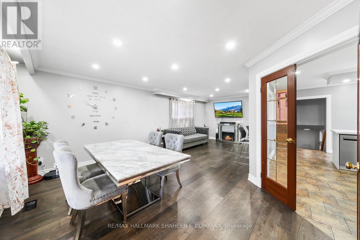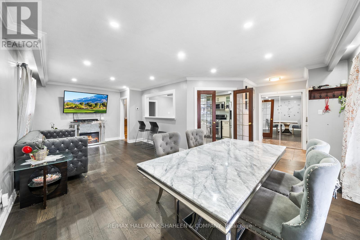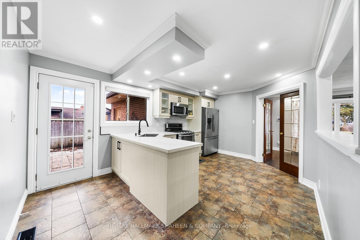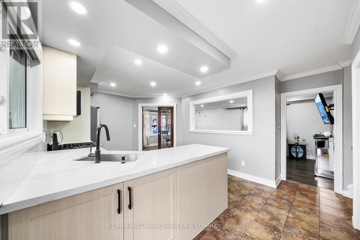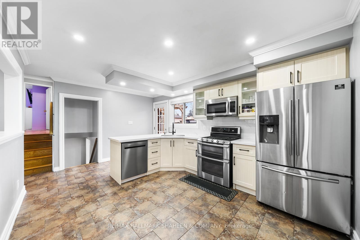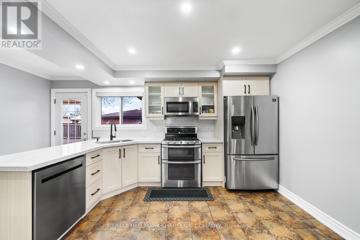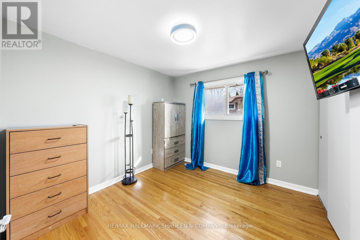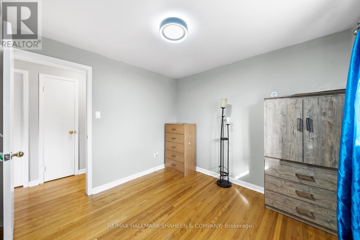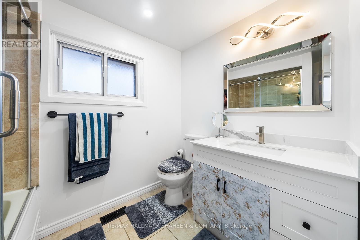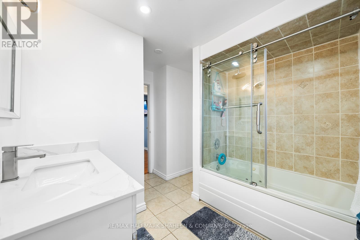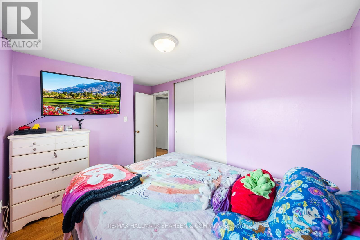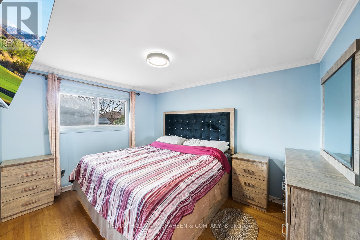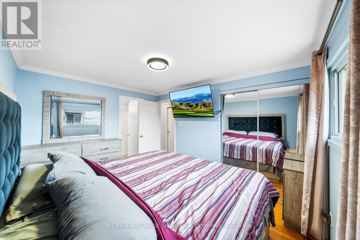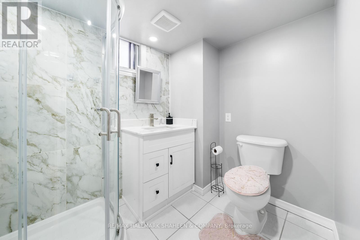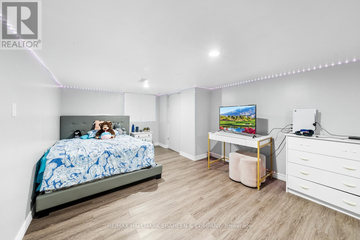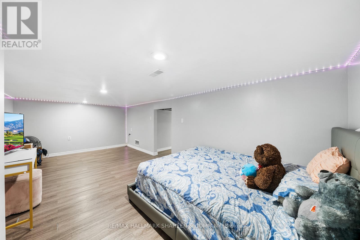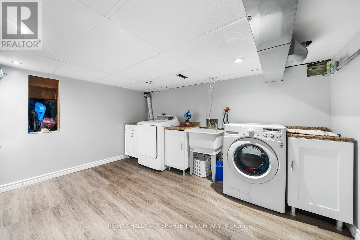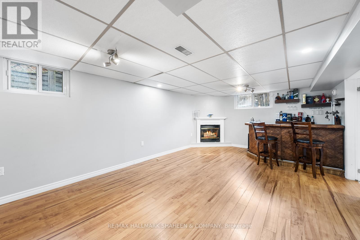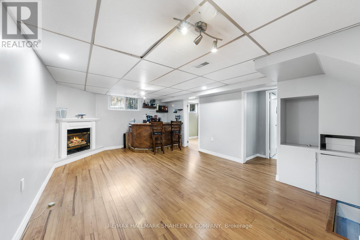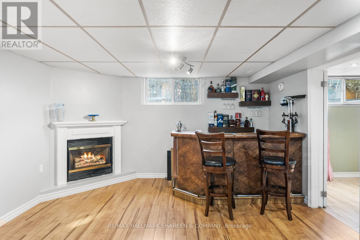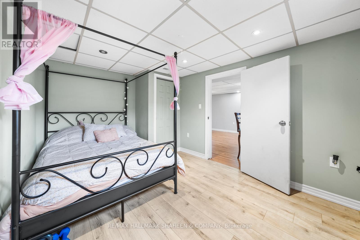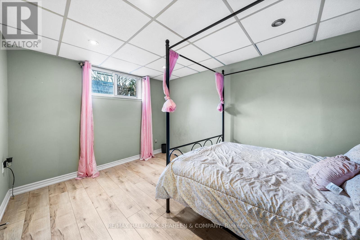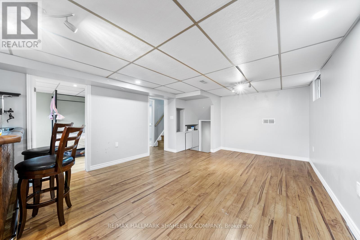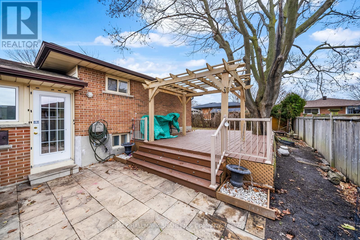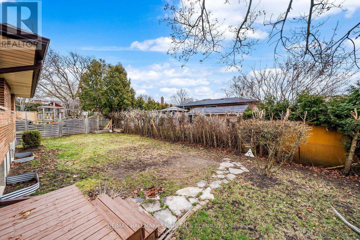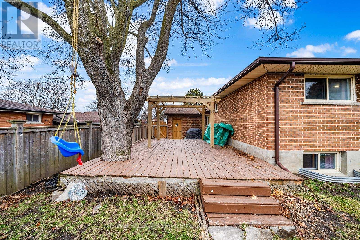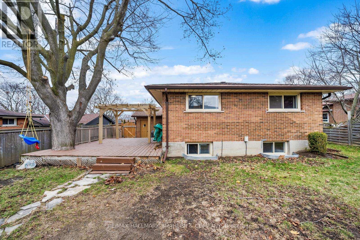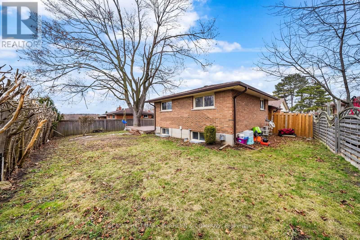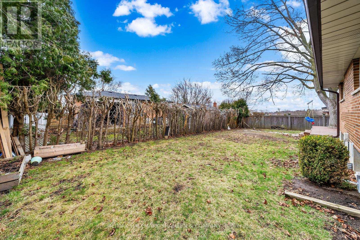4 Bedroom 2 Bathroom
Fireplace Central Air Conditioning Forced Air
$860,000
Step into suburban bliss in this sought-after family neighbourhood! Nestled on a tranquil court this remarkable detached 4-level, 3+1 bedroom backsplit awaits your arrival. Its prime location boasts proximity to esteemed public and catholic schools, ensuring educational convenience for your family. Revel in the luxury of a renovated kitchen, and upgraded bathrooms while sitting on a south-facing spacious pie-shaped lot, this residence offers ample outdoor space for relaxation and recreation. Step onto your private deck, ideal for alfresco dining or simply unwinding amidst the serene surroundings. Whether you're starting a new chapter with your family, embracing retirement, or seeking an investment opportunity, this home promises no disappointments. Seize the chance to call this haven yours and experience the unparalleled joys of suburban living. Welcome home! (id:58073)
Property Details
| MLS® Number | E8175590 |
| Property Type | Single Family |
| Community Name | McLaughlin |
| Amenities Near By | Public Transit, Schools |
| Features | Cul-de-sac |
| Parking Space Total | 5 |
Building
| Bathroom Total | 2 |
| Bedrooms Above Ground | 3 |
| Bedrooms Below Ground | 1 |
| Bedrooms Total | 4 |
| Basement Development | Finished |
| Basement Type | N/a (finished) |
| Construction Style Attachment | Detached |
| Construction Style Split Level | Backsplit |
| Cooling Type | Central Air Conditioning |
| Exterior Finish | Brick |
| Fireplace Present | Yes |
| Heating Fuel | Natural Gas |
| Heating Type | Forced Air |
| Type | House |
Parking
Land
| Acreage | No |
| Land Amenities | Public Transit, Schools |
| Size Irregular | 46.52 X 107.1 Ft ; 61.74 Across Rear |
| Size Total Text | 46.52 X 107.1 Ft ; 61.74 Across Rear |
Rooms
| Level | Type | Length | Width | Dimensions |
|---|
| Lower Level | Recreational, Games Room | 6.36 m | 3.91 m | 6.36 m x 3.91 m |
| Lower Level | Bedroom 4 | 3.83 m | 2.96 m | 3.83 m x 2.96 m |
| Lower Level | Laundry Room | 3.76 m | 3.36 m | 3.76 m x 3.36 m |
| Lower Level | Office | 6.75 m | 3.4 m | 6.75 m x 3.4 m |
| Main Level | Living Room | 5.18 m | 3.46 m | 5.18 m x 3.46 m |
| Main Level | Dining Room | 4.92 m | 2.48 m | 4.92 m x 2.48 m |
| Main Level | Kitchen | 5.03 m | 3.45 m | 5.03 m x 3.45 m |
| Upper Level | Primary Bedroom | 4.03 m | 2.78 m | 4.03 m x 2.78 m |
| Upper Level | Bedroom 2 | 3.75 m | 2.89 m | 3.75 m x 2.89 m |
| Upper Level | Bedroom 3 | 2.89 m | 2.94 m | 2.89 m x 2.94 m |
Utilities
| Sewer | Installed |
| Natural Gas | Installed |
| Electricity | Installed |
| Cable | Installed |
https://www.realtor.ca/real-estate/26671033/603-braemor-crt-oshawa-mclaughlin
