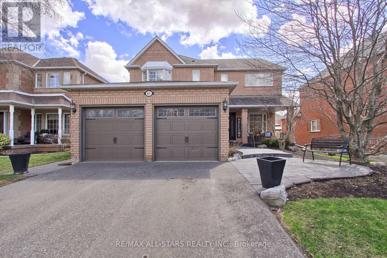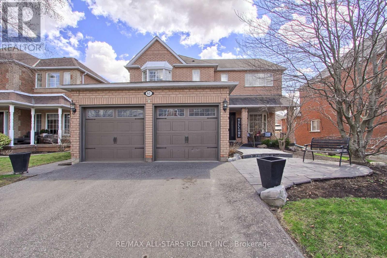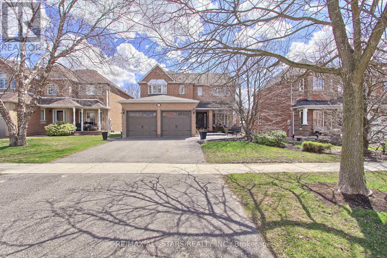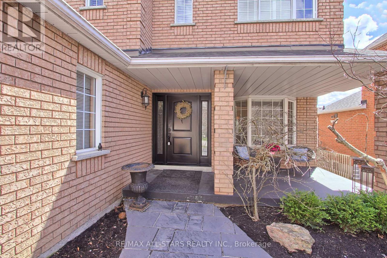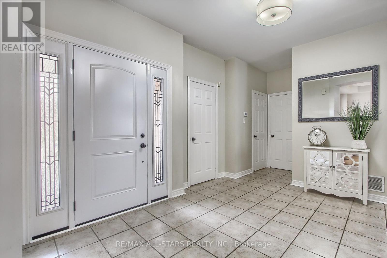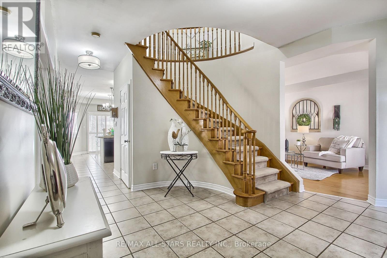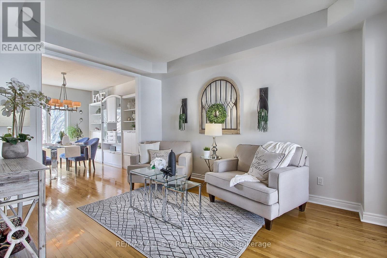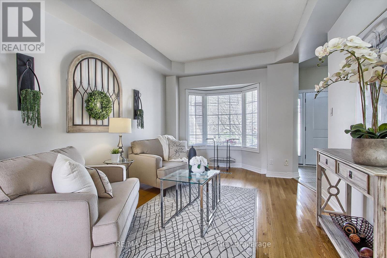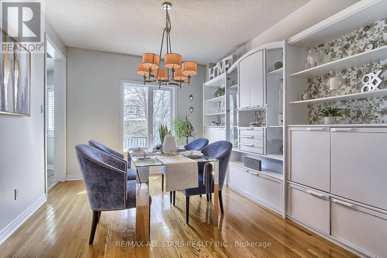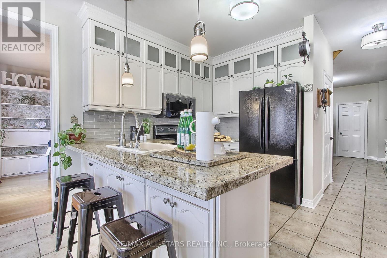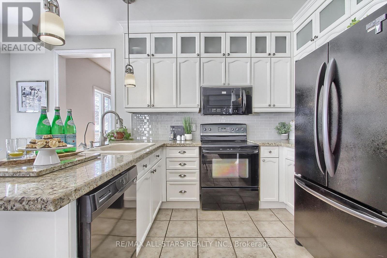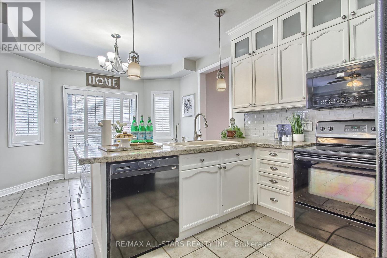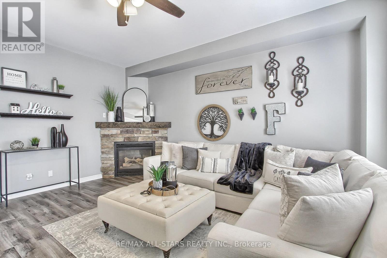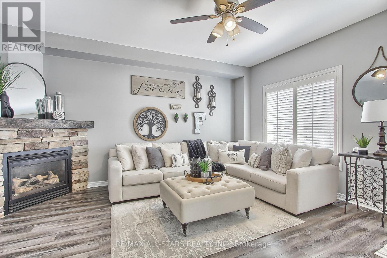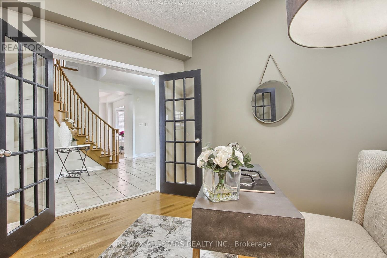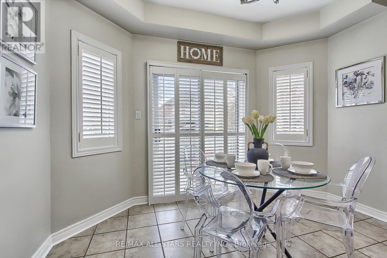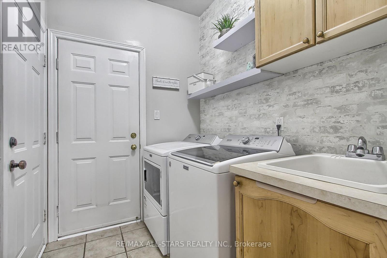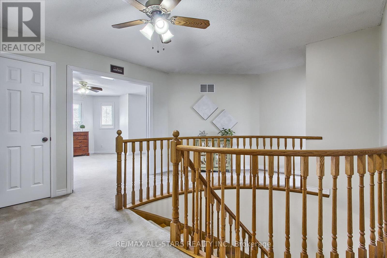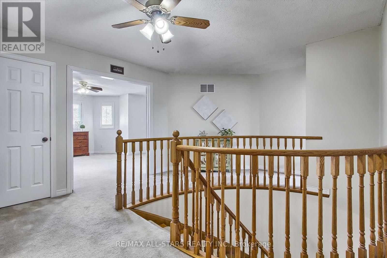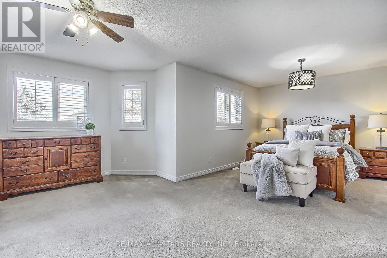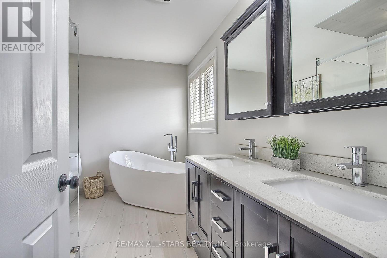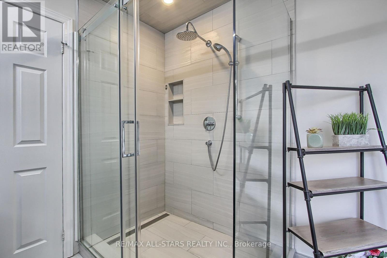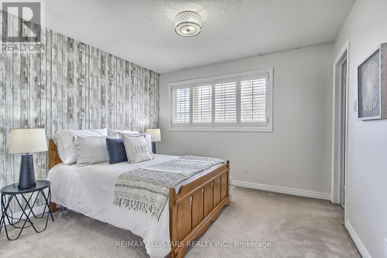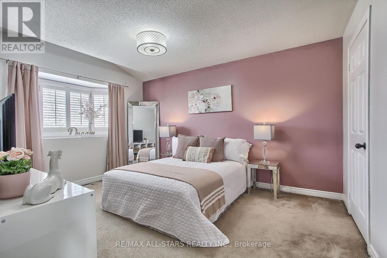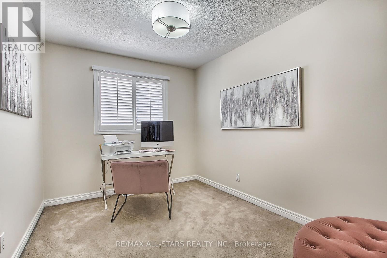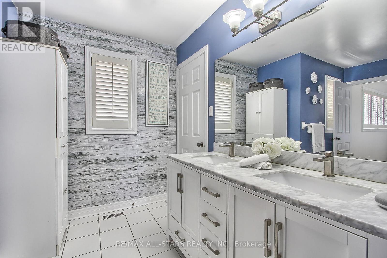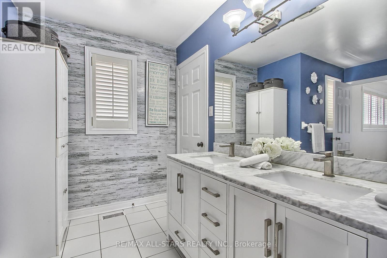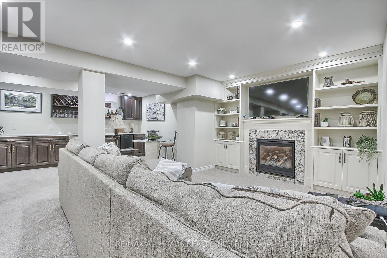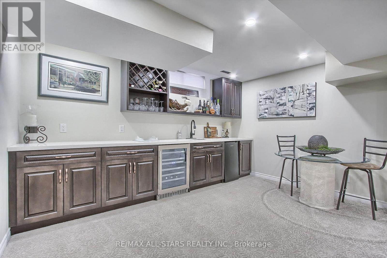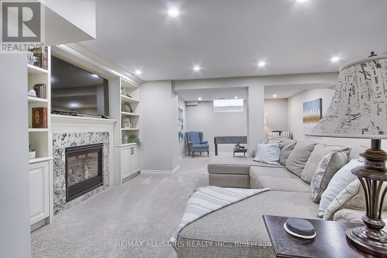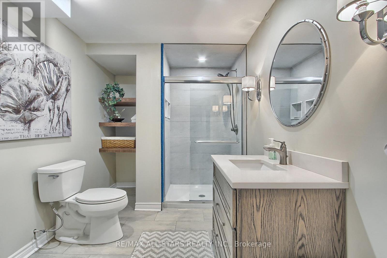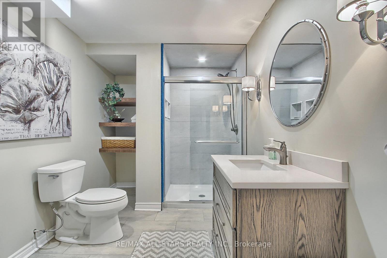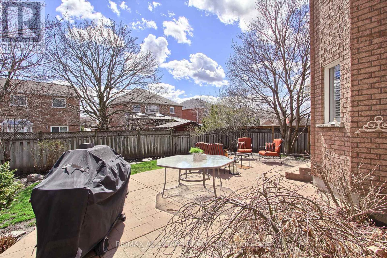5 Bedroom 4 Bathroom
Fireplace Central Air Conditioning Forced Air
$1,700,000
What a wonderful place to call HOME- Proudly Presenting 61 Jacob Way -North Facing (incredible sunlight) located on a sought after tree lined street tucked away in the east end of town. It offers 4 generous sized bedrooms- 2 of which have have access to the Jack and Jill washroom, The Primary bedroom spans the entire back of the home with a separate sitting area and a 6 piece renovated ensuite. Many a book can be read in its stand alone tub! Oversized Glass shower enclosure and no sharing with the his and hers sinks. For those that work from home- main floor office with double doors for privacy. Beautifully thought out finished basement with an additional bedroom. Great for entertaining or Cozy up by the fireplace for movie night- add wine? There's a wine fridge! as well as a bar fridge, built in cabinets for snacks and not to mention the granite countertops. Also a Cantena for your preserves. A true honor to represent and a true gem for you to see. (id:58073)
Open House
This property has open houses!
Starts at:2:00 pm
Ends at:4:00 pm
Property Details
| MLS® Number | N8252624 |
| Property Type | Single Family |
| Community Name | Stouffville |
| Amenities Near By | Park, Place Of Worship, Public Transit |
| Community Features | School Bus |
| Parking Space Total | 4 |
Building
| Bathroom Total | 4 |
| Bedrooms Above Ground | 4 |
| Bedrooms Below Ground | 1 |
| Bedrooms Total | 5 |
| Basement Development | Finished |
| Basement Type | N/a (finished) |
| Construction Style Attachment | Detached |
| Cooling Type | Central Air Conditioning |
| Exterior Finish | Brick |
| Fireplace Present | Yes |
| Heating Fuel | Natural Gas |
| Heating Type | Forced Air |
| Stories Total | 2 |
| Type | House |
Parking
Land
| Acreage | No |
| Land Amenities | Park, Place Of Worship, Public Transit |
| Size Irregular | 49.26 X 117.15 Ft |
| Size Total Text | 49.26 X 117.15 Ft |
Rooms
| Level | Type | Length | Width | Dimensions |
|---|
| Second Level | Primary Bedroom | 7.01 m | 4.88 m | 7.01 m x 4.88 m |
| Second Level | Bedroom 2 | 4.26 m | 3.35 m | 4.26 m x 3.35 m |
| Second Level | Bedroom 3 | 3.5 m | 3.44 m | 3.5 m x 3.44 m |
| Second Level | Bedroom 4 | 3.35 m | 3 m | 3.35 m x 3 m |
| Basement | Bedroom 5 | 3.32 m | 3.08 m | 3.32 m x 3.08 m |
| Basement | Recreational, Games Room | 9.75 m | 3.96 m | 9.75 m x 3.96 m |
| Ground Level | Living Room | 3.14 m | 4.51 m | 3.14 m x 4.51 m |
| Ground Level | Dining Room | 3.07 m | 3.93 m | 3.07 m x 3.93 m |
| Ground Level | Kitchen | 5.79 m | 3.66 m | 5.79 m x 3.66 m |
| Ground Level | Eating Area | | | Measurements not available |
| Ground Level | Family Room | 4.84 m | 3.35 m | 4.84 m x 3.35 m |
| Ground Level | Office | 3.35 m | 2.56 m | 3.35 m x 2.56 m |
https://www.realtor.ca/real-estate/26777038/61-jacob-way-whitchurch-stouffville-stouffville
