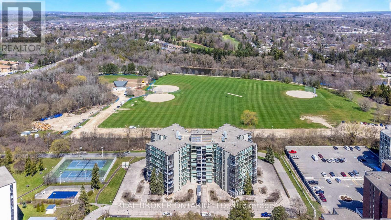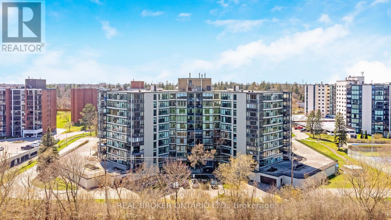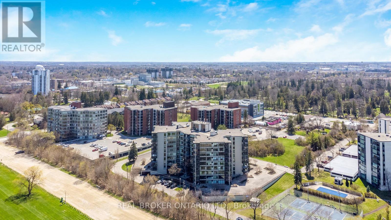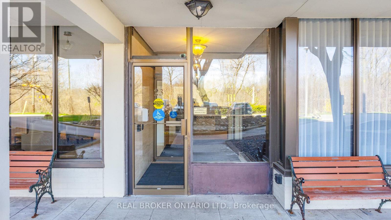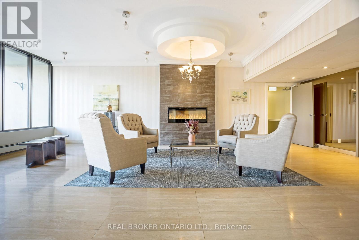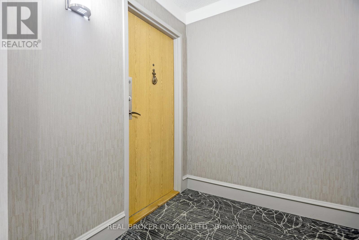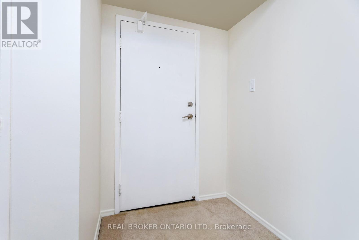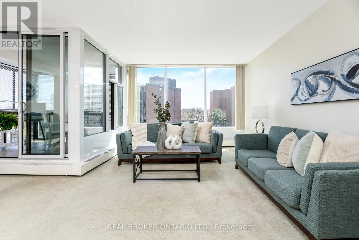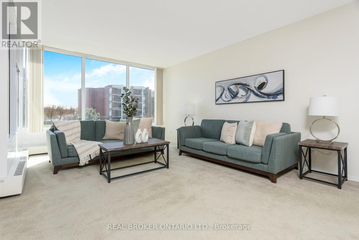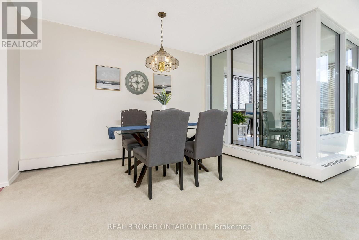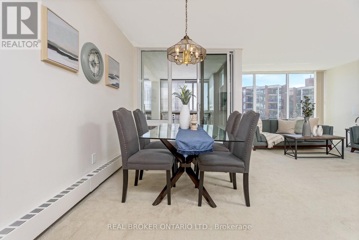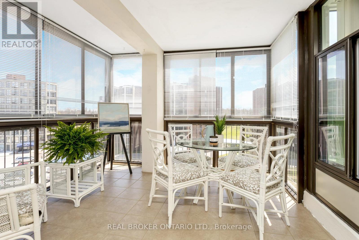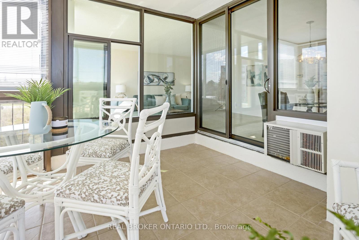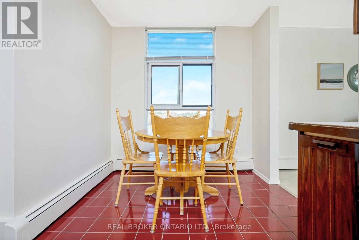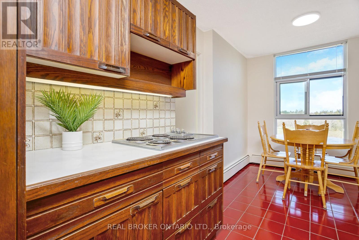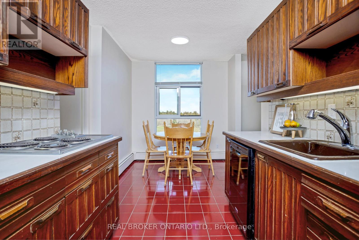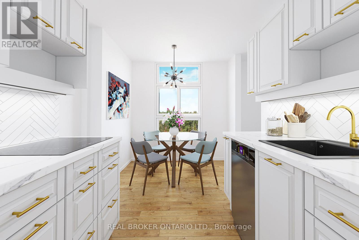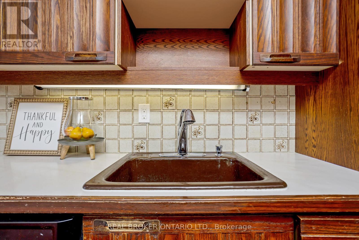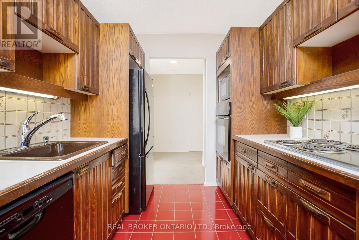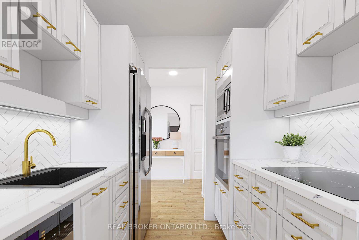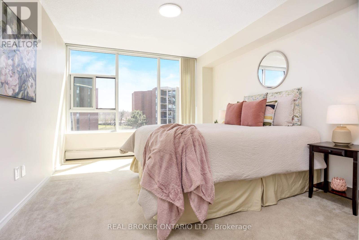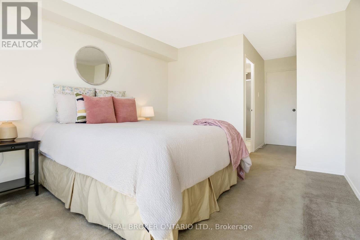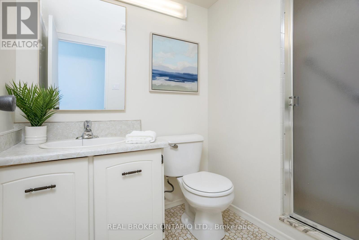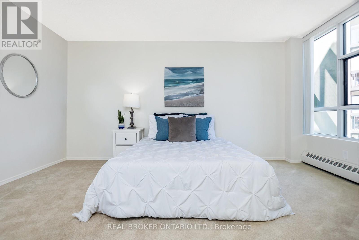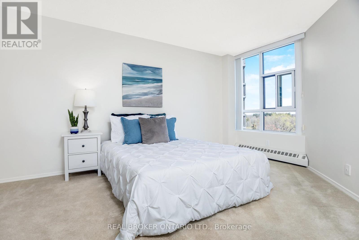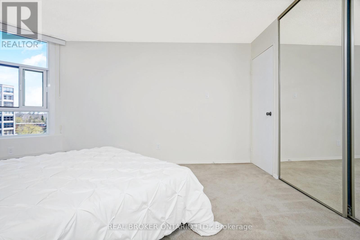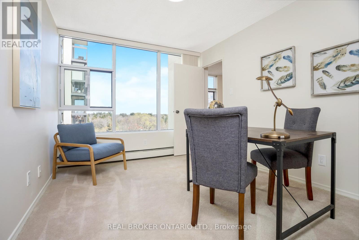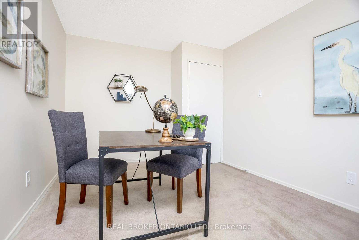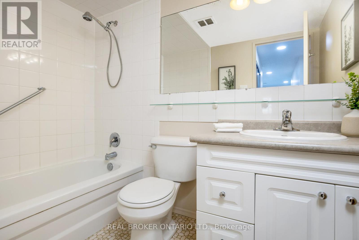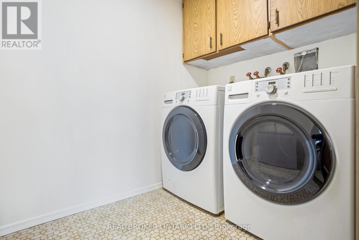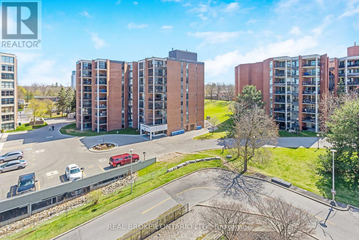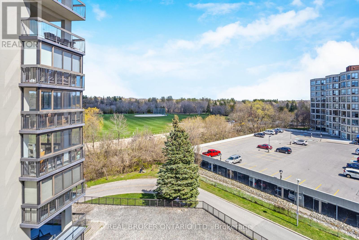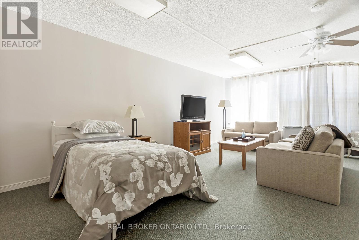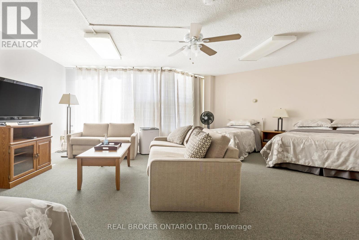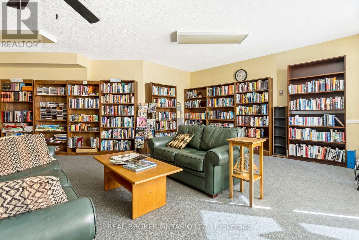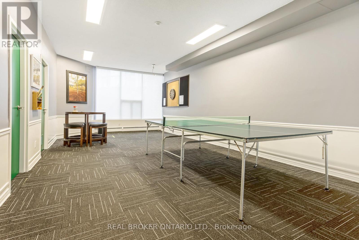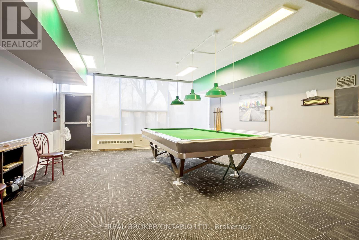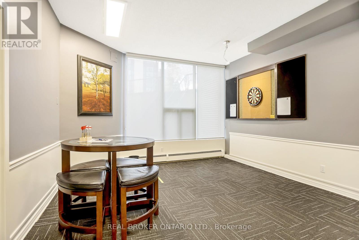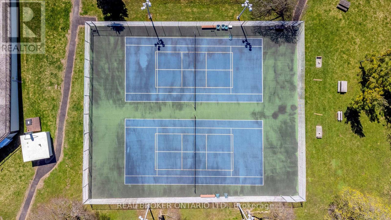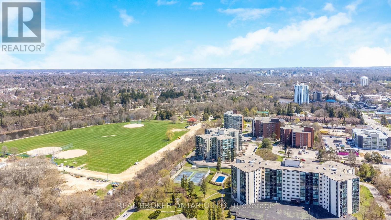3 Bedroom 2 Bathroom
Outdoor Pool Window Air Conditioner Hot Water Radiator Heat
$600,000
Spacious 3 bedroom unit located in the highly sought-after Woodlawn Towers III. Enjoy an open concept living and dining area with expansive wall-to-wall windows (2021) that flood the space with natural light and provide access to the enclosed balcony. The galley-style kitchen boasts a breakfast area. The primary bedroom features a 3-piece ensuite and a generous closet, while an additional bedroom, full bathroom and flex room ideal for an office. The convenience of insuite laundry and storage complete the layout. Recently refreshed with new paint, updated outlets, and fixtures, this unit offers modern convenience. Residents can indulge in a variety of amenities within the building, such as an outdoor heated swimming pool, tennis court, fitness center, craft room, sauna, library, billiards room, party room, and guest suites, promoting an active lifestyle without venturing far from home. **** EXTRAS **** Nestled near Riverside Park with playgrounds, picnic spots, and extensive walking trails, this location offers easy downtown access via city trails. Conveniently close to stores, banks, eateries, transit and healthcare facilities nearby. (id:58073)
Property Details
| MLS® Number | X8273536 |
| Property Type | Single Family |
| Community Name | Waverley |
| Amenities Near By | Hospital, Park |
| Features | Wooded Area, Balcony |
| Parking Space Total | 1 |
| Pool Type | Outdoor Pool |
| Structure | Tennis Court |
Building
| Bathroom Total | 2 |
| Bedrooms Above Ground | 3 |
| Bedrooms Total | 3 |
| Amenities | Car Wash, Sauna, Visitor Parking, Exercise Centre |
| Cooling Type | Window Air Conditioner |
| Exterior Finish | Concrete, Stucco |
| Heating Fuel | Natural Gas |
| Heating Type | Hot Water Radiator Heat |
| Type | Apartment |
Parking
Land
| Acreage | No |
| Land Amenities | Hospital, Park |
Rooms
| Level | Type | Length | Width | Dimensions |
|---|
| Main Level | Living Room | 5.85 m | 3.66 m | 5.85 m x 3.66 m |
| Main Level | Dining Room | 3.8 m | 2.45 m | 3.8 m x 2.45 m |
| Main Level | Kitchen | 3.21 m | 2.43 m | 3.21 m x 2.43 m |
| Main Level | Sunroom | 2.38 m | 1.8 m | 2.38 m x 1.8 m |
| Main Level | Primary Bedroom | 3.49 m | 3.44 m | 3.49 m x 3.44 m |
| Main Level | Bedroom | 6.2 m | 3.34 m | 6.2 m x 3.34 m |
| Main Level | Bedroom | 4.93 m | 4.46 m | 4.93 m x 4.46 m |
| Main Level | Eating Area | 4.61 m | 2.98 m | 4.61 m x 2.98 m |
| Main Level | Laundry Room | 2.71 m | 1.59 m | 2.71 m x 1.59 m |
https://www.realtor.ca/real-estate/26806120/610-23-woodlawn-rd-e-guelph-waverley
