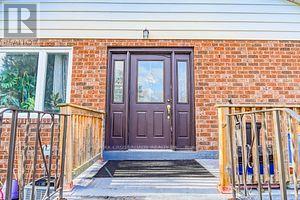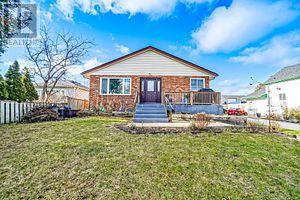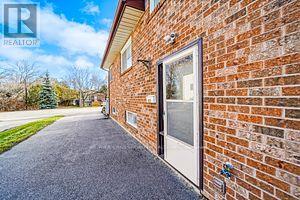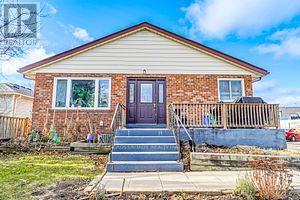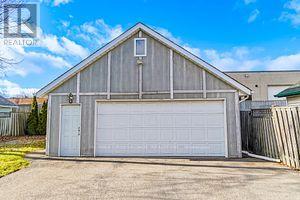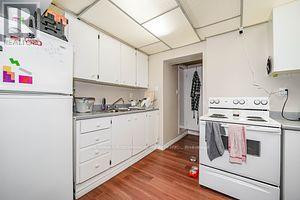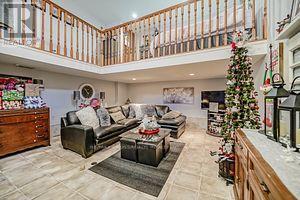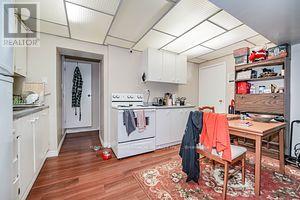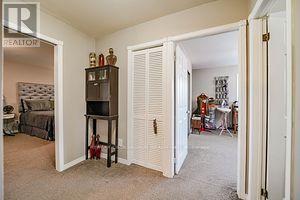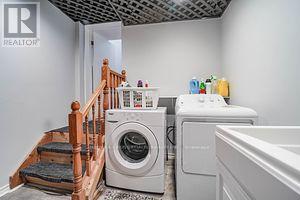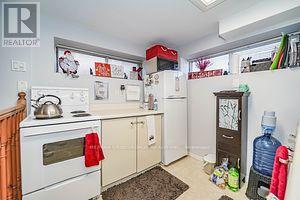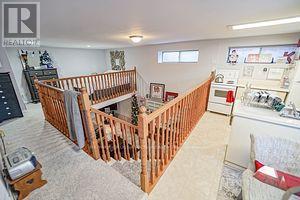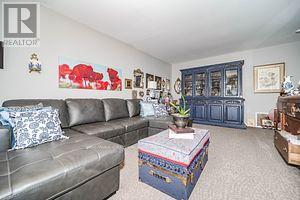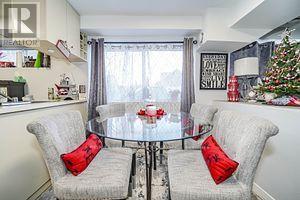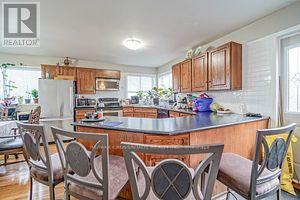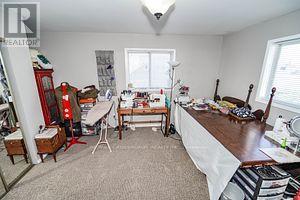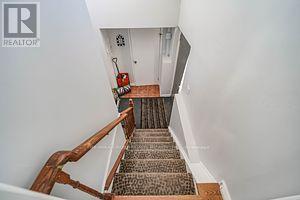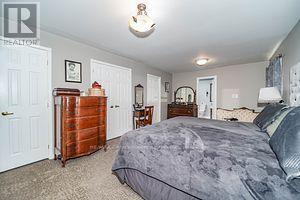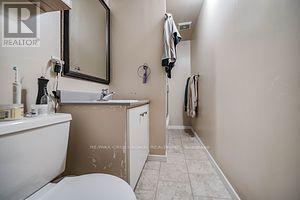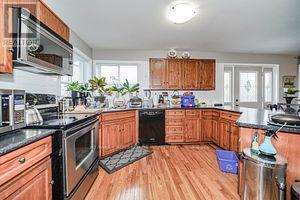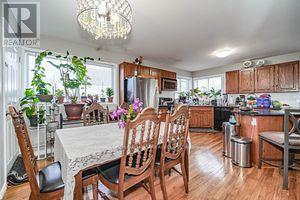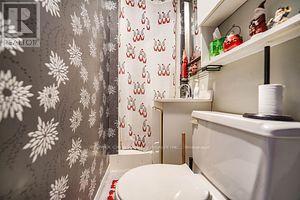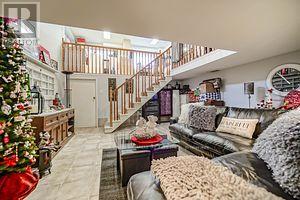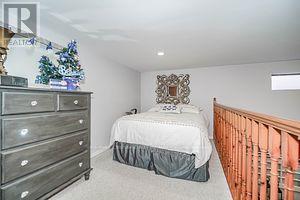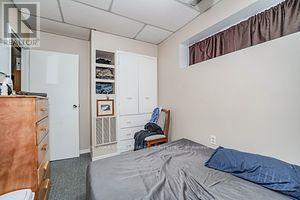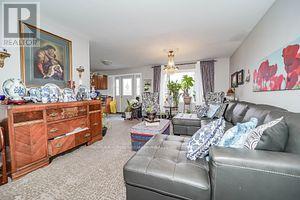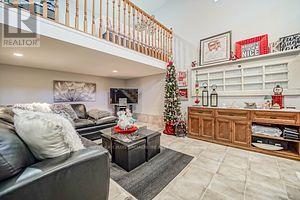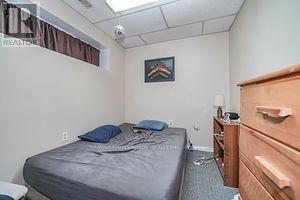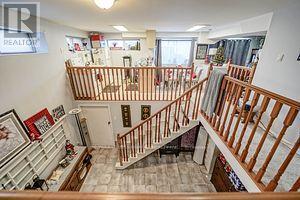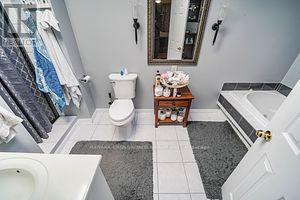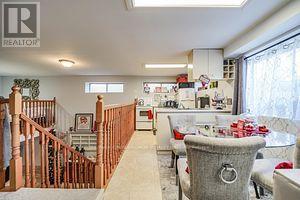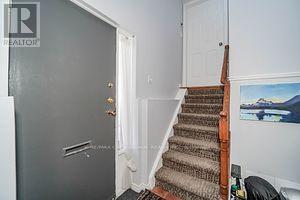5 Bedroom 4 Bathroom
Fireplace Central Air Conditioning Forced Air
$999,000
Fabulous Custom Built Back Split Configured As A 3-Plex! Superbly Maintained W/Stable Long Term Tenants! Efficient Layout Features 3 Separate Self-Contained Units Generous Amount Of Living Space! Large 10 Car Rear Parking Lot And A Separate Oversize 2.5 Garage Rounds Out This Beautiful Investment! Units Are Bright And Well Kept. Mechanicals Are Undated. R3 Zoning. Rare Turn Key Investment! Tenants Are Very Cooperative. Extras: **** EXTRAS **** Incl 3 Fridge,3 Stove,B/I Dishwsh,B/I Microwave Washer & Dryer,All Lightfixtures.Large Custom Built 2.5 Car Garage/Workshop ,Parking For 10 Cars!Seller & Seller Agent Do Not Warrant Retrofit Status Of Property (id:58073)
Property Details
| MLS® Number | E8223132 |
| Property Type | Single Family |
| Community Name | Downtown Whitby |
| Parking Space Total | 12 |
Building
| Bathroom Total | 4 |
| Bedrooms Above Ground | 3 |
| Bedrooms Below Ground | 2 |
| Bedrooms Total | 5 |
| Basement Development | Finished |
| Basement Features | Separate Entrance |
| Basement Type | N/a (finished) |
| Construction Style Attachment | Detached |
| Construction Style Split Level | Backsplit |
| Cooling Type | Central Air Conditioning |
| Exterior Finish | Brick |
| Fireplace Present | Yes |
| Heating Fuel | Natural Gas |
| Heating Type | Forced Air |
| Type | House |
Parking
Land
| Acreage | No |
| Size Irregular | 50 X 163 Ft |
| Size Total Text | 50 X 163 Ft |
Rooms
| Level | Type | Length | Width | Dimensions |
|---|
| Basement | Living Room | 6.4 m | 3.2 m | 6.4 m x 3.2 m |
| Basement | Kitchen | 2.98 m | 448 m | 2.98 m x 448 m |
| Basement | Bedroom 4 | 2.32 m | 2.95 m | 2.32 m x 2.95 m |
| Basement | Bedroom 5 | 2.35 m | 3.25 m | 2.35 m x 3.25 m |
| Lower Level | Living Room | 5.58 m | 4.63 m | 5.58 m x 4.63 m |
| Lower Level | Kitchen | 5.32 m | 2.33 m | 5.32 m x 2.33 m |
| Main Level | Living Room | 3.6 m | | 3.6 m x Measurements not available |
| Main Level | Dining Room | 6.65 m | 3.6 m | 6.65 m x 3.6 m |
| Main Level | Kitchen | 3.75 m | 5.73 m | 3.75 m x 5.73 m |
| Main Level | Primary Bedroom | 3.6 m | 6.35 m | 3.6 m x 6.35 m |
| Main Level | Bedroom 2 | 3.69 m | 3.9 m | 3.69 m x 3.9 m |
| Main Level | Bedroom 3 | 2.99 m | 2.65 m | 2.99 m x 2.65 m |
https://www.realtor.ca/real-estate/26735112/612-perry-st-w-whitby-downtown-whitby
