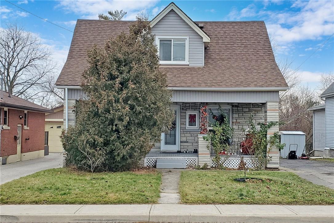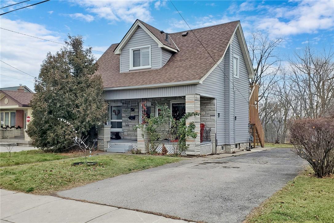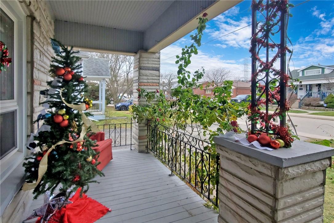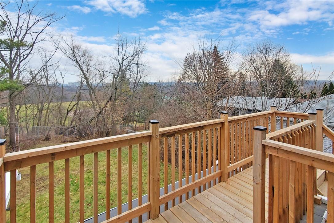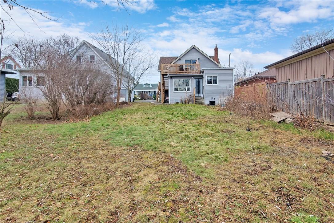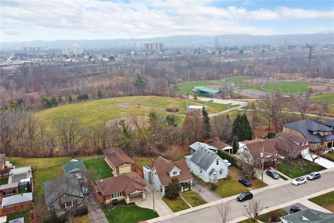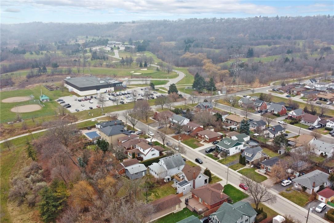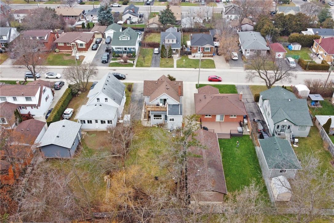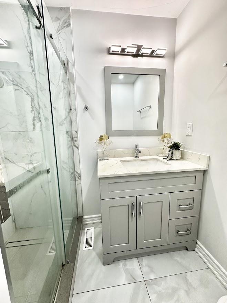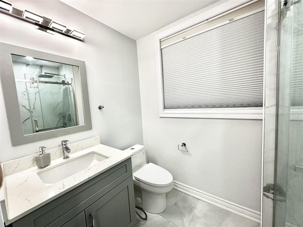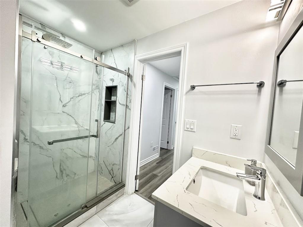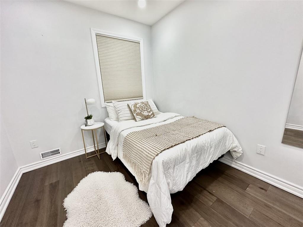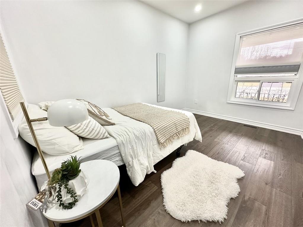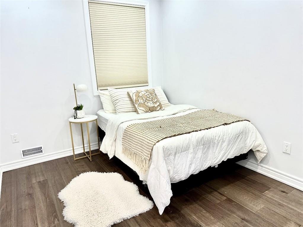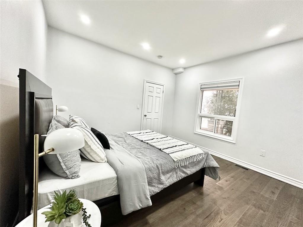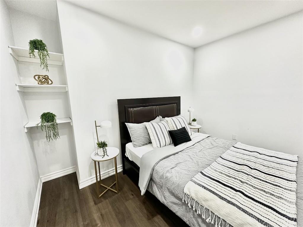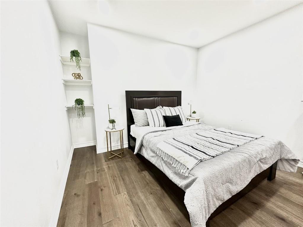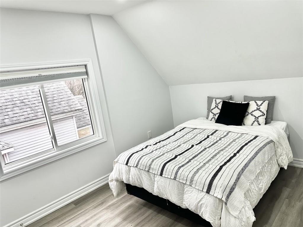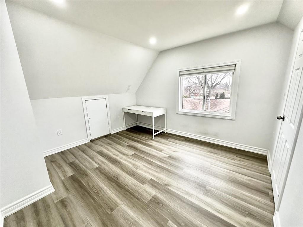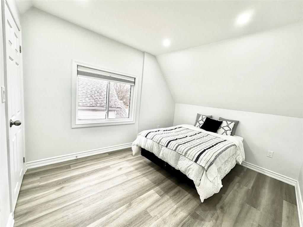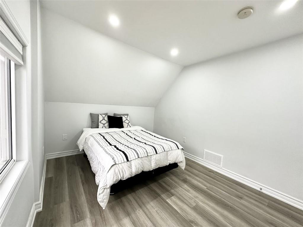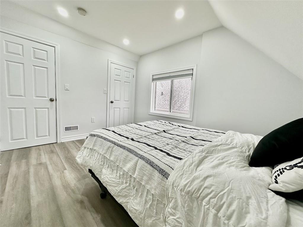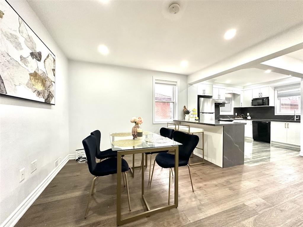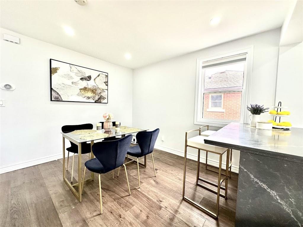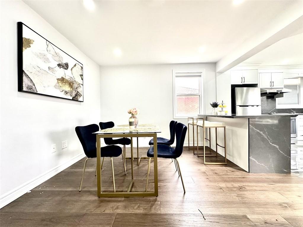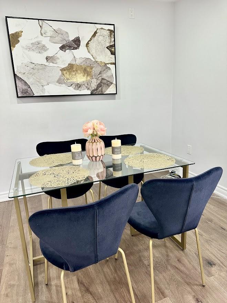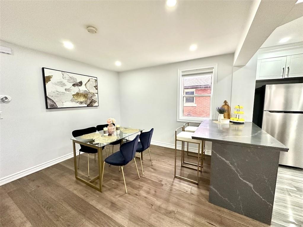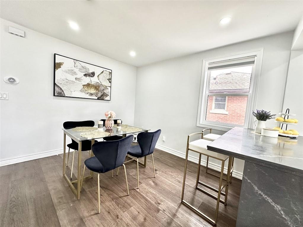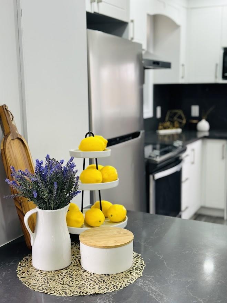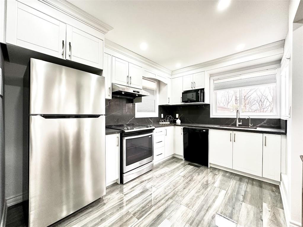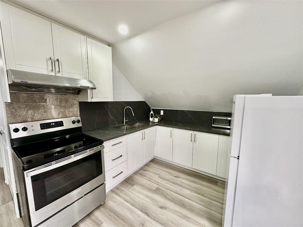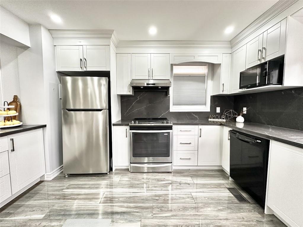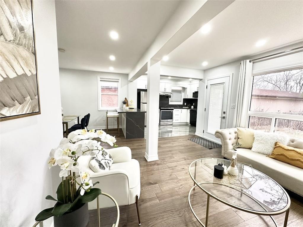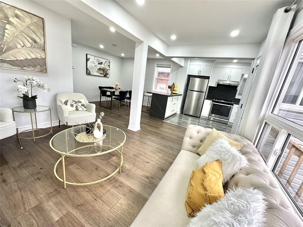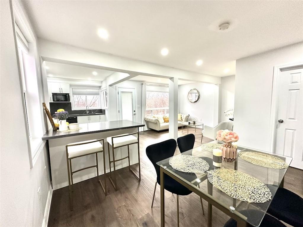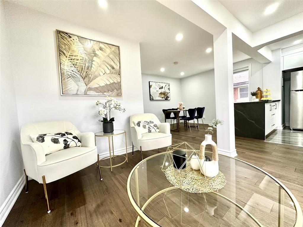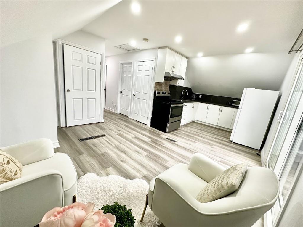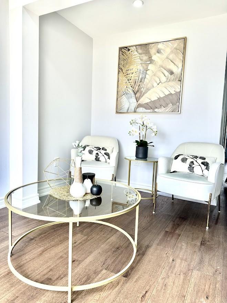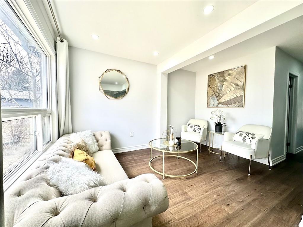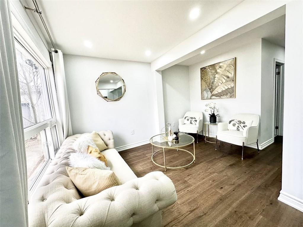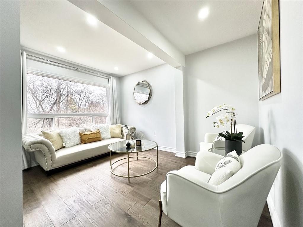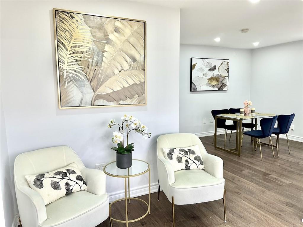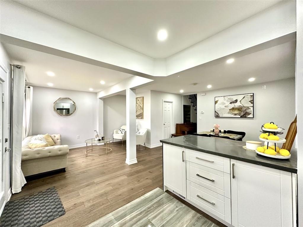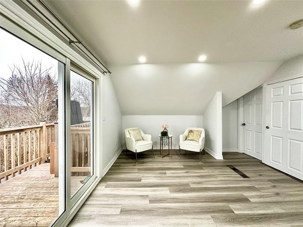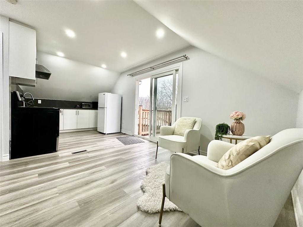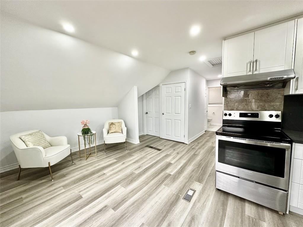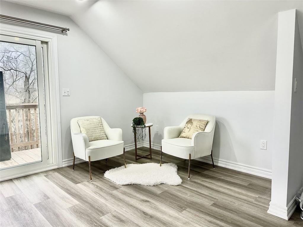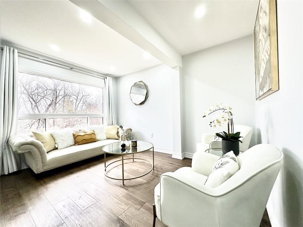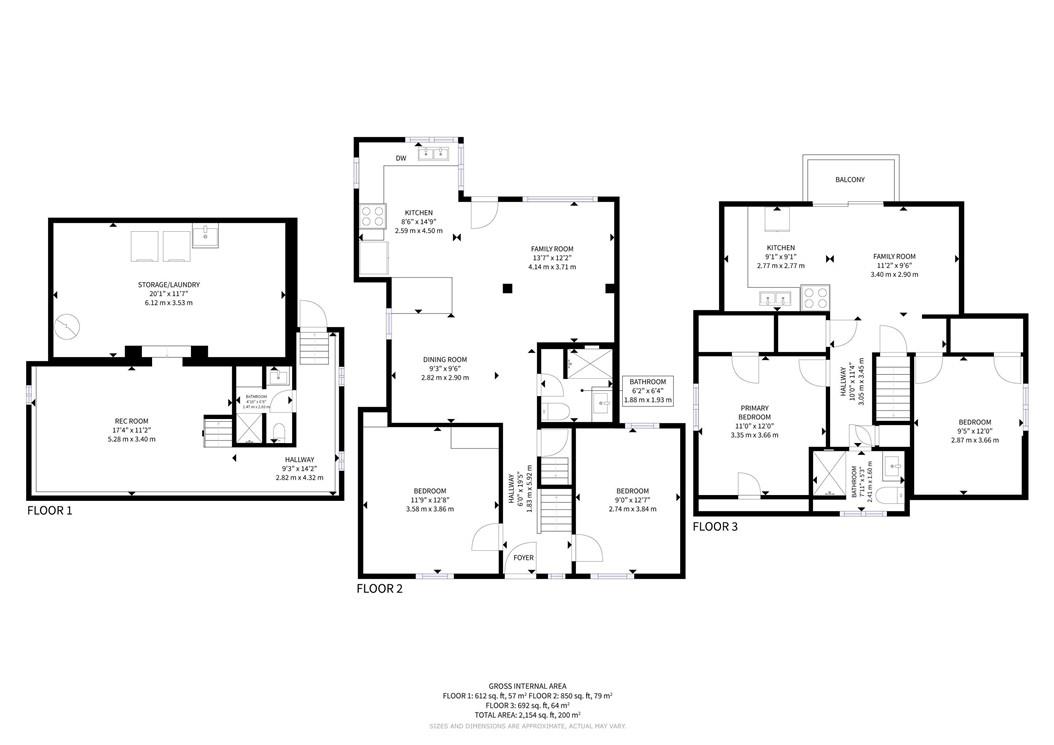4 Bedroom 3 Bathroom 1542 sqft
2 Level Central Air Conditioning Forced Air
$819,900
Totally Renovated in 2022. 2 Separate Units. Each Unit Has 2 Bedrooms, a Full Bathroom, a Kitchen and a Laundry Set. Separate Entrance from Outside to the 2nd Floor Unit. You Can Live in One Unit and Rent Out the 2nd Unit. No Neighbors In the Back. You Can View a Huge Backyard and the Ravine/Park From Living Room. Steps to Rosedale Arena. 3 Minutes Drive to Red Hill Valley Parkway. (id:58073)
Property Details
| MLS® Number | H4191915 |
| Property Type | Single Family |
| Equipment Type | None |
| Features | Paved Driveway |
| Parking Space Total | 3 |
| Rental Equipment Type | None |
Building
| Bathroom Total | 3 |
| Bedrooms Above Ground | 4 |
| Bedrooms Total | 4 |
| Appliances | Dishwasher, Refrigerator, Stove |
| Architectural Style | 2 Level |
| Basement Development | Partially Finished |
| Basement Type | Full (partially Finished) |
| Construction Style Attachment | Detached |
| Cooling Type | Central Air Conditioning |
| Exterior Finish | Stone, Vinyl Siding |
| Foundation Type | Stone |
| Heating Fuel | Natural Gas |
| Heating Type | Forced Air |
| Stories Total | 2 |
| Size Exterior | 1542 Sqft |
| Size Interior | 1542 Sqft |
| Type | House |
| Utility Water | Municipal Water |
Parking
Land
| Acreage | No |
| Sewer | Municipal Sewage System |
| Size Depth | 130 Ft |
| Size Frontage | 50 Ft |
| Size Irregular | 50 X 130 |
| Size Total Text | 50 X 130|under 1/2 Acre |
Rooms
| Level | Type | Length | Width | Dimensions |
|---|
| Second Level | 4pc Bathroom | | | Measurements not available |
| Second Level | Bedroom | | | 9' 5'' x 12' 0'' |
| Second Level | Bedroom | | | 11' 0'' x 12' 0'' |
| Second Level | Living Room | | | 11' 2'' x 9' 6'' |
| Second Level | Kitchen | | | 9' 1'' x 9' 1'' |
| Basement | 3pc Bathroom | | | Measurements not available |
| Ground Level | 4pc Bathroom | | | Measurements not available |
| Ground Level | Bedroom | | | 9' 0'' x 12' 7'' |
| Ground Level | Bedroom | | | 11' 9'' x 12' 8'' |
| Ground Level | Kitchen | | | 8' 6'' x 14' 9'' |
| Ground Level | Dining Room | | | 9' 3'' x 9' 6'' |
| Ground Level | Living Room | | | 13' 7'' x 12' 2'' |
https://www.realtor.ca/real-estate/26803344/617-rosseau-road-hamilton
