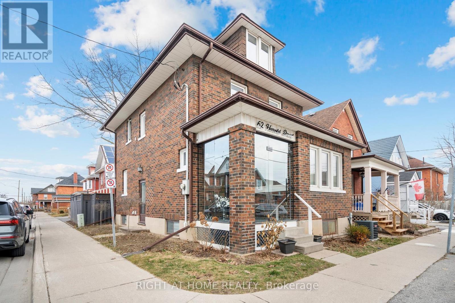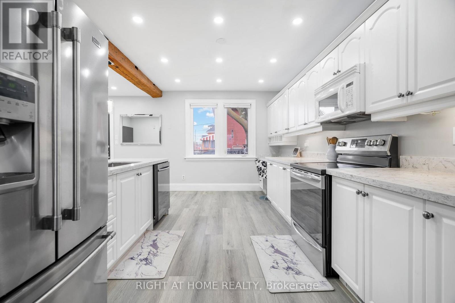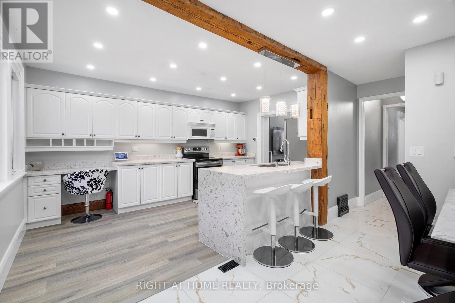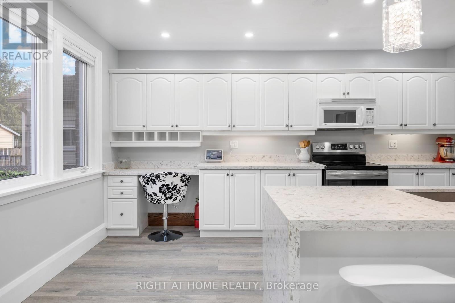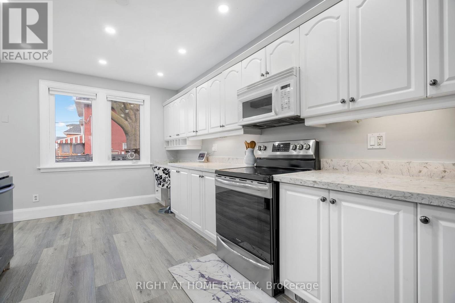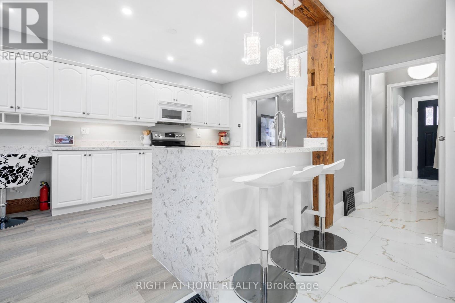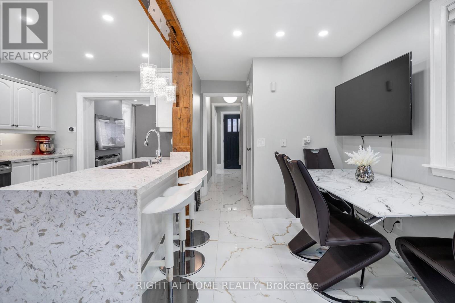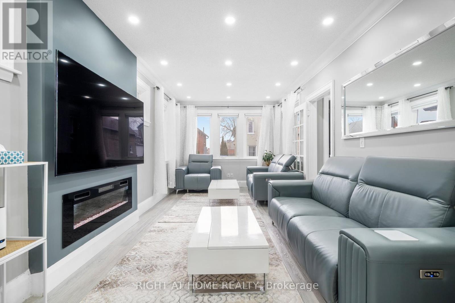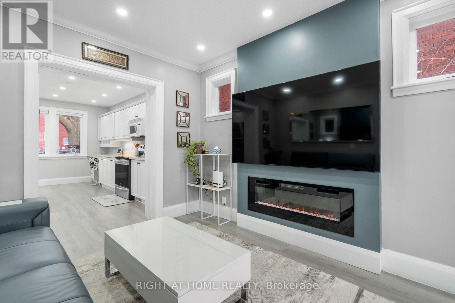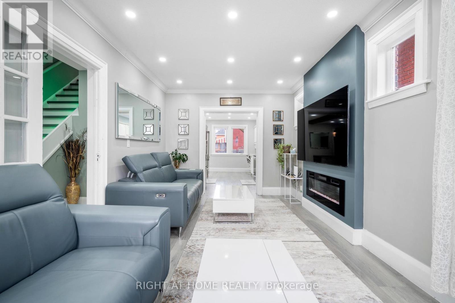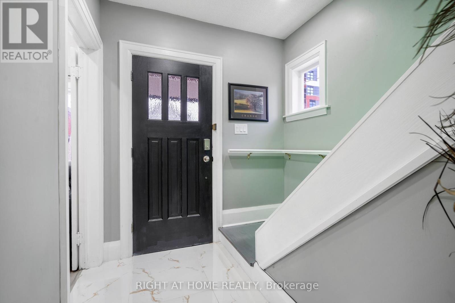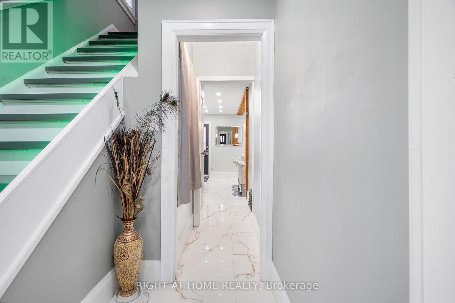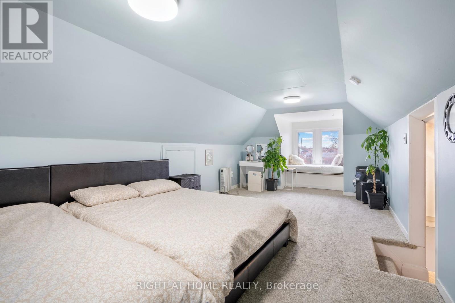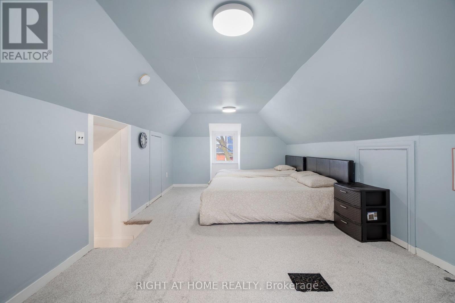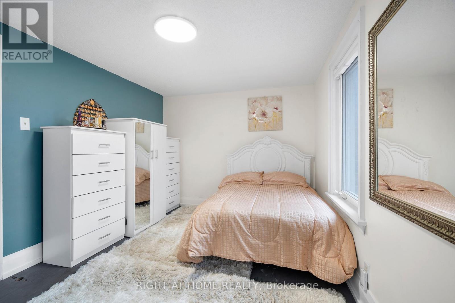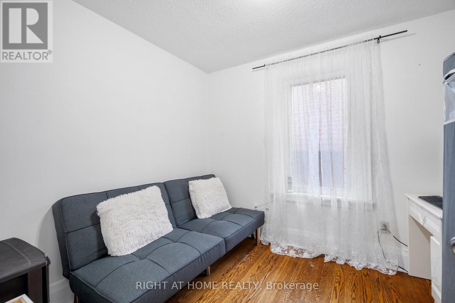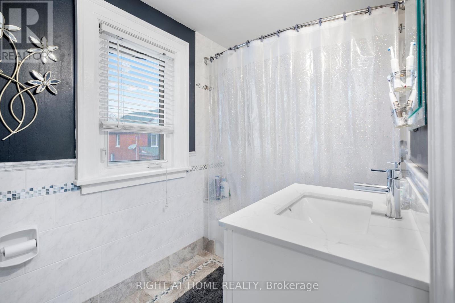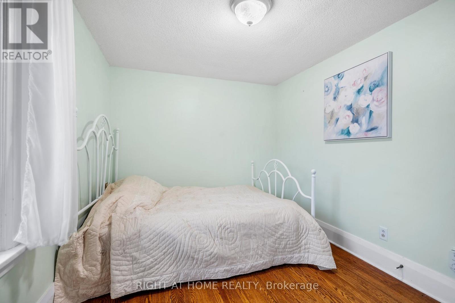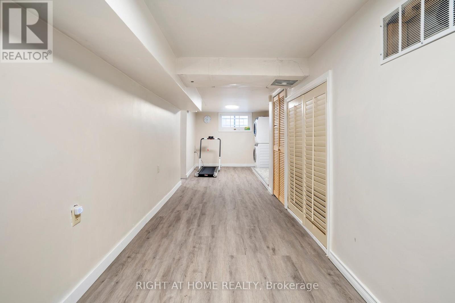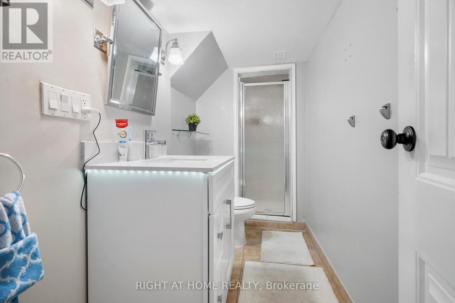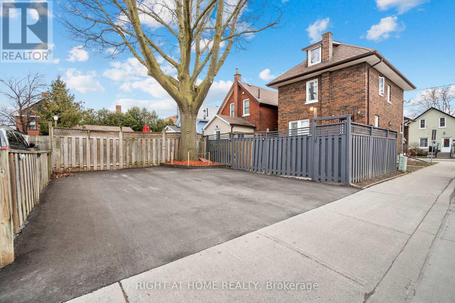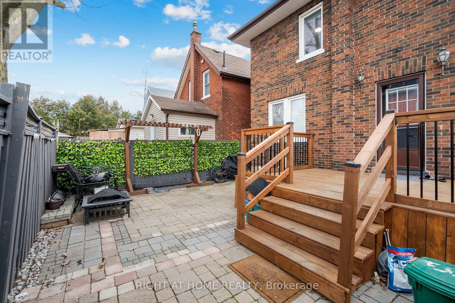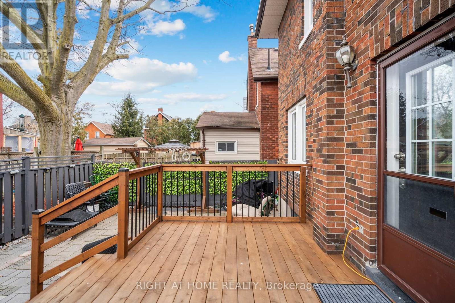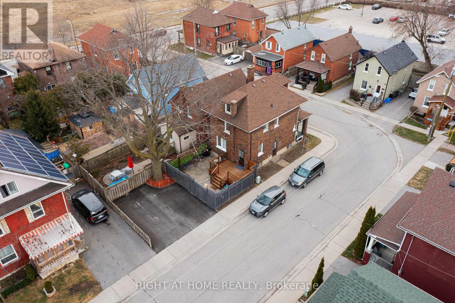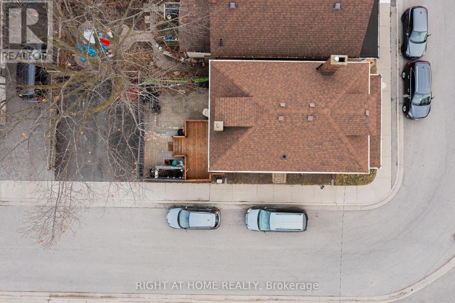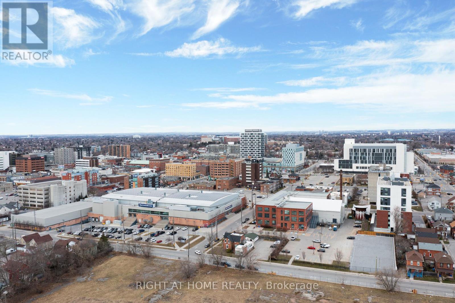62 Harold St Oshawa, Ontario L1H 4Y3
5 Bedroom 2 Bathroom
Central Air Conditioning Forced Air
$785,000
Look No Further And Come Home To A Renovated Home Located In Central Oshawa. Open Concept On The Main Level, Huge Upgraded Kitchen With A Lot Of Counter Space, Pot Lights, 3 Good Sized Bedrooms, And With A Third Floor Surprise! Use As A Bedroom, Office, Rec Room Or Hobby Room, Limitless Potential! Finished Basement With 2 Rooms To Be Used As Needed. This House Offers Many Uses In A Central Area, Close To All Amenities. (id:58073)
Property Details
| MLS® Number | E8211610 |
| Property Type | Single Family |
| Community Name | Central |
| Parking Space Total | 2 |
Building
| Bathroom Total | 2 |
| Bedrooms Above Ground | 4 |
| Bedrooms Below Ground | 1 |
| Bedrooms Total | 5 |
| Basement Development | Finished |
| Basement Type | N/a (finished) |
| Construction Style Attachment | Detached |
| Cooling Type | Central Air Conditioning |
| Exterior Finish | Brick |
| Heating Fuel | Natural Gas |
| Heating Type | Forced Air |
| Stories Total | 2 |
| Type | House |
Land
| Acreage | No |
| Size Irregular | 21.37 X 86 Ft |
| Size Total Text | 21.37 X 86 Ft |
Rooms
| Level | Type | Length | Width | Dimensions |
|---|---|---|---|---|
| Second Level | Bedroom 2 | 3.94 m | 2.96 m | 3.94 m x 2.96 m |
| Second Level | Bedroom 3 | 2.47 m | 2.47 m | 2.47 m x 2.47 m |
| Second Level | Bedroom 4 | 3.39 m | 2.68 m | 3.39 m x 2.68 m |
| Basement | Recreational, Games Room | 7.98 m | 1.88 m | 7.98 m x 1.88 m |
| Basement | Office | 2.86 m | 2.16 m | 2.86 m x 2.16 m |
| Basement | Other | 2.77 m | 2.59 m | 2.77 m x 2.59 m |
| Main Level | Kitchen | 4.75 m | 3.23 m | 4.75 m x 3.23 m |
| Main Level | Eating Area | 3.74 m | 2.22 m | 3.74 m x 2.22 m |
| Main Level | Living Room | 5.52 m | 3.1 m | 5.52 m x 3.1 m |
| Main Level | Dining Room | 5.52 m | 3.1 m | 5.52 m x 3.1 m |
| Upper Level | Bedroom | 6.13 m | 3.41 m | 6.13 m x 3.41 m |
https://www.realtor.ca/real-estate/26718311/62-harold-st-oshawa-central
