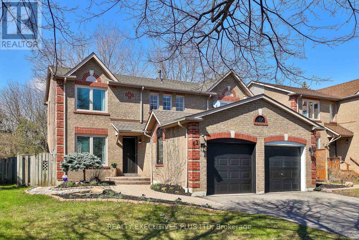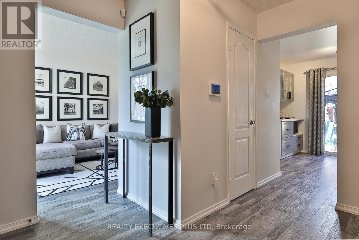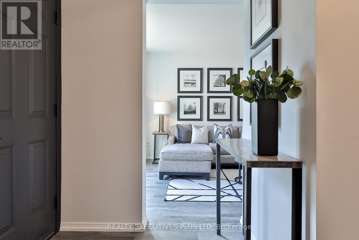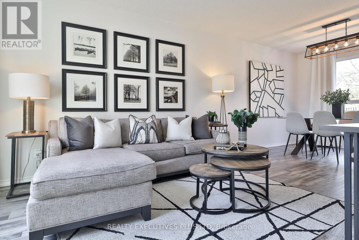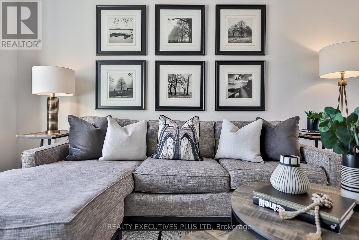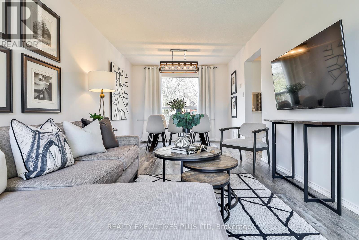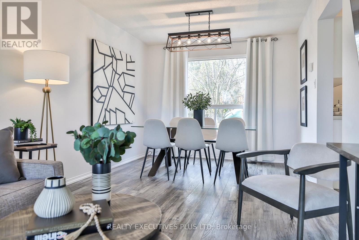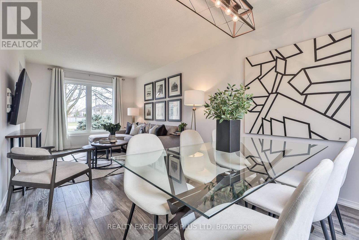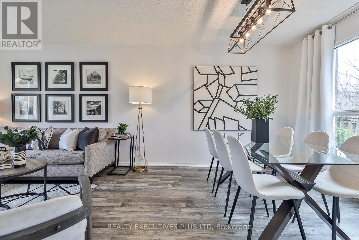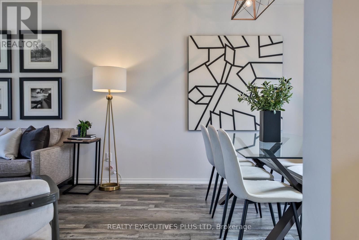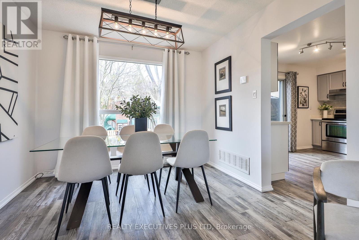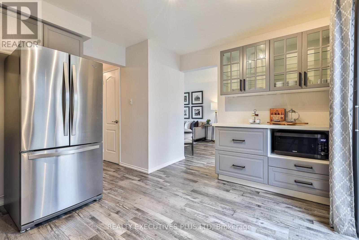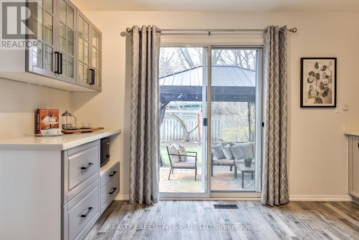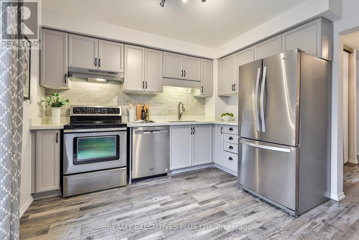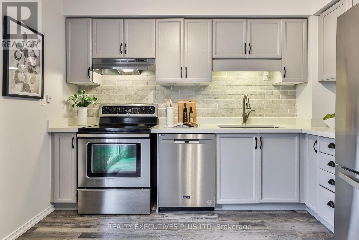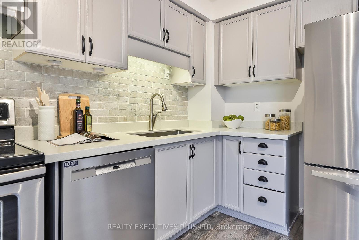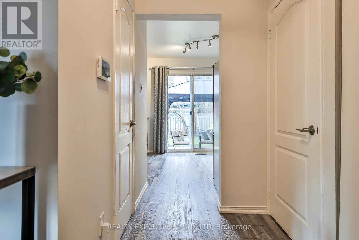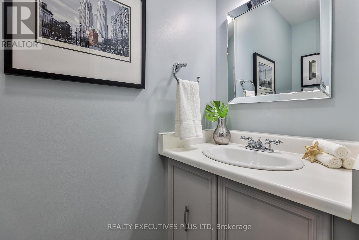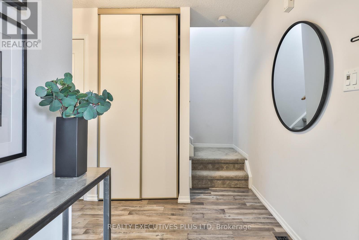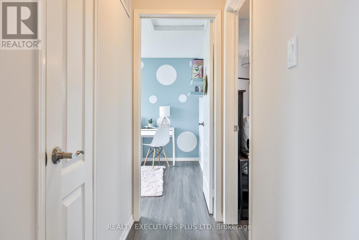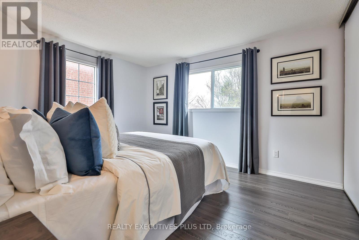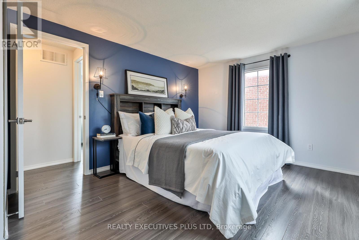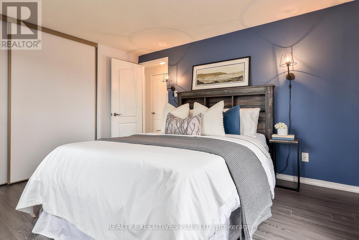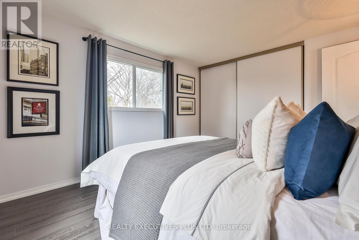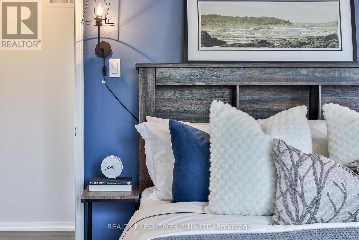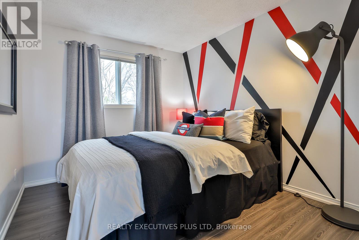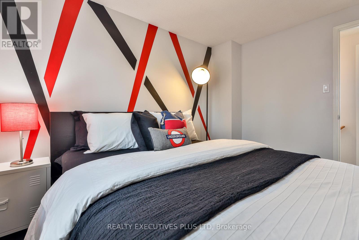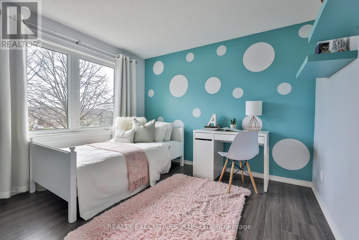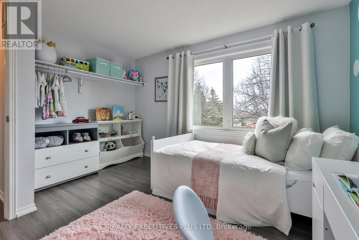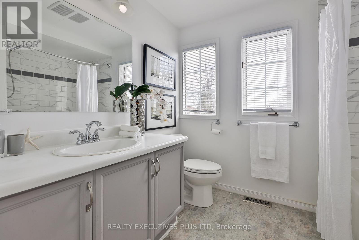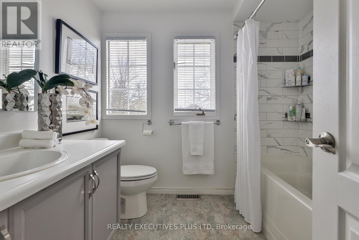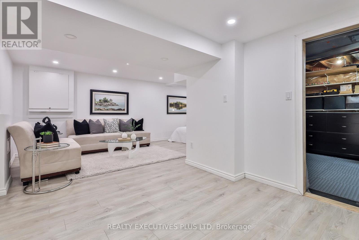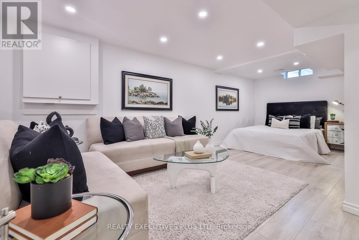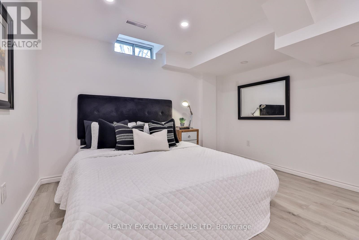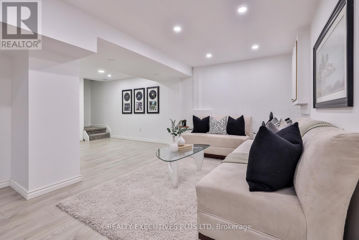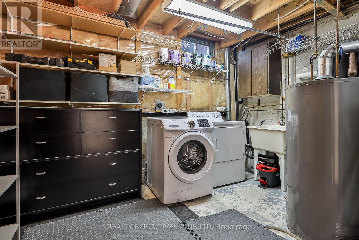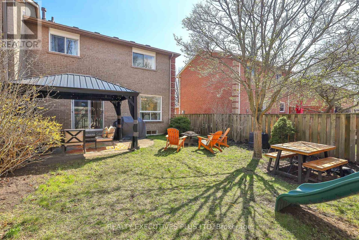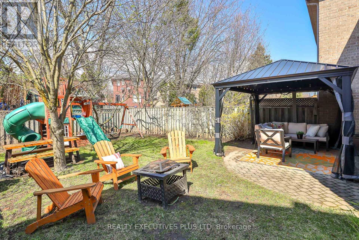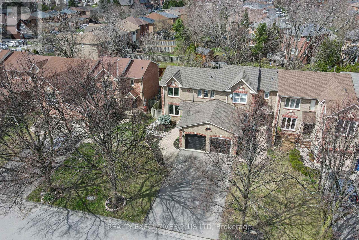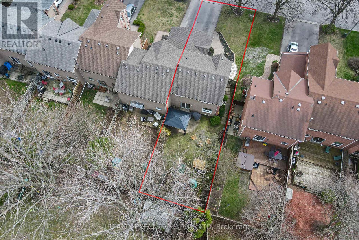3 Bedroom 2 Bathroom
Central Air Conditioning Forced Air
$769,000
Welcoming and bright with plenty of light! Lots of perks in this turnkey, updated FREEHOLD town in amazing Pringle Creek. This gorgeous end-unit feels like a semi with generous lot size, a show stopping fenced-in, private back yard, with 3-story playset, gazebo, and 2 gas hookups. Well-maintained front and back gardens with in-ground irrigation, detached garage, and a long driveway for two cars. The spacious main floor has a washroom, generous foyer with closet and laminate flooring throughout the home. The updated kitchen has stainless steel appliances, quartz counters, great storage and a sliding door walk out to the yard. The upper level has 3 sizable bedrooms and family 4-pc bathroom. The L-shaped, finished basement is perfect as a 4th Bedroom and rec room, gym, office space or add a bathroom. Amazing storage in XL laundry room, plus loft in garage. Mature neighbourhood and Ideal for families/downsizers. Amazing Opportunity! Assumable 1.94 mortgage available to qualified buyers. **** EXTRAS **** Walking distance to schools the very desirable Ormiston school district, transit, parks/trails, rec centre, shopping and dining. Only minutes drive to GO trains, 401/412/407. (id:58073)
Property Details
| MLS® Number | E8235958 |
| Property Type | Single Family |
| Community Name | Pringle Creek |
| Amenities Near By | Park, Public Transit, Schools |
| Parking Space Total | 3 |
Building
| Bathroom Total | 2 |
| Bedrooms Above Ground | 3 |
| Bedrooms Total | 3 |
| Basement Development | Finished |
| Basement Type | N/a (finished) |
| Construction Style Attachment | Attached |
| Cooling Type | Central Air Conditioning |
| Exterior Finish | Brick |
| Heating Fuel | Natural Gas |
| Heating Type | Forced Air |
| Stories Total | 2 |
| Type | Row / Townhouse |
Parking
Land
| Acreage | No |
| Land Amenities | Park, Public Transit, Schools |
| Size Irregular | 31.5 X 110 Ft |
| Size Total Text | 31.5 X 110 Ft |
Rooms
| Level | Type | Length | Width | Dimensions |
|---|
| Second Level | Primary Bedroom | 3.73 m | 3.28 m | 3.73 m x 3.28 m |
| Second Level | Bedroom 2 | 3.07 m | 3.05 m | 3.07 m x 3.05 m |
| Second Level | Bedroom 3 | 3.33 m | 2.7 m | 3.33 m x 2.7 m |
| Basement | Family Room | 3.54 m | 6.3 m | 3.54 m x 6.3 m |
| Basement | Laundry Room | 3.25 m | 3.22 m | 3.25 m x 3.22 m |
| Main Level | Living Room | 6.58 m | 3.02 m | 6.58 m x 3.02 m |
| Main Level | Dining Room | 6.58 m | 3.02 m | 6.58 m x 3.02 m |
| Main Level | Kitchen | 3.31 m | 3.76 m | 3.31 m x 3.76 m |
Utilities
| Sewer | Available |
| Natural Gas | Available |
| Electricity | Available |
| Cable | Available |
https://www.realtor.ca/real-estate/26753209/62-old-colony-dr-whitby-pringle-creek
