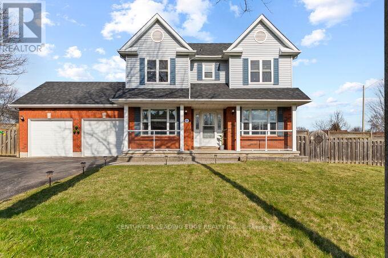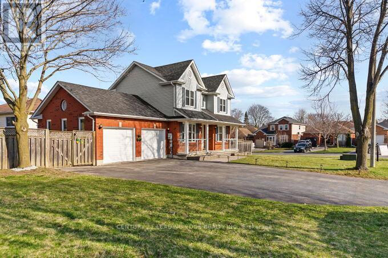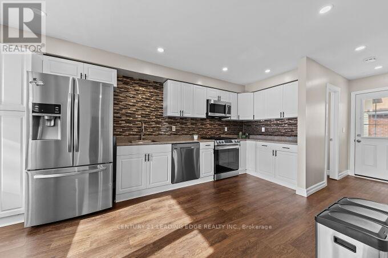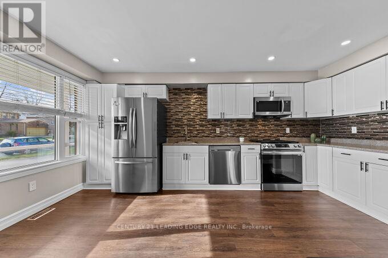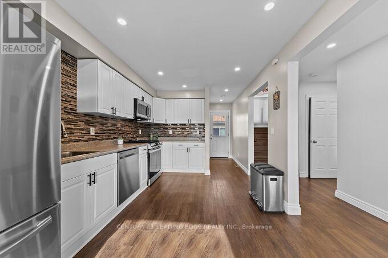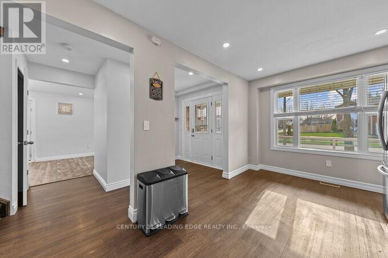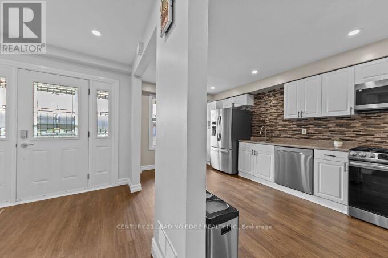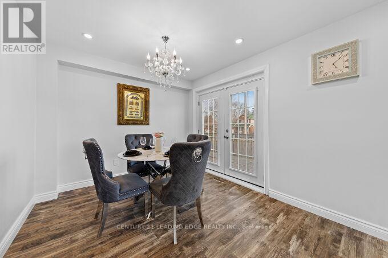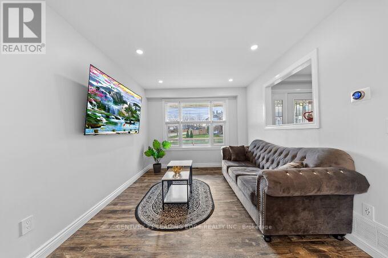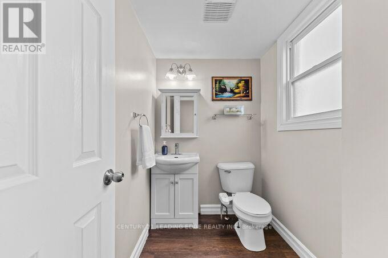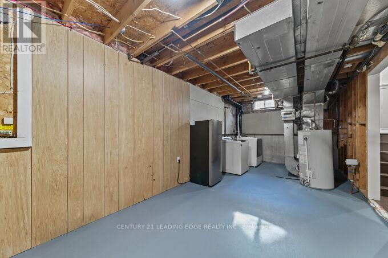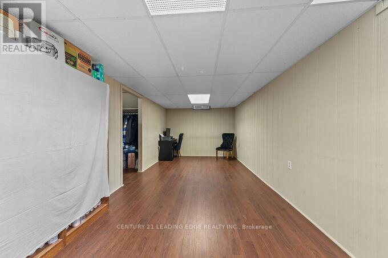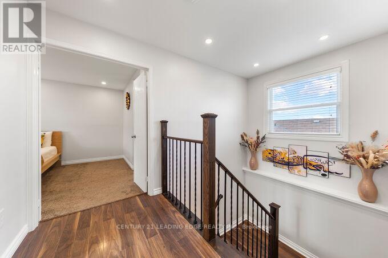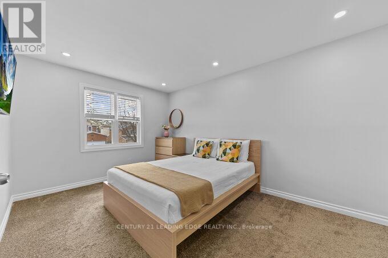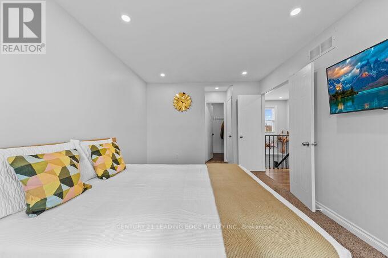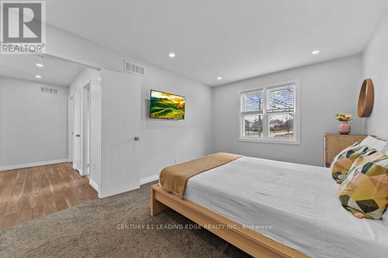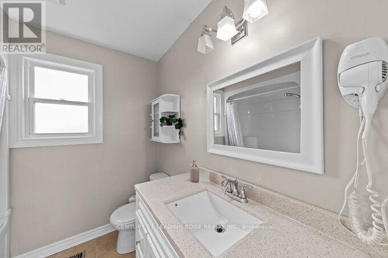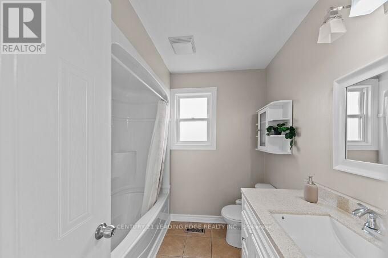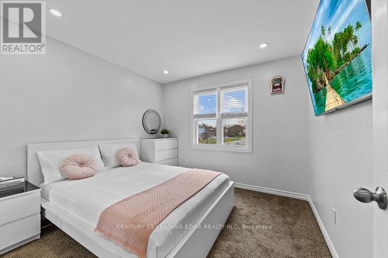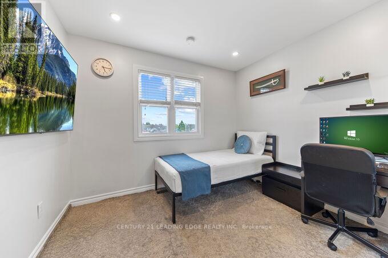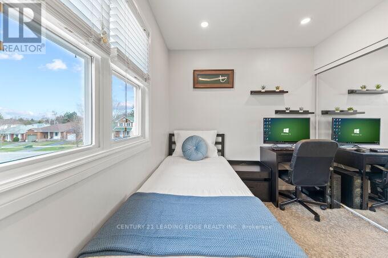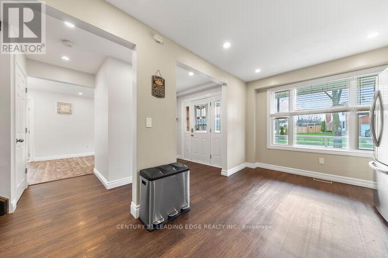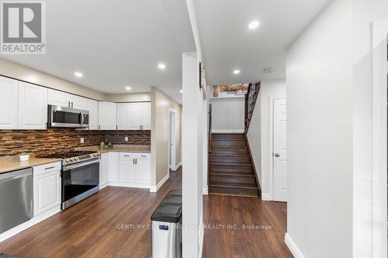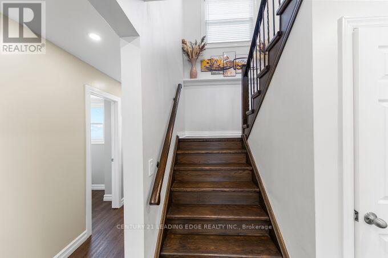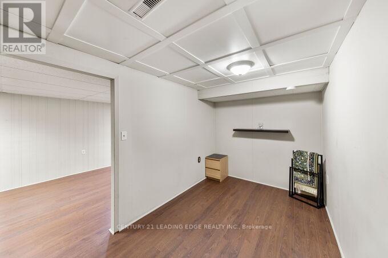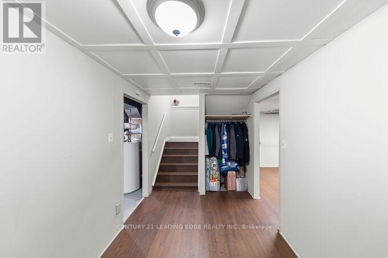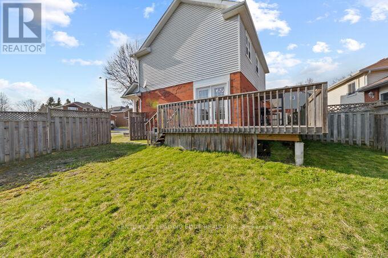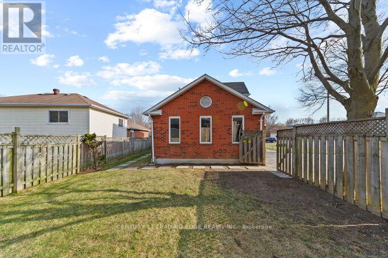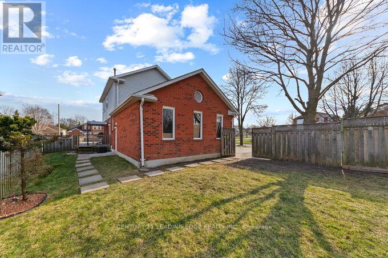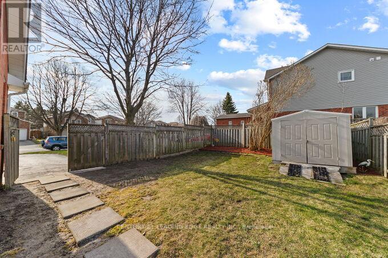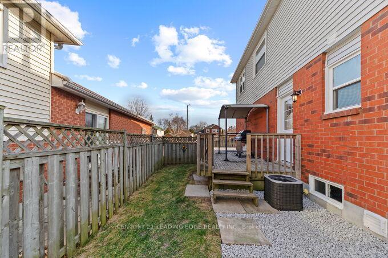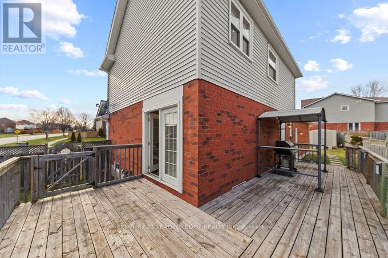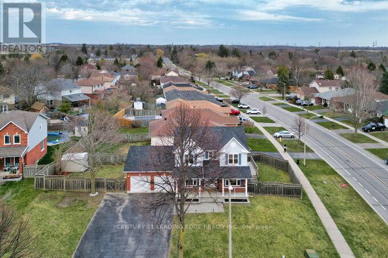4 Bedroom 3 Bathroom
Central Air Conditioning Forced Air
$849,000
Premium Corner Lot 3 Bedroom 2 Storey Detached Home With 63 Foot Frontage In Great Newcastle charming family-oriented neighbourhood This home boasts finished flooring beneath the carpet, modern pot lights throughout, iron pickets enhancing its charm and contemporary appeal. This delightful home presents a spacious open-concept family room and dining space that seamlessly connects to a deck, a generously sized eat-in kitchen with a breakfast nook, a primary bedroom featuring an ensuite bath and a walk-in closet, a finished basement, a two-car garage, and a secluded fully fenced yard complete with a deck at the corner. Just moments away from the picturesque downtown, school, arena, parks, and a complete array of conveniences, in addition to easy access highways, library, park, groceries etc (id:58073)
Property Details
| MLS® Number | E8225254 |
| Property Type | Single Family |
| Community Name | Newcastle |
| Parking Space Total | 8 |
Building
| Bathroom Total | 3 |
| Bedrooms Above Ground | 3 |
| Bedrooms Below Ground | 1 |
| Bedrooms Total | 4 |
| Basement Development | Finished |
| Basement Type | N/a (finished) |
| Construction Style Attachment | Detached |
| Cooling Type | Central Air Conditioning |
| Exterior Finish | Brick, Vinyl Siding |
| Heating Fuel | Natural Gas |
| Heating Type | Forced Air |
| Stories Total | 2 |
| Type | House |
Parking
Land
| Acreage | No |
| Size Irregular | 67.66 X 116.39 Ft |
| Size Total Text | 67.66 X 116.39 Ft |
Rooms
| Level | Type | Length | Width | Dimensions |
|---|
| Second Level | Primary Bedroom | 5.43 m | 3.15 m | 5.43 m x 3.15 m |
| Second Level | Bedroom 2 | 3.77 m | 3.15 m | 3.77 m x 3.15 m |
| Second Level | Bedroom 3 | 2.53 m | 3.15 m | 2.53 m x 3.15 m |
| Basement | Bedroom | | | Measurements not available |
| Main Level | Family Room | 4.25 m | 3.03 m | 4.25 m x 3.03 m |
| Main Level | Dining Room | 2.42 m | 3.03 m | 2.42 m x 3.03 m |
| Main Level | Kitchen | 3.67 m | 3.06 m | 3.67 m x 3.06 m |
| Main Level | Eating Area | 1.63 m | 3.04 m | 1.63 m x 3.04 m |
Utilities
| Sewer | Installed |
| Natural Gas | Installed |
| Electricity | Installed |
| Cable | Available |
https://www.realtor.ca/real-estate/26737613/63-stanford-cres-clarington-newcastle
