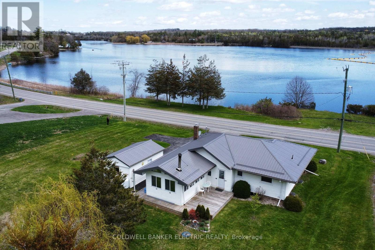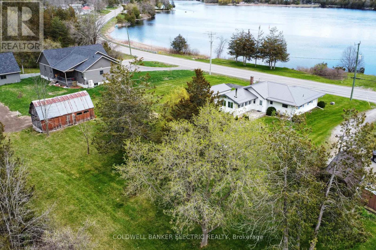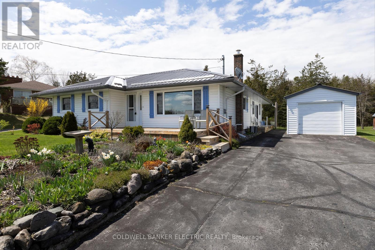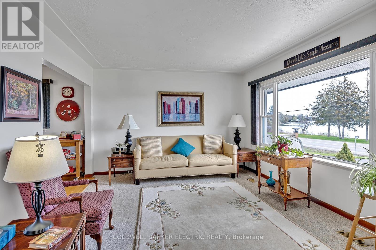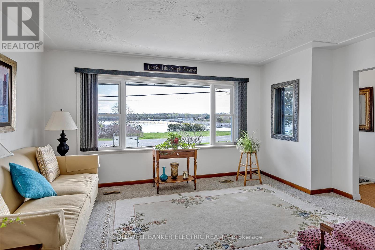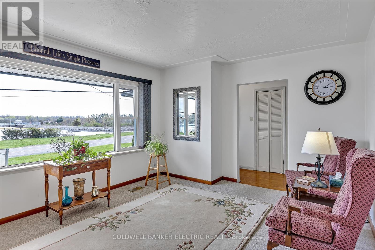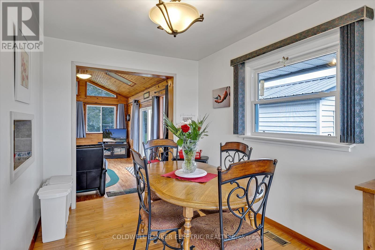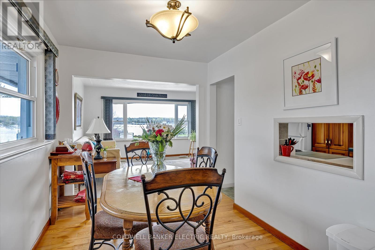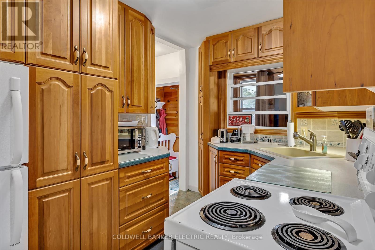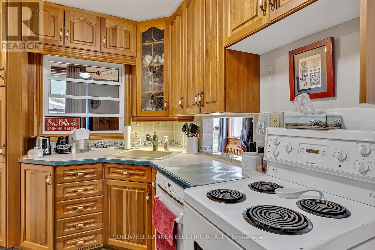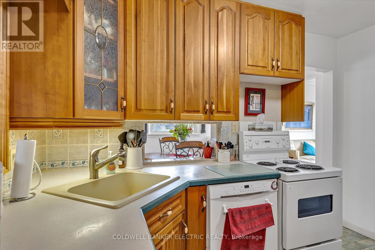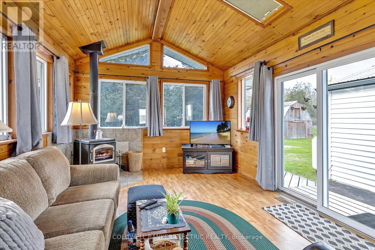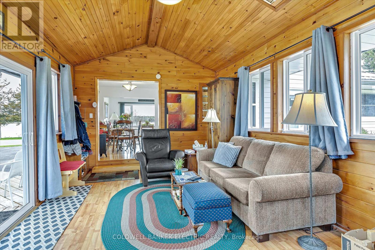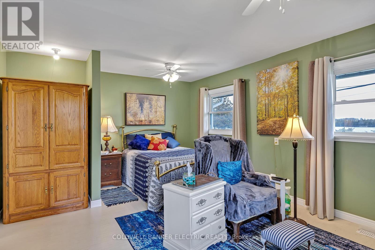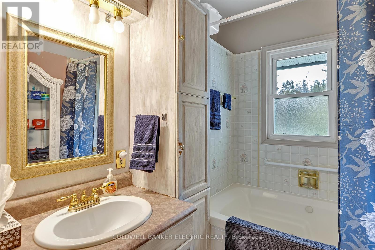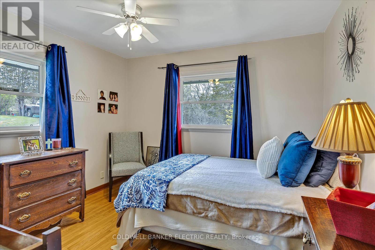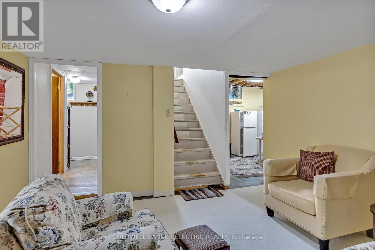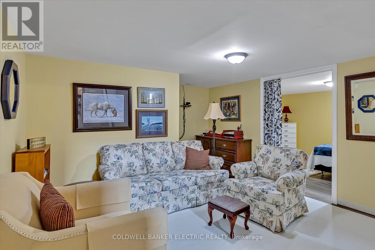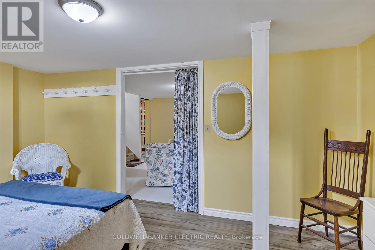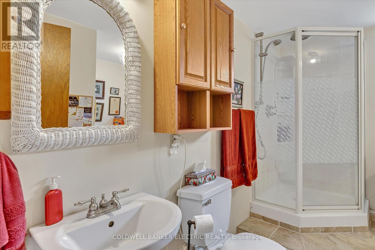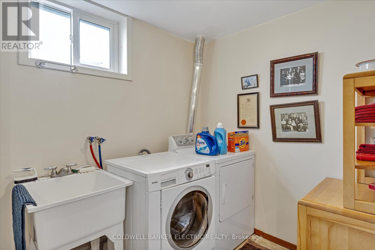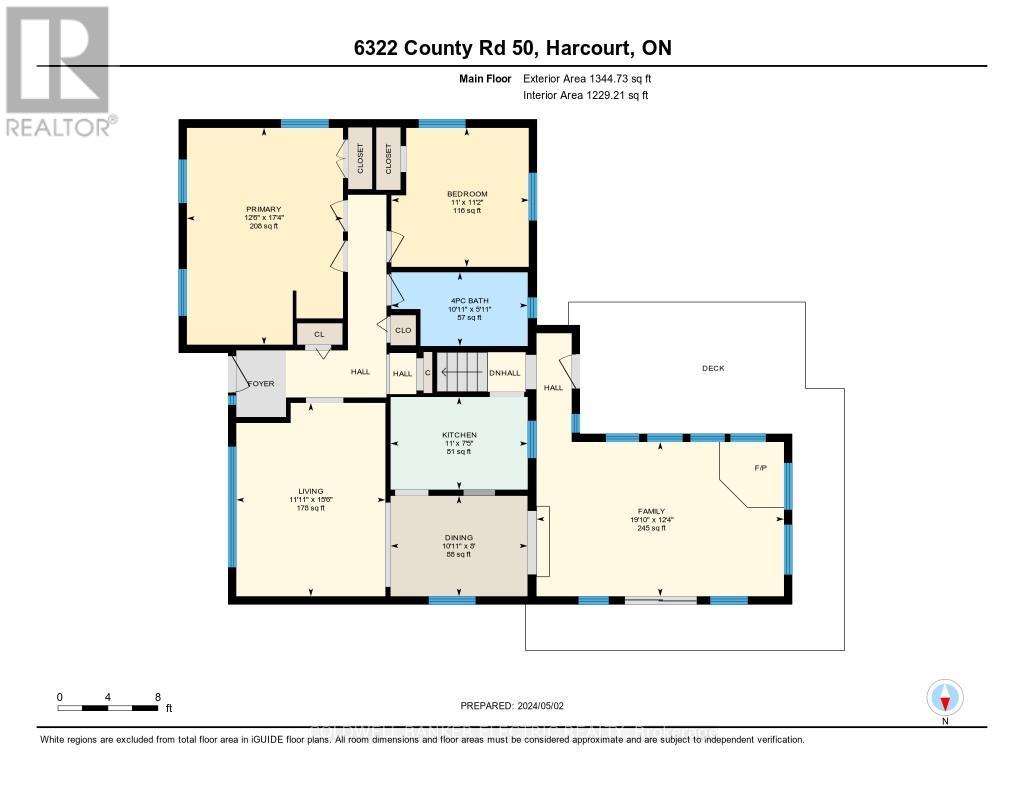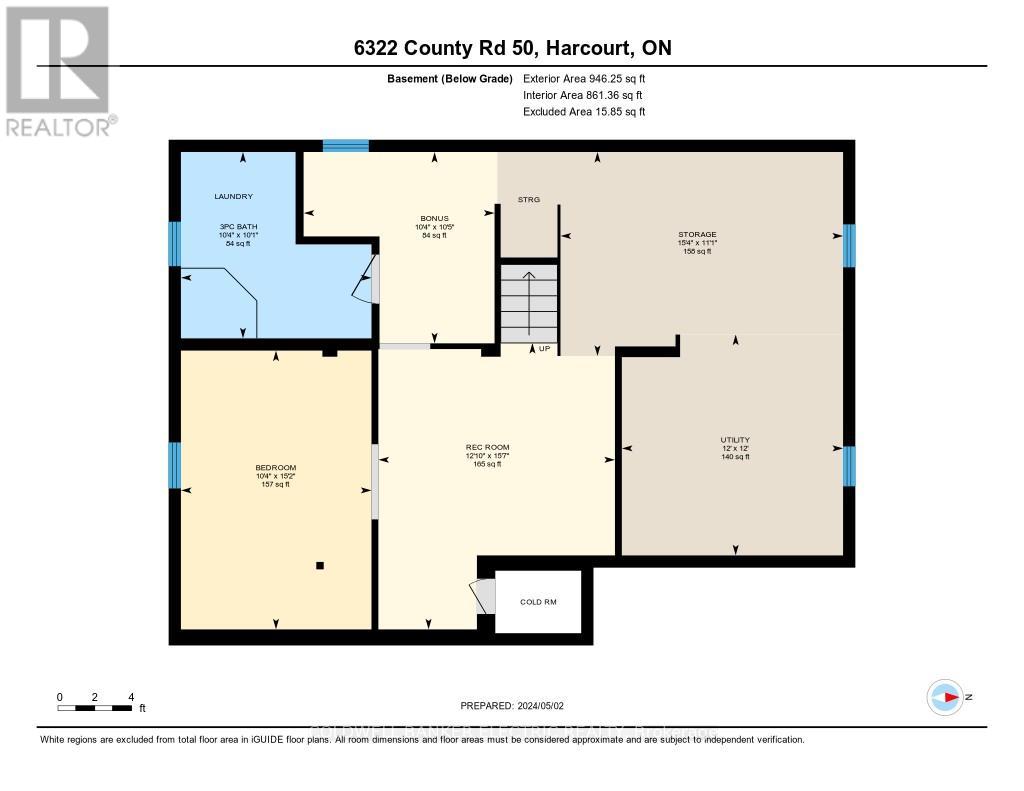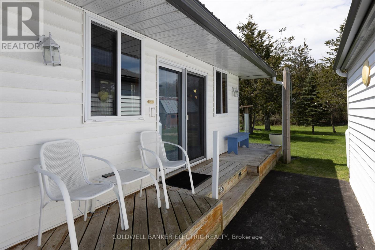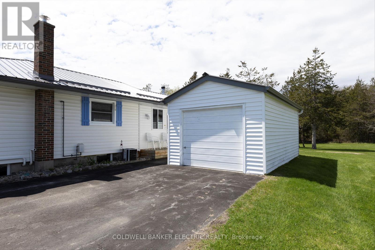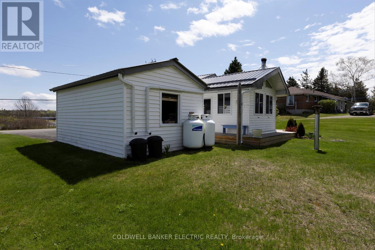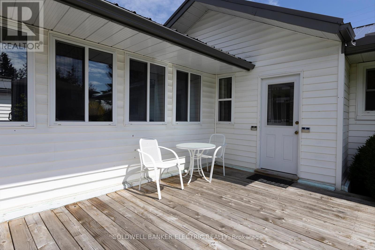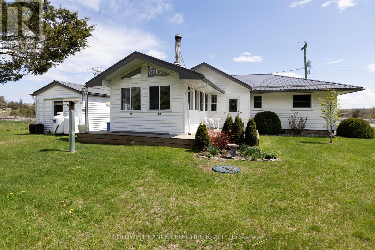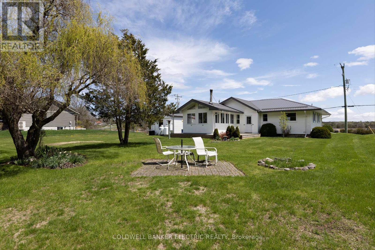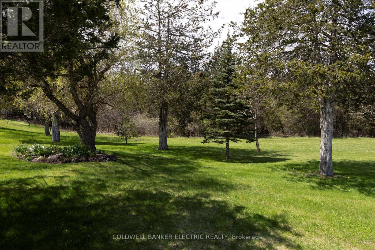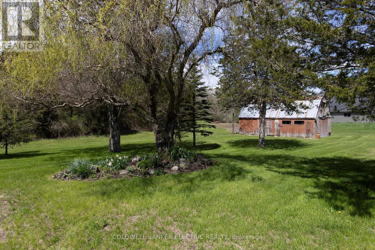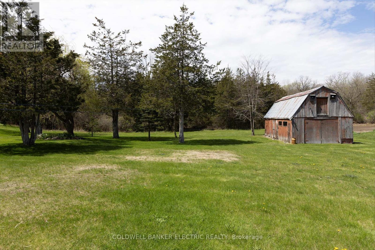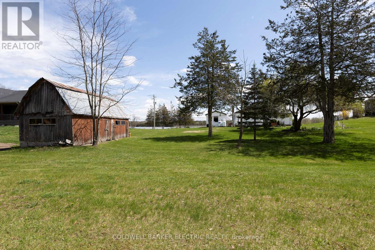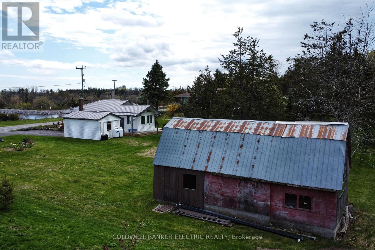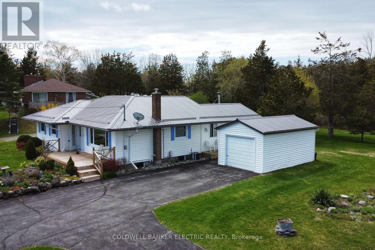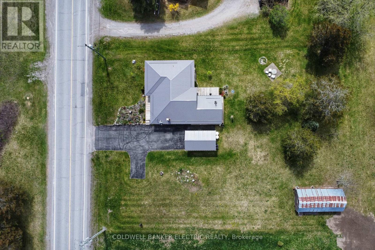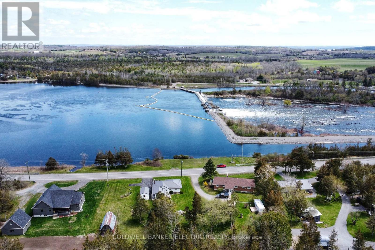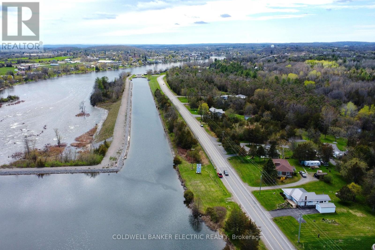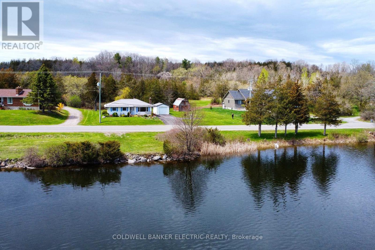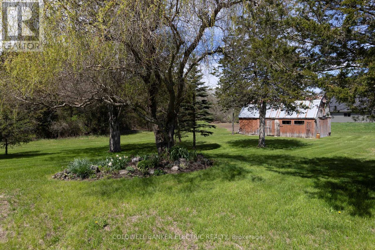3 Bedroom 2 Bathroom
Bungalow Fireplace Central Air Conditioning Forced Air Waterfront On Canal
$575,000
Looking for a property overlooking the water without the high taxes? Well, let me introduce you to this listing! 2 bedroom up, (was 3) and 1 down, 2 bath, with living room overlooking the Trent Severn Waterway system, just north of Lock 13 in Campbellford. Kitchen with Cherry-faced cupboards and the dining area off the kitchen, 2 steps down into the back family room addition offering a Woodstove, Cathedral Ceiling, sliding glass door to the side paved parking and the detached single car garage. This half acre lot has some beautiful perennial gardens and a sitting area out front overlooking the water or out back for privacy and maybe a bonfire. Offering parking for 7 and a cute barn with hydro and a loft for more storage. Great price, don't miss your opportunity to view and make this place your next home! **** EXTRAS **** Septic installed June 2012, Municipal Water. Waterfront is not owned. No docks aloud. (id:58073)
Property Details
| MLS® Number | X8300028 |
| Property Type | Single Family |
| Community Name | Campbellford |
| Community Features | School Bus |
| Features | Wooded Area |
| Parking Space Total | 8 |
| Water Front Type | Waterfront On Canal |
Building
| Bathroom Total | 2 |
| Bedrooms Above Ground | 2 |
| Bedrooms Below Ground | 1 |
| Bedrooms Total | 3 |
| Appliances | Central Vacuum, Dishwasher, Dryer, Garage Door Opener, Range, Refrigerator, Stove, Washer |
| Architectural Style | Bungalow |
| Basement Development | Partially Finished |
| Basement Type | N/a (partially Finished) |
| Construction Style Attachment | Detached |
| Cooling Type | Central Air Conditioning |
| Exterior Finish | Vinyl Siding |
| Fireplace Present | Yes |
| Foundation Type | Block |
| Heating Fuel | Propane |
| Heating Type | Forced Air |
| Stories Total | 1 |
| Type | House |
| Utility Water | Municipal Water |
Parking
Land
| Access Type | Year-round Access |
| Acreage | No |
| Sewer | Septic System |
| Size Irregular | 132 X 163 Ft ; Slight Irregular In Shape |
| Size Total Text | 132 X 163 Ft ; Slight Irregular In Shape|1/2 - 1.99 Acres |
| Surface Water | River/stream |
Rooms
| Level | Type | Length | Width | Dimensions |
|---|
| Basement | Bathroom | 3.16 m | 3.09 m | 3.16 m x 3.09 m |
| Basement | Recreational, Games Room | 3.92 m | 4.74 m | 3.92 m x 4.74 m |
| Basement | Bedroom 3 | 3.16 m | 4.62 m | 3.16 m x 4.62 m |
| Basement | Utility Room | 3.66 m | 3.66 m | 3.66 m x 3.66 m |
| Main Level | Family Room | 3.77 m | 6.04 m | 3.77 m x 6.04 m |
| Main Level | Dining Room | 2.45 m | 3.34 m | 2.45 m x 3.34 m |
| Main Level | Kitchen | 2.26 m | 3.35 m | 2.26 m x 3.35 m |
| Main Level | Living Room | 4.72 m | 3.64 m | 4.72 m x 3.64 m |
| Main Level | Primary Bedroom | 5.29 m | 3.81 m | 5.29 m x 3.81 m |
| Main Level | Bedroom 2 | 3.39 m | 3.35 m | 3.39 m x 3.35 m |
| Main Level | Bathroom | 1.8 m | 3.33 m | 1.8 m x 3.33 m |
Utilities
https://www.realtor.ca/real-estate/26838407/6322-county-rd-50-trent-hills-campbellford
