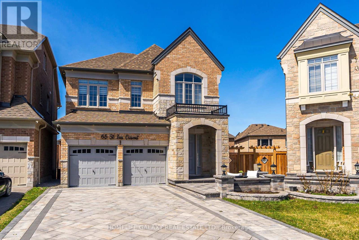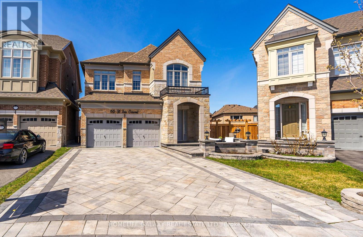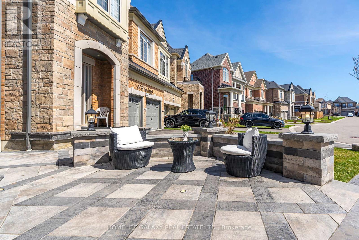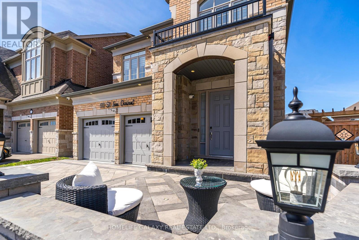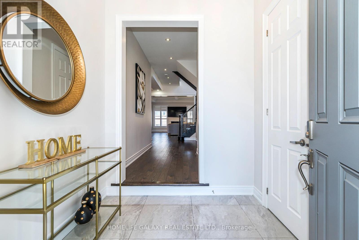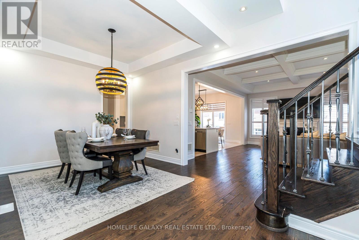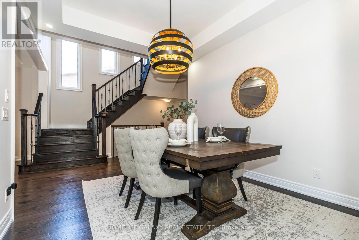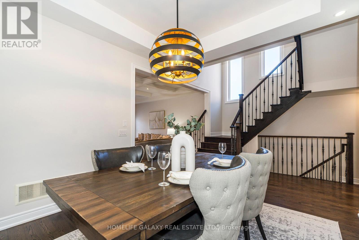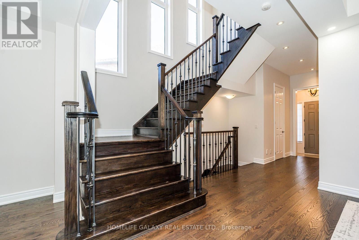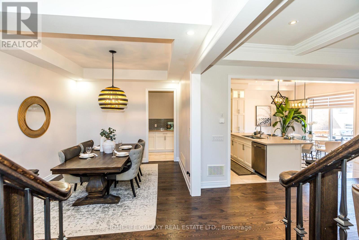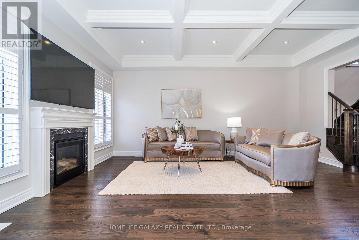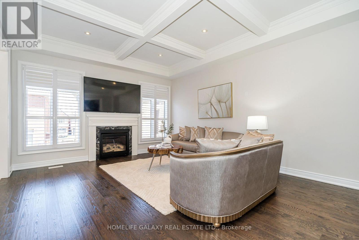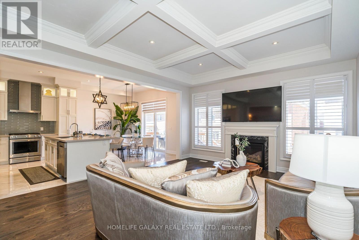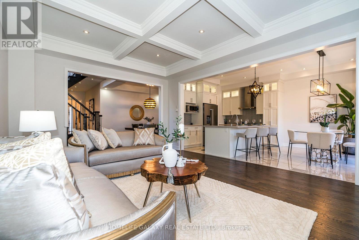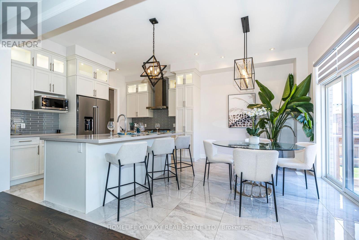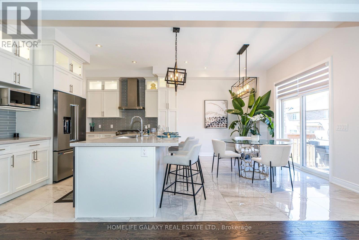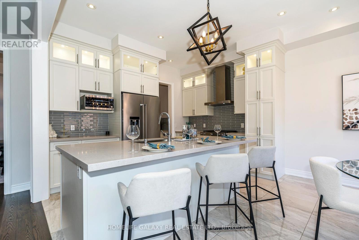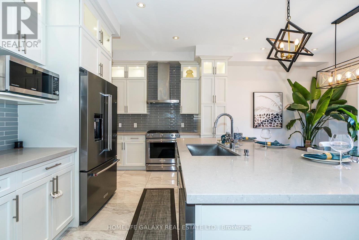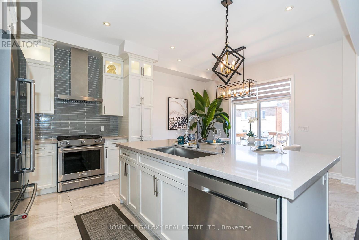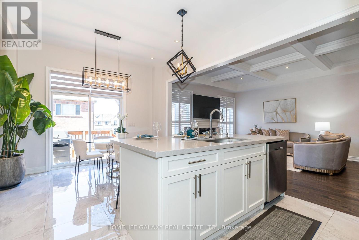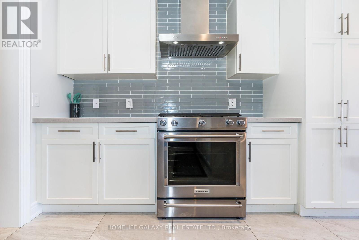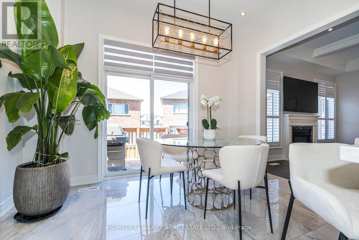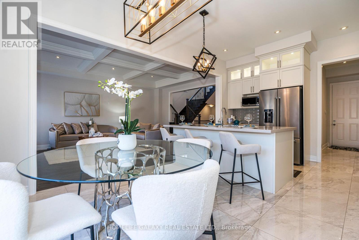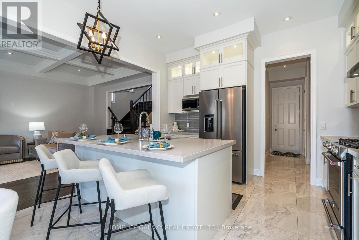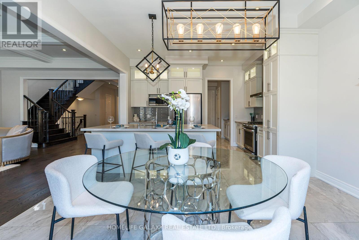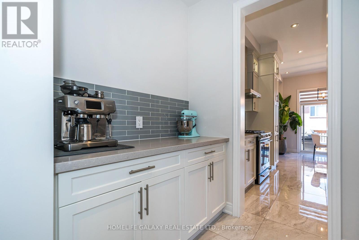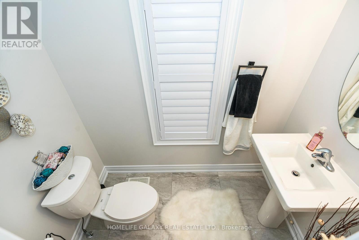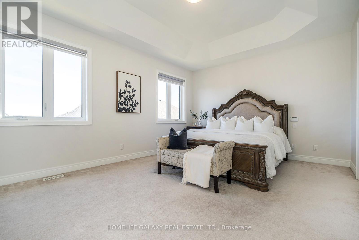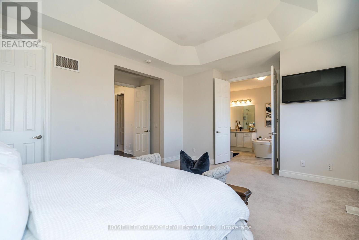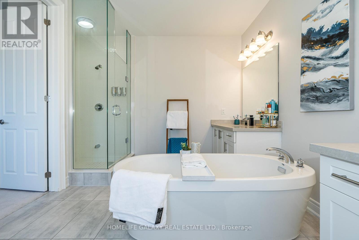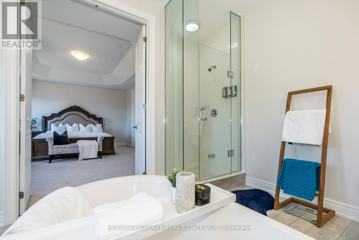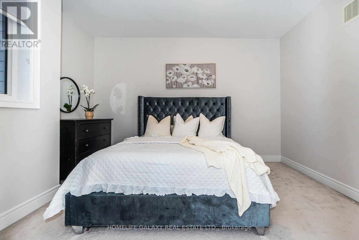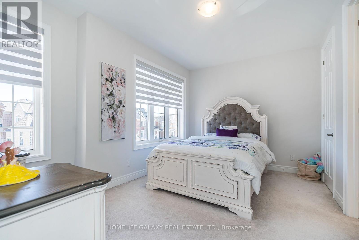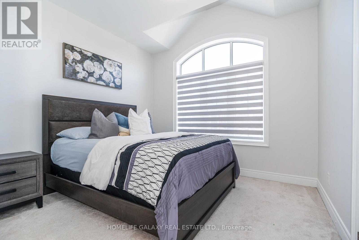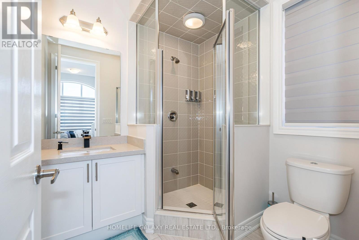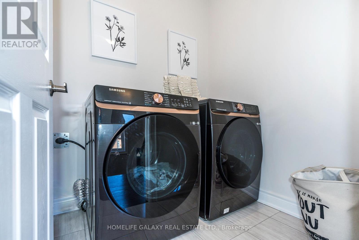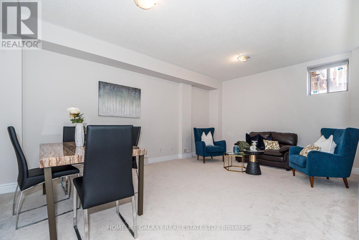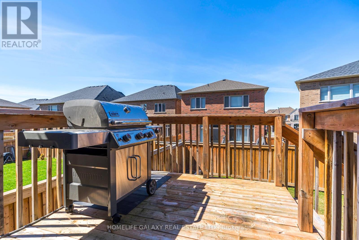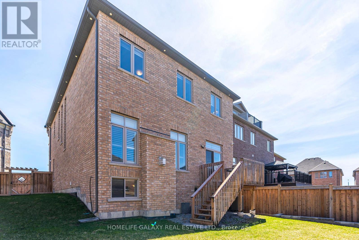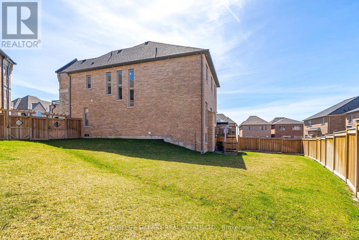5 Bedroom 5 Bathroom
Fireplace Central Air Conditioning Forced Air
$1,540,000
Welcome to 65 St Ives Crescent! A stunning modern detached home showcasing the perfect blend of modern design and functional living spaces with 4 +1 (lower level) bedrooms and 4+1 (lower level) bathrooms. This home is nestled in a desirable new developed neighborhood of Whitby. Located minutes away from grocery stores, major banks, public schools, French immersion, secondary schools, recreation center, Therma Spa, Heber Down Conservation Area, many restaurants, as well as easy access to 401, 412, and 407! This elegant and spacious home features an open concept modern upgraded kitchen with modern cabinets and glass doors, quartz countertop, upgraded polished tiles, freshly painted and stainless steel appliances. The kitchen offers a centre island breakfast bar and asun-filled large breakfast area with walk down access to backyard and a butler style pantry. Including Basemnt approximately 3270 Sq Ft. **** EXTRAS **** All light fixtures, Stainless steel appliances & Range Hood, Washer & Dryer. Garage door opener. (id:58073)
Property Details
| MLS® Number | E8246462 |
| Property Type | Single Family |
| Community Name | Rural Whitby |
| Amenities Near By | Park, Place Of Worship, Public Transit, Schools |
| Parking Space Total | 6 |
Building
| Bathroom Total | 5 |
| Bedrooms Above Ground | 4 |
| Bedrooms Below Ground | 1 |
| Bedrooms Total | 5 |
| Basement Development | Finished |
| Basement Type | N/a (finished) |
| Construction Style Attachment | Detached |
| Cooling Type | Central Air Conditioning |
| Exterior Finish | Brick, Stone |
| Fireplace Present | Yes |
| Heating Fuel | Natural Gas |
| Heating Type | Forced Air |
| Stories Total | 2 |
| Type | House |
Parking
Land
| Acreage | No |
| Land Amenities | Park, Place Of Worship, Public Transit, Schools |
| Size Irregular | 36 X 104.91 Ft |
| Size Total Text | 36 X 104.91 Ft |
Rooms
| Level | Type | Length | Width | Dimensions |
|---|
| Second Level | Primary Bedroom | 5.18 m | 4.02 m | 5.18 m x 4.02 m |
| Second Level | Bedroom 2 | 3.96 m | 3.35 m | 3.96 m x 3.35 m |
| Second Level | Bedroom 3 | 4.51 m | 3.35 m | 4.51 m x 3.35 m |
| Second Level | Bedroom 4 | 3.29 m | 3.04 m | 3.29 m x 3.04 m |
| Second Level | Laundry Room | 1.51 m | 1 m | 1.51 m x 1 m |
| Basement | Bedroom | 4.35 m | 3.35 m | 4.35 m x 3.35 m |
| Basement | Recreational, Games Room | 3.93 m | 5.69 m | 3.93 m x 5.69 m |
| Main Level | Great Room | 4.57 m | 5.79 m | 4.57 m x 5.79 m |
| Main Level | Eating Area | 3.96 m | 2.92 m | 3.96 m x 2.92 m |
| Main Level | Kitchen | 3.96 m | 2.92 m | 3.96 m x 2.92 m |
| Main Level | Dining Room | 3.71 m | 3.35 m | 3.71 m x 3.35 m |
https://www.realtor.ca/real-estate/26768570/65-st-ives-cres-whitby-rural-whitby
