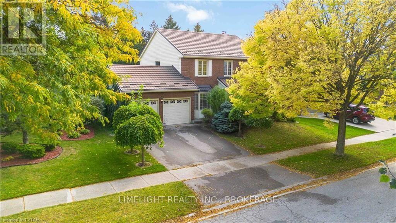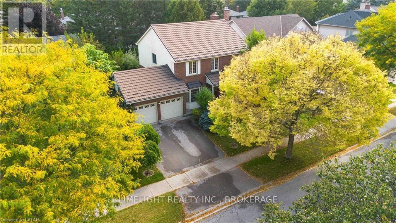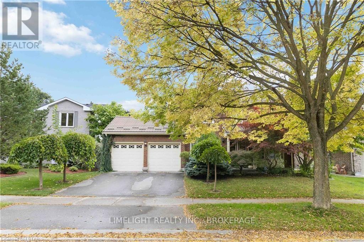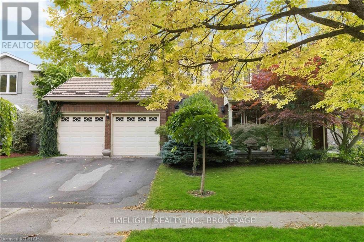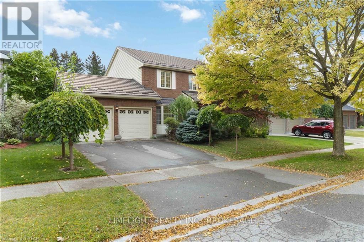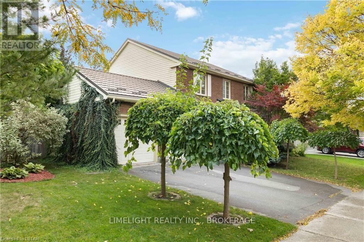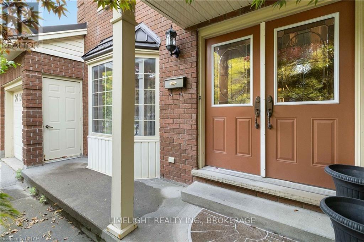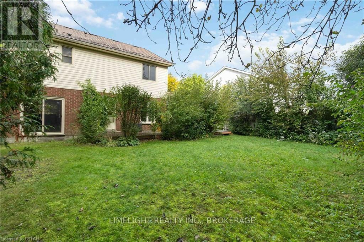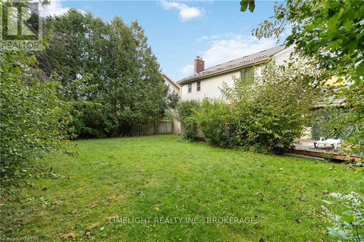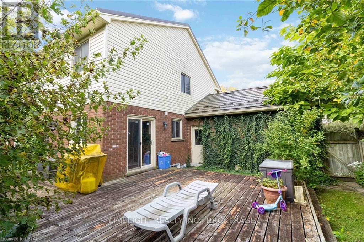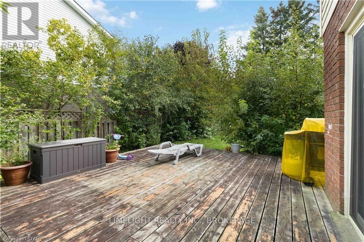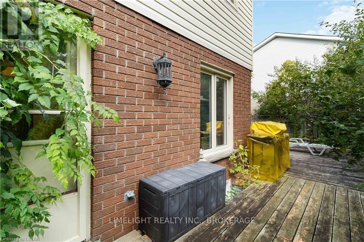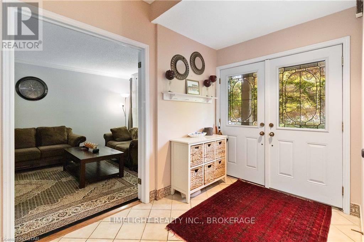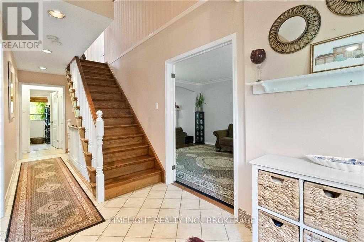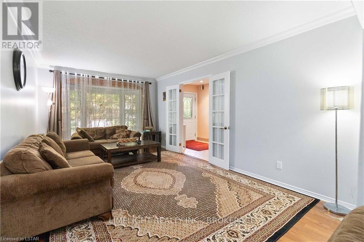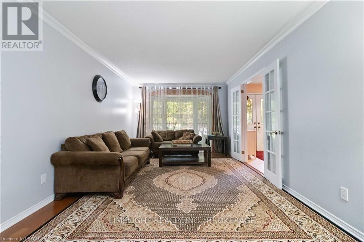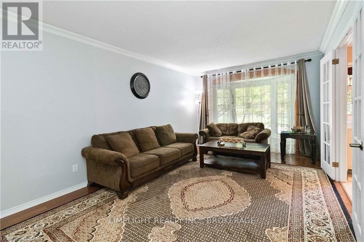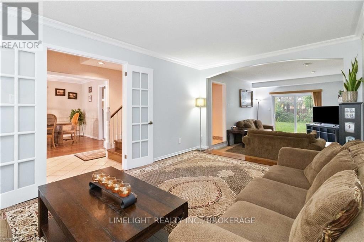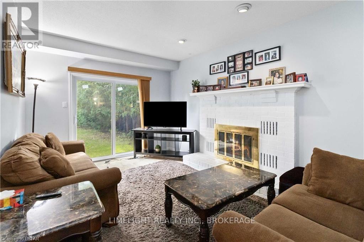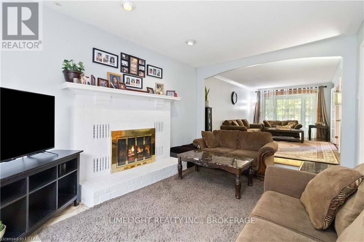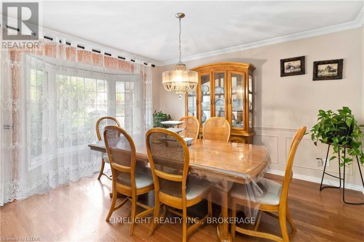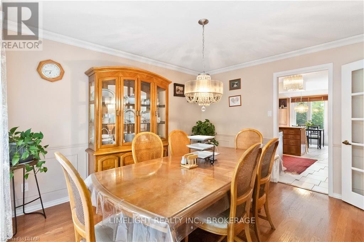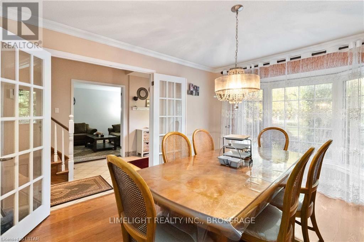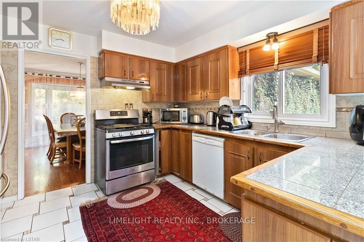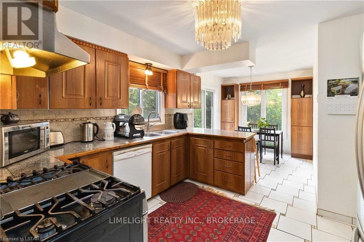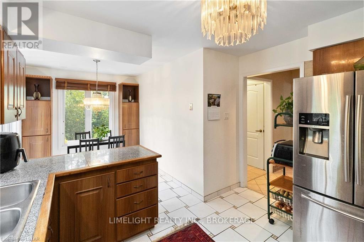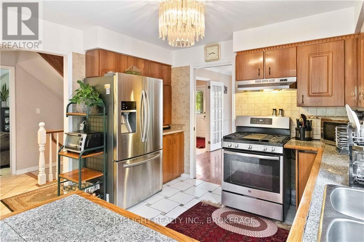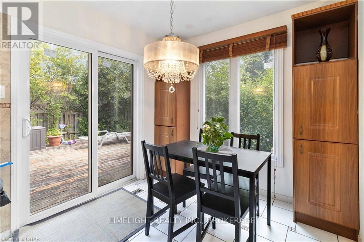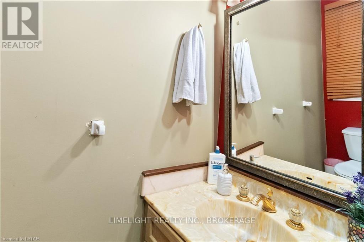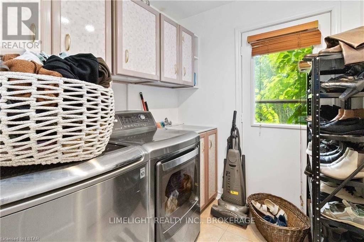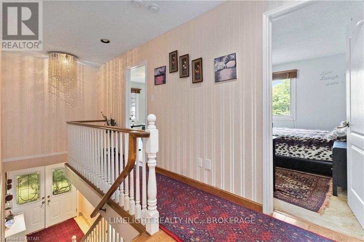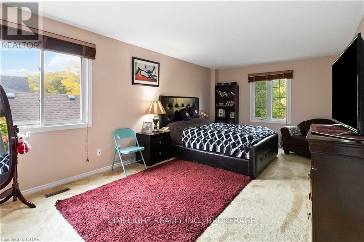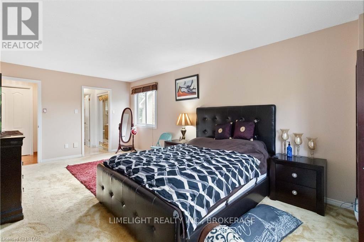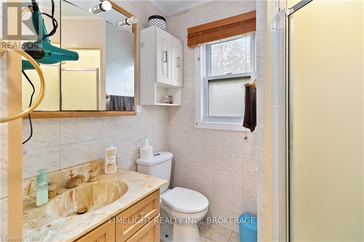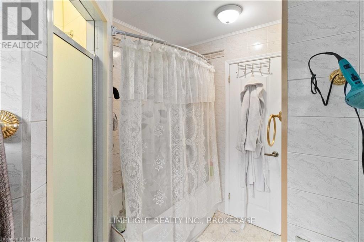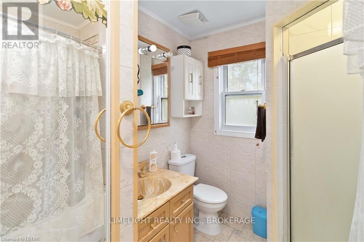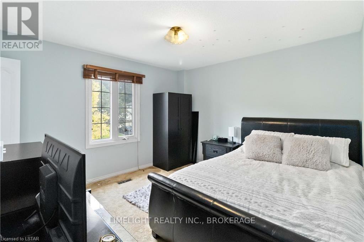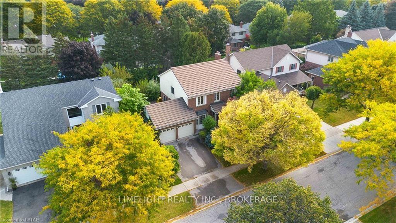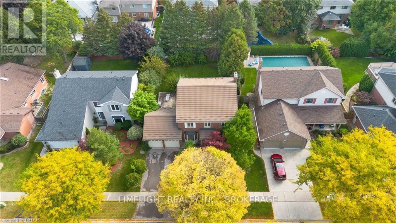66 Nanette Dr London, Ontario N5X 3L4
$874,900
Spacious 2-storey home in the highly desirable Stoneybrook Heights, located in a rare school zone. This home boasts 4 bedrooms, 3.5 bathrooms, a formal living room, a sunken family room with a fireplace, a large master bedroom with a 5-piece ensuite, two patio doors leading to a wrap-around deck, and a large private backyard. The finished basement includes a small kitchen, a den, a 4-piece washroom, and a large rec room. A metal roof was installed in 2014, and all windows and patio doors were replaced in 2010. The furnace and A/C were upgraded in 2011, and the siding was replaced in 2010. Garage doors were also updated in 2011. This home is within walking distance to Jack Chambers Public School, with school bus pick-up available for St. Kateri and MTS on the street. It's conveniently located close to all North London amenities, including Masonville Mall. (id:58073)
Property Details
| MLS® Number | X8163926 |
| Property Type | Single Family |
| Community Name | North B |
| Amenities Near By | Public Transit, Schools |
| Community Features | Community Centre, School Bus |
| Parking Space Total | 4 |
Building
| Bathroom Total | 4 |
| Bedrooms Above Ground | 4 |
| Bedrooms Total | 4 |
| Basement Development | Finished |
| Basement Type | Full (finished) |
| Construction Style Attachment | Detached |
| Cooling Type | Central Air Conditioning |
| Exterior Finish | Brick, Vinyl Siding |
| Fireplace Present | Yes |
| Heating Fuel | Natural Gas |
| Heating Type | Forced Air |
| Stories Total | 2 |
| Type | House |
Parking
| Attached Garage |
Land
| Acreage | No |
| Land Amenities | Public Transit, Schools |
| Size Irregular | 60 X 115 Ft |
| Size Total Text | 60 X 115 Ft |
Rooms
| Level | Type | Length | Width | Dimensions |
|---|---|---|---|---|
| Second Level | Bedroom | 6.02 m | 3.51 m | 6.02 m x 3.51 m |
| Second Level | Bedroom 2 | 3.56 m | 2.75 m | 3.56 m x 2.75 m |
| Second Level | Bedroom 3 | 3.56 m | 2.95 m | 3.56 m x 2.95 m |
| Second Level | Bedroom 4 | 3.56 m | 3.53 m | 3.56 m x 3.53 m |
| Basement | Recreational, Games Room | 6.1 m | 4.27 m | 6.1 m x 4.27 m |
| Basement | Den | 2.97 m | 2.72 m | 2.97 m x 2.72 m |
| Basement | Kitchen | 4.47 m | 1.78 m | 4.47 m x 1.78 m |
| Main Level | Living Room | 5.28 m | 3.35 m | 5.28 m x 3.35 m |
| Main Level | Family Room | 4.46 m | 3.35 m | 4.46 m x 3.35 m |
| Main Level | Dining Room | 3.91 m | 3.42 m | 3.91 m x 3.42 m |
| Main Level | Kitchen | 5.97 m | 3.51 m | 5.97 m x 3.51 m |
| Main Level | Laundry Room | 2.08 m | 1.96 m | 2.08 m x 1.96 m |
https://www.realtor.ca/real-estate/26654198/66-nanette-dr-london-north-b
