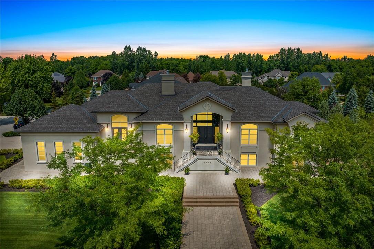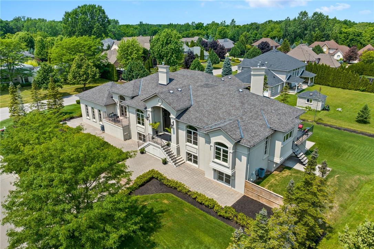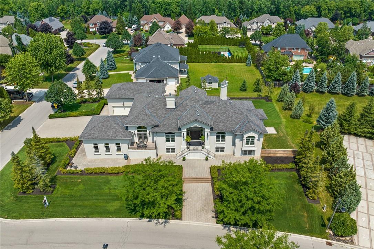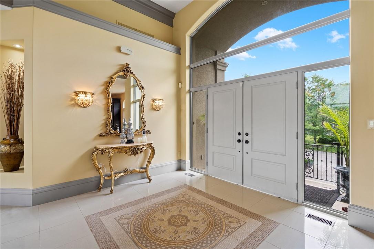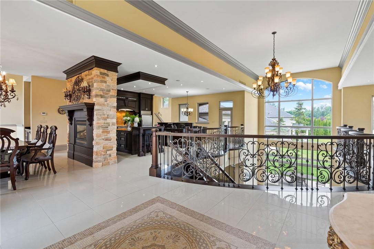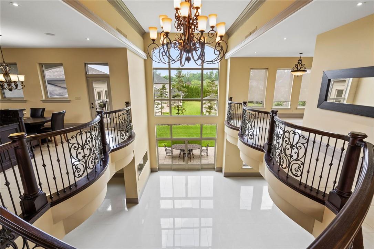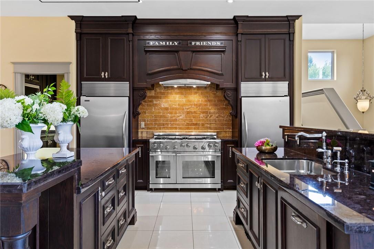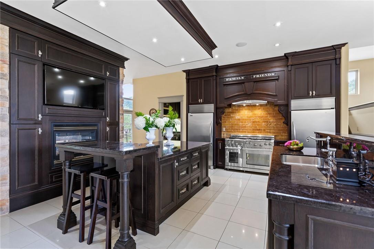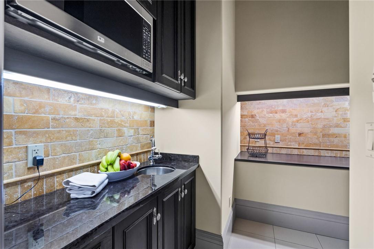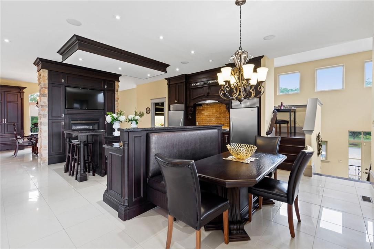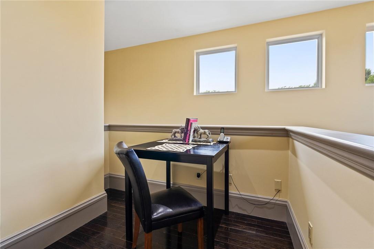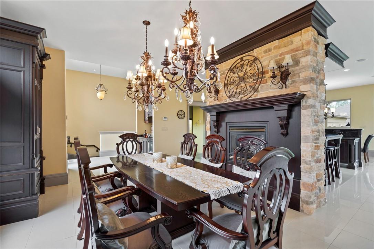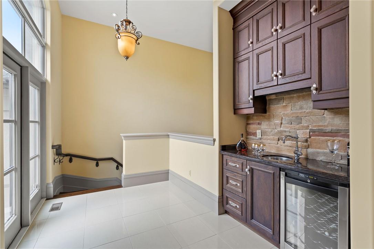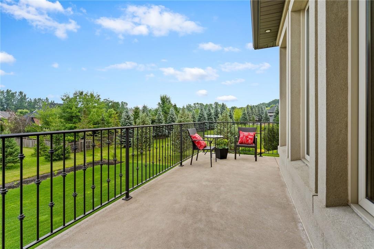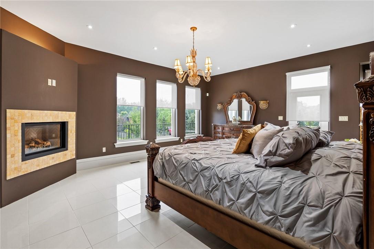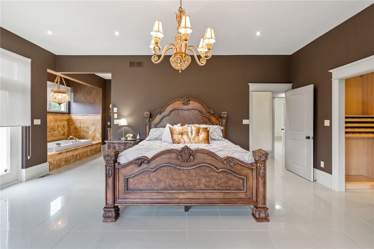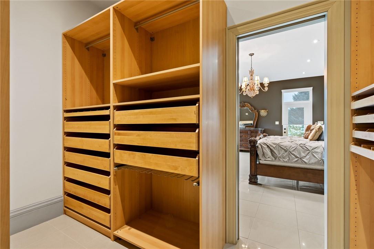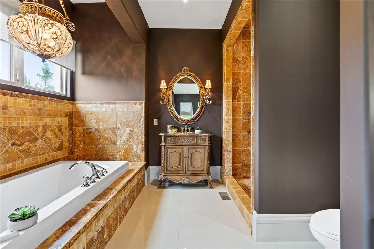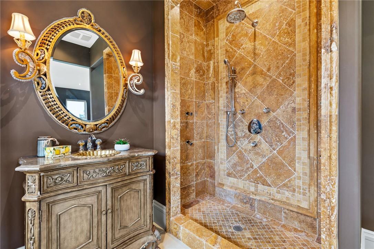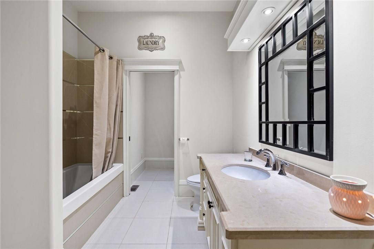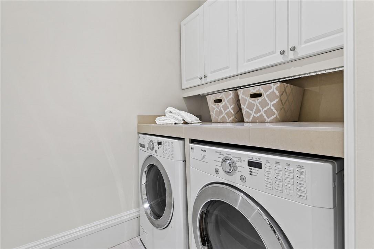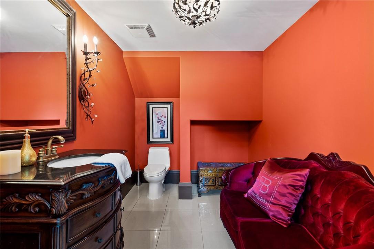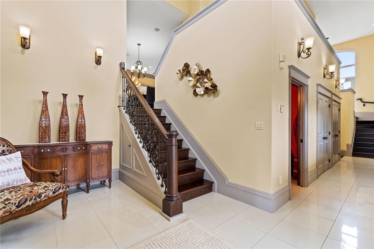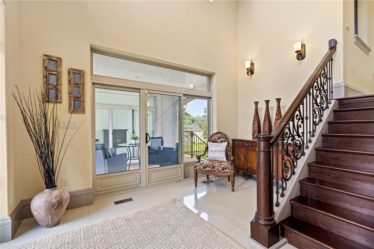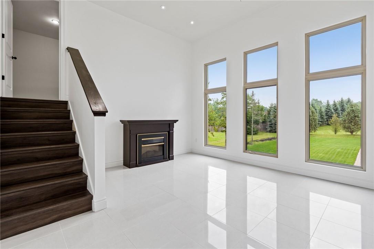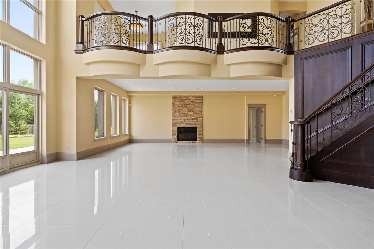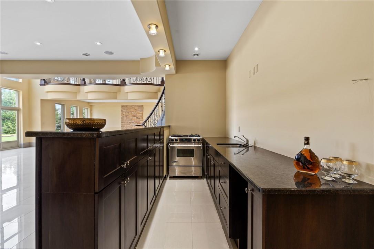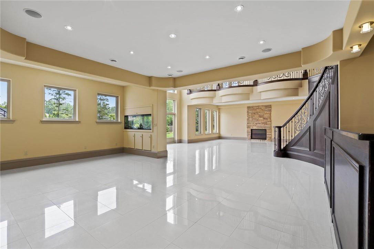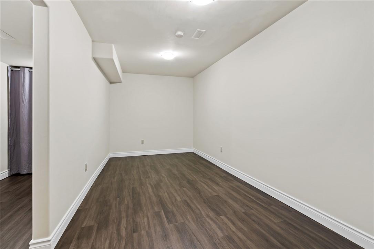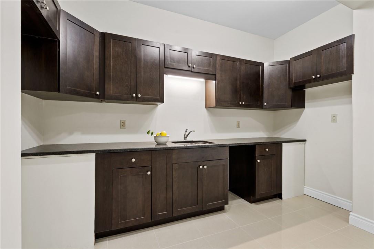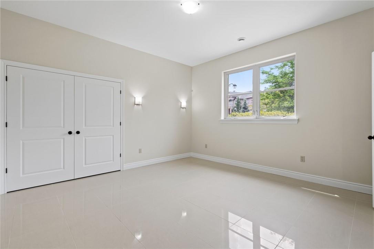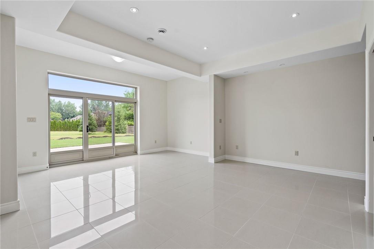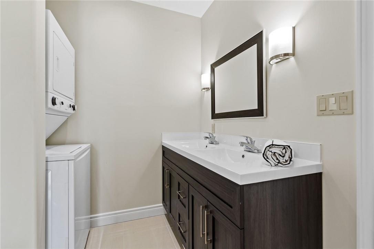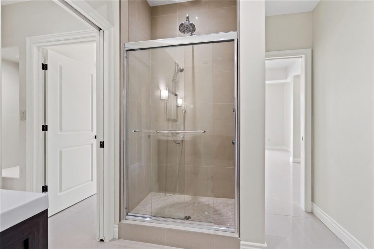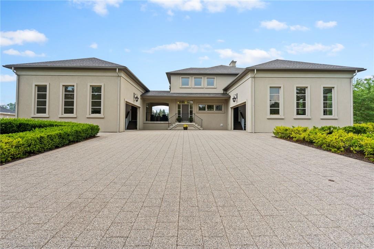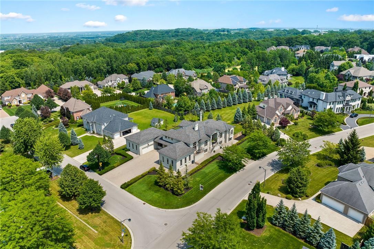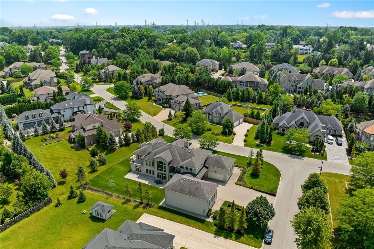6 Bedroom 5 Bathroom 3466 sqft
Fireplace Air Exchanger, Central Air Conditioning Forced Air, Boiler
$2,699,900
Welcome home to 6771 Calaguiro Drive Niagara Falls. Located in Niagara's most sought-after community Calaguiro Estates, this spectacular home is surrounded by other multimillion dollar homes in this elite neighbourhood. With over 7000 sq feet of finished living space this one-of-a-kind home features the family's main living space plus TWO additional in-law suites complete with their own: living rooms, bed rooms, bathrooms, laundry and kitchen. This custom built home shows 10+ with exceptional workmanship and attention to every detail. The entire home boasts 10' ceilings and imported porcelain tile that is heated on the lower level. (For full description see supplements) (id:58073)
Property Details
| MLS® Number | H4183671 |
| Property Type | Single Family |
| Amenities Near By | Public Transit, Schools |
| Community Features | Quiet Area |
| Equipment Type | None |
| Features | Park Setting, Park/reserve, Conservation/green Belt, Double Width Or More Driveway, Carpet Free, Automatic Garage Door Opener, In-law Suite |
| Parking Space Total | 16 |
| Rental Equipment Type | None |
Building
| Bathroom Total | 5 |
| Bedrooms Above Ground | 4 |
| Bedrooms Below Ground | 2 |
| Bedrooms Total | 6 |
| Appliances | Alarm System, Central Vacuum, Dryer, Freezer, Refrigerator, Stove, Washer, Wine Fridge, Window Coverings |
| Basement Development | Finished |
| Basement Type | Full (finished) |
| Constructed Date | 2008 |
| Construction Style Attachment | Detached |
| Cooling Type | Air Exchanger, Central Air Conditioning |
| Exterior Finish | Stucco |
| Fireplace Fuel | Electric,gas |
| Fireplace Present | Yes |
| Fireplace Type | Other - See Remarks,other - See Remarks |
| Half Bath Total | 1 |
| Heating Fuel | Natural Gas |
| Heating Type | Forced Air, Boiler |
| Size Exterior | 3466 Sqft |
| Size Interior | 3466 Sqft |
| Type | House |
| Utility Water | Municipal Water |
Parking
| Attached Garage | |
| Inside Entry | |
Land
| Acreage | No |
| Land Amenities | Public Transit, Schools |
| Sewer | Municipal Sewage System |
| Size Depth | 178 Ft |
| Size Frontage | 126 Ft |
| Size Irregular | 126.83 X 178.08 |
| Size Total Text | 126.83 X 178.08|1/2 - 1.99 Acres |
| Soil Type | Loam |
Rooms
| Level | Type | Length | Width | Dimensions |
|---|
| Lower Level | Exercise Room | | | 17' 6'' x 14' '' |
| Lower Level | Storage | | | 14' 1'' x 14' 3'' |
| Lower Level | Games Room | | | 29' 5'' x 15' 9'' |
| Lower Level | Media | | | 29' 5'' x 15' 9'' |
| Lower Level | Bedroom | | | 14' 1'' x 14' 5'' |
| Lower Level | 4pc Bathroom | | | Measurements not available |
| Lower Level | Eat In Kitchen | | | 8' 3'' x 12' 1'' |
| Lower Level | Living Room | | | 14' 1'' x 18' 11'' |
| Lower Level | Bedroom | | | 15' 3'' x 14' 4'' |
| Lower Level | 3pc Bathroom | | | Measurements not available |
| Lower Level | Living Room | | | 14' 1'' x 18' 11'' |
| Other | Workshop | | | Measurements not available |
| Ground Level | Eat In Kitchen | | | 15' '' x 19' '' |
| Ground Level | Pantry | | | 10' 8'' x 9' 10'' |
| Ground Level | Breakfast | | | 17' 10'' x 6' 10'' |
| Ground Level | Dining Room | | | 12' 6'' x 16' 11'' |
| Ground Level | Sitting Room | | | 28' '' x 16' 5'' |
| Ground Level | 2pc Bathroom | | | Measurements not available |
| Ground Level | Primary Bedroom | | | 15' 11'' x 20' 1'' |
| Ground Level | 5pc Ensuite Bath | | | Measurements not available |
| Ground Level | Bedroom | | | 20' 9'' x 11' 8'' |
| Ground Level | Bedroom | | | 15' 6'' x 12' 3'' |
| Ground Level | 4pc Bathroom | | | Measurements not available |
| Ground Level | Office | | | 15' 5'' x 15' '' |
| Ground Level | Bedroom | | | 8' 3'' x 15' '' |
| Ground Level | Foyer | | | Measurements not available |
https://www.realtor.ca/real-estate/26436309/6771-calaguiro-drive-niagara-falls
