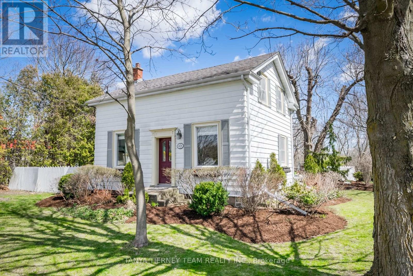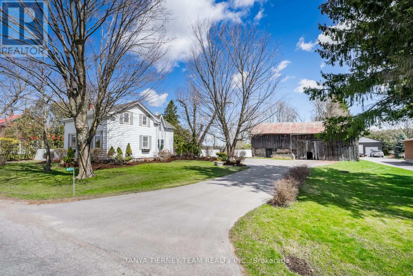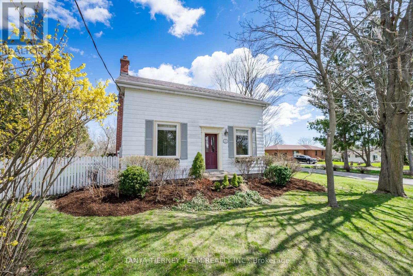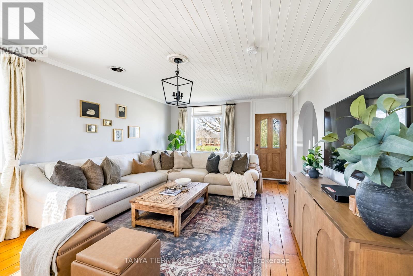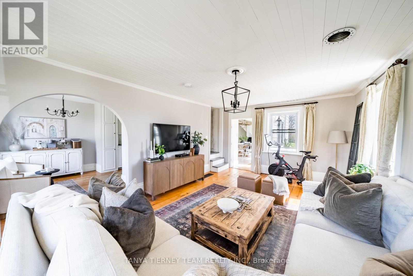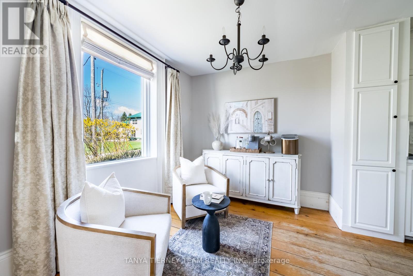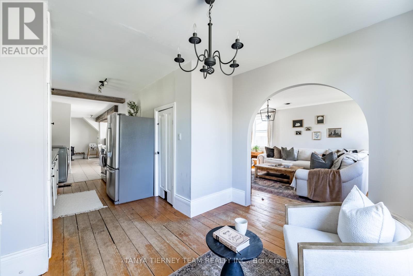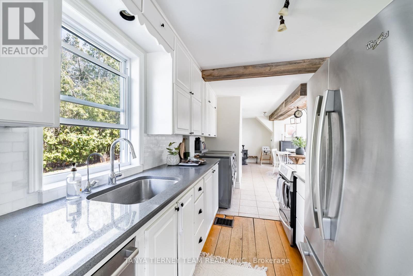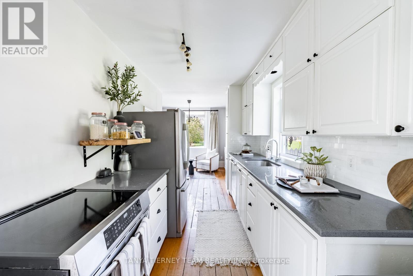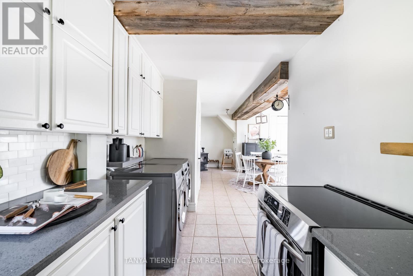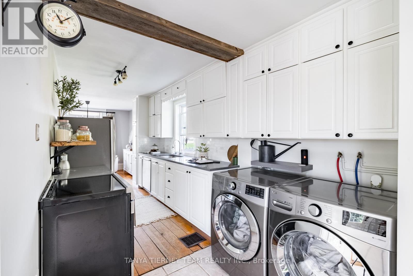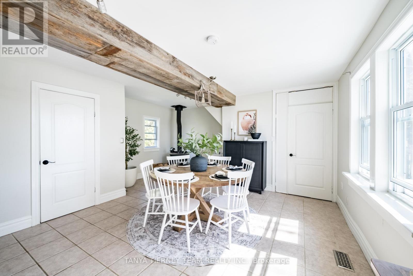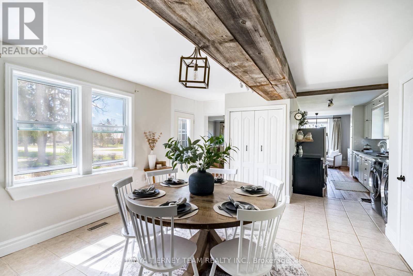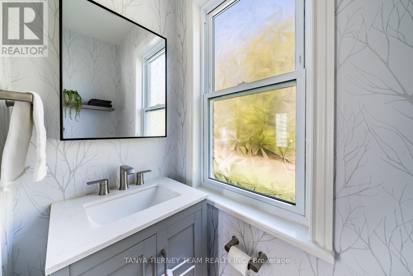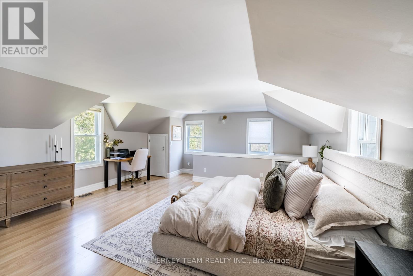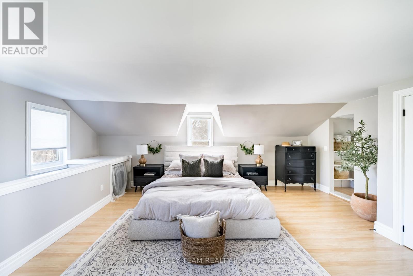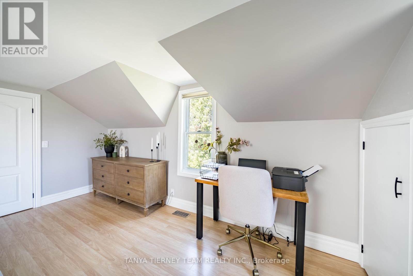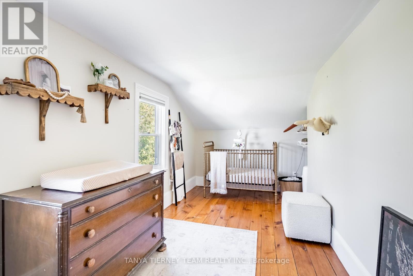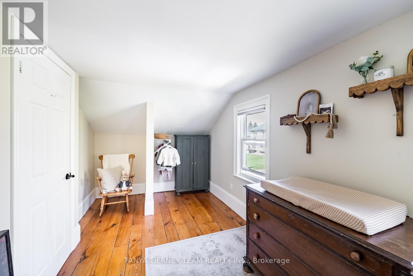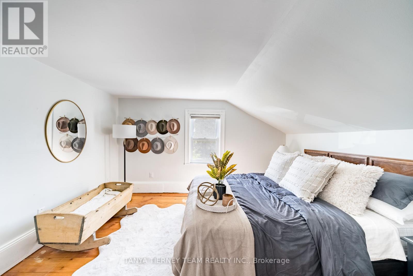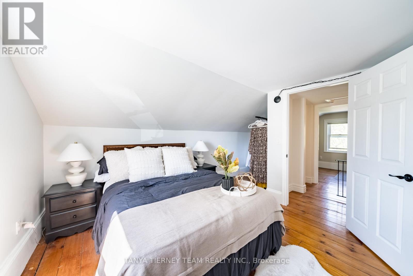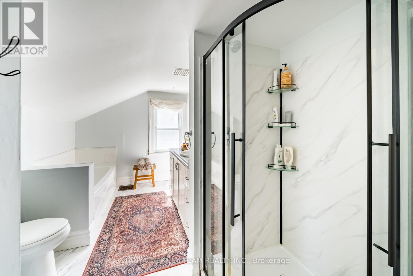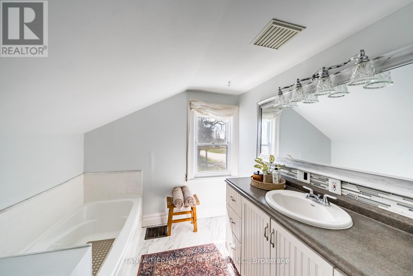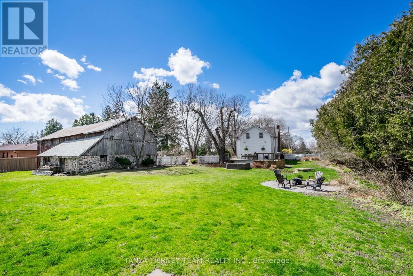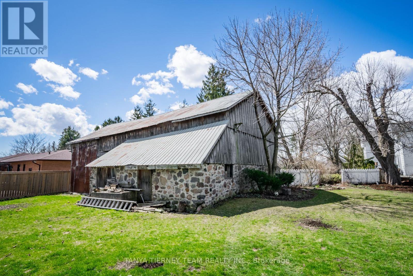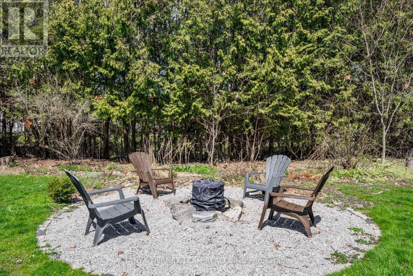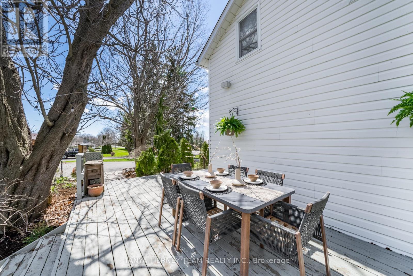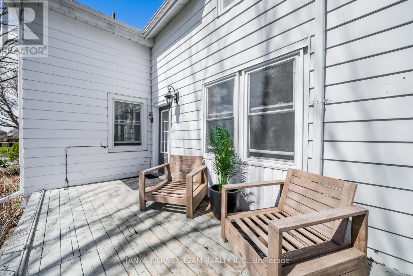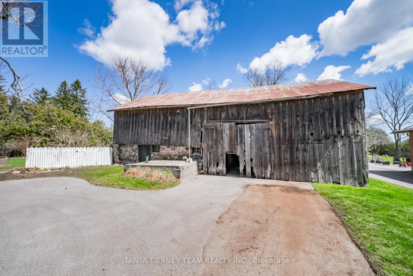3 Bedroom 2 Bathroom
Fireplace Central Air Conditioning Forced Air
$999,900
This charming century home has all the charms from yesteryear but with modern day upgrades! Circa 1887 this impressive property is nestled in the quaint village of Tyrone on a mature half acre lot featuring barn storage with hydro, wrap around porch/deck, flagstone walkway, lush perennial gardens, fire pit & picturesque treed setting. Inside offers an impressive floor plan boasting a stunning family room with wood flooring, crown moulding & front garden views. Galley style kitchen with quartz counters, pantry, backsplash, stainless steel appliances & cozy breakfast area with arched entry. Family sized dining room with elegant beamed ceiling, cozy wood burning fireplace & ceramic floors. Convenient main floor laundry & additional crawlspace storage! Upstairs can be accessed by 2 staircases, primary retreat with double closet & semi ensuite with large glass shower. Situated steps to Tyrone Mills (home of the famous Tyrone Mills cider donuts!) & mins to downtown Bowmanville amenities & 407 access! **** EXTRAS **** Roof 2018, furnace 2020, central air 2020, windows 2017, central vac not used 'as is', water softener & treatment systems. Invisible fencing for your fur baby! (id:58073)
Property Details
| MLS® Number | E8239282 |
| Property Type | Single Family |
| Community Name | Rural Clarington |
| Community Features | School Bus |
| Parking Space Total | 10 |
Building
| Bathroom Total | 2 |
| Bedrooms Above Ground | 3 |
| Bedrooms Total | 3 |
| Basement Development | Unfinished |
| Basement Type | Partial (unfinished) |
| Construction Style Attachment | Detached |
| Cooling Type | Central Air Conditioning |
| Exterior Finish | Aluminum Siding, Vinyl Siding |
| Fireplace Present | Yes |
| Heating Fuel | Propane |
| Heating Type | Forced Air |
| Stories Total | 2 |
| Type | House |
Land
| Acreage | No |
| Sewer | Septic System |
| Size Irregular | 132 X 165 Ft |
| Size Total Text | 132 X 165 Ft|1/2 - 1.99 Acres |
Rooms
| Level | Type | Length | Width | Dimensions |
|---|
| Second Level | Primary Bedroom | 6.17 m | 5.09 m | 6.17 m x 5.09 m |
| Second Level | Bedroom 2 | 3.84 m | 3.29 m | 3.84 m x 3.29 m |
| Second Level | Bedroom 3 | 6.31 m | 2.34 m | 6.31 m x 2.34 m |
| Main Level | Family Room | 6.3 m | 4.08 m | 6.3 m x 4.08 m |
| Main Level | Kitchen | 5.35 m | 2.34 m | 5.35 m x 2.34 m |
| Main Level | Eating Area | 3.33 m | 2.65 m | 3.33 m x 2.65 m |
| Main Level | Dining Room | 5 m | 4.62 m | 5 m x 4.62 m |
Utilities
| Sewer | Installed |
| Natural Gas | Installed |
| Electricity | Installed |
| Cable | Available |
https://www.realtor.ca/real-estate/26757799/6835-clemens-rd-clarington-rural-clarington
