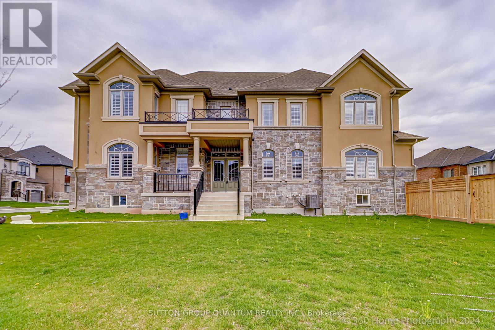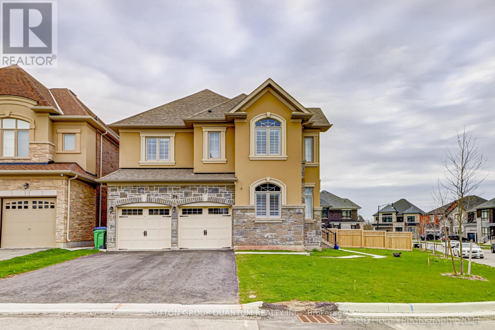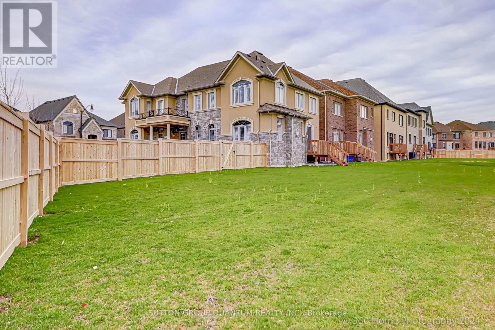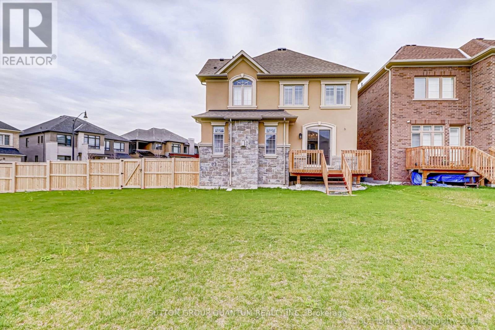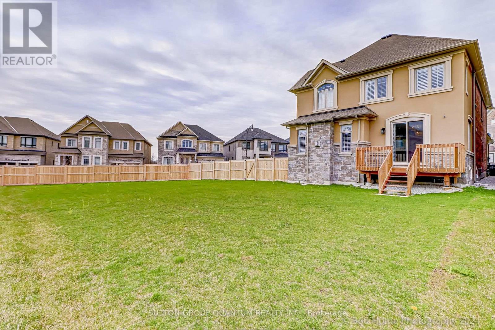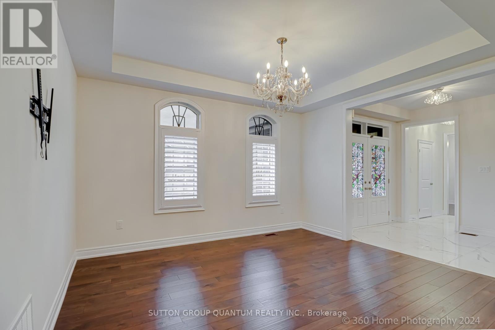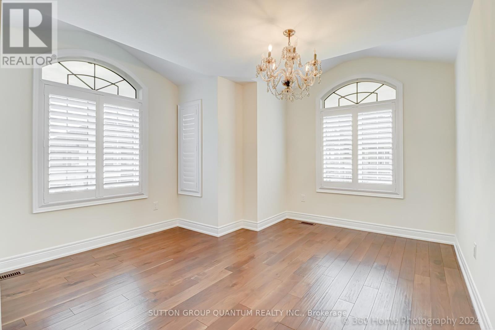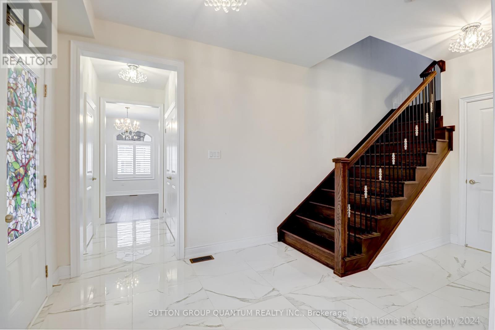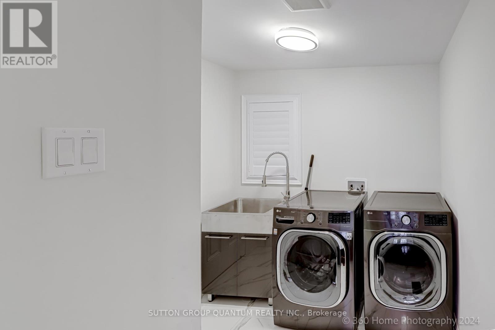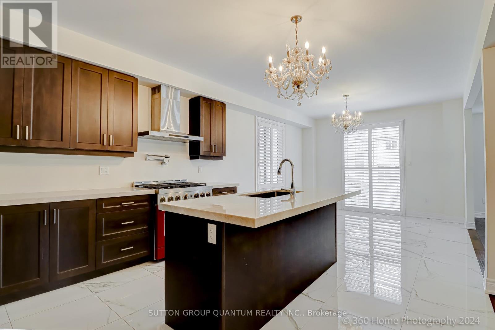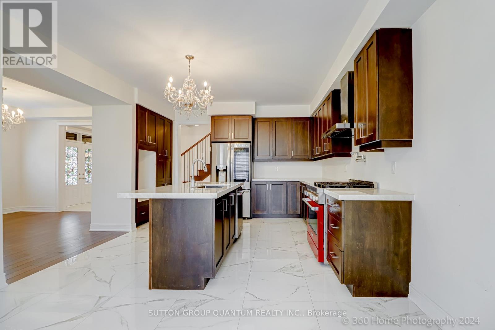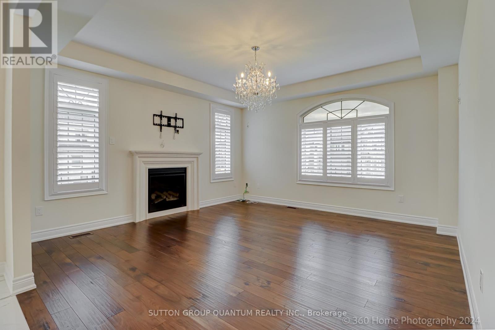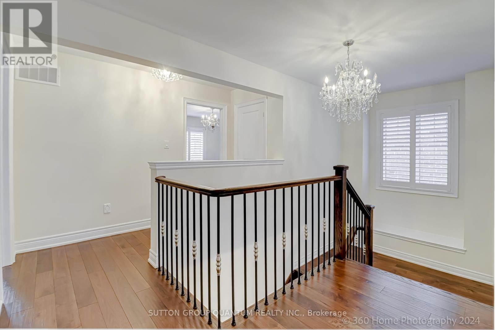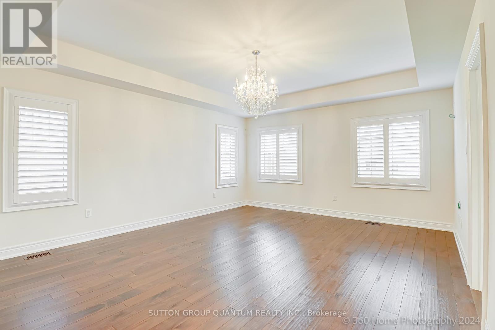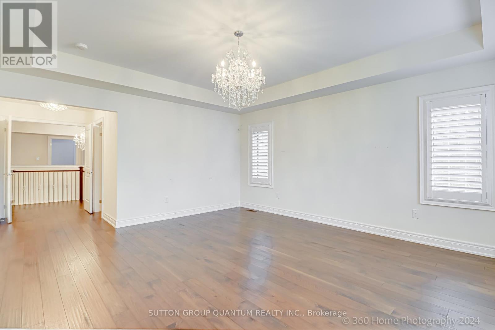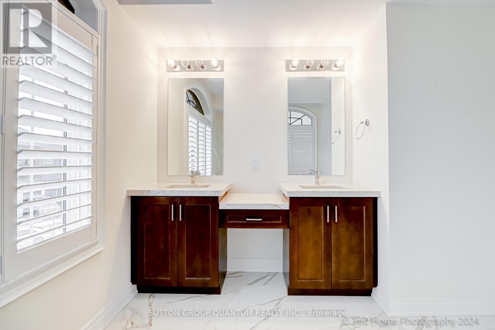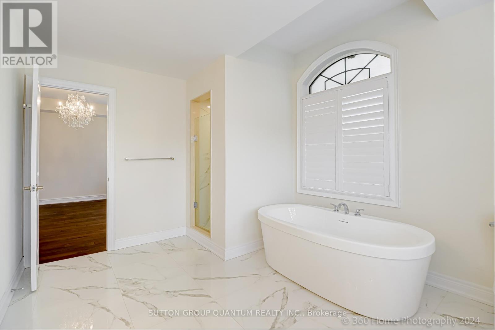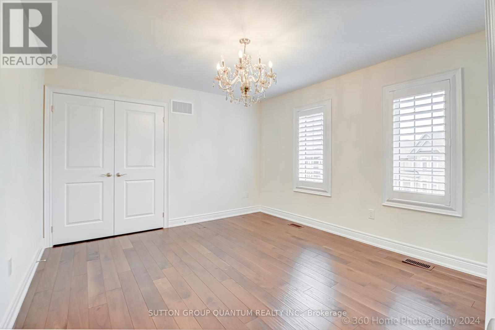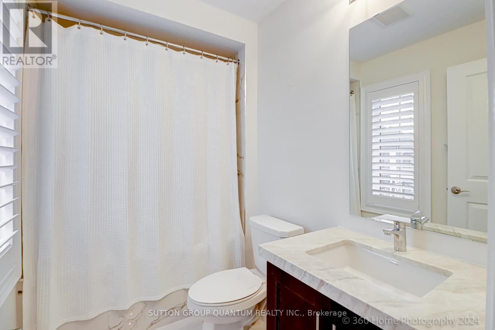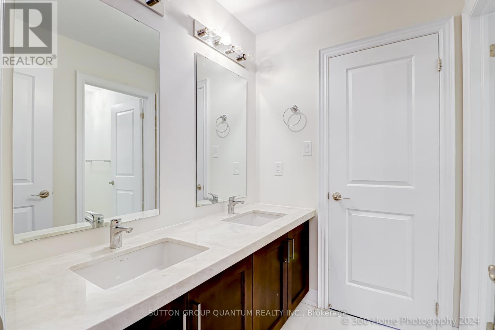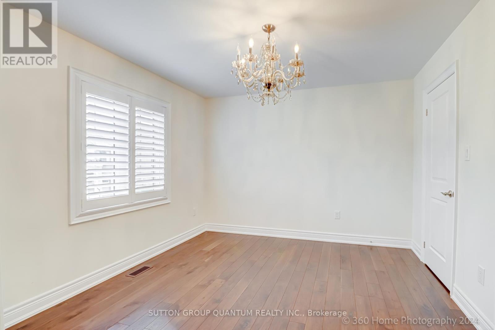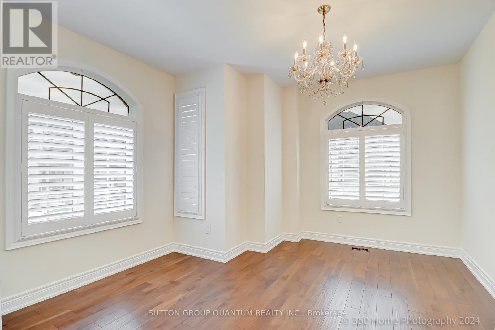4 Bedroom 4 Bathroom
Fireplace Central Air Conditioning Forced Air
$2,199,000
Executive Home in Cleave View Estates!!, Fully Upgraded with a Premium Pie Shaped Lot, Soaring 10 Ft Ceilings On Main Floor, 9 Ft Ceilings In Basement & 2nd Flr. Spacious Living & Dining, Family Rm W/ Gas Fire Pl, Pantry & Servery with Large Upgraded Kitchen... Master Bdrm with Large Wardrobe and The list Go Far More. **** EXTRAS **** Upgraded, Fridge, Stove, Dishwasher, Washer and Dryer, Upgraded Light Fixtures, (id:58073)
Property Details
| MLS® Number | W8267872 |
| Property Type | Single Family |
| Community Name | Credit Valley |
| Amenities Near By | Public Transit, Schools |
| Features | Ravine |
| Parking Space Total | 4 |
Building
| Bathroom Total | 4 |
| Bedrooms Above Ground | 4 |
| Bedrooms Total | 4 |
| Basement Development | Unfinished |
| Basement Features | Separate Entrance |
| Basement Type | N/a (unfinished) |
| Construction Style Attachment | Detached |
| Cooling Type | Central Air Conditioning |
| Exterior Finish | Brick, Stone |
| Fireplace Present | Yes |
| Heating Fuel | Natural Gas |
| Heating Type | Forced Air |
| Stories Total | 2 |
| Type | House |
Parking
Land
| Acreage | No |
| Land Amenities | Public Transit, Schools |
| Size Irregular | 104.69 X 119.79 Ft ; 38 W X 121.72 |
| Size Total Text | 104.69 X 119.79 Ft ; 38 W X 121.72 |
| Surface Water | River/stream |
Rooms
| Level | Type | Length | Width | Dimensions |
|---|
| Main Level | Living Room | | | Measurements not available |
| Main Level | Dining Room | | | Measurements not available |
| Main Level | Kitchen | | | Measurements not available |
| Main Level | Family Room | | | Measurements not available |
| Upper Level | Primary Bedroom | | | Measurements not available |
| Upper Level | Bedroom 2 | | | Measurements not available |
| Upper Level | Bedroom 3 | | | Measurements not available |
| Upper Level | Bedroom 4 | | | Measurements not available |
https://www.realtor.ca/real-estate/26796878/71-dairymaid-rd-brampton-credit-valley
