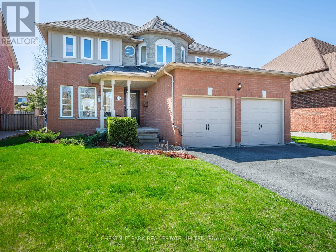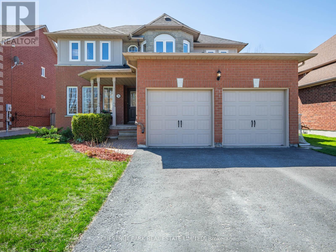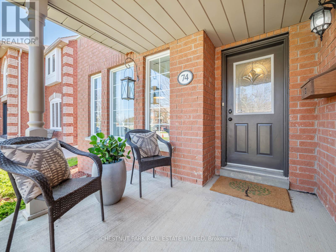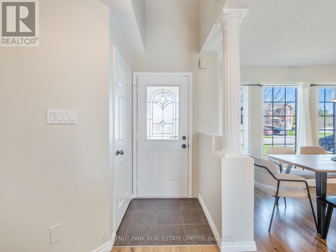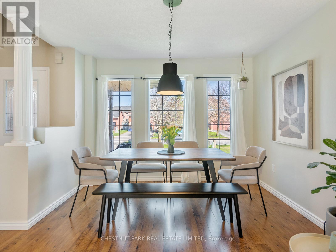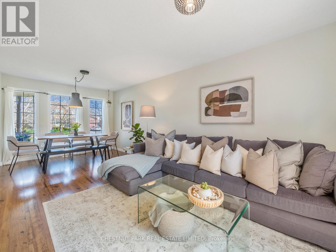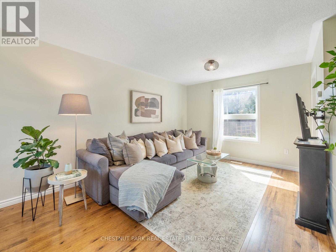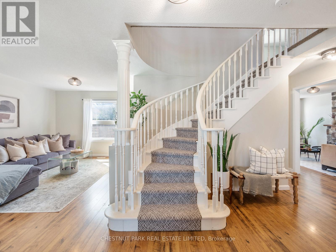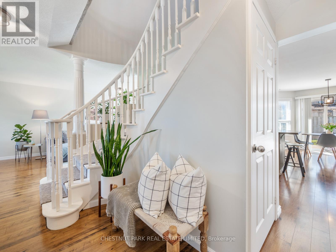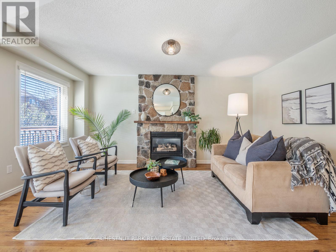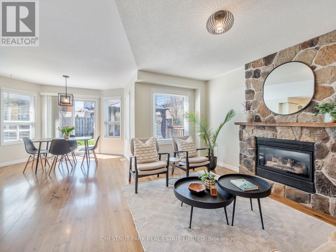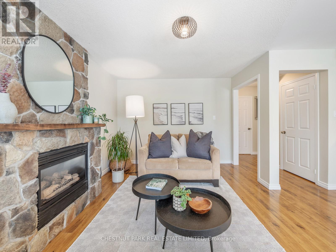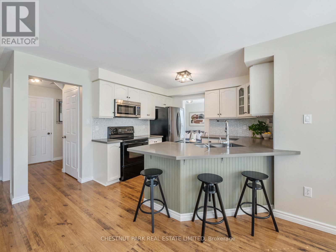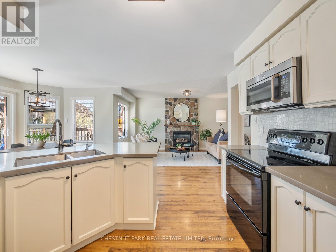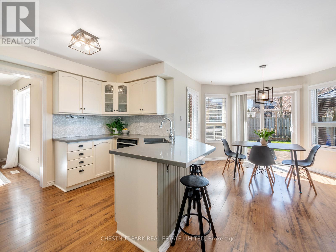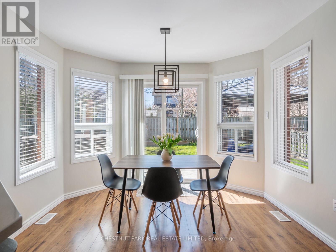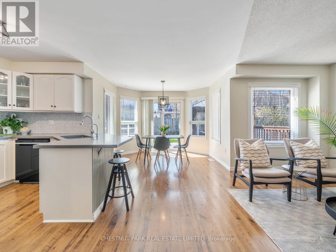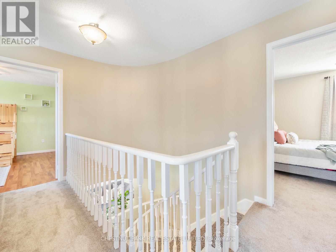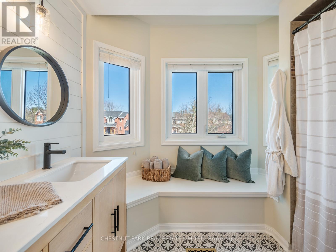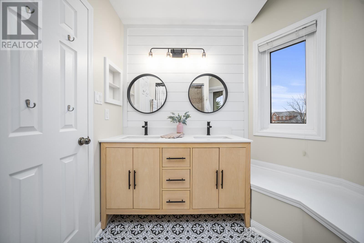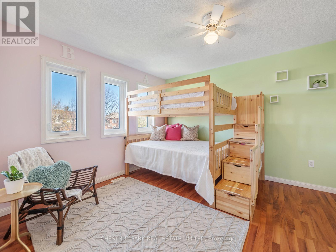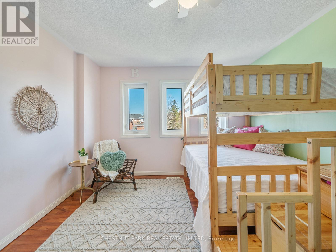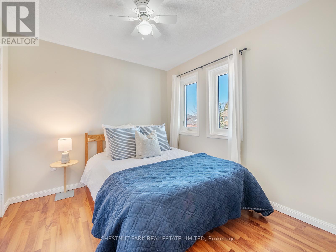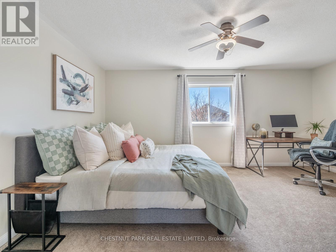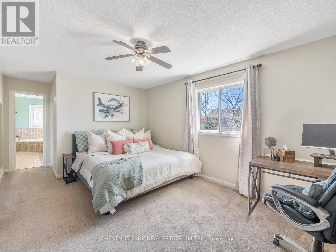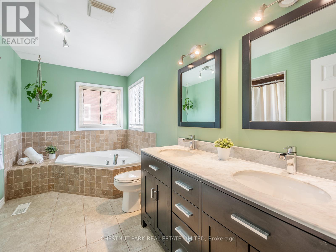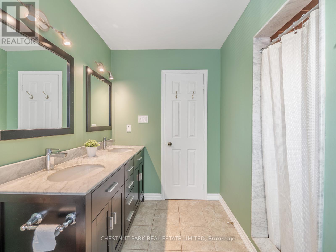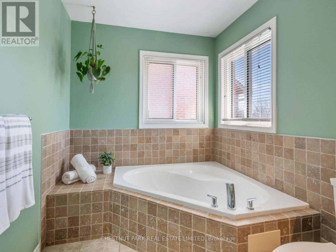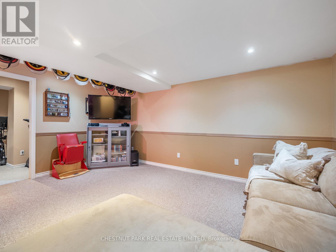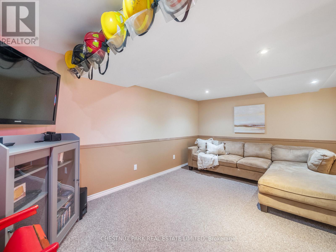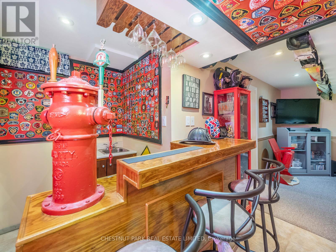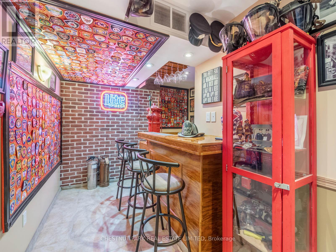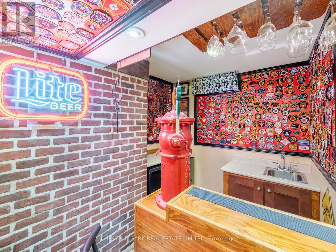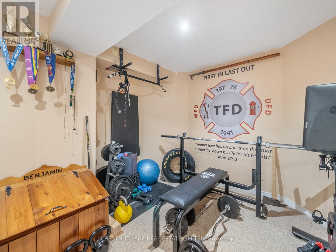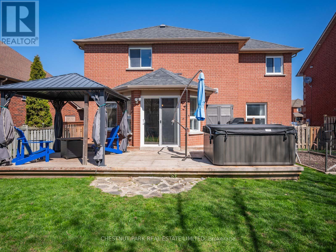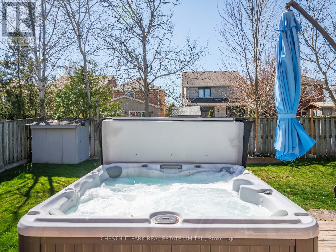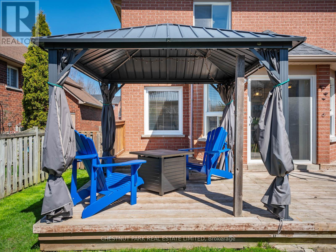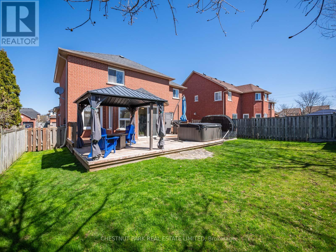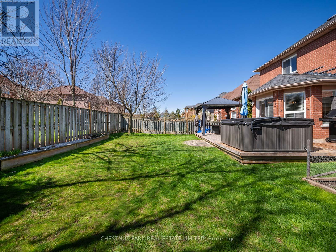4 Bedroom 3 Bathroom
Fireplace Central Air Conditioning Forced Air
$1,278,000
Welcome to 74 Barton Lane, located in sought after family friendly neighbourhood. Enjoy the flexibility of multiple living spaces, whether you're into entertaining or getting cozy by the fireplace. Main floor offers functional design and an open concept living/dining room, additional sitting room combined with eat-in kitchen, powder room, laundry/mudroom with direct access to the garage and convenient side entrance of the home. Finished basement features entertainment area with wet bar, extra multi-purpose room and plenty of storage. Enjoy the fully fenced yard with large walk-out deck, gazebo, new hot tub and a vegetable garden. Steps away from schools, parks and Uxbridge's extensive trail network. **** EXTRAS **** Recent updates: 2024- freshly painted (main fl & most of 2nd floor). 2023- garage doors, main second floor bathroom, hot tub. 2022- fridge, dishwasher, washing machine. (id:58073)
Property Details
| MLS® Number | N8281604 |
| Property Type | Single Family |
| Community Name | Uxbridge |
| Parking Space Total | 6 |
Building
| Bathroom Total | 3 |
| Bedrooms Above Ground | 3 |
| Bedrooms Below Ground | 1 |
| Bedrooms Total | 4 |
| Appliances | Blinds, Dishwasher, Dryer, Freezer, Hot Tub, Microwave, Refrigerator, Stove, Washer |
| Basement Development | Finished |
| Basement Type | N/a (finished) |
| Construction Style Attachment | Detached |
| Cooling Type | Central Air Conditioning |
| Exterior Finish | Brick |
| Fireplace Present | Yes |
| Foundation Type | Unknown |
| Heating Fuel | Natural Gas |
| Heating Type | Forced Air |
| Stories Total | 2 |
| Type | House |
| Utility Water | Municipal Water |
Parking
Land
| Acreage | No |
| Sewer | Sanitary Sewer |
| Size Irregular | 49 X 113 Ft |
| Size Total Text | 49 X 113 Ft |
Rooms
| Level | Type | Length | Width | Dimensions |
|---|
| Second Level | Primary Bedroom | 5.21 m | 3.35 m | 5.21 m x 3.35 m |
| Second Level | Bedroom 2 | 3.33 m | 3.86 m | 3.33 m x 3.86 m |
| Second Level | Bedroom 3 | 2.97 m | 2.77 m | 2.97 m x 2.77 m |
| Basement | Exercise Room | 3.14 m | 3.62 m | 3.14 m x 3.62 m |
| Basement | Other | 2.12 m | 3.16 m | 2.12 m x 3.16 m |
| Basement | Recreational, Games Room | 4.14 m | 4.94 m | 4.14 m x 4.94 m |
| Main Level | Dining Room | 3.26 m | 2.71 m | 3.26 m x 2.71 m |
| Main Level | Living Room | 3.26 m | 4.05 m | 3.26 m x 4.05 m |
| Main Level | Kitchen | 3.98 m | 3.28 m | 3.98 m x 3.28 m |
| Main Level | Eating Area | 3.26 m | 2 m | 3.26 m x 2 m |
| Main Level | Family Room | 3.21 m | 4.81 m | 3.21 m x 4.81 m |
| Main Level | Mud Room | 3.09 m | 1.96 m | 3.09 m x 1.96 m |
Utilities
| Sewer | Installed |
| Cable | Installed |
https://www.realtor.ca/real-estate/26816614/74-barton-lane-uxbridge-uxbridge
