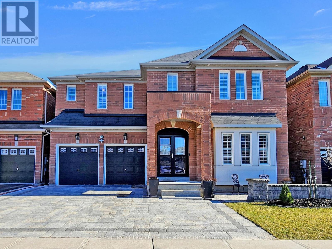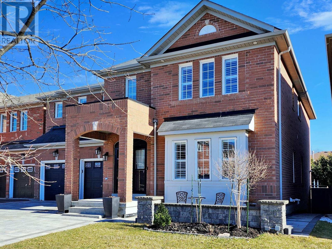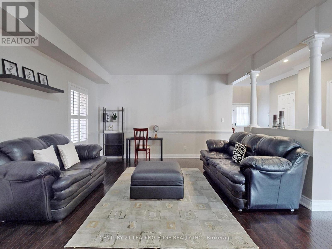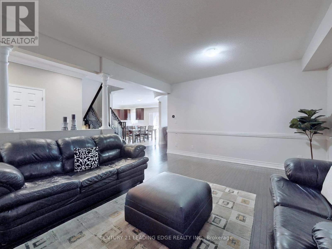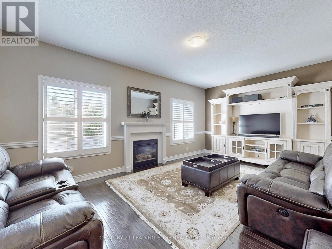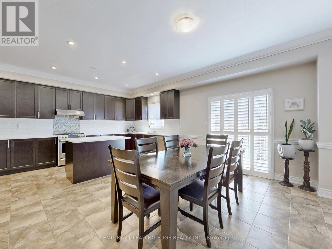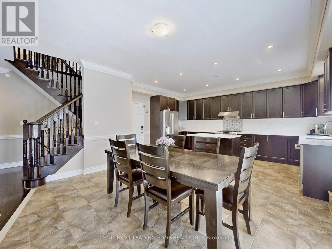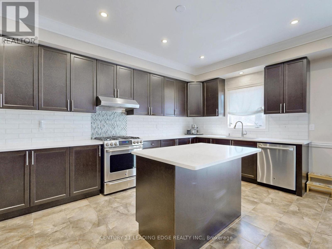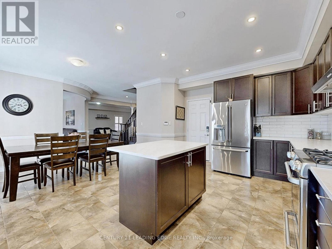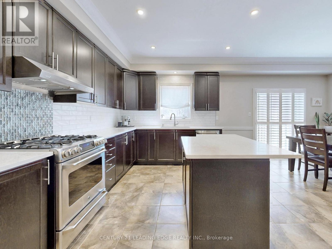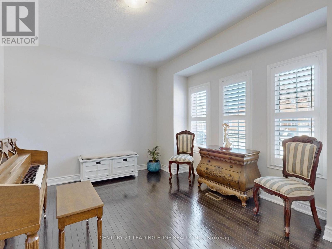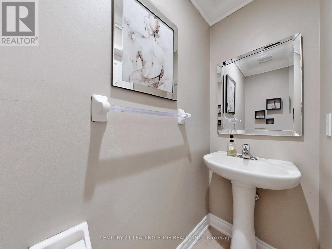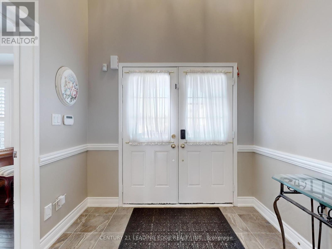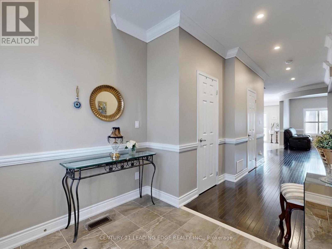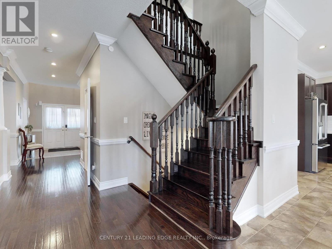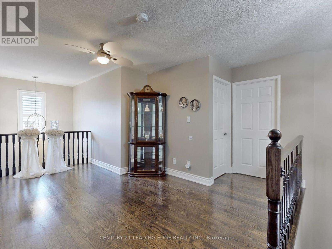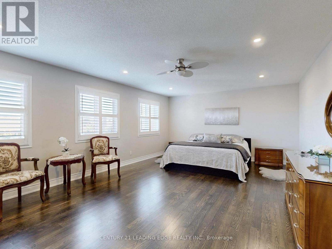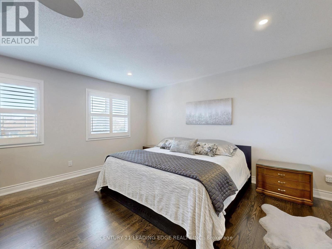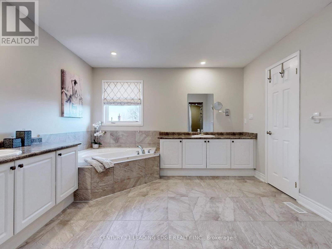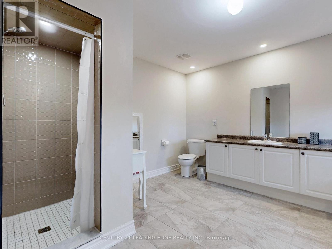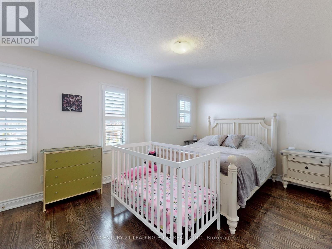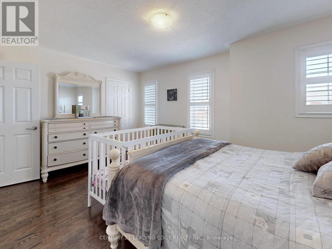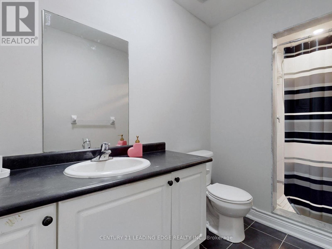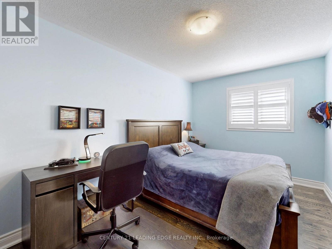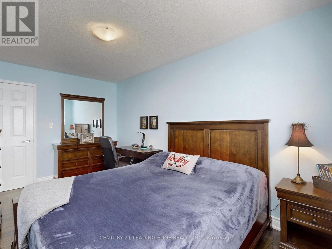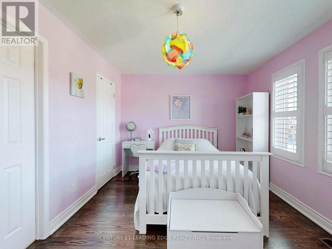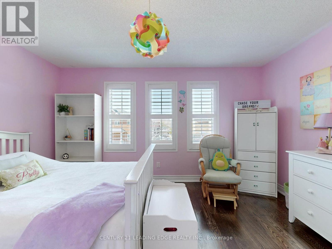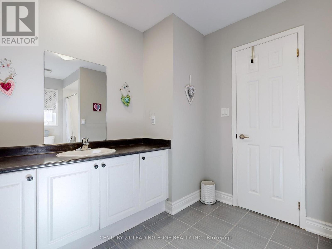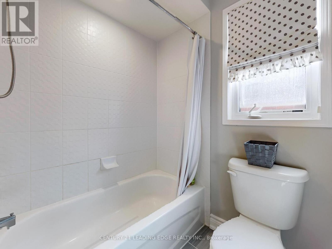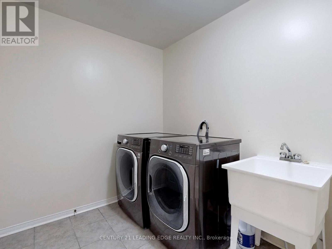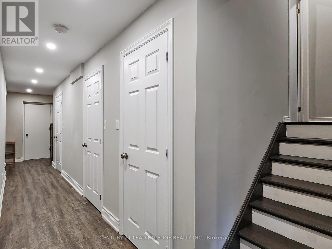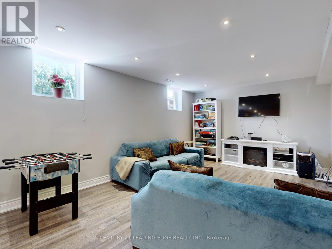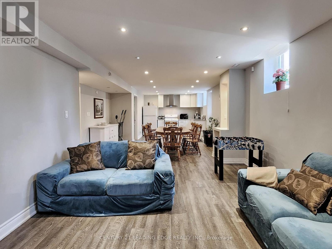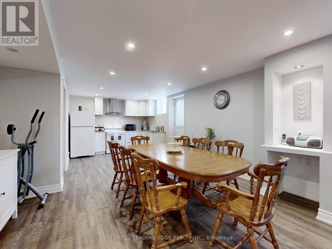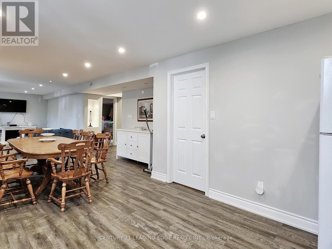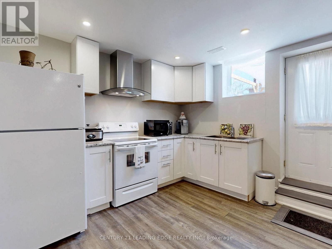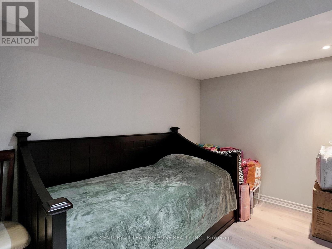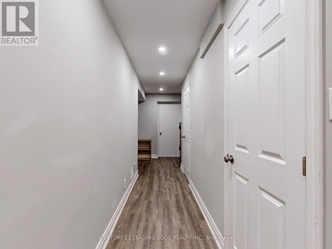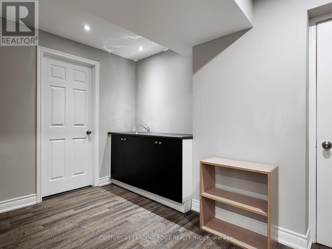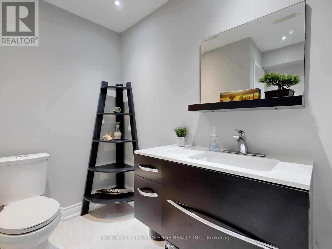5 Bedroom 5 Bathroom
Fireplace Central Air Conditioning Forced Air
$1,799,000
Beautifully located in Stouffville's Thriving Neighbourhood this immaculate Newly renovated Property, 4 bedrooms, 5 baths. Hardwood throughout Main and upgraded 2nd floor hardwood, Large Entertainers Kitchen with Quartz countertop, upgraded maple cabinets, and Island Bar, spacious Breakfast area, W/O to garage, W/O to deck, Crown Molding, LED Pot Lights through out inside home and outside, 9ft Ceilings on the main, California Shutters and Natural Light, Spacious Entrance, Main floor Office/Media room, 4 nicely Spaced Bedrooms with Perfect Closet Space, Large Master Bedroom with large ensuite, W/I Closets, 2nd flr Spacious Laundry. Bright and perfectly designed W/O Basement Apartment with Natural light, large windows, plenty of storage, Bedroom, Spacious 3 Pc bath, insulated waterproof subflooring, full kitchen, pantry and rough in laundry. Landscaped Driveway, Side to backyard patio, Perfectly located for Schools, Dining, Shopping, Main Street and Old Elm Go Station. Floor plans attached. **** EXTRAS **** S/S Fridge, S/S Stove, S/S Dishwasher, Washer, Dryer, Water Softener, California Shutters, Garage door opener & Remote, Basement Fridge, Stove. Basement apartment with potential to rent or extended living space or Inlaw suite. (id:58073)
Property Details
| MLS® Number | N8279134 |
| Property Type | Single Family |
| Community Name | Stouffville |
| Amenities Near By | Park, Public Transit |
| Features | Wooded Area, Conservation/green Belt |
| Parking Space Total | 2 |
Building
| Bathroom Total | 5 |
| Bedrooms Above Ground | 4 |
| Bedrooms Below Ground | 1 |
| Bedrooms Total | 5 |
| Appliances | Dishwasher, Dryer, Garage Door Opener, Refrigerator, Stove, Washer |
| Basement Features | Apartment In Basement, Separate Entrance |
| Basement Type | N/a |
| Construction Style Attachment | Detached |
| Cooling Type | Central Air Conditioning |
| Exterior Finish | Brick |
| Fireplace Present | Yes |
| Heating Fuel | Natural Gas |
| Heating Type | Forced Air |
| Stories Total | 2 |
| Type | House |
| Utility Water | Municipal Water |
Parking
Land
| Acreage | No |
| Land Amenities | Park, Public Transit |
| Sewer | Sanitary Sewer |
| Size Irregular | 49.21 X 101.21 Ft |
| Size Total Text | 49.21 X 101.21 Ft |
Rooms
| Level | Type | Length | Width | Dimensions |
|---|
| Second Level | Primary Bedroom | 8.71 m | 4.42 m | 8.71 m x 4.42 m |
| Second Level | Bedroom 2 | 4.39 m | 2.67 m | 4.39 m x 2.67 m |
| Second Level | Bedroom 3 | 4.14 m | 3.05 m | 4.14 m x 3.05 m |
| Second Level | Bedroom 4 | 4.78 m | 3.25 m | 4.78 m x 3.25 m |
| Second Level | Laundry Room | 2.08 m | 3.23 m | 2.08 m x 3.23 m |
| Basement | Recreational, Games Room | 11.2 m | 3.71 m | 11.2 m x 3.71 m |
| Basement | Bedroom 5 | 4.65 m | 3.71 m | 4.65 m x 3.71 m |
| Main Level | Study | 4.17 m | 3.48 m | 4.17 m x 3.48 m |
| Main Level | Living Room | 4.17 m | 5.72 m | 4.17 m x 5.72 m |
| Main Level | Foyer | 2.49 m | 2.16 m | 2.49 m x 2.16 m |
| Main Level | Family Room | 5.84 m | 3.71 m | 5.84 m x 3.71 m |
| Main Level | Kitchen | 6.38 m | 5.31 m | 6.38 m x 5.31 m |
Utilities
| Sewer | Available |
| Cable | Available |
https://www.realtor.ca/real-estate/26813783/74-chambersburg-way-whitchurch-stouffville-stouffville
