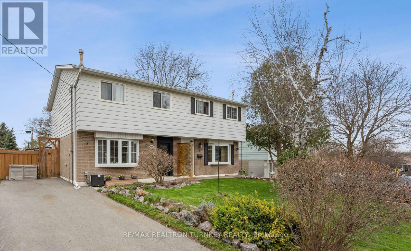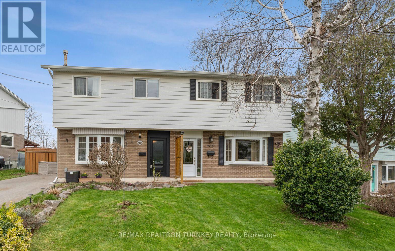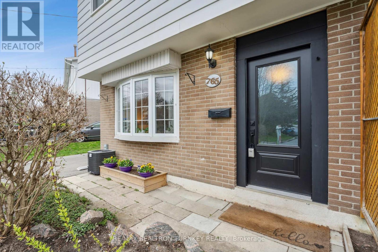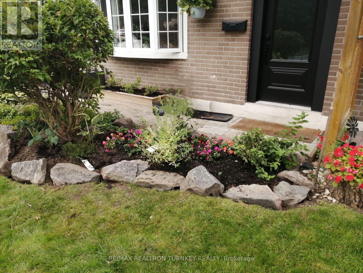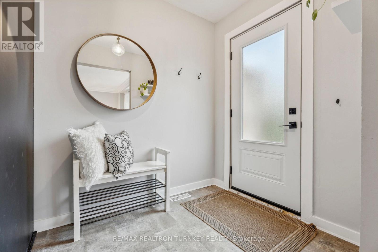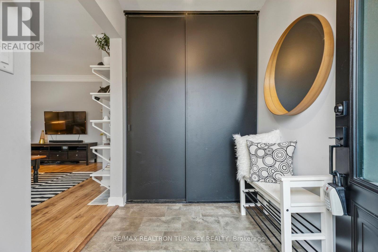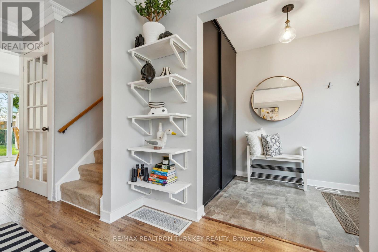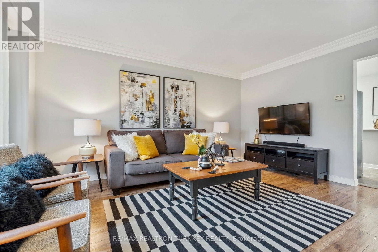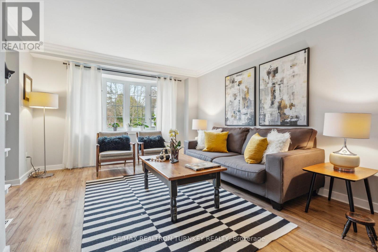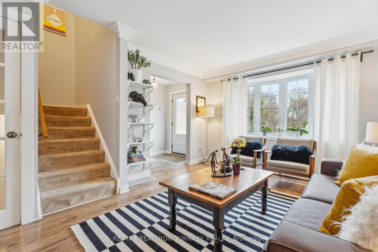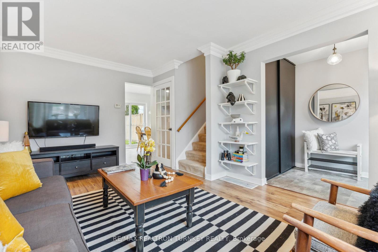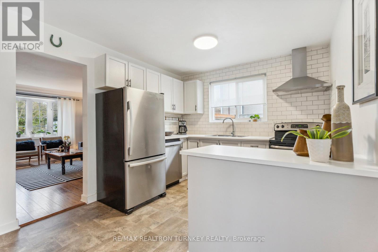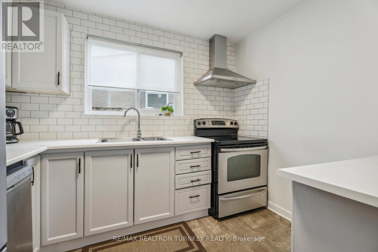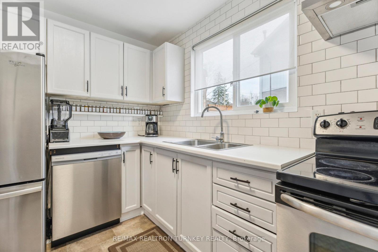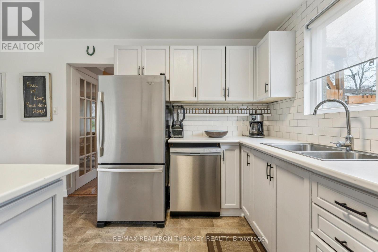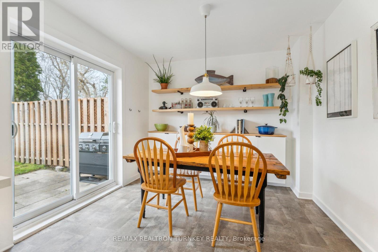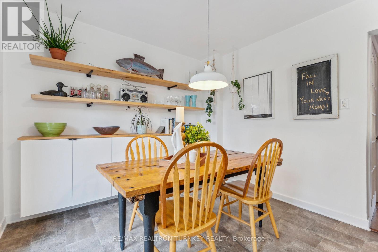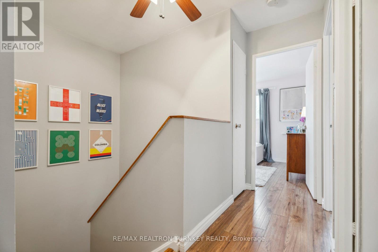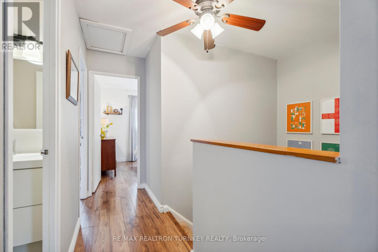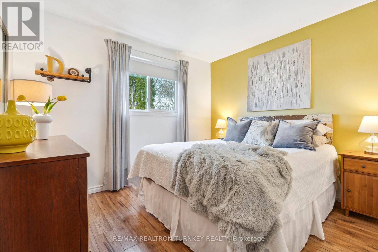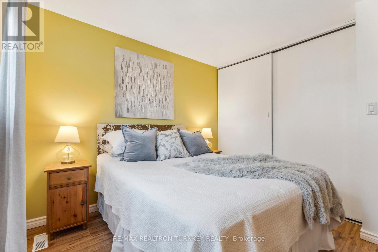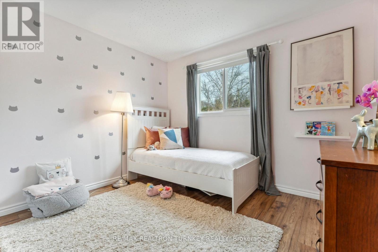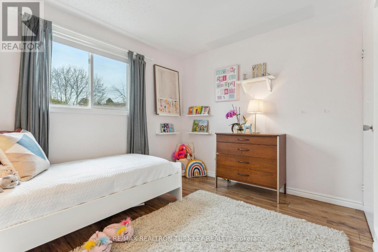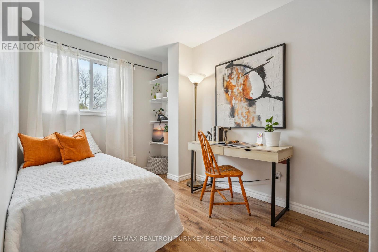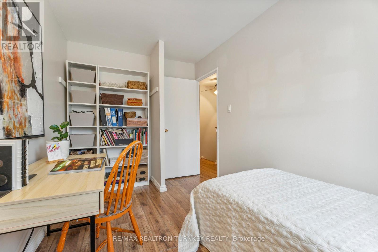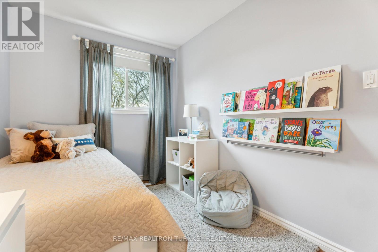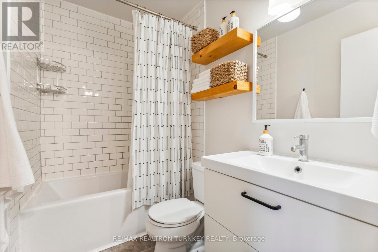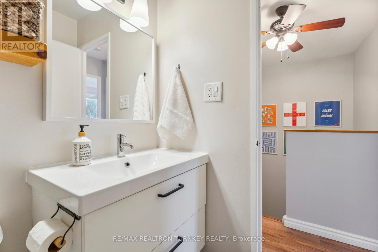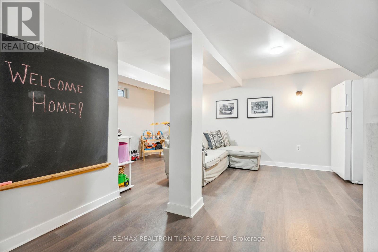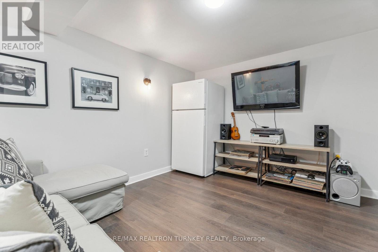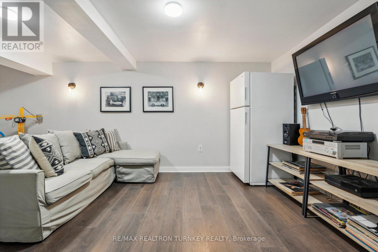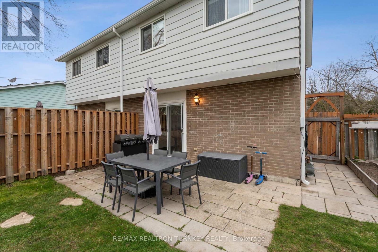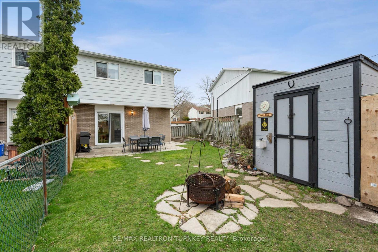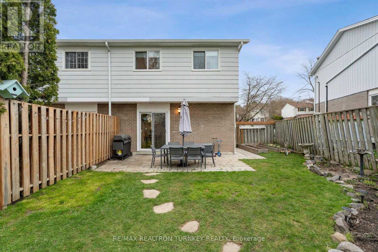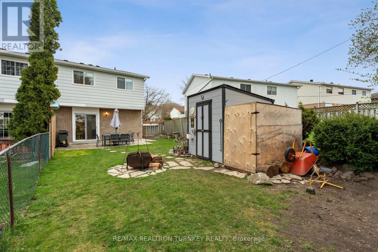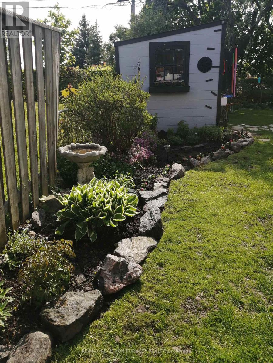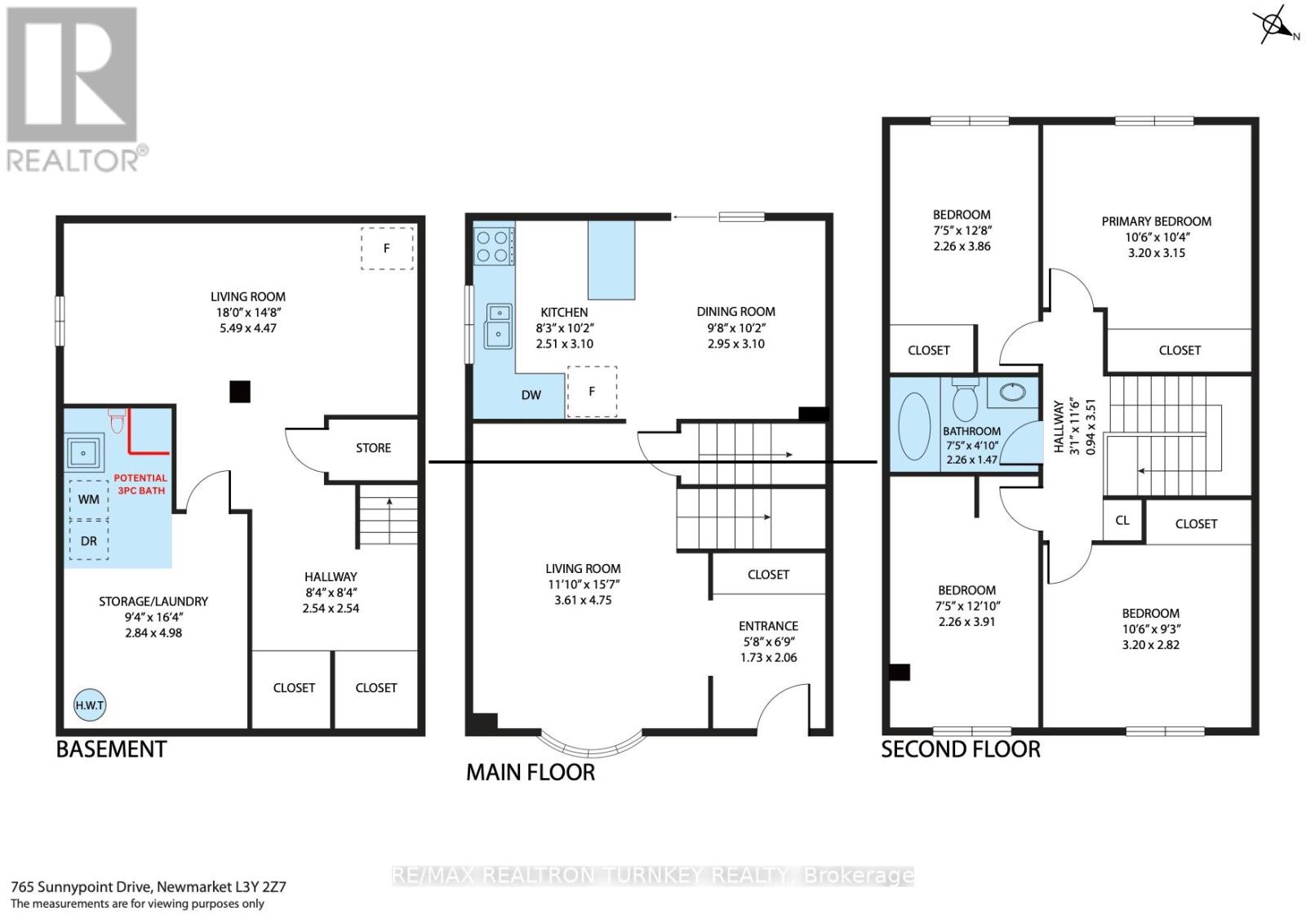765 Sunnypoint Dr Newmarket, Ontario L3Y 2Z7
$845,000
Beautifully Renovated, Modern Home situated on a Large Pie Shaped Lot with no Neighbours behind! Ideal Floorplan Features Spacious Foyer with Double Closet, Updated White Kitchen w/ Subway Backsplash and Stainless Steel Appliances. Open to Eat-In Dining Room showcasing Open Shelving and Built-In Cupboards w/ Convenient Walk-Out to Backyard. Enjoy Family gatherings in the Bright Living Rm w/ Crown Moulding & Bow Window. Upper Level features 4 good sized Bedrooms, all with closets and laminate flooring; Renovated Bright 4 pc Bathroom. Spacious finished basement w/ family/recreation room completed 5 yrs ago with laminate flooring offers great family space; Lots of Storage in combined Utility/Storage Rm. Great Curb Appeal with Landscaping in Front and Back, Fully-Fenced rear Yard w/ Garden Shed & Driveway Parking for 4+ cars! Located in a great family neighbourhood, close to schools, parks, Hospital, Transit, Shopping and Hwy 404! Don't Miss Out On This One! **** EXTRAS **** Front Door 2023, Windows 8 yrs; Gas Furnace 2008, Central Air 2022, Rough-In Gas Line for a Gas Stove. Room for bathroom in Laundry /Furnace Rm (id:58073)
Open House
This property has open houses!
2:00 pm
Ends at:4:00 pm
Property Details
| MLS® Number | N8268066 |
| Property Type | Single Family |
| Community Name | Huron Heights-Leslie Valley |
| Parking Space Total | 4 |
Building
| Bathroom Total | 1 |
| Bedrooms Above Ground | 4 |
| Bedrooms Total | 4 |
| Basement Development | Finished |
| Basement Type | N/a (finished) |
| Construction Style Attachment | Semi-detached |
| Cooling Type | Central Air Conditioning |
| Exterior Finish | Aluminum Siding, Brick |
| Heating Fuel | Natural Gas |
| Heating Type | Forced Air |
| Stories Total | 2 |
| Type | House |
Land
| Acreage | No |
| Size Irregular | 39.41 X 109.05 Ft ; North Side 116.15 Ft |
| Size Total Text | 39.41 X 109.05 Ft ; North Side 116.15 Ft |
Rooms
| Level | Type | Length | Width | Dimensions |
|---|---|---|---|---|
| Second Level | Primary Bedroom | 3.2 m | 3.15 m | 3.2 m x 3.15 m |
| Second Level | Bedroom 2 | 2.26 m | 3.86 m | 2.26 m x 3.86 m |
| Second Level | Bedroom 3 | 3.2 m | 2.82 m | 3.2 m x 2.82 m |
| Second Level | Bedroom 4 | 2.26 m | 3.91 m | 2.26 m x 3.91 m |
| Second Level | Bathroom | 2.26 m | 1.47 m | 2.26 m x 1.47 m |
| Basement | Recreational, Games Room | 5.49 m | 4.47 m | 5.49 m x 4.47 m |
| Basement | Laundry Room | 2.84 m | 4.98 m | 2.84 m x 4.98 m |
| Main Level | Foyer | 1.73 m | 2.06 m | 1.73 m x 2.06 m |
| Main Level | Living Room | 3.61 m | 4.75 m | 3.61 m x 4.75 m |
| Main Level | Kitchen | 2.51 m | 3.1 m | 2.51 m x 3.1 m |
| Main Level | Dining Room | 2.95 m | 3.1 m | 2.95 m x 3.1 m |
https://www.realtor.ca/real-estate/26797505/765-sunnypoint-dr-newmarket-huron-heights-leslie-valley
