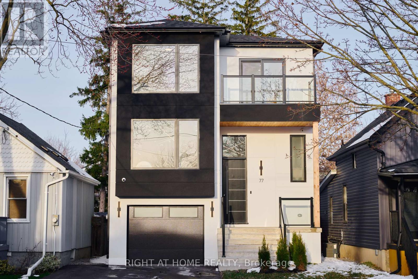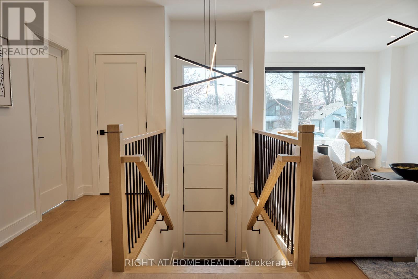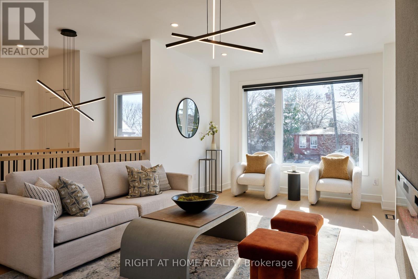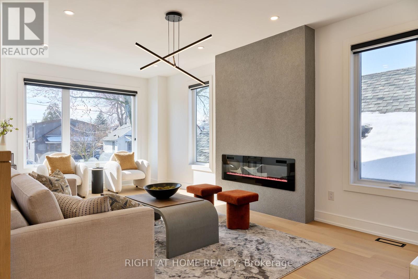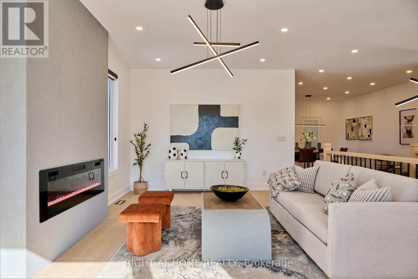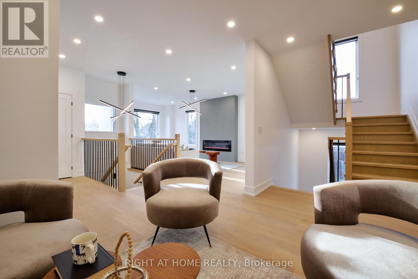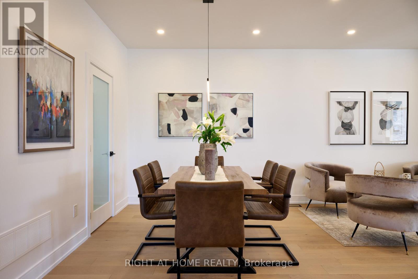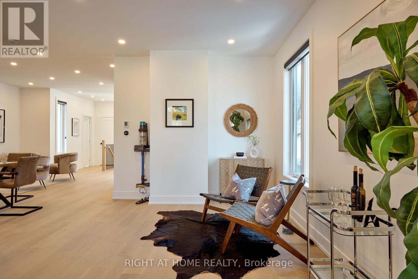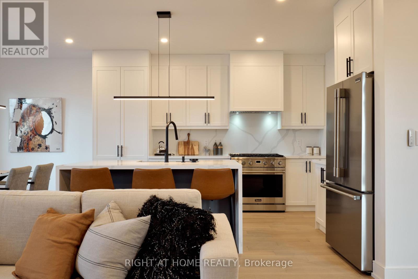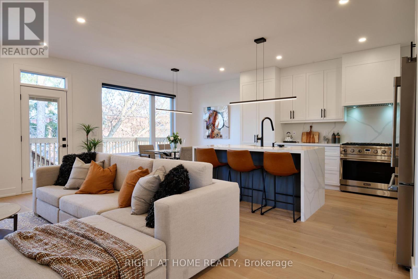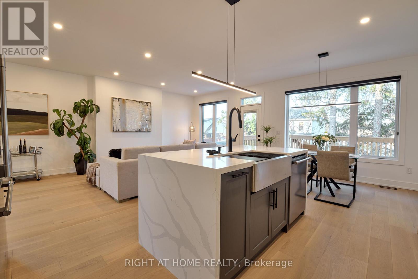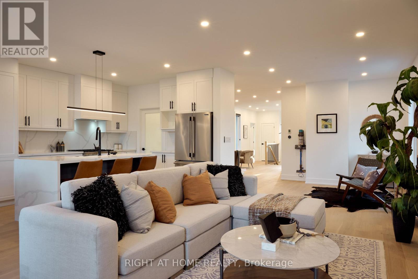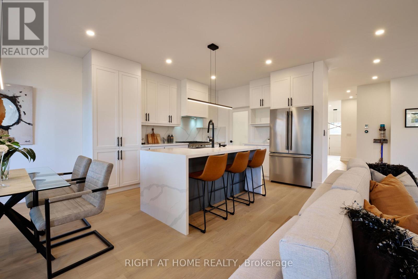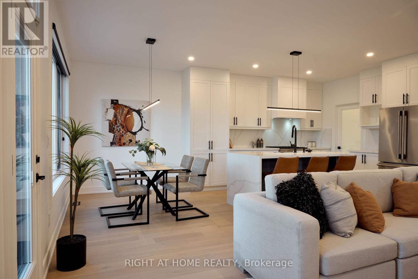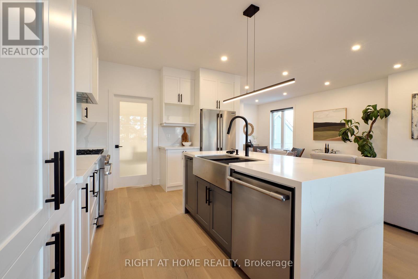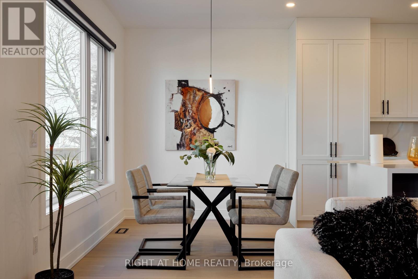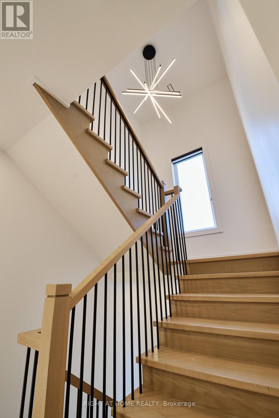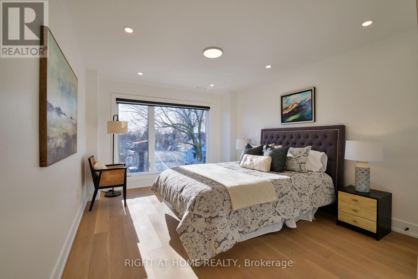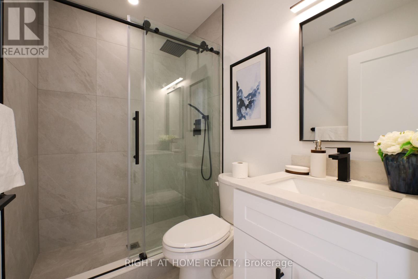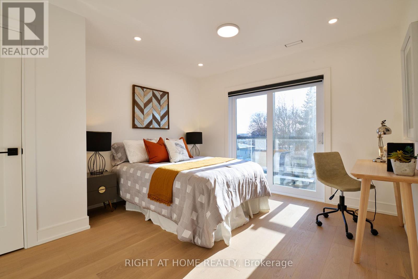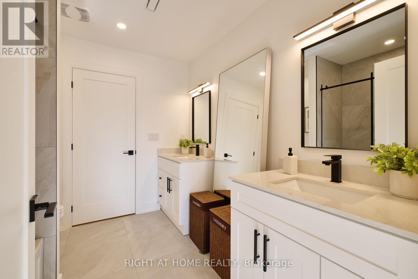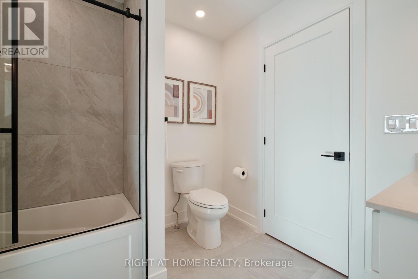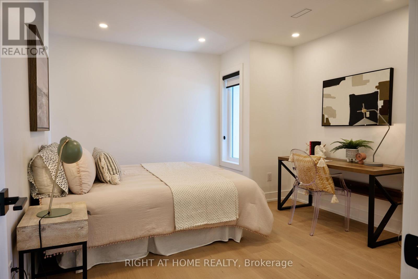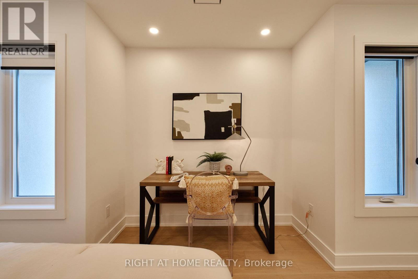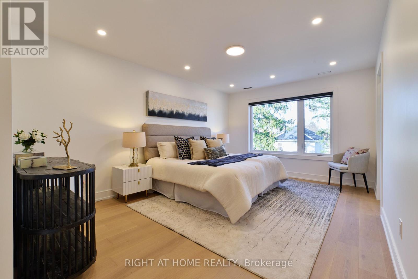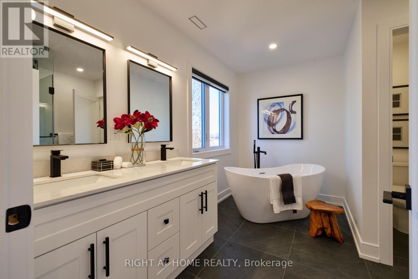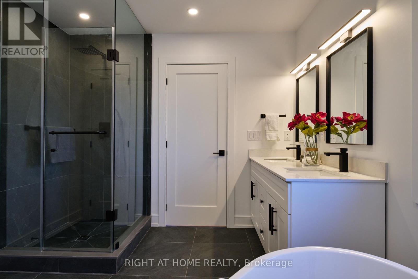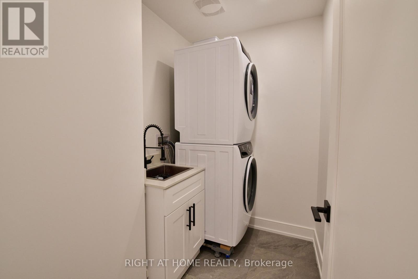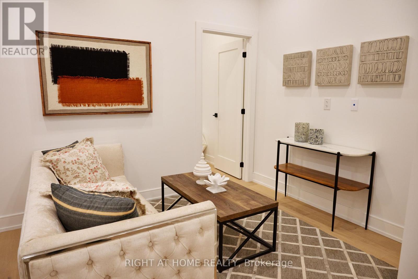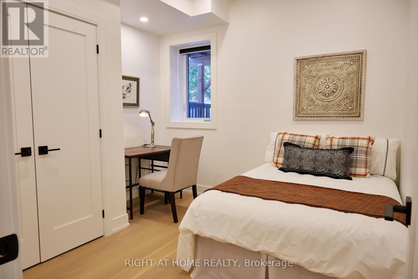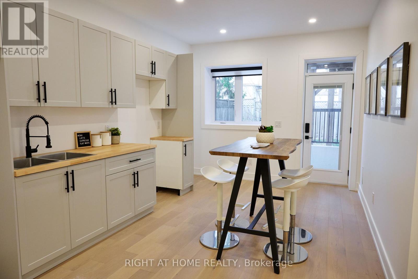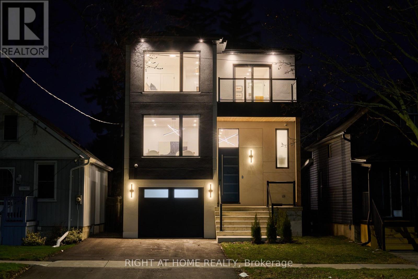5 Bedroom 5 Bathroom
Fireplace Central Air Conditioning Forced Air
$1,299,999
This approx. 2800 sq/ft modern masterpiece, features an open-concept layout, wide engineered hardwood floors, luxury finishings, and pot lights throughout. With 9-foot ceilings on both basement and main levels, the basement offers a unique at-grade feel, including a kitchenette, laundry, ensuite, and bedroom. The kitchen captivates with quartz backsplash & countertops, custom-painted MDF cabinets, and premium stainless steel appliances, including a 36-inch gas range. Additional luxuries include $15,000 in automated window coverings, expansive windows, a large elevated deck with French door access, and a walkout balcony. The home is detailed with a grand U-shaped staircase, 5 elegant bathrooms with tiled showers and rolling glass doors, solid core doors, high-end hardware, a Hikvision & Ring security system, CAT 6 ethernet, a dedicated network cabinet, and an EV outlet underscore the home's meticulous attention to detail. A must-see for those seeking a blend of luxury and functionality. **** EXTRAS **** Nearly New Stainless Steel Appliances. Custom Luxury Somfy Automated Shades. Hardwired Security Camera System. Steps To The Oshawa Center. Situated In A Quiet Family Friendly Neighbourhood. Built To Extremely High And Meticulous Standards. (id:58073)
Property Details
| MLS® Number | E8172646 |
| Property Type | Single Family |
| Community Name | Vanier |
| Parking Space Total | 3 |
Building
| Bathroom Total | 5 |
| Bedrooms Above Ground | 4 |
| Bedrooms Below Ground | 1 |
| Bedrooms Total | 5 |
| Basement Development | Finished |
| Basement Features | Separate Entrance, Walk Out |
| Basement Type | N/a (finished) |
| Construction Style Attachment | Detached |
| Cooling Type | Central Air Conditioning |
| Exterior Finish | Stucco |
| Fireplace Present | Yes |
| Heating Fuel | Natural Gas |
| Heating Type | Forced Air |
| Stories Total | 2 |
| Type | House |
Parking
Land
| Acreage | No |
| Size Irregular | 32 X 115 Ft |
| Size Total Text | 32 X 115 Ft |
Rooms
| Level | Type | Length | Width | Dimensions |
|---|
| Second Level | Bedroom | 6.65 m | 3.5 m | 6.65 m x 3.5 m |
| Second Level | Bedroom 2 | 4.27 m | 3.5 m | 4.27 m x 3.5 m |
| Second Level | Bedroom 3 | 4.14 m | 3.5 m | 4.14 m x 3.5 m |
| Second Level | Primary Bedroom | 7.16 m | 3.5 m | 7.16 m x 3.5 m |
| Basement | Family Room | 2.74 m | 3.2 m | 2.74 m x 3.2 m |
| Basement | Bedroom | 3.3 m | 3.2 m | 3.3 m x 3.2 m |
| Main Level | Living Room | 6.6 m | 3.51 m | 6.6 m x 3.51 m |
| Main Level | Living Room | 3.89 m | 3.48 m | 3.89 m x 3.48 m |
| Main Level | Dining Room | 3.12 m | 4.11 m | 3.12 m x 4.11 m |
| Main Level | Family Room | 8.84 m | 3.5 m | 8.84 m x 3.5 m |
| Main Level | Kitchen | 3.84 m | 3.5 m | 3.84 m x 3.5 m |
| Main Level | Eating Area | 2.54 m | 3.5 m | 2.54 m x 3.5 m |
https://www.realtor.ca/real-estate/26666909/77-montrave-ave-oshawa-vanier
