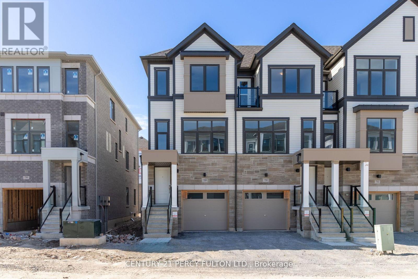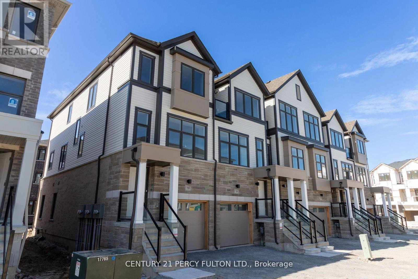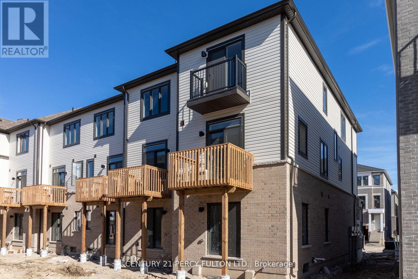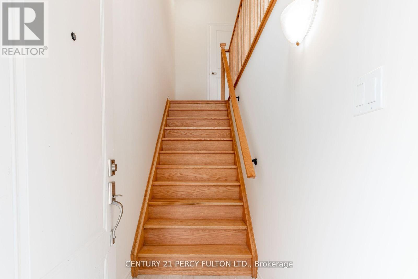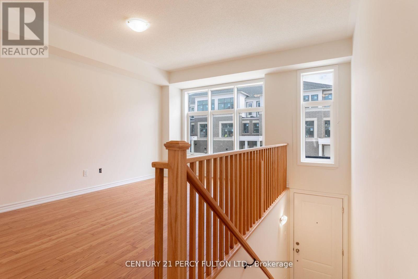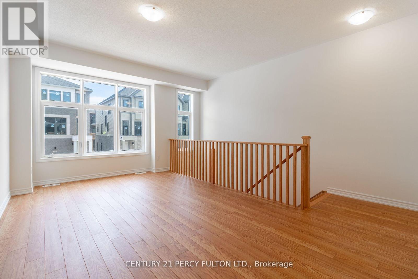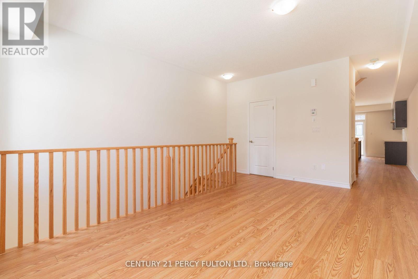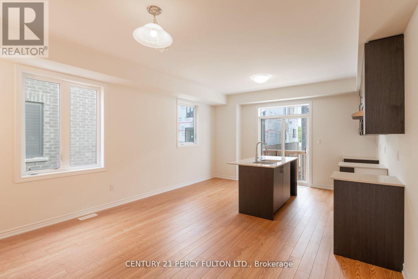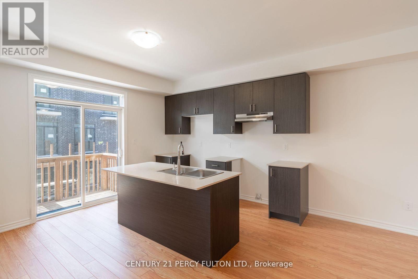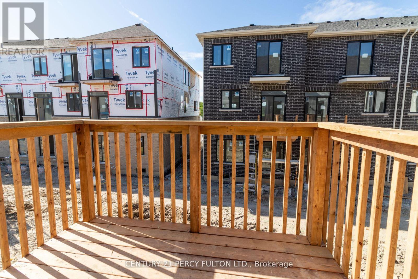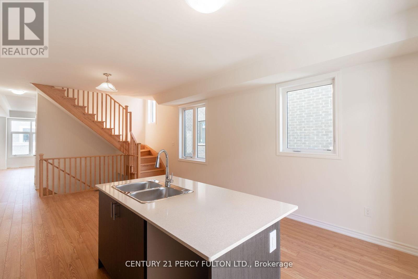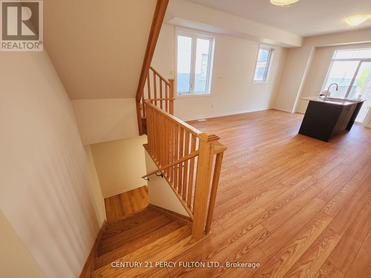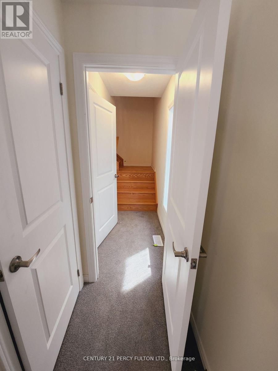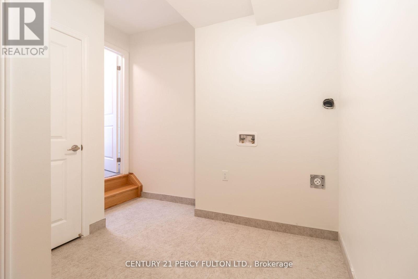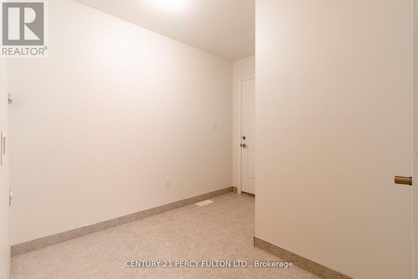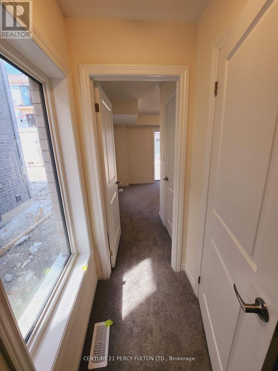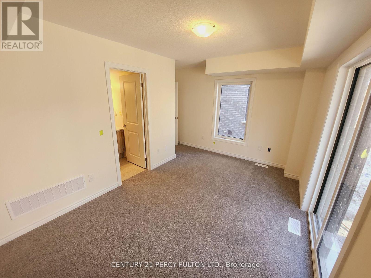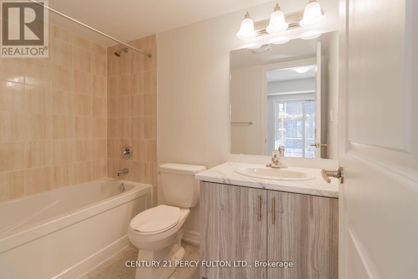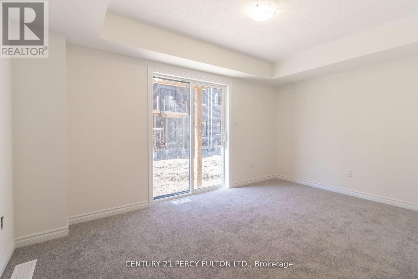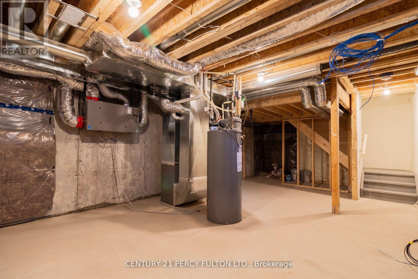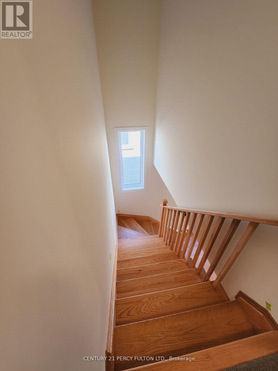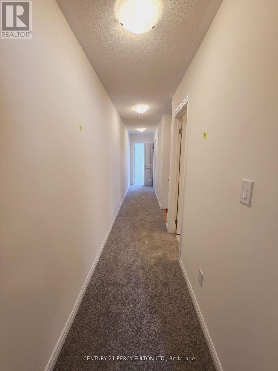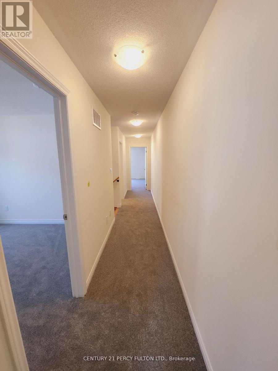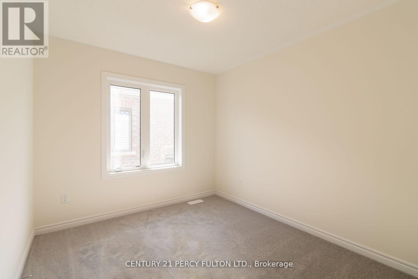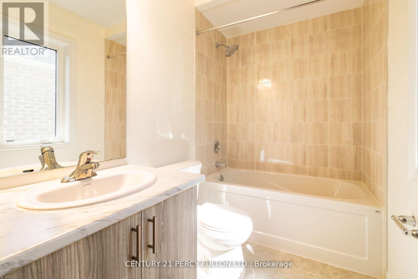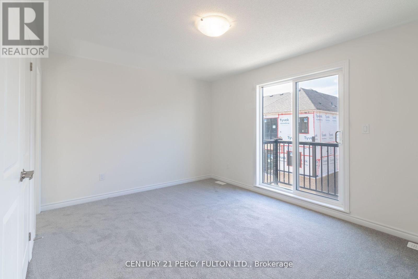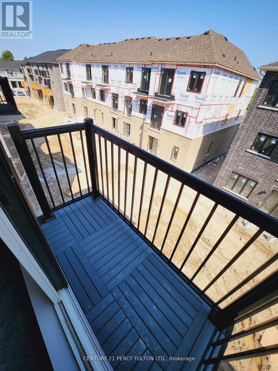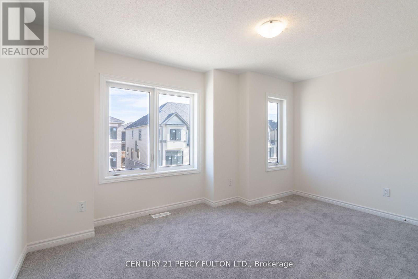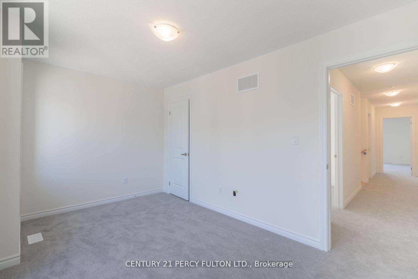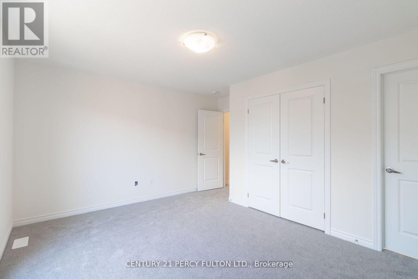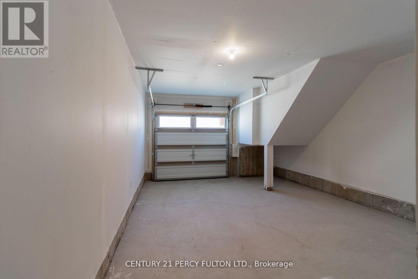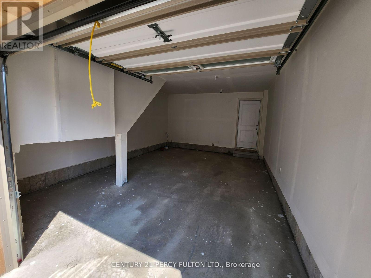4 Bedroom 4 Bathroom
Central Air Conditioning Forced Air
$699,000Maintenance, Parcel of Tied Land
$148 Monthly
Welcome To 788 Kootenay Path, A Tall Majestic 3-Story Corner Unit TH, With 1987 Sq Ft Of Living Space. Step Inside And Be Wowed By The Gorgeous Living Space With A Large Window That Looks Out To The Front. Wander Over Comfy Beige Laminate Flooring Thru-Out The Main Floor, And When You Reach The Inviting Kitchen With Granite Counters, You'll Spot A Charming Wooden Balcony To Catch Those Summer Breezes Right In Your Home. Head Down Stairs From The Kitchen To Discover A Lower Floor With A Sep Entrance, Providing Access To A Basement. Upstairs, The Top Floor Is Adorned With Cozy Broadloom, Creating A Dreamy Retreat After A Long Day Of Hard Work. Lets Take A Daily Stroll, You'll First Walk Through Harmony Village, Then Start At A Quaint Park, Thereafter Find Green Spaces With Baseball Diamonds And A Basketball Court. Discover A Rec Complex For Family Weekends And Great Memories, Near Two Churches And Worship Places. A Short Ride Away, Find Schools, Groceries, Hwy401, And Banks & More **** EXTRAS **** Stainless Steel: Fridge, Stove, Built-In Dishwasher, Range Hood Fan, White Washer & Dryer, All Window Coverings & Electrical Light Fixtures (id:58073)
Property Details
| MLS® Number | E8189594 |
| Property Type | Single Family |
| Community Name | Donevan |
| Amenities Near By | Park, Place Of Worship, Public Transit, Schools |
| Community Features | Community Centre |
| Parking Space Total | 2 |
Building
| Bathroom Total | 4 |
| Bedrooms Above Ground | 4 |
| Bedrooms Total | 4 |
| Basement Development | Unfinished |
| Basement Type | N/a (unfinished) |
| Construction Style Attachment | Attached |
| Cooling Type | Central Air Conditioning |
| Exterior Finish | Brick, Vinyl Siding |
| Heating Fuel | Natural Gas |
| Heating Type | Forced Air |
| Stories Total | 3 |
| Type | Row / Townhouse |
Parking
Land
| Acreage | No |
| Land Amenities | Park, Place Of Worship, Public Transit, Schools |
| Size Irregular | 20.77 X 87.93 Ft |
| Size Total Text | 20.77 X 87.93 Ft |
Rooms
| Level | Type | Length | Width | Dimensions |
|---|
| Second Level | Primary Bedroom | 4.29 m | 3.35 m | 4.29 m x 3.35 m |
| Second Level | Bedroom 2 | | | Measurements not available |
| Second Level | Bedroom 3 | | | Measurements not available |
| Second Level | Bathroom | 3.15 m | 2.74 m | 3.15 m x 2.74 m |
| Lower Level | Bedroom 4 | | | Measurements not available |
| Lower Level | Laundry Room | | | Measurements not available |
| Main Level | Great Room | | | Measurements not available |
| Main Level | Kitchen | | | Measurements not available |
Utilities
| Sewer | Available |
| Natural Gas | Available |
| Electricity | Available |
| Cable | Available |
https://www.realtor.ca/real-estate/26690528/788-kootenay-path-oshawa-donevan
