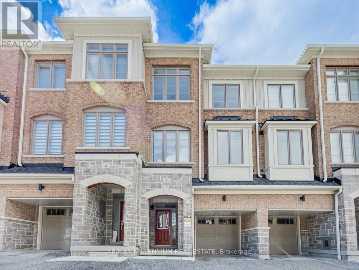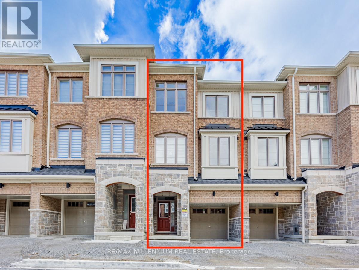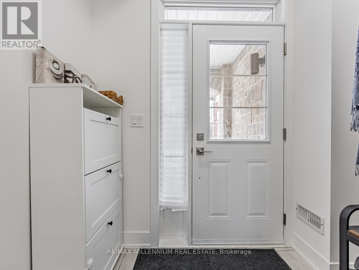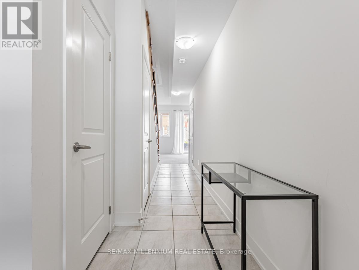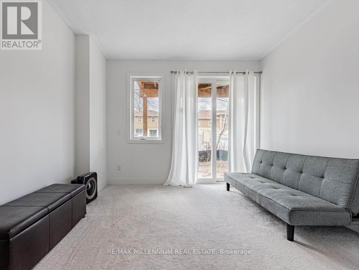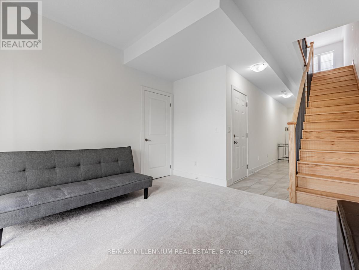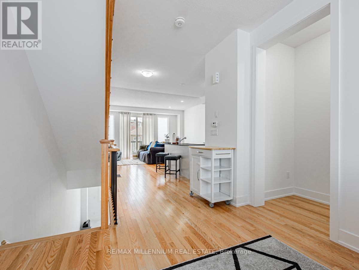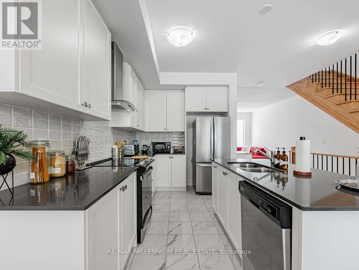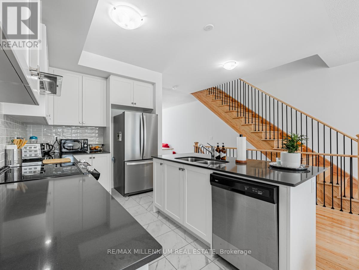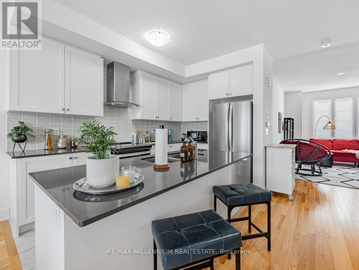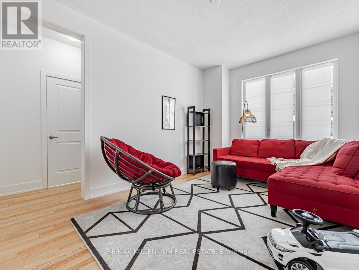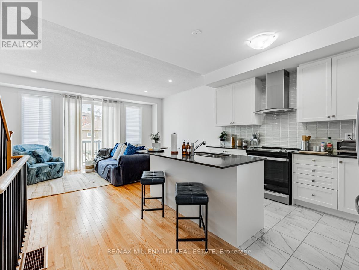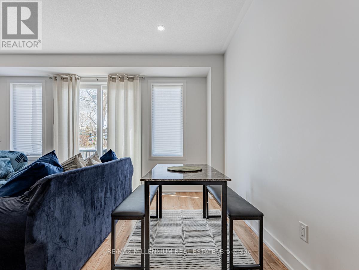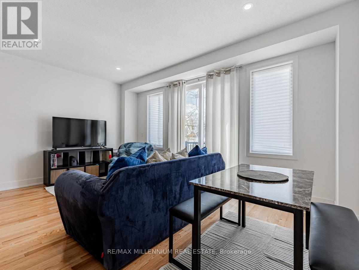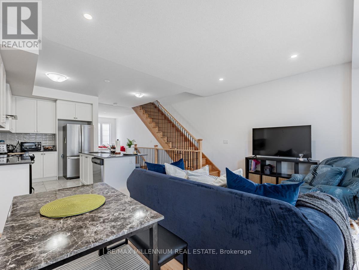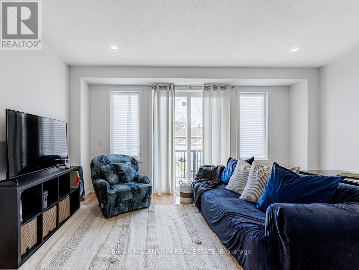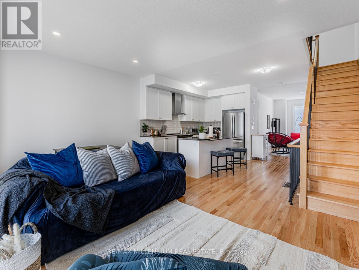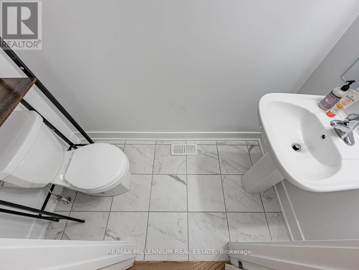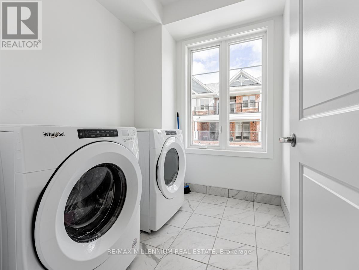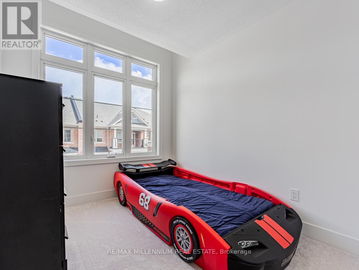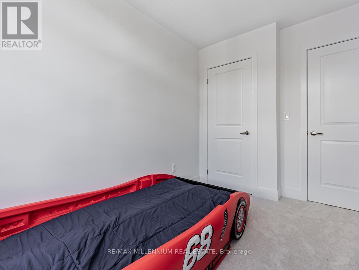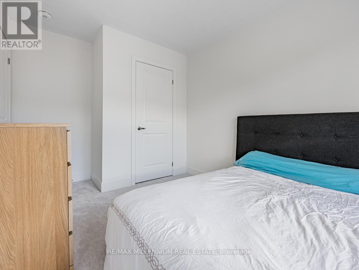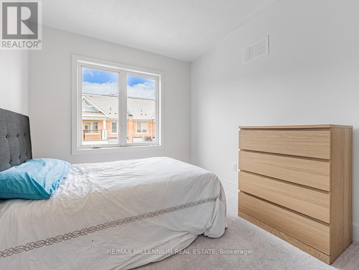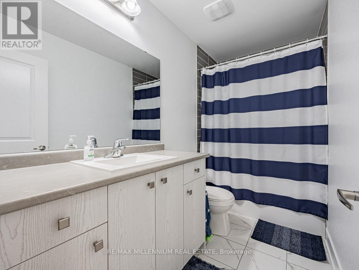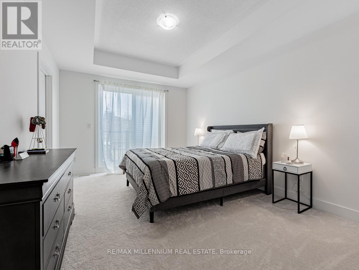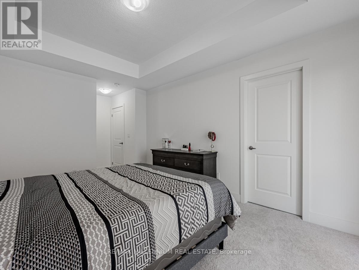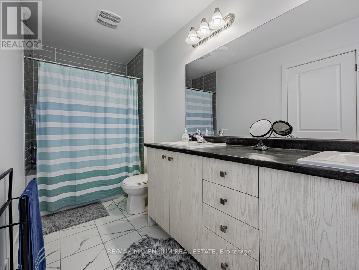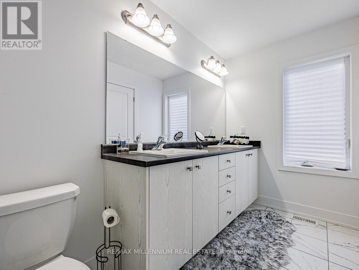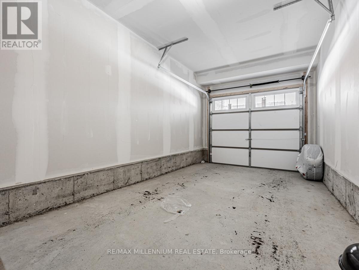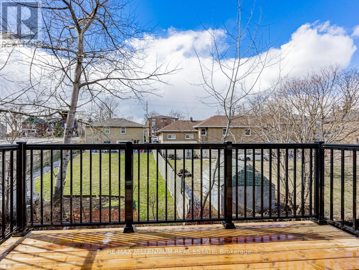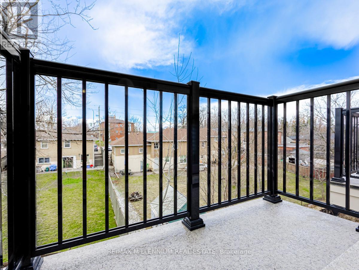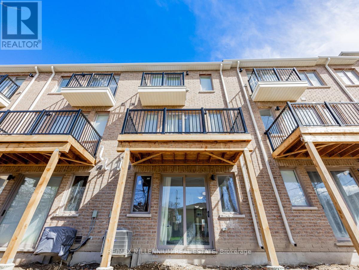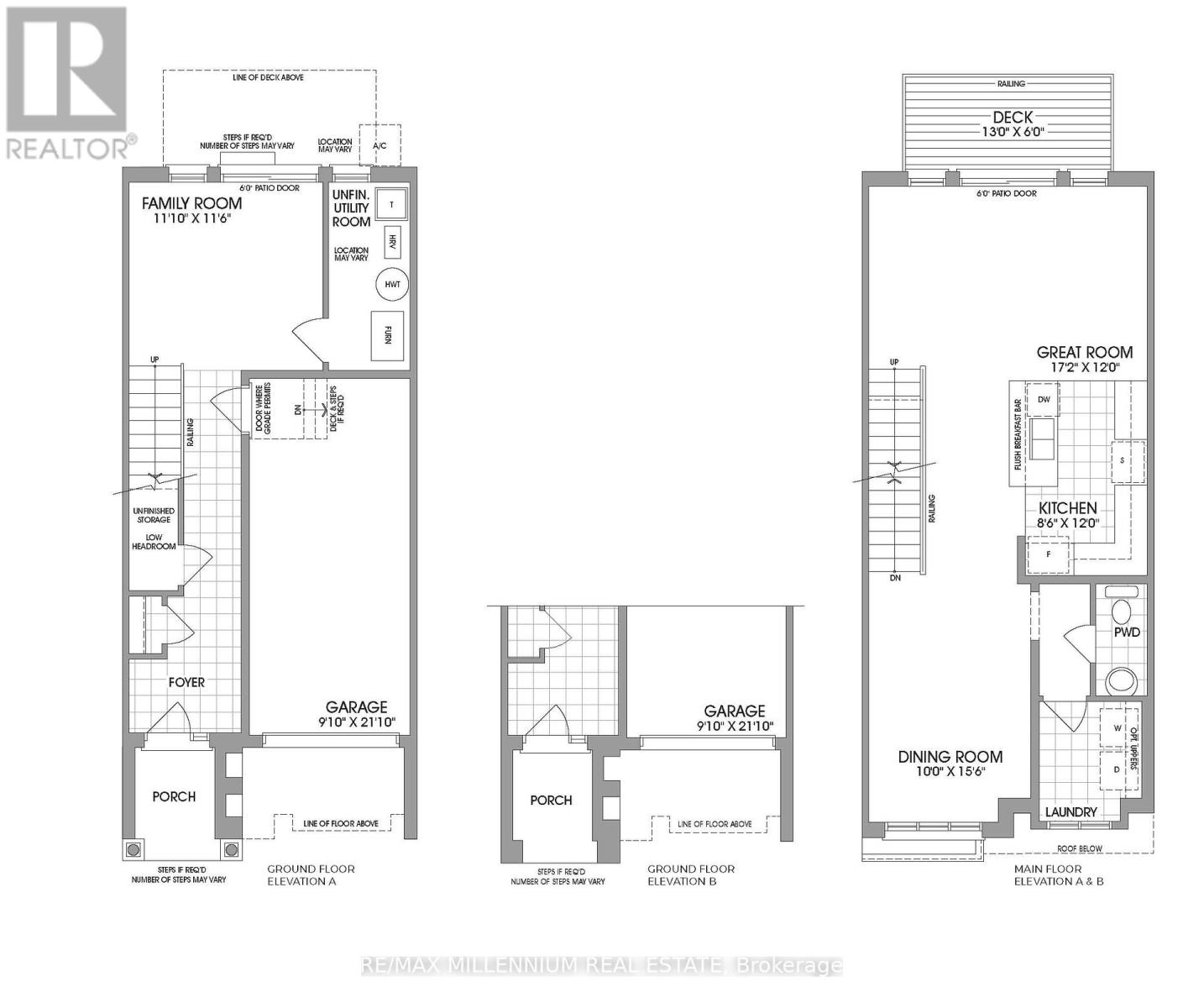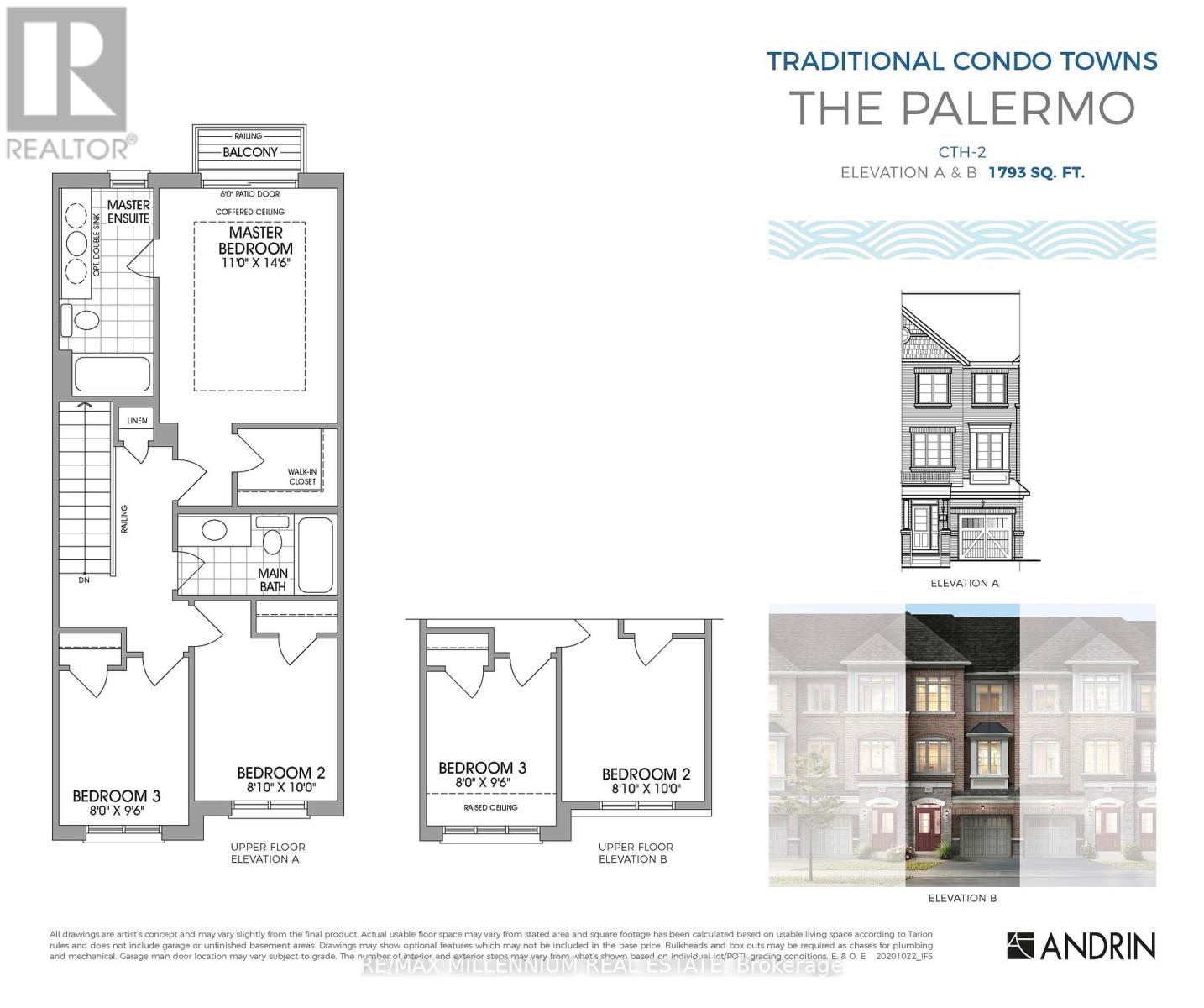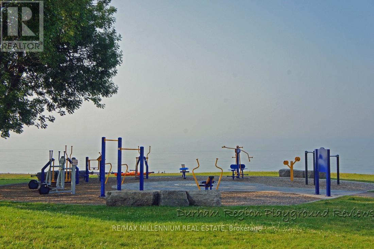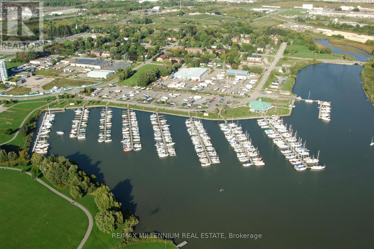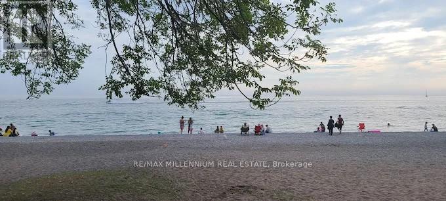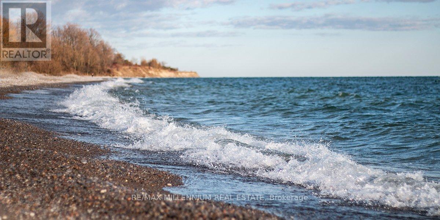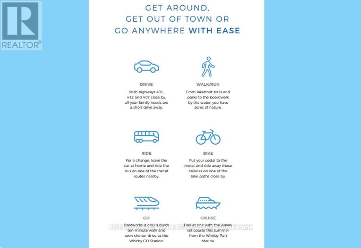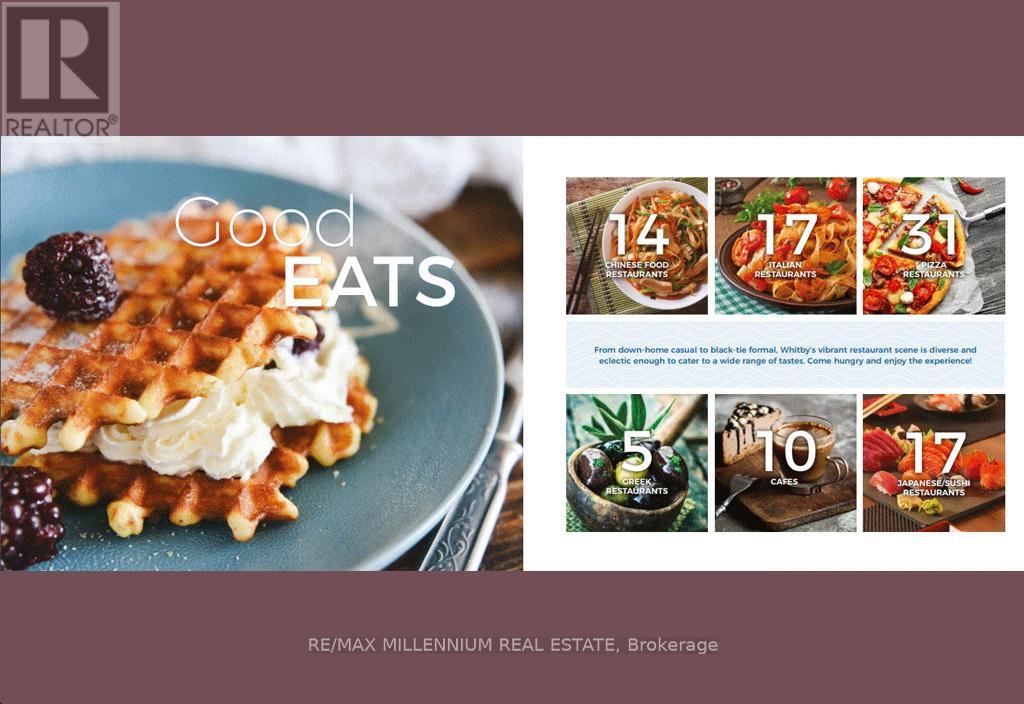3 Bedroom 3 Bathroom
Central Air Conditioning Forced Air
$848,000Maintenance, Parcel of Tied Land
$225.17 Monthly
Welcome to the waterfront community of Port Whitby, marketed as the Boatworks community by Andrin. Built 2023, this is a Traditional style w/ backyard, 1793 sq. ft. as per builder floor plan, fts. 9 ceilings on ground and 2nd floors, 8' ceilings on 3rd, oak staircases w/ metal pickets, large windows and walk-outs from every floor to backyard views. The kitchen features all S/S appliances,extend to ceiling upper cabinets, subway tile backsplash, quartz counters, r/i for bar lighting,double s/s sink and an open concept between great room & dining areas. Enjoy a large and conveniently located 2nd floor laundry room. Master Bedroom features a walk out to its own private balcony, a large walk-in closet, and Master Bath upgraded to his & her sinks. Conveniently located across from Whitby GO, Hwy 401, just 5 mins to the Marina, Lakefront Park, Outdoor Gym, Beach,Trails, Oshawa Walmart, Iroquois Rec Centre and historic downtown Whitby. Ideal Location for young families! **** EXTRAS **** Traditional Town with Backyard. Hardwood floors and stairs, r/i for addtl lighting fixtures, quartz counters in kitchen, attractive laminate counters in bathrooms, his/her sinks in master, pot lights in great room. (id:58073)
Property Details
| MLS® Number | E8248486 |
| Property Type | Single Family |
| Community Name | Port Whitby |
| Amenities Near By | Beach, Hospital, Marina, Public Transit |
| Community Features | Community Centre |
| Features | Conservation/green Belt |
| Parking Space Total | 2 |
Building
| Bathroom Total | 3 |
| Bedrooms Above Ground | 3 |
| Bedrooms Total | 3 |
| Construction Style Attachment | Attached |
| Cooling Type | Central Air Conditioning |
| Exterior Finish | Brick |
| Heating Fuel | Natural Gas |
| Heating Type | Forced Air |
| Stories Total | 3 |
| Type | Row / Townhouse |
Parking
Land
| Acreage | No |
| Land Amenities | Beach, Hospital, Marina, Public Transit |
| Size Irregular | 18.04 X 87.7 Ft |
| Size Total Text | 18.04 X 87.7 Ft |
Rooms
| Level | Type | Length | Width | Dimensions |
|---|
| Second Level | Kitchen | 2.59 m | 3.66 m | 2.59 m x 3.66 m |
| Second Level | Great Room | 5.23 m | 3.66 m | 5.23 m x 3.66 m |
| Second Level | Dining Room | 3.05 m | 4.72 m | 3.05 m x 4.72 m |
| Second Level | Laundry Room | | | Measurements not available |
| Third Level | Primary Bedroom | 3.35 m | 4.42 m | 3.35 m x 4.42 m |
| Third Level | Bedroom 2 | 2.69 m | 3.05 m | 2.69 m x 3.05 m |
| Third Level | Bedroom 3 | 2.44 m | 2.9 m | 2.44 m x 2.9 m |
| Third Level | Bathroom | | | Measurements not available |
| Ground Level | Foyer | | | Measurements not available |
| Ground Level | Media | 3.61 m | 3.5 m | 3.61 m x 3.5 m |
| Ground Level | Utility Room | | | Measurements not available |
https://www.realtor.ca/real-estate/26770971/8-waterside-way-whitby-port-whitby
