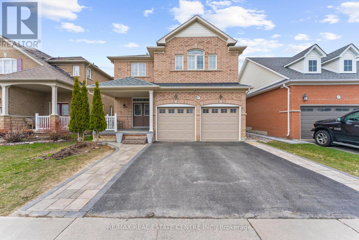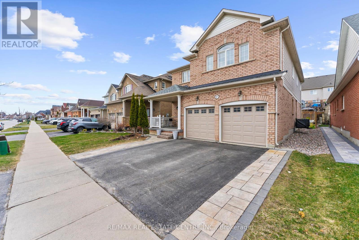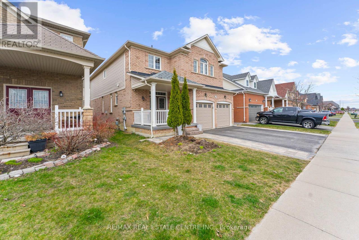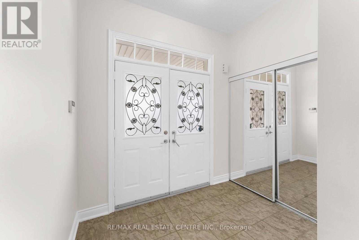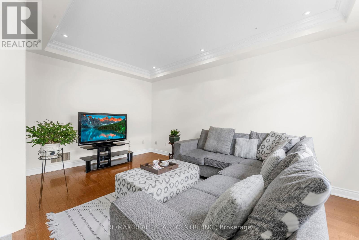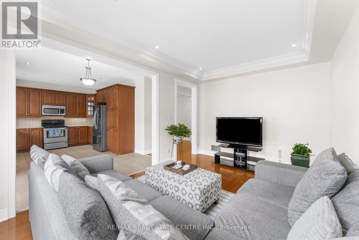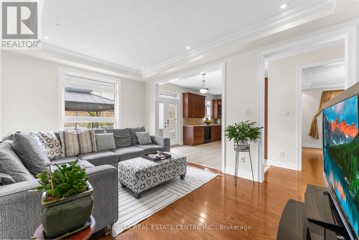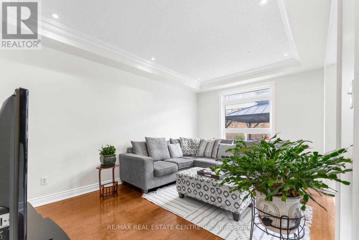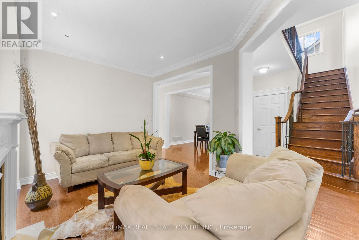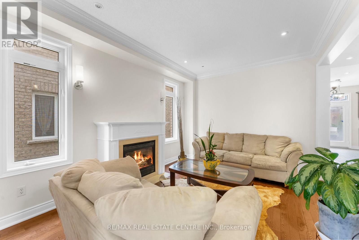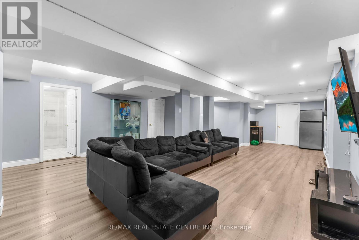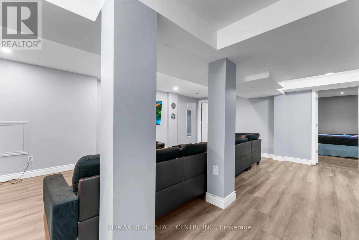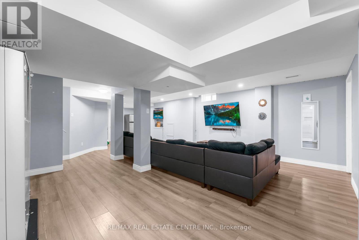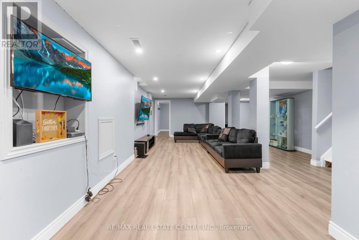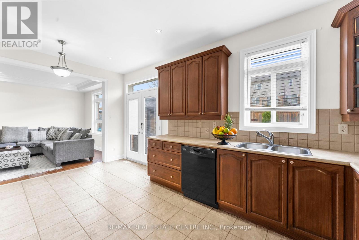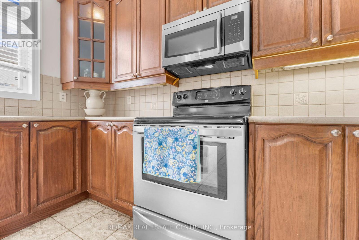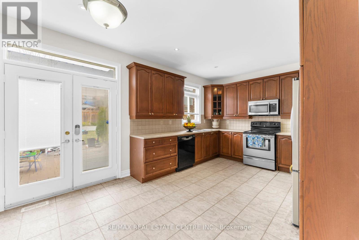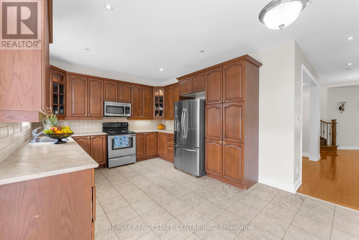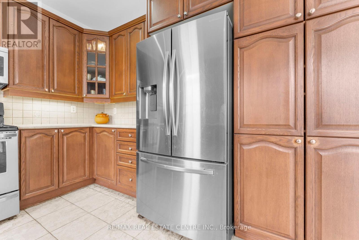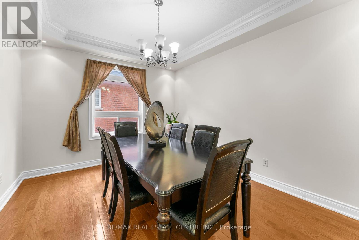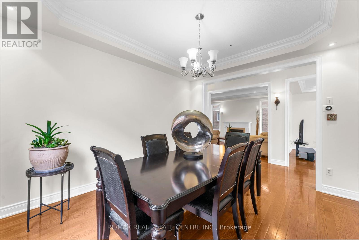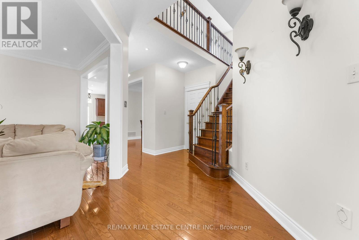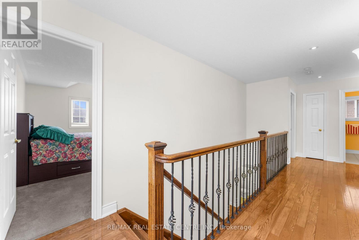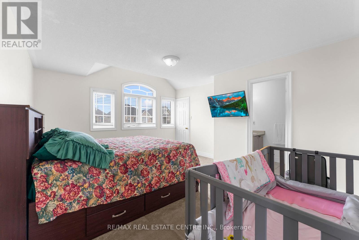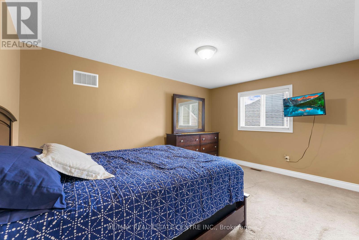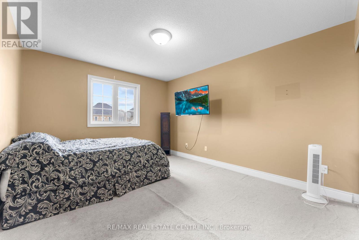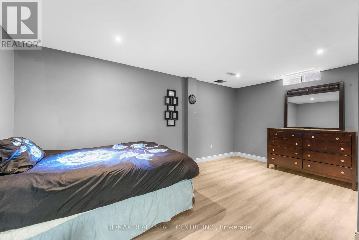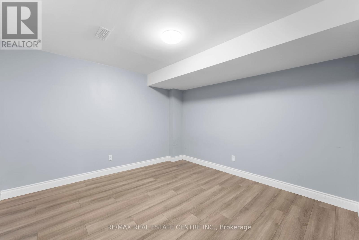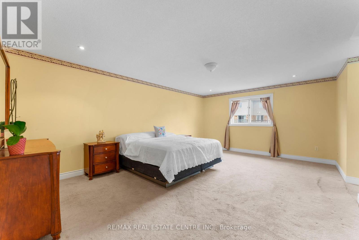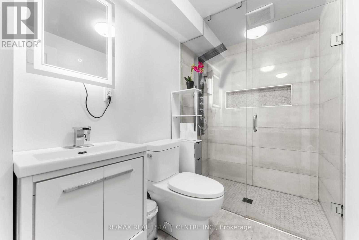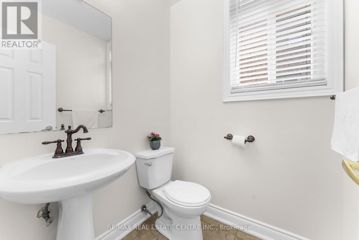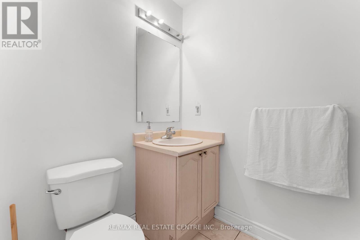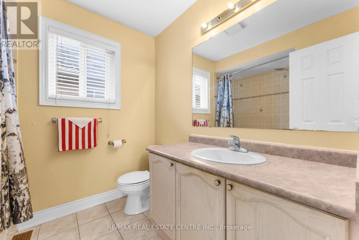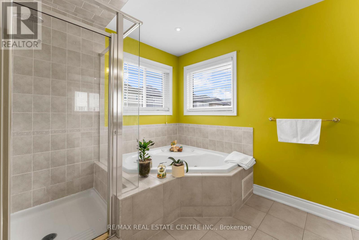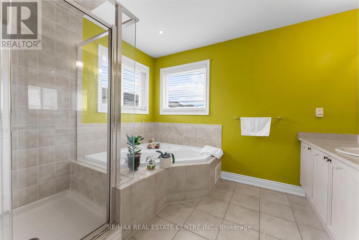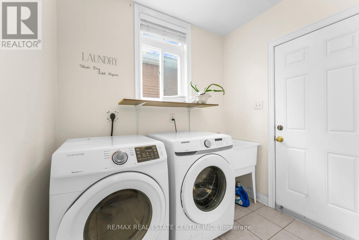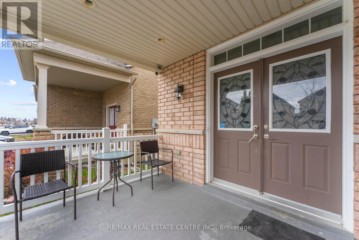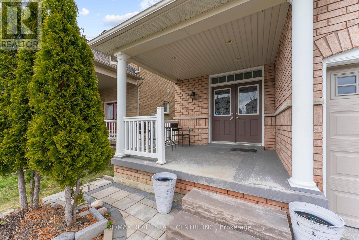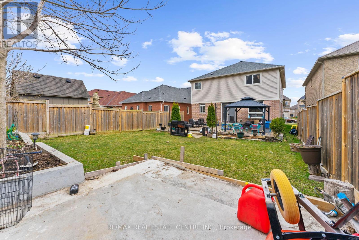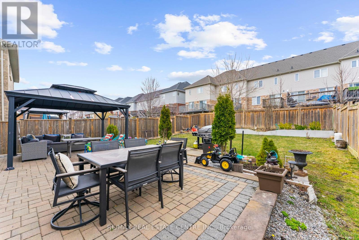6 Bedroom 5 Bathroom
Fireplace Central Air Conditioning Forced Air
$1,188,000
Shows Beautiful, Detached 4+2 Bedrooms, 5 Baths Professional Finished basement hardwood throughout , main floor pot lights, Coffer Ceilings, Gourmet kitchen with backsplash, upgraded ceramic floor, 3 Full washrooms on Second floor, walk out to garage, open concept, Beautiful Layout, Located in one of the greatest neighbourhood of Oshawa . **** EXTRAS **** Stainless Steel Fridge, Stove, B/I Dishwasher, Washer/Dryer, Garage Door Opener, Roof 2022, Central Air and Furnace 2023! (id:58073)
Property Details
| MLS® Number | E8234978 |
| Property Type | Single Family |
| Community Name | Samac |
| Parking Space Total | 6 |
Building
| Bathroom Total | 5 |
| Bedrooms Above Ground | 4 |
| Bedrooms Below Ground | 2 |
| Bedrooms Total | 6 |
| Basement Development | Finished |
| Basement Type | N/a (finished) |
| Construction Style Attachment | Detached |
| Cooling Type | Central Air Conditioning |
| Exterior Finish | Brick, Vinyl Siding |
| Fireplace Present | Yes |
| Heating Fuel | Natural Gas |
| Heating Type | Forced Air |
| Stories Total | 2 |
| Type | House |
Parking
Land
| Acreage | No |
| Size Irregular | 40 X 132 Ft |
| Size Total Text | 40 X 132 Ft |
Rooms
| Level | Type | Length | Width | Dimensions |
|---|
| Second Level | Bedroom 4 | 3.6 m | 3.62 m | 3.6 m x 3.62 m |
| Main Level | Family Room | 5 m | 3.3 m | 5 m x 3.3 m |
| Main Level | Living Room | 4.2 m | 3.4 m | 4.2 m x 3.4 m |
| Main Level | Dining Room | 4 m | 3.4 m | 4 m x 3.4 m |
| Main Level | Kitchen | 5.35 m | 3.8 m | 5.35 m x 3.8 m |
| Main Level | Laundry Room | 1.24 m | 2.1 m | 1.24 m x 2.1 m |
| Upper Level | Primary Bedroom | 6 m | 6.3 m | 6 m x 6.3 m |
| Upper Level | Bedroom 3 | 4.65 m | 5.4 m | 4.65 m x 5.4 m |
| Upper Level | Bedroom 2 | 4.25 m | 4.85 m | 4.25 m x 4.85 m |
https://www.realtor.ca/real-estate/26752036/807-ormond-dr-oshawa-samac
