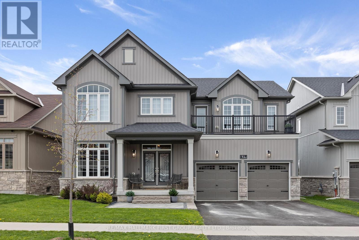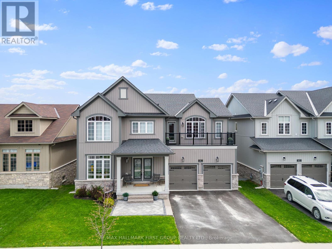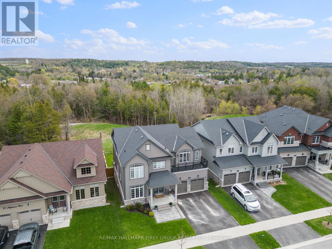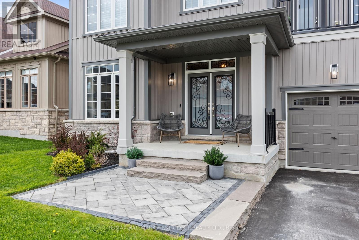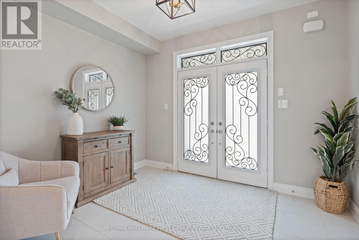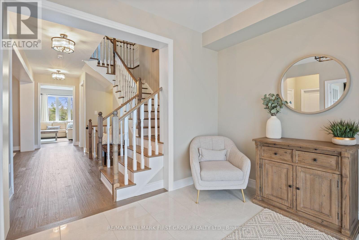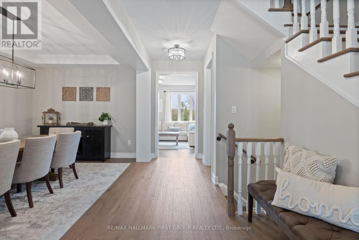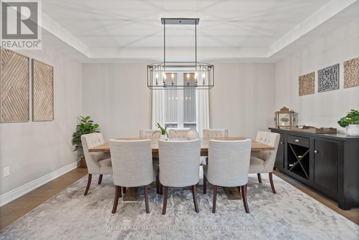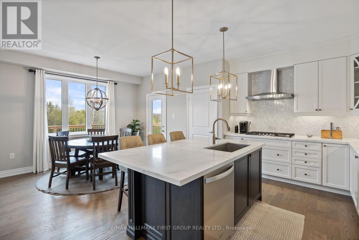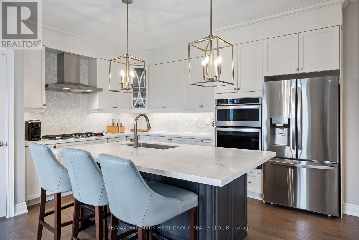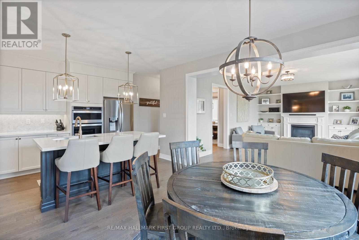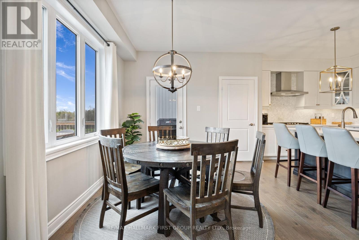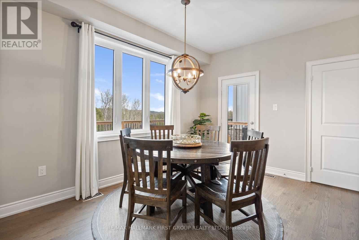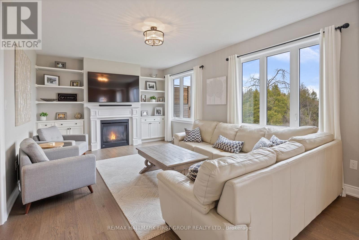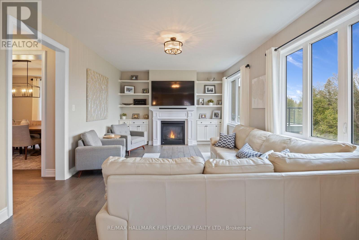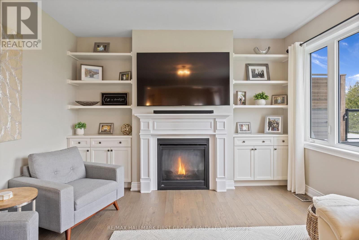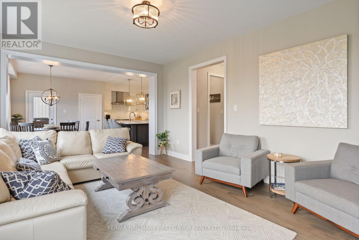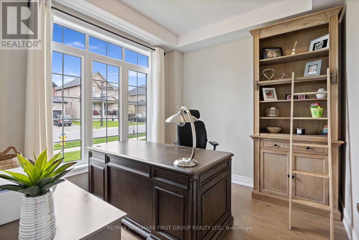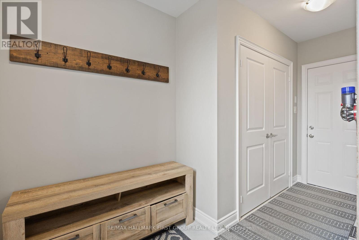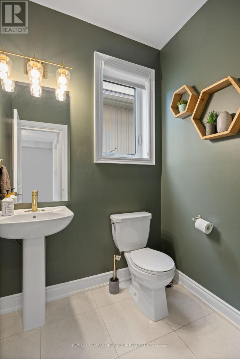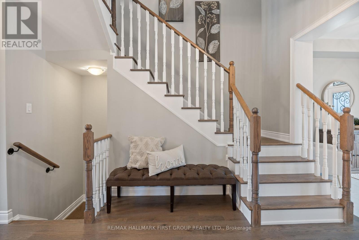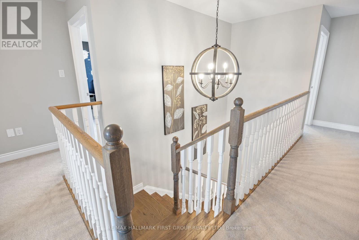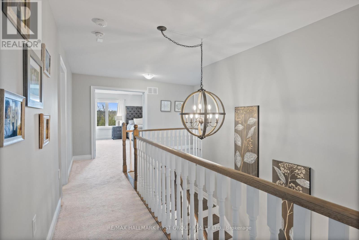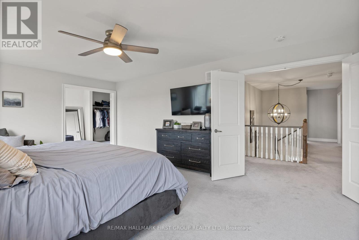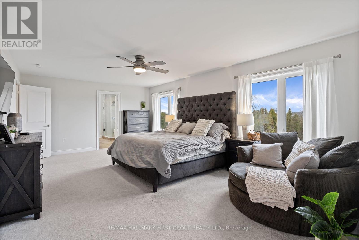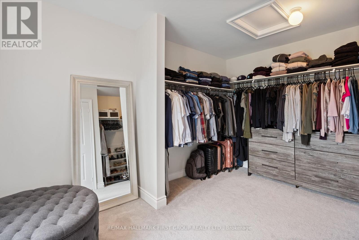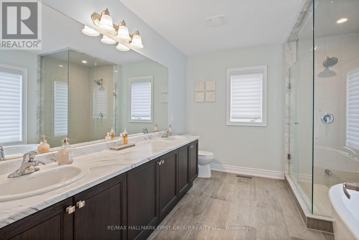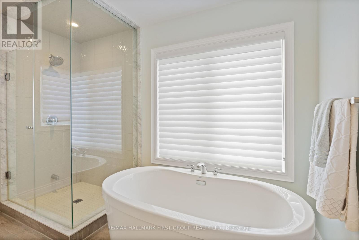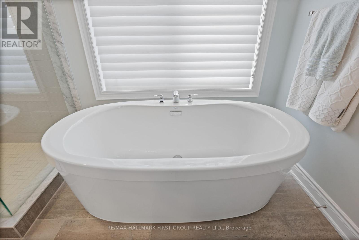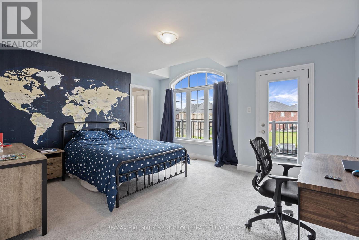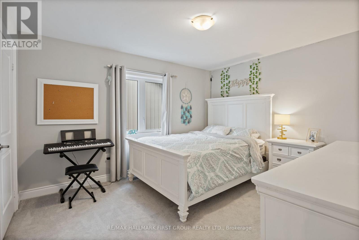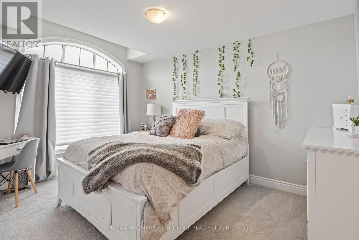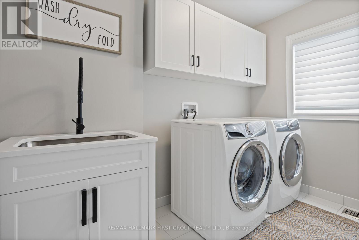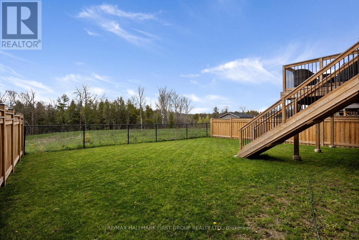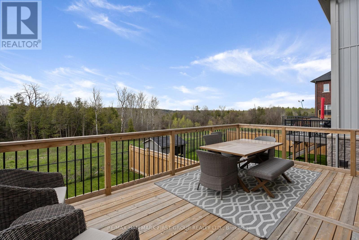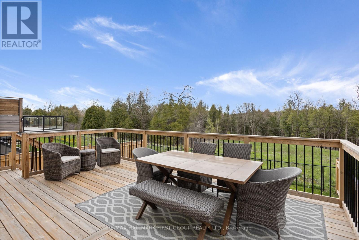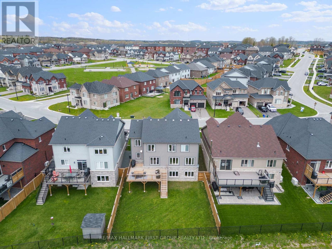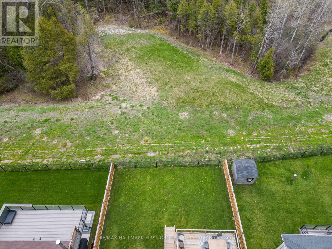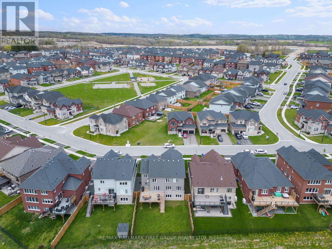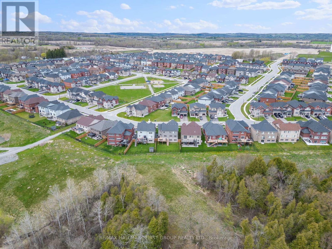4 Bedroom 4 Bathroom
Fireplace Central Air Conditioning Forced Air
$1,299,990
Ravine Ravine Ravine! Beautiful 4 BEDROOM HOME In The Desirable Highlands Of Millbrook SITTING ON A PREMIUM LOT. Loaded With THOUSANDS OF Upgrades, The Clifton Model Boasts An Open-Concept Gourmet Kitchen With A Huge Centre Island, Dining And Family Room (Perfect For Entertaining!) 9Ft Ceilings on Main Floor, ALSO Features A Gas Fireplace, Separate Den , A Walk-Out To Deck Overlooking conservation land Over 3100 Sq Ft Of LUXURIOUS Living Space, A Private Primary Bedroom Retreat Including A Two-Room 6-Pc Ensuite, SITTING Area And Large Walk-In Closet. And Lower Level with Walk/out , Cold Room/Wine Cellar. **** EXTRAS **** Walk To Park & Community Centre. Minutes To Historic Downtown Millbrook - Shops, Restaurants, Golfing and more. (id:58073)
Property Details
| MLS® Number | X8314296 |
| Property Type | Single Family |
| Community Name | Rural Cavan Monaghan |
| Parking Space Total | 4 |
Building
| Bathroom Total | 4 |
| Bedrooms Above Ground | 4 |
| Bedrooms Total | 4 |
| Basement Type | Full |
| Construction Style Attachment | Detached |
| Cooling Type | Central Air Conditioning |
| Exterior Finish | Brick, Vinyl Siding |
| Fireplace Present | Yes |
| Heating Fuel | Natural Gas |
| Heating Type | Forced Air |
| Stories Total | 2 |
| Type | House |
Parking
Land
| Acreage | No |
| Size Irregular | 52 X 114.76 Ft |
| Size Total Text | 52 X 114.76 Ft |
Rooms
| Level | Type | Length | Width | Dimensions |
|---|
| Second Level | Primary Bedroom | 6.6 m | 4.26 m | 6.6 m x 4.26 m |
| Second Level | Bedroom | 3.45 m | 3.96 m | 3.45 m x 3.96 m |
| Second Level | Bedroom | 3.45 m | 4.06 m | 3.45 m x 4.06 m |
| Second Level | Bedroom | 4.67 m | 3.65 m | 4.67 m x 3.65 m |
| Second Level | Bathroom | | | Measurements not available |
| Main Level | Bedroom | 3.04 m | 2.74 m | 3.04 m x 2.74 m |
| Main Level | Dining Room | 3.35 m | 4.92 m | 3.35 m x 4.92 m |
| Main Level | Living Room | 3.35 m | 4.92 m | 3.35 m x 4.92 m |
| Main Level | Great Room | 6.19 m | 3.96 m | 6.19 m x 3.96 m |
| Main Level | Kitchen | 4.67 m | 2.89 m | 4.67 m x 2.89 m |
| Main Level | Bathroom | | | Measurements not available |
https://www.realtor.ca/real-estate/26859197/81-highlands-blvd-cavan-monaghan-rural-cavan-monaghan
