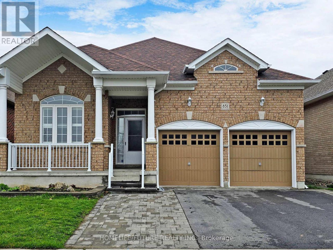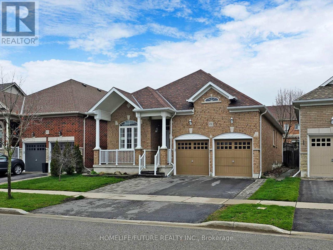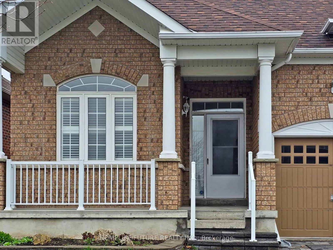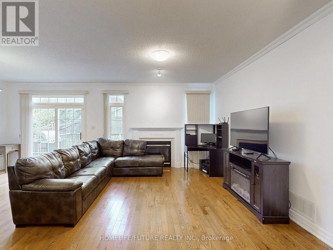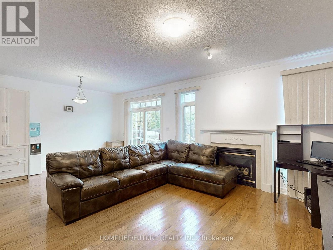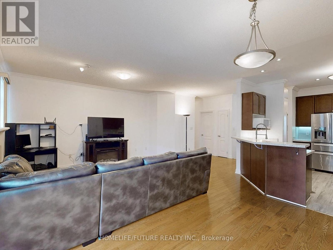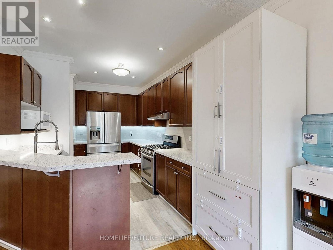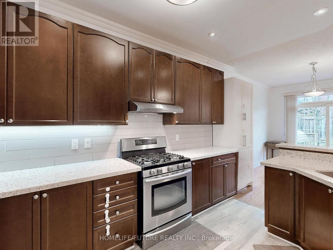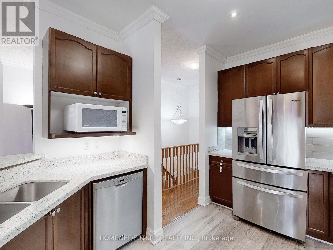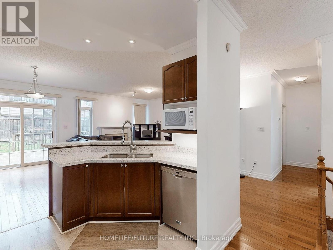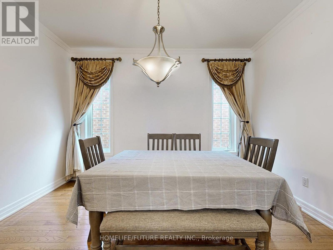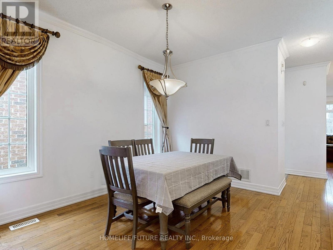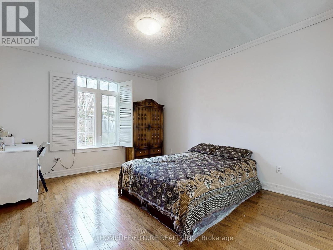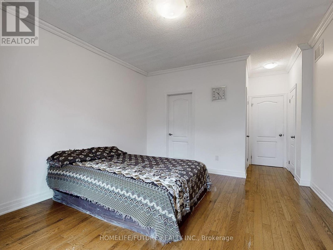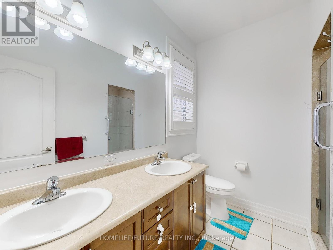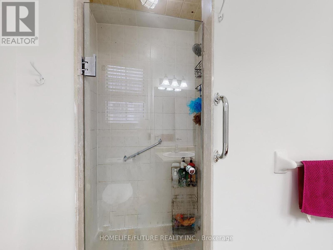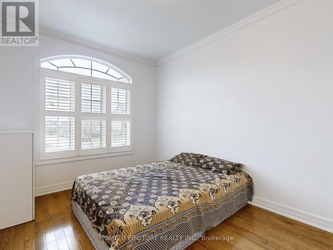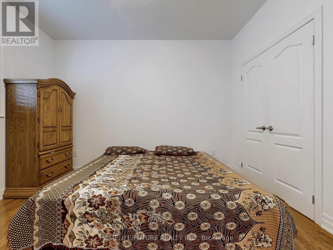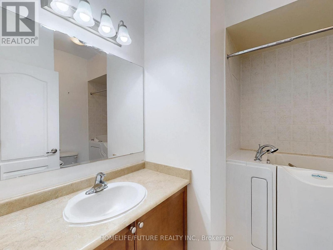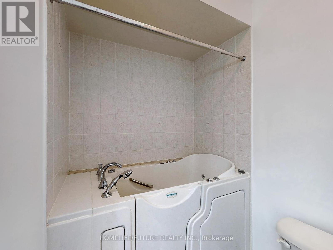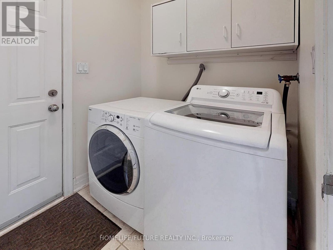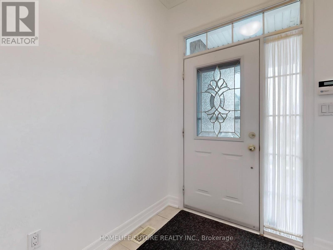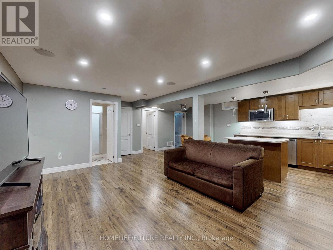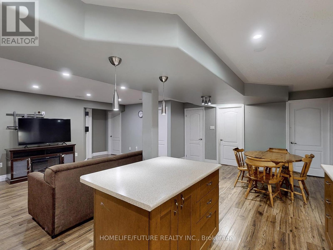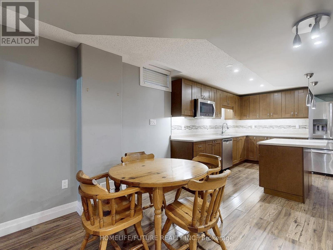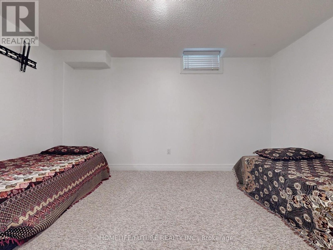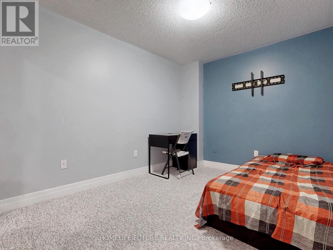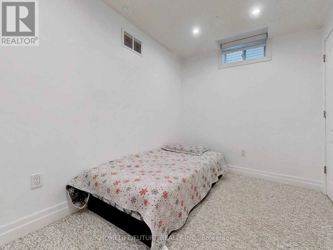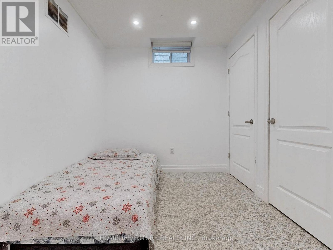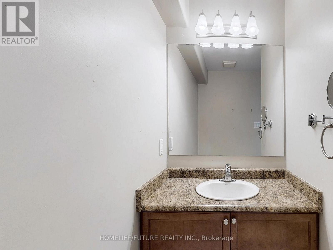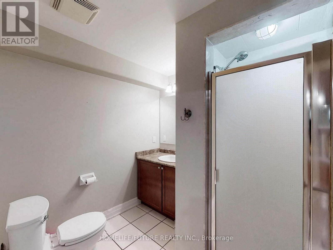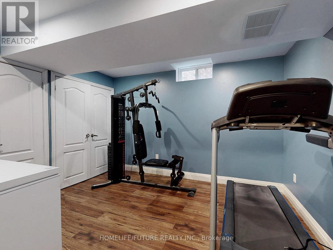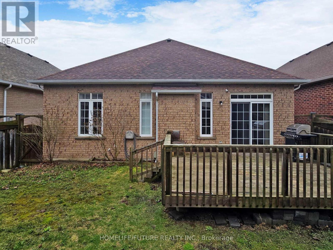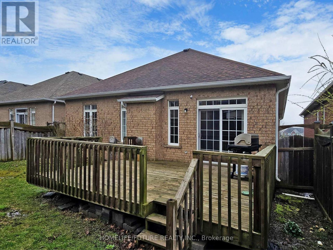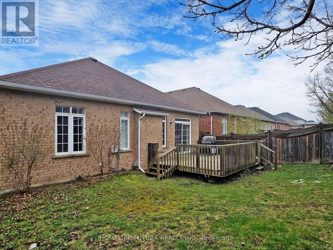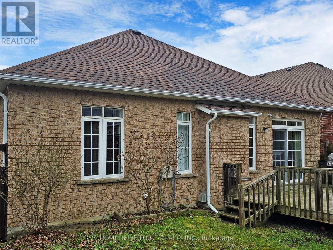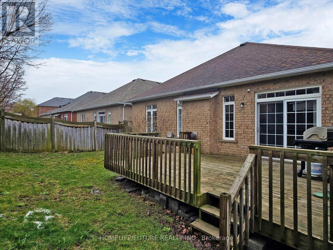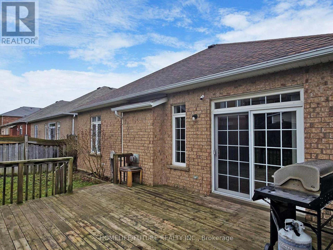6 Bedroom 3 Bathroom
Bungalow Fireplace Central Air Conditioning Forced Air
$995,500
Charming All Brick 3+3 Bungalow With 3 Baths Nestled In The Heart Of Oshawa. This Inviting Home Features A Thoughtfully Designed Layout Wit Three Bedrooms On The Main Floor, Perfect For Family Living. The Finished Basement Provides Additional Versatility With Three More Bedrooms, Ideal For Guests, A Growing Family, Or Potential Rental Income. No Separate Entrance For Basement. Close To Schools, Parks, Shopping, 5 Mins Drive To Hwy 407, 15 Mins Drive To Hwy 401 & Go Train Station. (id:58073)
Property Details
| MLS® Number | E8253460 |
| Property Type | Single Family |
| Community Name | Taunton |
| Amenities Near By | Hospital, Park, Place Of Worship, Schools |
| Parking Space Total | 4 |
Building
| Bathroom Total | 3 |
| Bedrooms Above Ground | 3 |
| Bedrooms Below Ground | 3 |
| Bedrooms Total | 6 |
| Architectural Style | Bungalow |
| Basement Development | Finished |
| Basement Type | N/a (finished) |
| Construction Style Attachment | Detached |
| Cooling Type | Central Air Conditioning |
| Exterior Finish | Brick |
| Fireplace Present | Yes |
| Heating Fuel | Natural Gas |
| Heating Type | Forced Air |
| Stories Total | 1 |
| Type | House |
Parking
Land
| Acreage | No |
| Land Amenities | Hospital, Park, Place Of Worship, Schools |
| Size Irregular | 44.29 X 109.91 Ft |
| Size Total Text | 44.29 X 109.91 Ft |
Rooms
| Level | Type | Length | Width | Dimensions |
|---|
| Lower Level | Kitchen | 3.02 m | 3.78 m | 3.02 m x 3.78 m |
| Lower Level | Bedroom | 3.12 m | 3.51 m | 3.12 m x 3.51 m |
| Lower Level | Bedroom 2 | 4.33 m | 3.63 m | 4.33 m x 3.63 m |
| Lower Level | Bedroom 3 | 2.74 m | 3.35 m | 2.74 m x 3.35 m |
| Lower Level | Family Room | 5.85 m | 3.57 m | 5.85 m x 3.57 m |
| Main Level | Living Room | 3.69 m | 6.74 m | 3.69 m x 6.74 m |
| Main Level | Dining Room | 3.69 m | 2.77 m | 3.69 m x 2.77 m |
| Main Level | Kitchen | 3.08 m | 3.75 m | 3.08 m x 3.75 m |
| Main Level | Eating Area | 2.71 m | 3.99 m | 2.71 m x 3.99 m |
| Main Level | Primary Bedroom | 4.48 m | 3.93 m | 4.48 m x 3.93 m |
| Main Level | Bedroom 2 | 3.32 m | 3.72 m | 3.32 m x 3.72 m |
| Main Level | Bedroom 3 | 3.17 m | 4.3 m | 3.17 m x 4.3 m |
https://www.realtor.ca/real-estate/26778584/851-eagle-ridge-dr-oshawa-taunton
