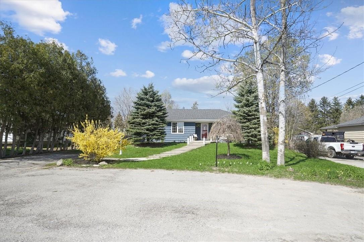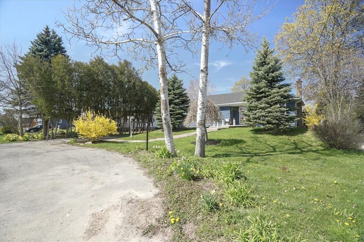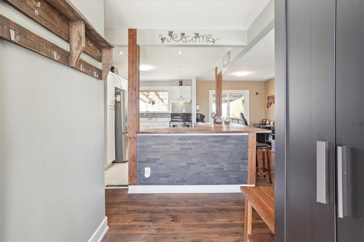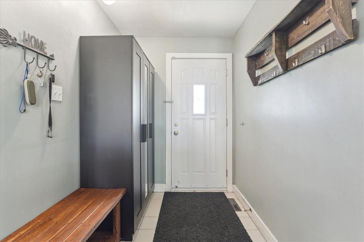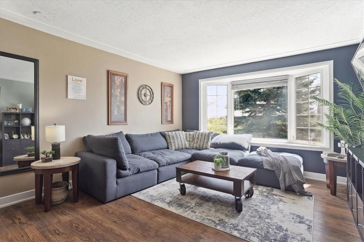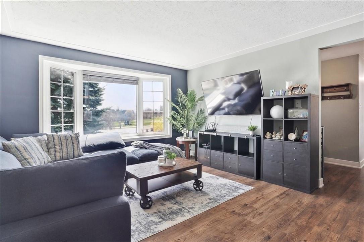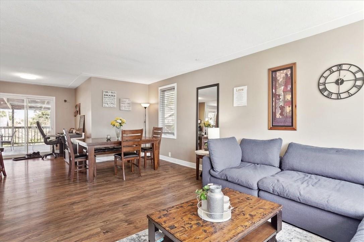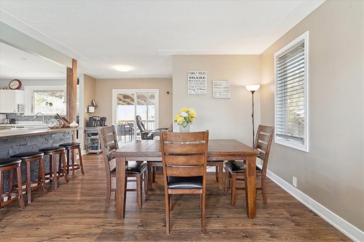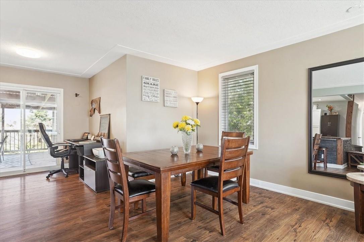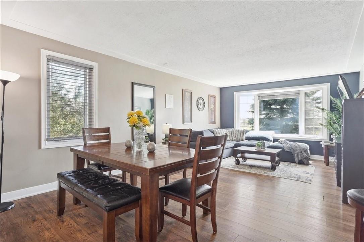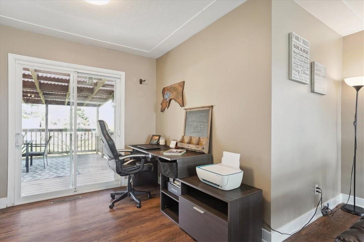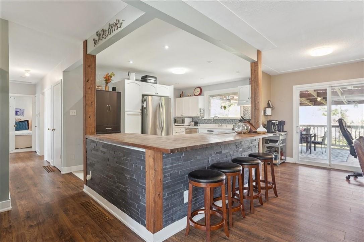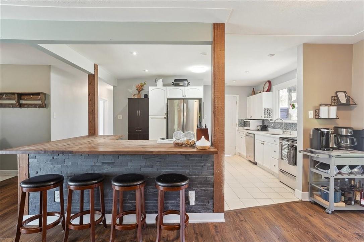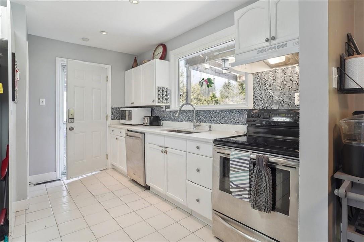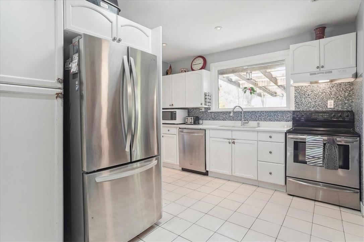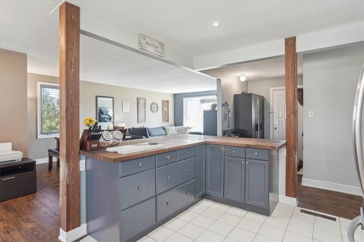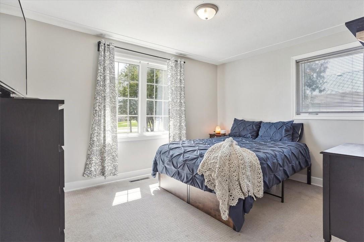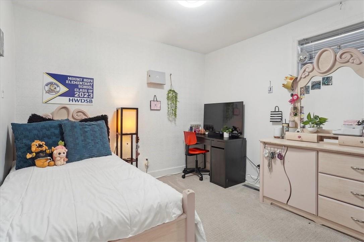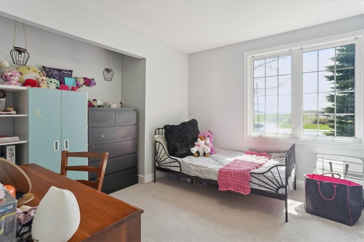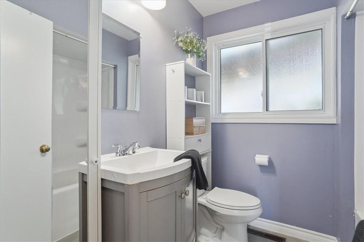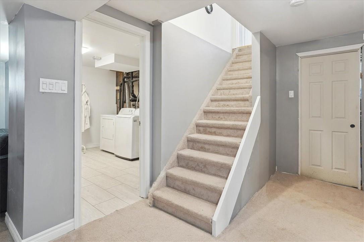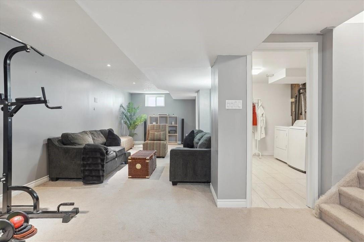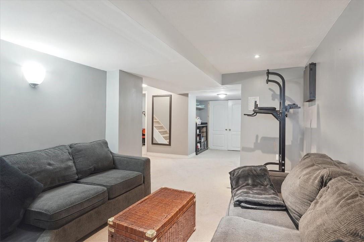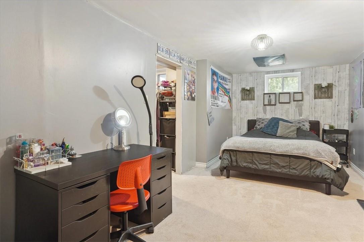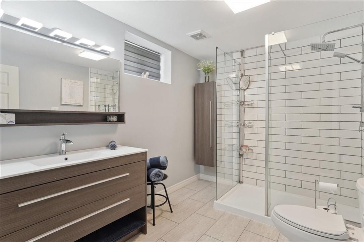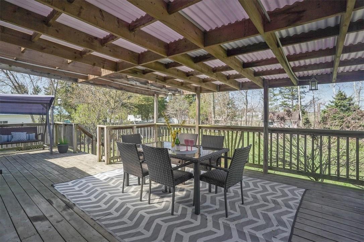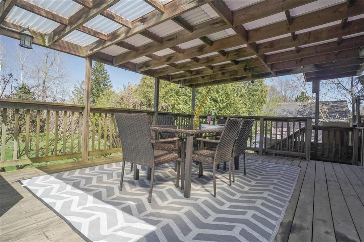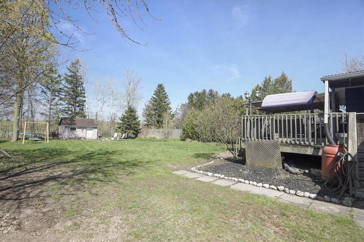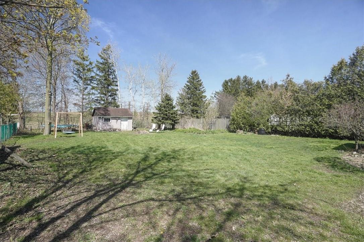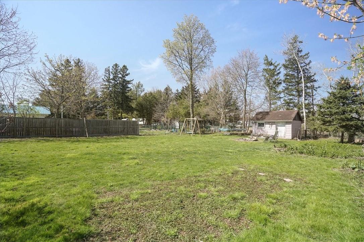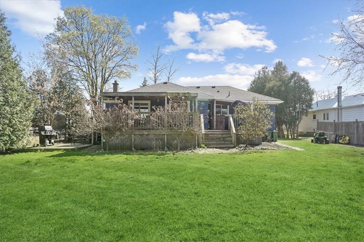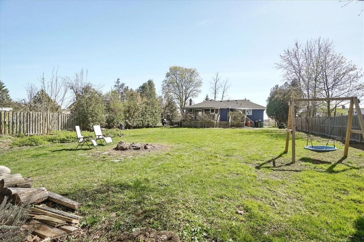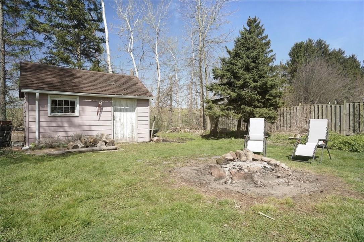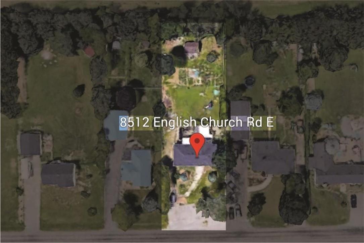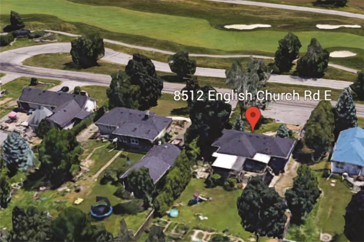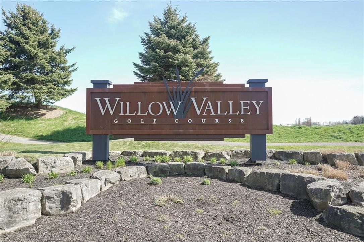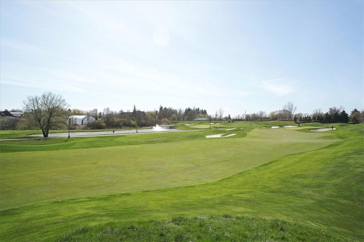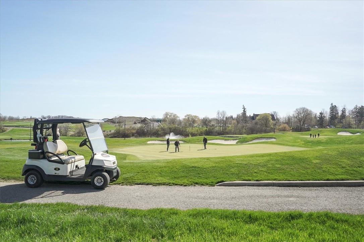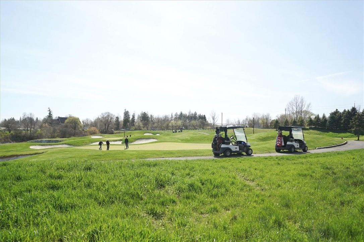4 Bedroom 2 Bathroom 1246 sqft
Bungalow Central Air Conditioning Forced Air
$750,000
Discover serenity and potential in this charming 3-bedroom, 2-bath bungalow nestled in Mount Hope, ideally situated across from the picturesque Willow Valley Golf Course. Boasting a generous 75'x218' lot, this property offers endless opportunities to embrace as is in almost 2000 square feet of living space, renovate to perfection, or build your custom dream home with views as far as you can see. With its proximity to the Hamilton Airport, convenience meets tranquility in this sought-after location. Seize the chance to create your own oasis in Mount Hope's inviting landscape. (id:58073)
Property Details
| MLS® Number | H4192212 |
| Property Type | Single Family |
| Amenities Near By | Golf Course |
| Equipment Type | Water Heater |
| Features | Golf Course/parkland, Paved Driveway, Country Residential |
| Parking Space Total | 6 |
| Rental Equipment Type | Water Heater |
Building
| Bathroom Total | 2 |
| Bedrooms Above Ground | 3 |
| Bedrooms Below Ground | 1 |
| Bedrooms Total | 4 |
| Appliances | Dishwasher, Dryer, Refrigerator, Stove, Washer, Window Coverings |
| Architectural Style | Bungalow |
| Basement Development | Finished |
| Basement Type | Full (finished) |
| Constructed Date | 1954 |
| Construction Material | Wood Frame |
| Construction Style Attachment | Detached |
| Cooling Type | Central Air Conditioning |
| Exterior Finish | Wood |
| Foundation Type | Block |
| Heating Type | Forced Air |
| Stories Total | 1 |
| Size Exterior | 1246 Sqft |
| Size Interior | 1246 Sqft |
| Type | House |
| Utility Water | Drilled Well, Well |
Parking
Land
| Acreage | No |
| Land Amenities | Golf Course |
| Sewer | Septic System |
| Size Frontage | 70 Ft |
| Size Irregular | 70.15 X |
| Size Total Text | 70.15 X|under 1/2 Acre |
Rooms
| Level | Type | Length | Width | Dimensions |
|---|
| Basement | Workshop | | | 10' 11'' x 12' 4'' |
| Basement | Utility Room | | | 7' 7'' x 13' 4'' |
| Basement | Recreation Room | | | 10' 1'' x 23' 8'' |
| Basement | Laundry Room | | | 9' 5'' x 11' 5'' |
| Basement | Bedroom | | | 9' 3'' x 18' 9'' |
| Basement | 3pc Bathroom | | | 9' 9'' x 7' 4'' |
| Ground Level | Primary Bedroom | | | 10' 9'' x 13' 5'' |
| Ground Level | Office | | | 8' '' x 9' '' |
| Ground Level | Living Room | | | 10' 6'' x 13' 3'' |
| Ground Level | Kitchen | | | 14' 8'' x 13' 6'' |
| Ground Level | Dining Room | | | 10' 9'' x 13' 3'' |
| Ground Level | Bedroom | | | 10' '' x 9' 8'' |
| Ground Level | Bedroom | | | 10' 9'' x 11' 3'' |
| Ground Level | 4pc Bathroom | | | 6' 8'' x 7' '' |
https://www.realtor.ca/real-estate/26813120/8512-english-church-road-e-mount-hope
