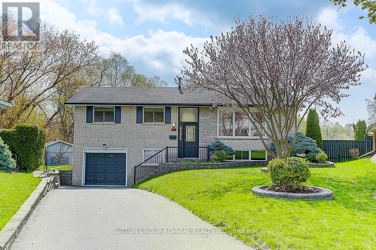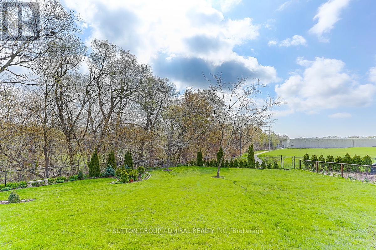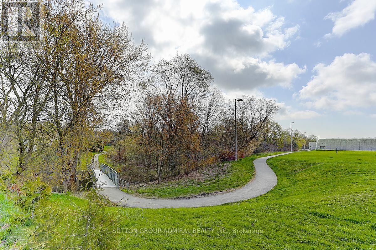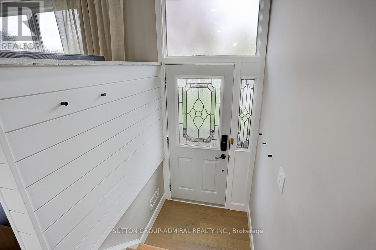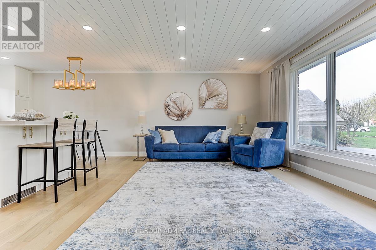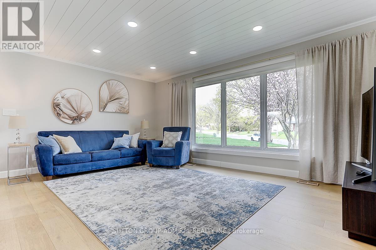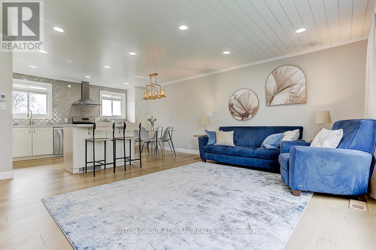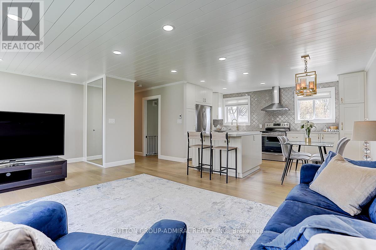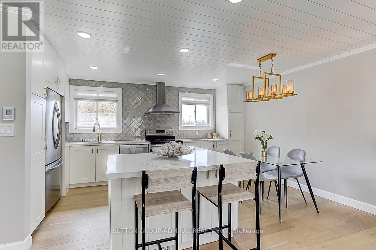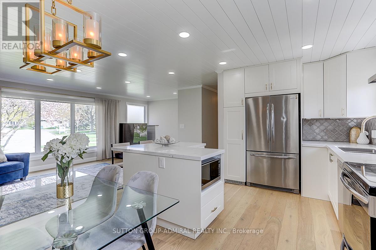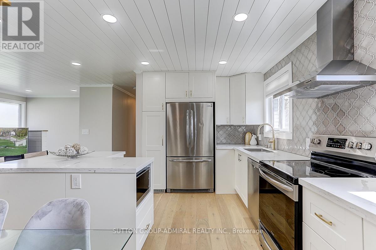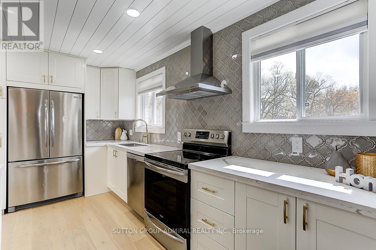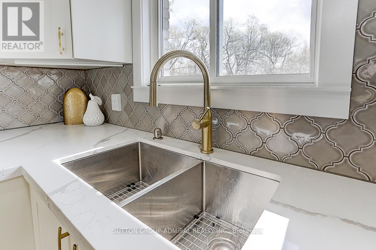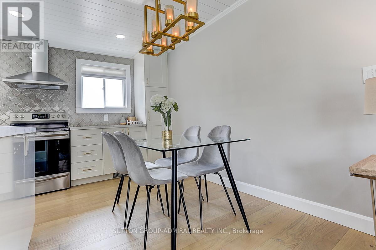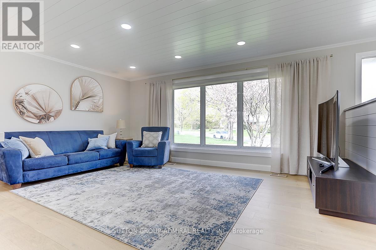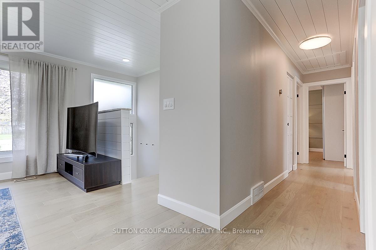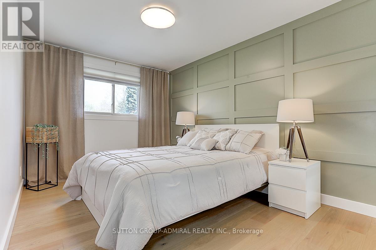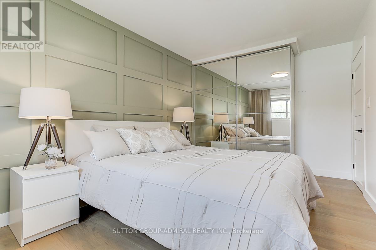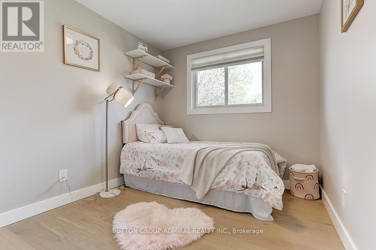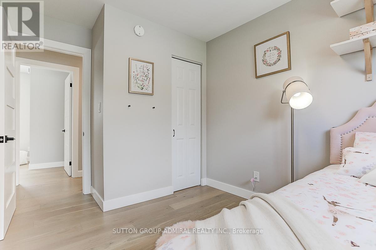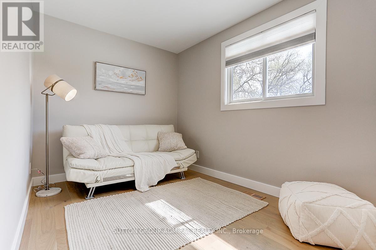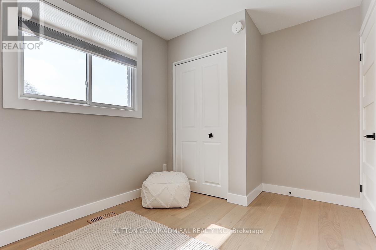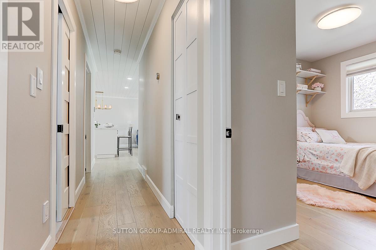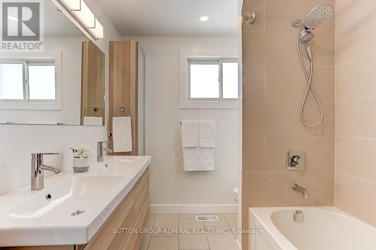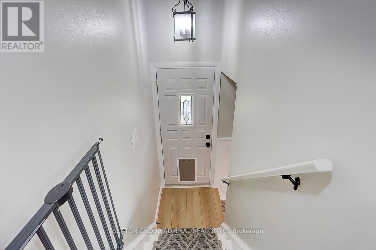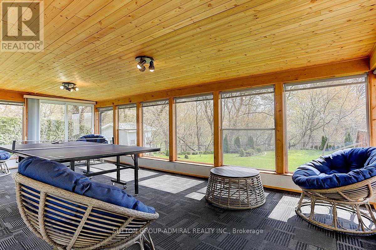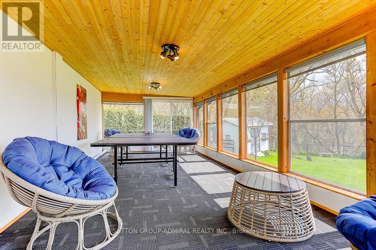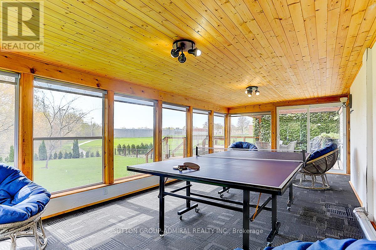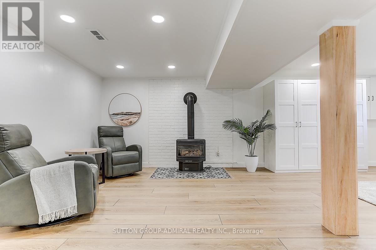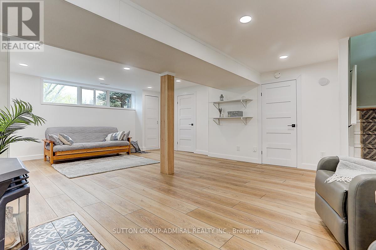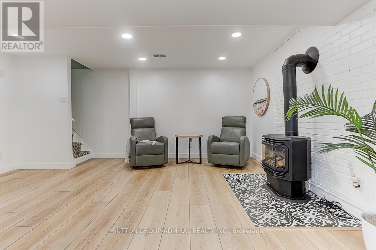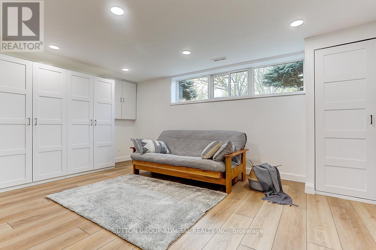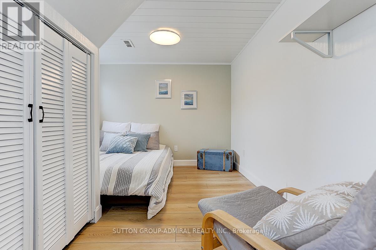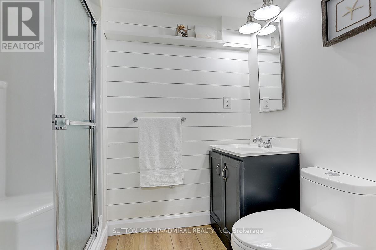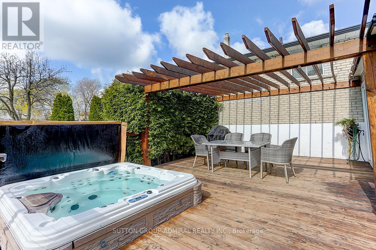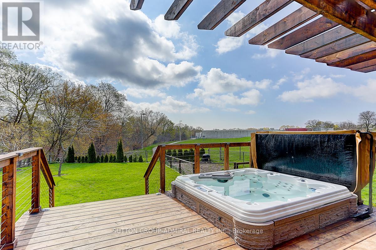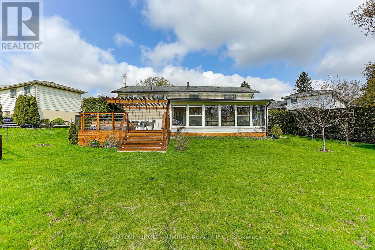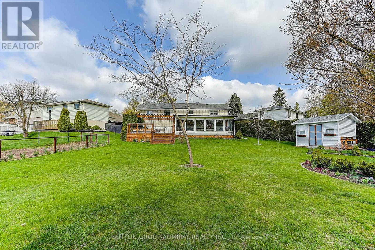4 Bedroom 2 Bathroom
Raised Bungalow Fireplace Central Air Conditioning Forced Air
$1,145,000
Amazing Family Home On A Quiet Court In A Sought After Community Backing Onto R-A-V-I-N-E ! House Like This Is A Rare Find: R-E-N-O-V-A-T-E-D Top To Bottom! Not A Single Detail Overlooked: Engineered Hrdwd Thruout, Heated Floors In Kitch, Dining & Main Flr. Bathroom*Open Concept Kitch. W/Quartz Counters & Center Island*Fully Finished 1Bdr/1Bath Bsmnt W/Huge Rec. Room That Could Be In-Law Suite Or Income Potential* Backyard Oasis W/Deck & Hot Tub* Huge Premium Ravine Lot Backing Onto Harmony Creek! *Spacious Garage W/Epoxy Flooring& Direct Entrance To Bsmnt Apartment*NEW Roof (2023)Steps To Donevan Rec Centre* *Fantastic Location Btwn 401& Hwy 2*No Rental Items! **** EXTRAS **** Landscaped Backyard W/Fruit Trees, Shrubs, Vegetable Garden to raise (id:58073)
Property Details
| MLS® Number | E8152410 |
| Property Type | Single Family |
| Community Name | Donevan |
| Amenities Near By | Public Transit |
| Community Features | Community Centre |
| Features | Ravine, Conservation/green Belt |
| Parking Space Total | 3 |
Building
| Bathroom Total | 2 |
| Bedrooms Above Ground | 3 |
| Bedrooms Below Ground | 1 |
| Bedrooms Total | 4 |
| Architectural Style | Raised Bungalow |
| Basement Development | Finished |
| Basement Features | Walk-up |
| Basement Type | N/a (finished) |
| Construction Style Attachment | Detached |
| Cooling Type | Central Air Conditioning |
| Exterior Finish | Brick |
| Fireplace Present | Yes |
| Heating Fuel | Natural Gas |
| Heating Type | Forced Air |
| Stories Total | 1 |
| Type | House |
Parking
Land
| Acreage | No |
| Land Amenities | Public Transit |
| Size Irregular | 30.44 X 125 Ft ; Large Ireegular Lot Kite Shape |
| Size Total Text | 30.44 X 125 Ft ; Large Ireegular Lot Kite Shape |
| Surface Water | River/stream |
Rooms
| Level | Type | Length | Width | Dimensions |
|---|
| Basement | Recreational, Games Room | 6.99 m | 4.93 m | 6.99 m x 4.93 m |
| Basement | Bedroom 4 | 2.94 m | 3.69 m | 2.94 m x 3.69 m |
| Main Level | Living Room | 5.31 m | 3.55 m | 5.31 m x 3.55 m |
| Main Level | Dining Room | 2.78 m | 2.7 m | 2.78 m x 2.7 m |
| Main Level | Kitchen | 3.28 m | 2.09 m | 3.28 m x 2.09 m |
| Main Level | Primary Bedroom | 3.96 m | 2.89 m | 3.96 m x 2.89 m |
| Main Level | Bedroom 2 | 2.43 m | 3.93 m | 2.43 m x 3.93 m |
| Main Level | Bedroom 3 | 2.58 m | 2.83 m | 2.58 m x 2.83 m |
| Main Level | Sunroom | 7.03 m | 3.45 m | 7.03 m x 3.45 m |
https://www.realtor.ca/real-estate/26636860/853-capri-crt-e-oshawa-donevan
