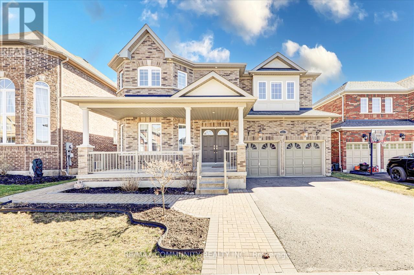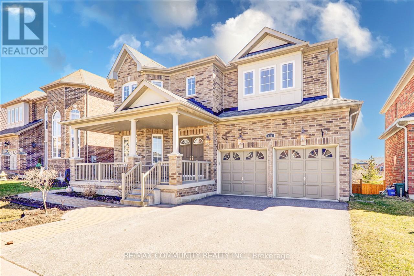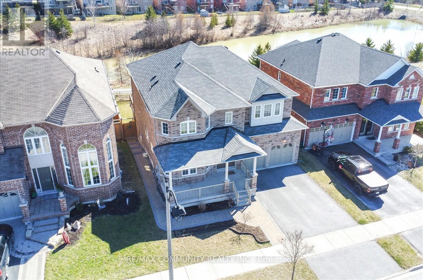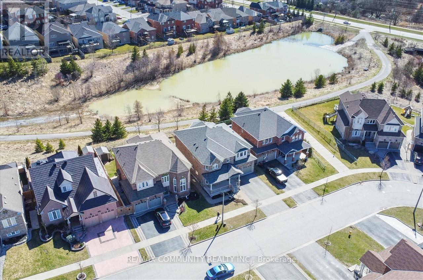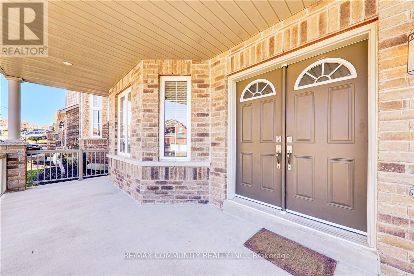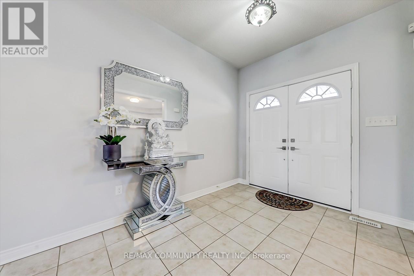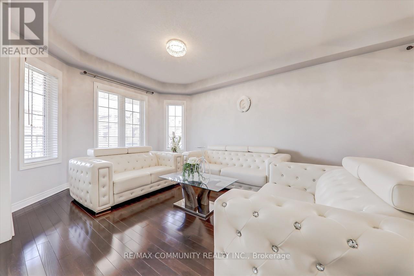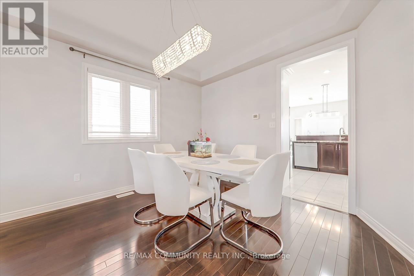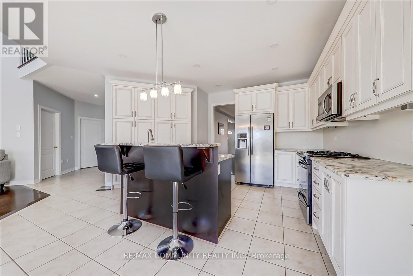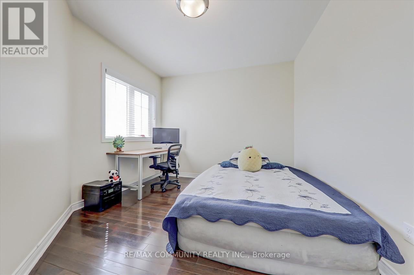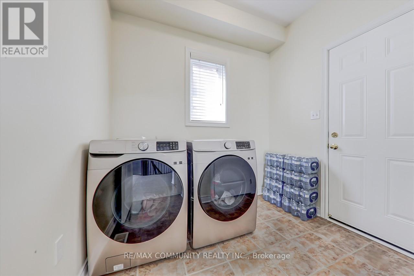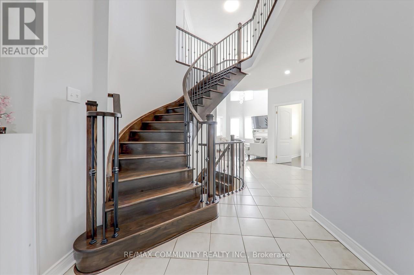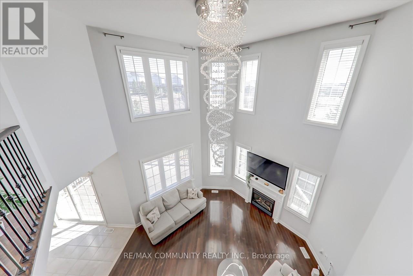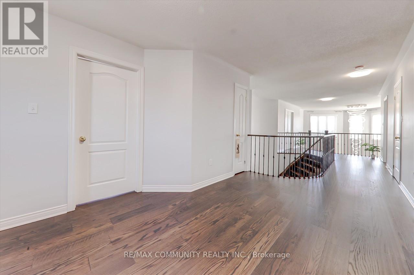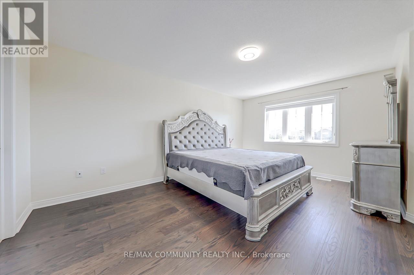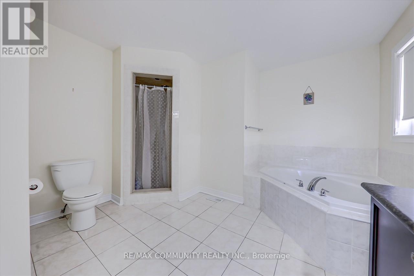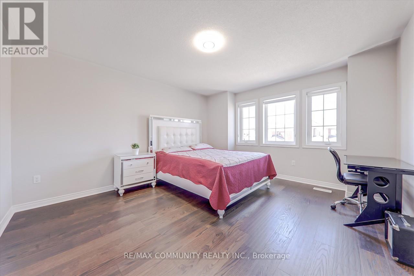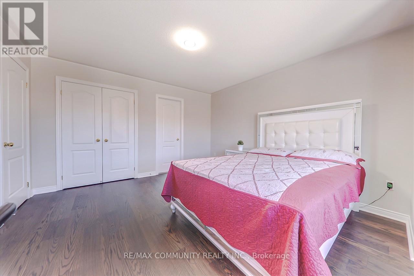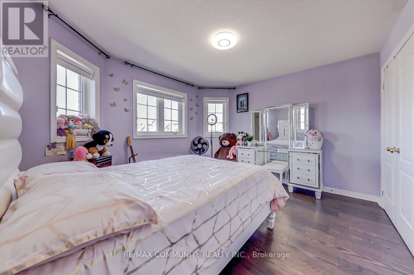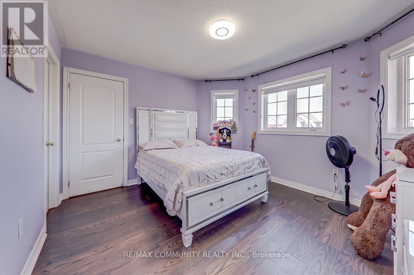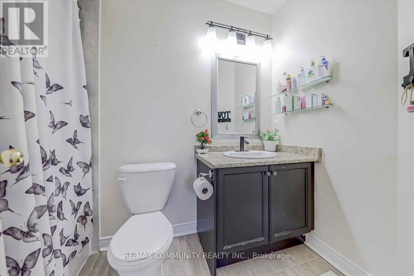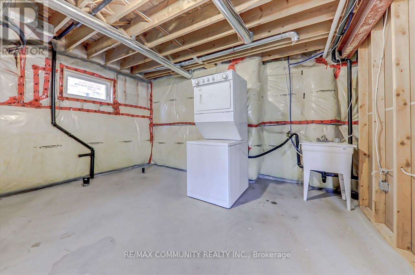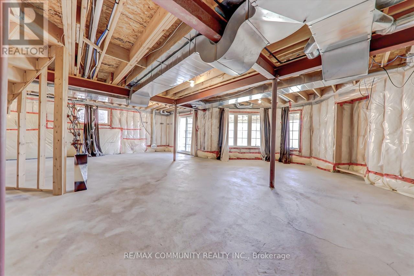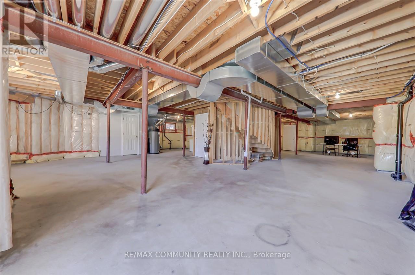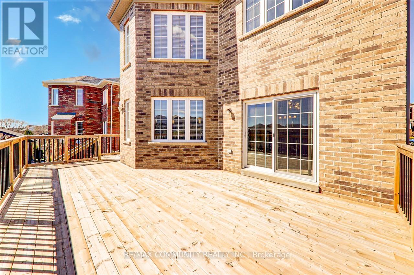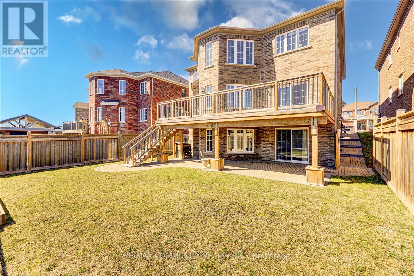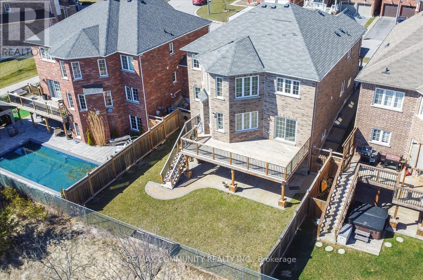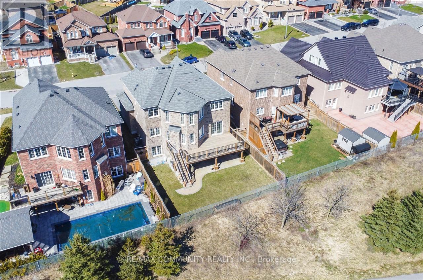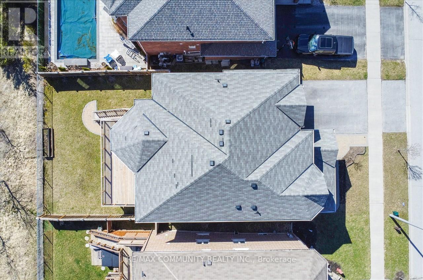4 Bedroom 4 Bathroom
Fireplace Central Air Conditioning Forced Air
$1,299,000
This stunning executive home located in the Taunton community is a must-see for those looking for luxury living. Premium Lot, Walk Out Basement, Backing onto Pond And Walking Trail, Full Brick, Large Porch, Beautiful Huge Deck with Stunning Views For Entertaining, Lots of Upgrade Hardwood Floors, Kitchen Cabinets, Circular Stairs, Front to Back Interlock, Tons of Natural Lighting. Close To Schools, Shopping Center, Transportation. Ontario Tech University, Durham College. Hot water tank is rented. **** EXTRAS **** Stainless Steel Fridge, Stove, Dishwasher, Washer & Dryer, Central Air Condition (id:58073)
Property Details
| MLS® Number | E8225626 |
| Property Type | Single Family |
| Community Name | Taunton |
| Amenities Near By | Park, Public Transit, Schools |
| Features | Sloping, Ravine |
| Parking Space Total | 4 |
Building
| Bathroom Total | 4 |
| Bedrooms Above Ground | 4 |
| Bedrooms Total | 4 |
| Basement Development | Unfinished |
| Basement Features | Walk Out |
| Basement Type | N/a (unfinished) |
| Construction Style Attachment | Detached |
| Cooling Type | Central Air Conditioning |
| Exterior Finish | Brick |
| Fireplace Present | Yes |
| Heating Fuel | Natural Gas |
| Heating Type | Forced Air |
| Stories Total | 2 |
| Type | House |
Parking
Land
| Acreage | No |
| Land Amenities | Park, Public Transit, Schools |
| Size Irregular | 49.21 X 110.37 Ft |
| Size Total Text | 49.21 X 110.37 Ft |
Rooms
| Level | Type | Length | Width | Dimensions |
|---|
| Second Level | Primary Bedroom | 5.18 m | 3.84 m | 5.18 m x 3.84 m |
| Second Level | Bedroom 2 | 3.77 m | 3.35 m | 3.77 m x 3.35 m |
| Second Level | Bedroom 3 | 4 m | 4 m | 4 m x 4 m |
| Second Level | Bedroom 4 | 4 m | 4 m | 4 m x 4 m |
| Main Level | Living Room | 8.1 m | 7.54 m | 8.1 m x 7.54 m |
| Main Level | Dining Room | 8.1 m | 7.54 m | 8.1 m x 7.54 m |
| Main Level | Family Room | 4.76 m | 4.75 m | 4.76 m x 4.75 m |
| Main Level | Library | 3.35 m | 3 m | 3.35 m x 3 m |
| Main Level | Kitchen | 5.25 m | 3.23 m | 5.25 m x 3.23 m |
https://www.realtor.ca/real-estate/26738762/871-black-cherry-dr-oshawa-taunton
