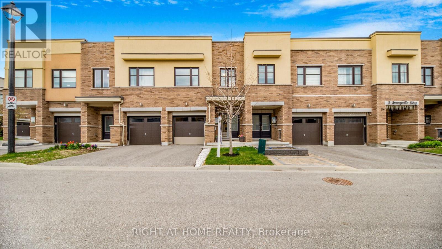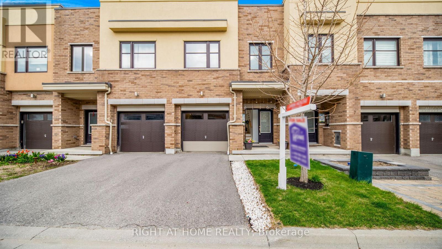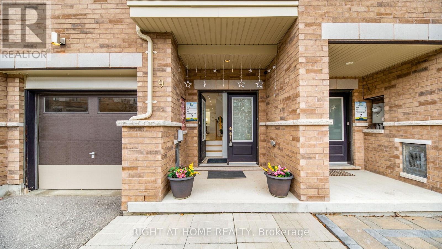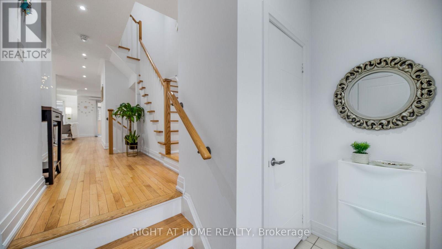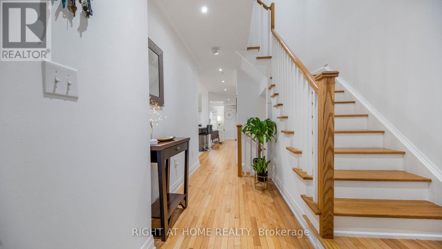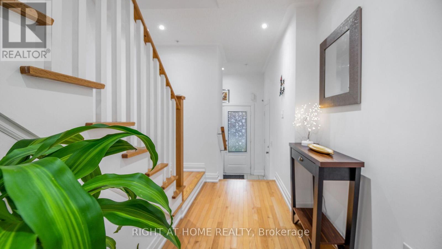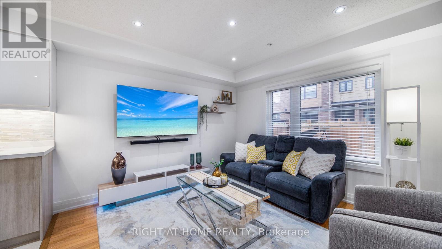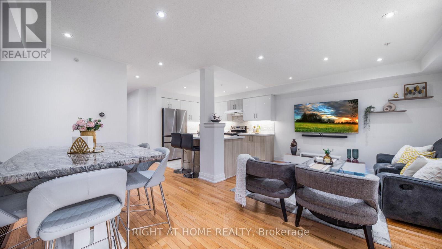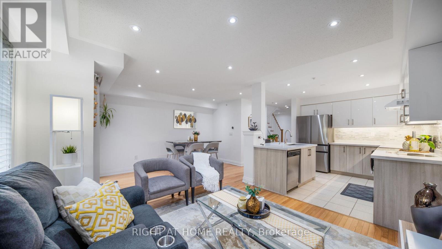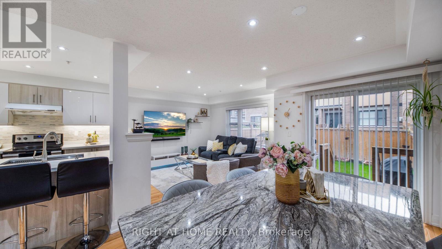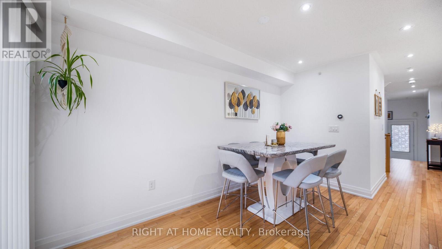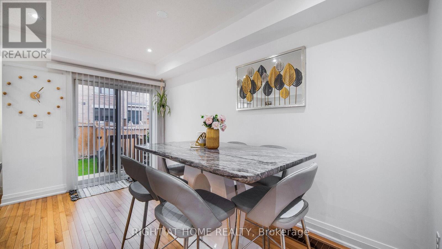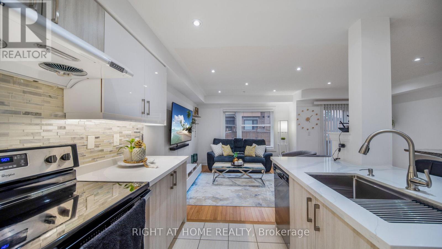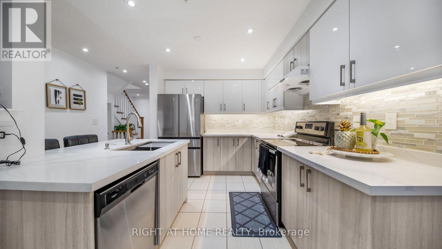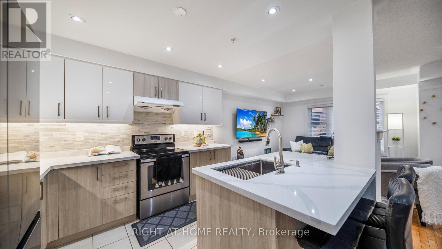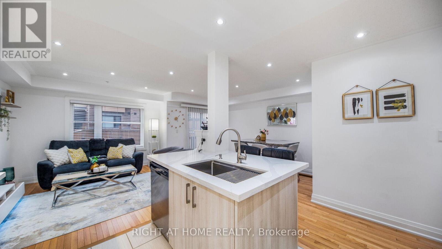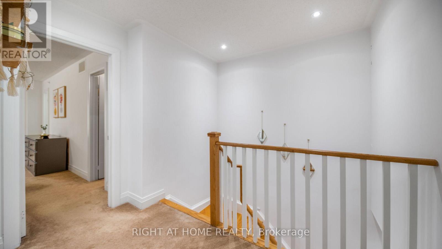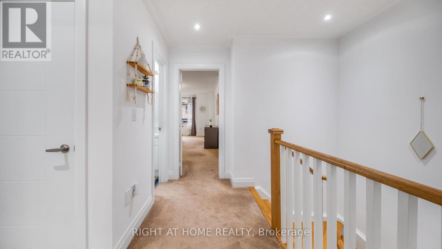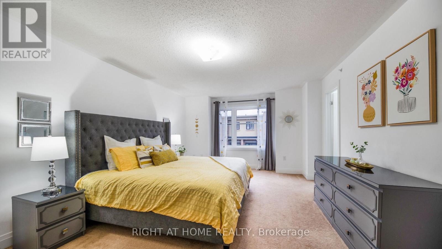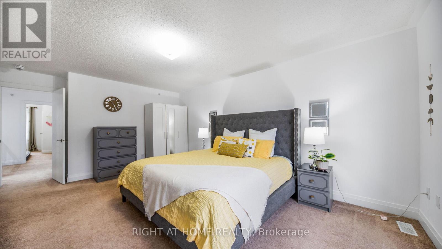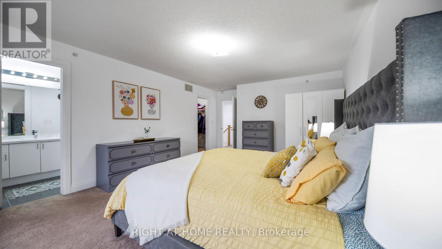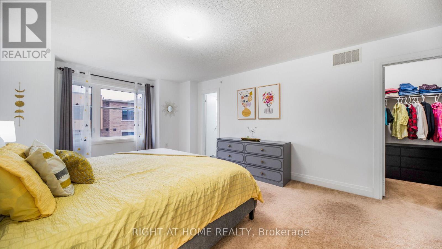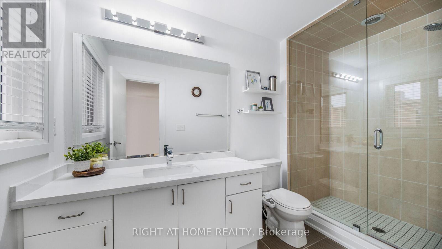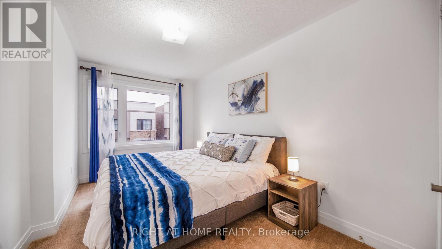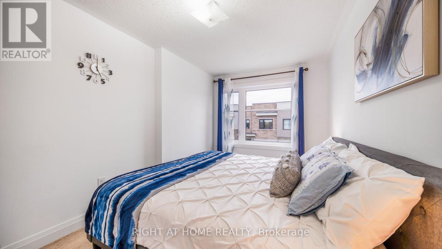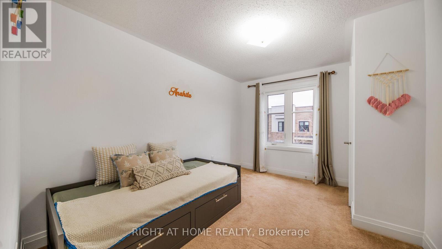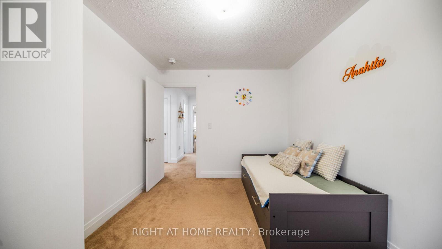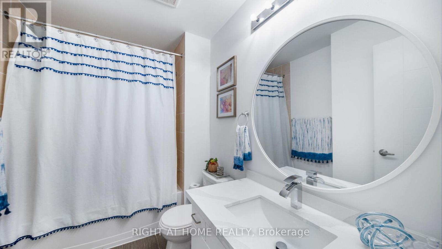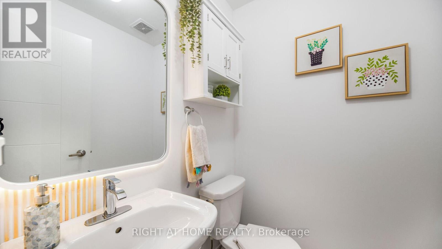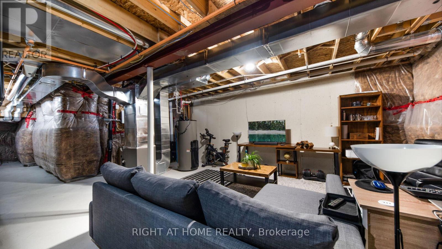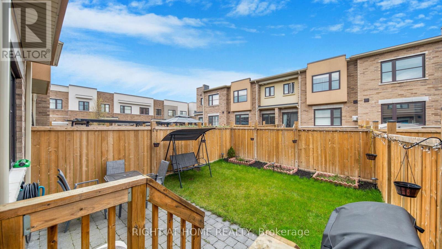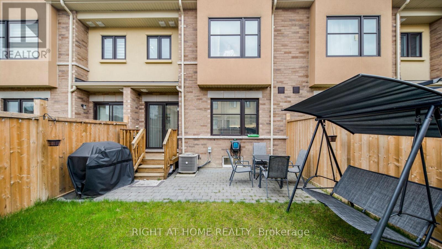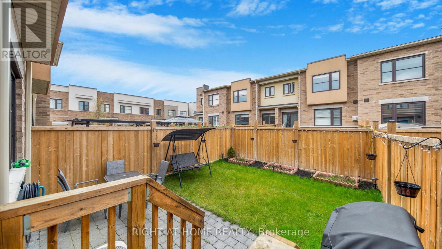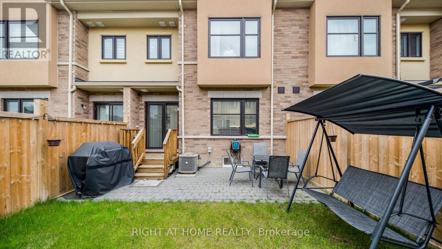9 Jerseyville Way Whitby, Ontario L1N 0L7
3 Bedroom 3 Bathroom
Central Air Conditioning Forced Air
$819,900Maintenance, Parcel of Tied Land
$254 Monthly
Maintenance, Parcel of Tied Land
$254 MonthlyModern 2 Storey Town-Home - Just 6 Years New. Open Concept Living, Dining and Kitchen. Large Bedrooms. Inside Entry from Garage. This Home Features Many Upgrades Including Kitchen Cupboard, Back-Splash, Quartz Counters, Fresh-Paint and Interlock in Backyard. Hardwood Throughout Main Floor, Built-in-Sprinkler System and Pot Lights. Close To 401/412/407, School and Go Station. **** EXTRAS **** S/S Fridge (2024), S/S Stove, S/S Dishwasher, Washer & Dryer, Central Air Conditioner, Garage Door Opener & Remote, All Light Fixtures, All Window Covering. $254 Monthly POTL Fee Covers Water, Snow/Garbage Removal. (id:58073)
Property Details
| MLS® Number | E8262698 |
| Property Type | Single Family |
| Community Name | Downtown Whitby |
| Parking Space Total | 2 |
Building
| Bathroom Total | 3 |
| Bedrooms Above Ground | 3 |
| Bedrooms Total | 3 |
| Basement Type | Full |
| Construction Style Attachment | Attached |
| Cooling Type | Central Air Conditioning |
| Exterior Finish | Brick |
| Heating Fuel | Natural Gas |
| Heating Type | Forced Air |
| Stories Total | 2 |
| Type | Row / Townhouse |
Parking
| Attached Garage |
Land
| Acreage | No |
| Size Irregular | 19.7 X 87.52 Ft |
| Size Total Text | 19.7 X 87.52 Ft |
Rooms
| Level | Type | Length | Width | Dimensions |
|---|---|---|---|---|
| Second Level | Primary Bedroom | 5.52 m | 3.96 m | 5.52 m x 3.96 m |
| Second Level | Bedroom 2 | 4.3 m | 2.74 m | 4.3 m x 2.74 m |
| Second Level | Bedroom 3 | 4.05 m | 2.93 m | 4.05 m x 2.93 m |
| Main Level | Living Room | 5.52 m | 4.21 m | 5.52 m x 4.21 m |
| Main Level | Dining Room | 5.52 m | 4.21 m | 5.52 m x 4.21 m |
| Main Level | Kitchen | 3.05 m | 3 m | 3.05 m x 3 m |
https://www.realtor.ca/real-estate/26789170/9-jerseyville-way-whitby-downtown-whitby
