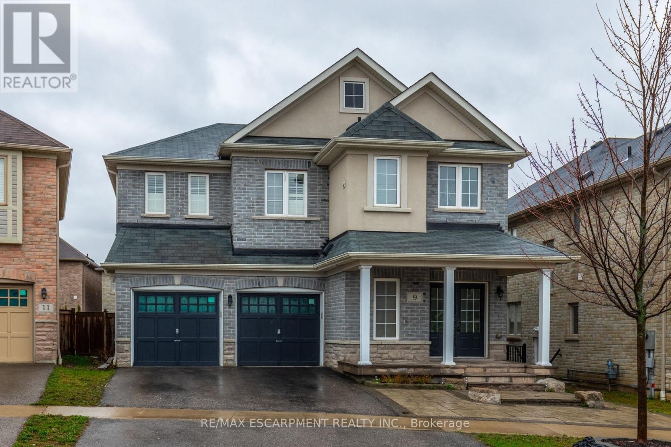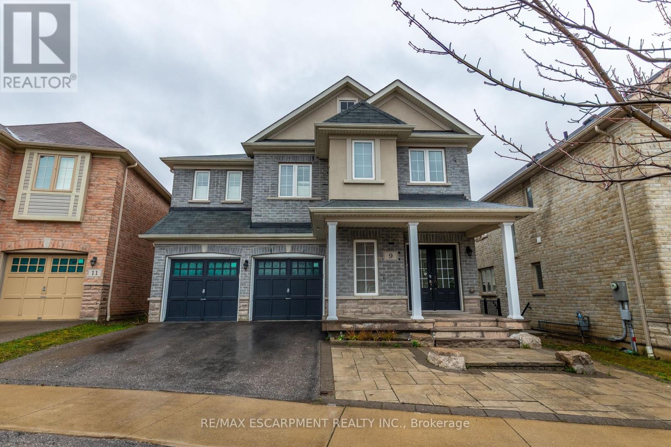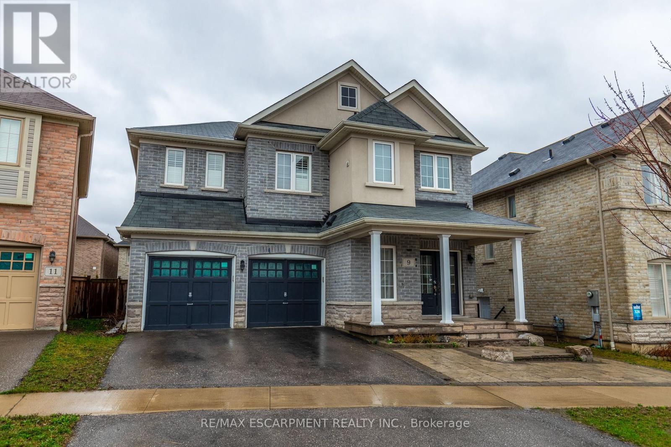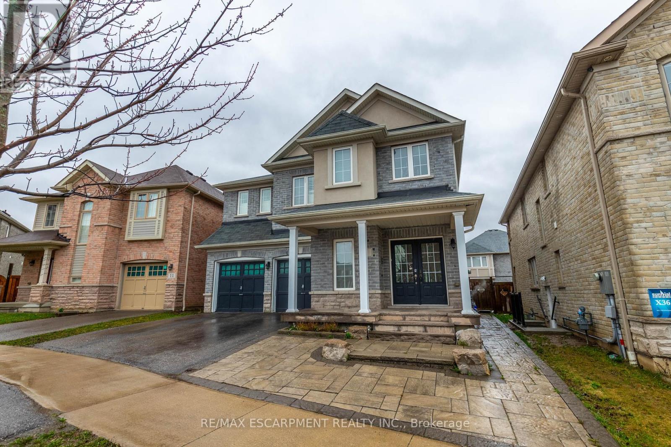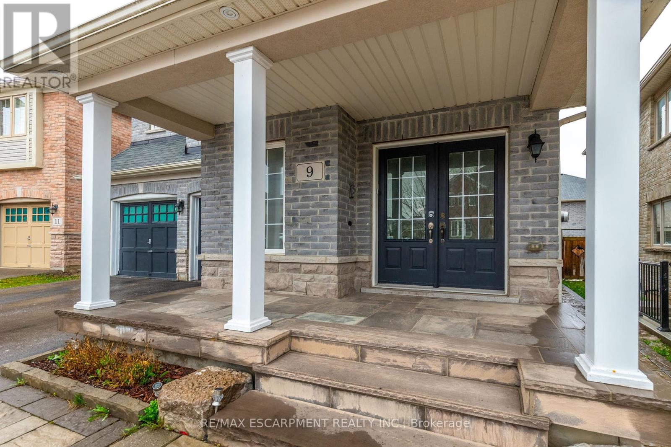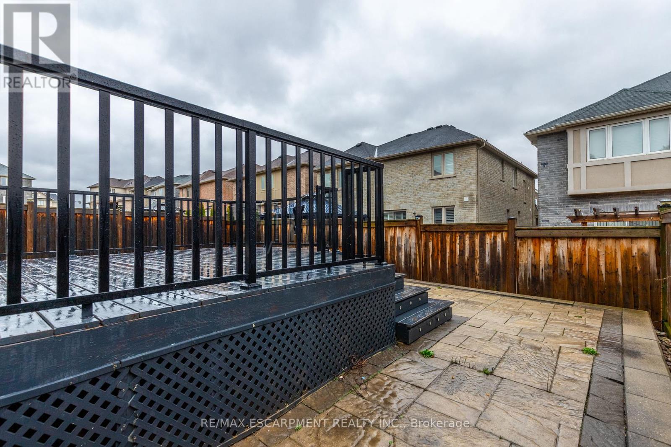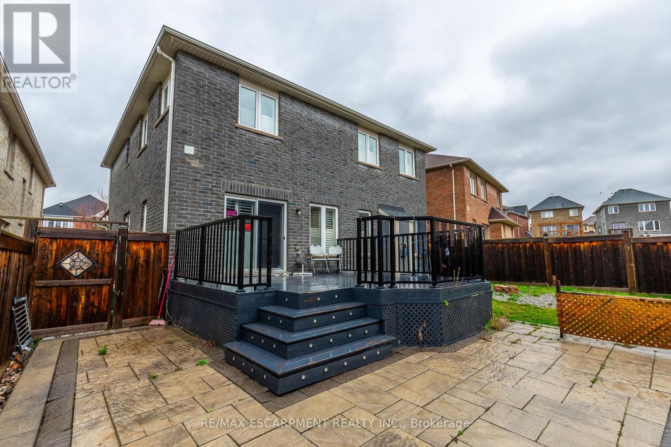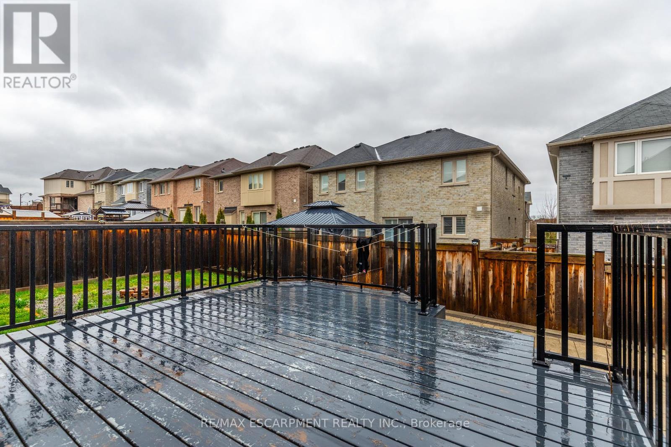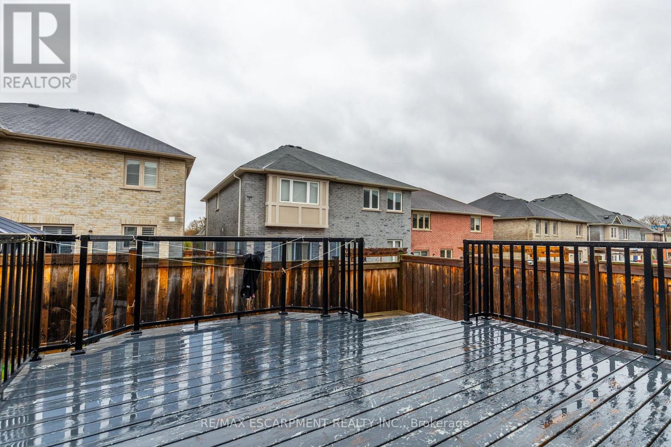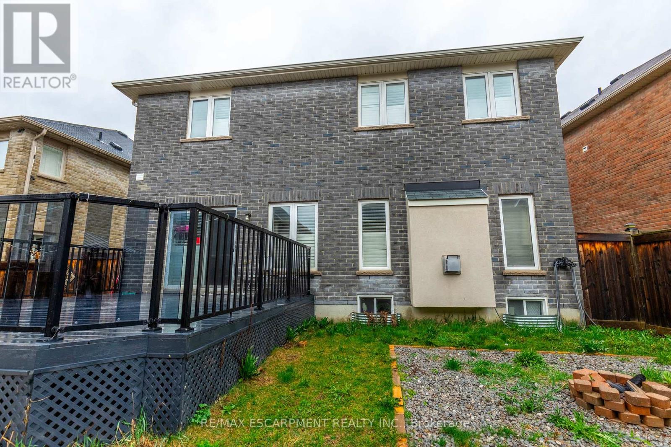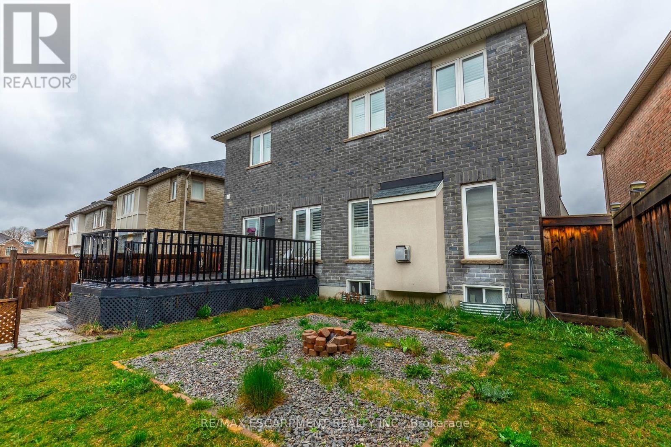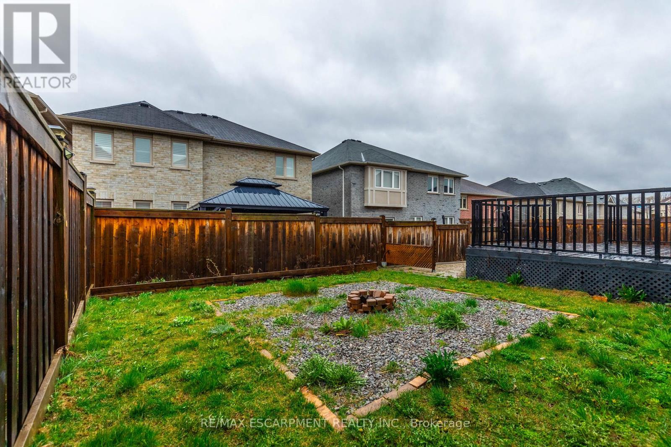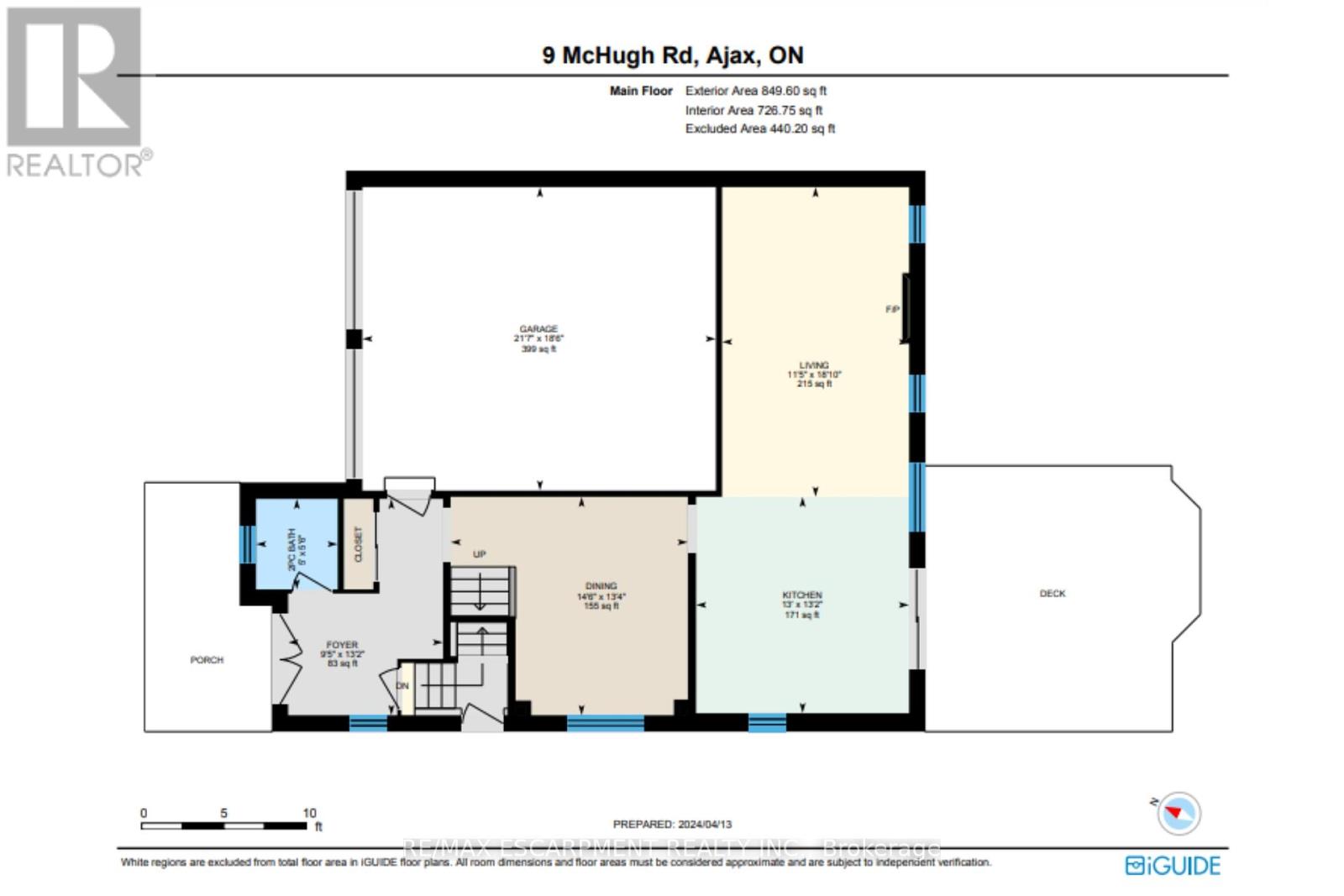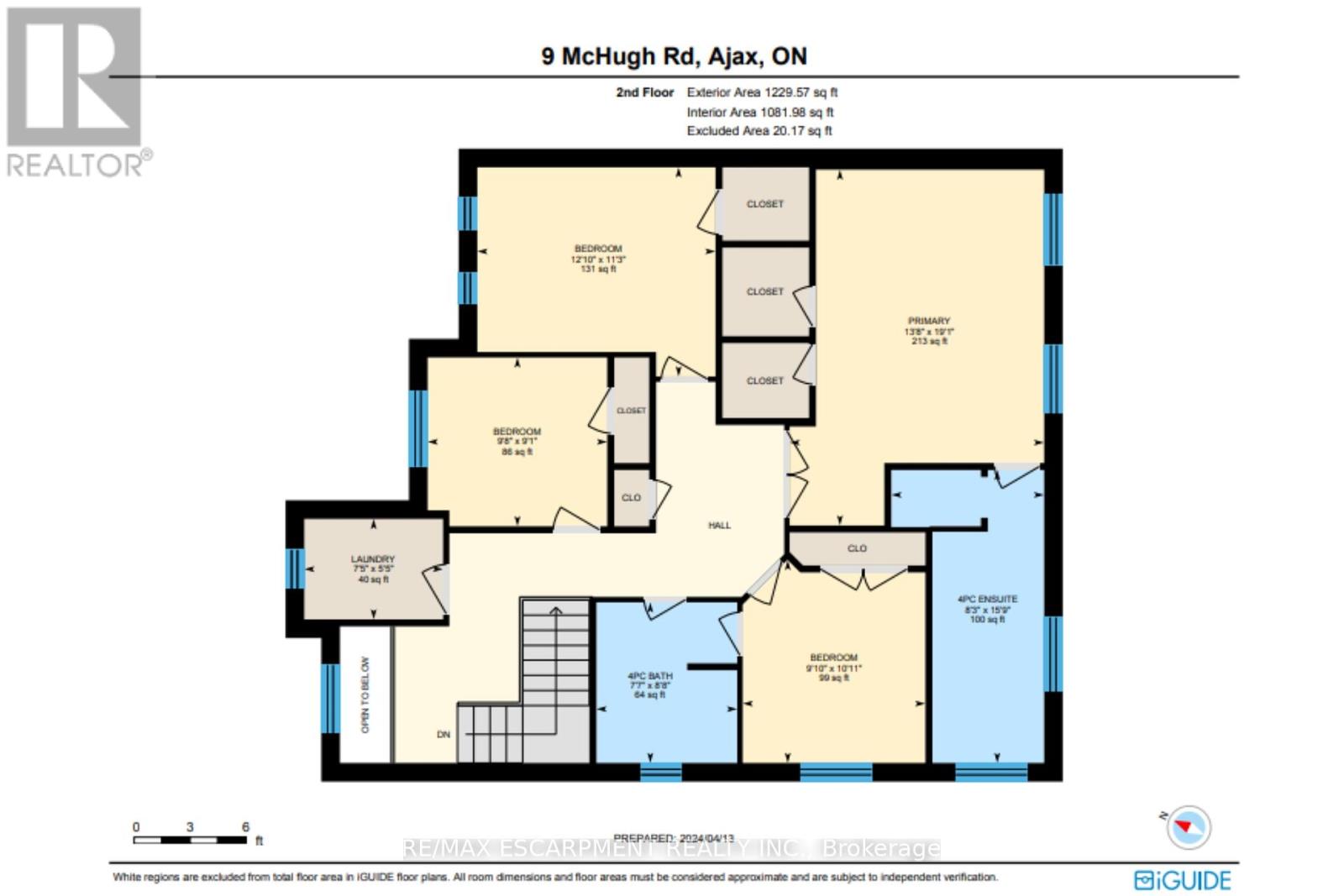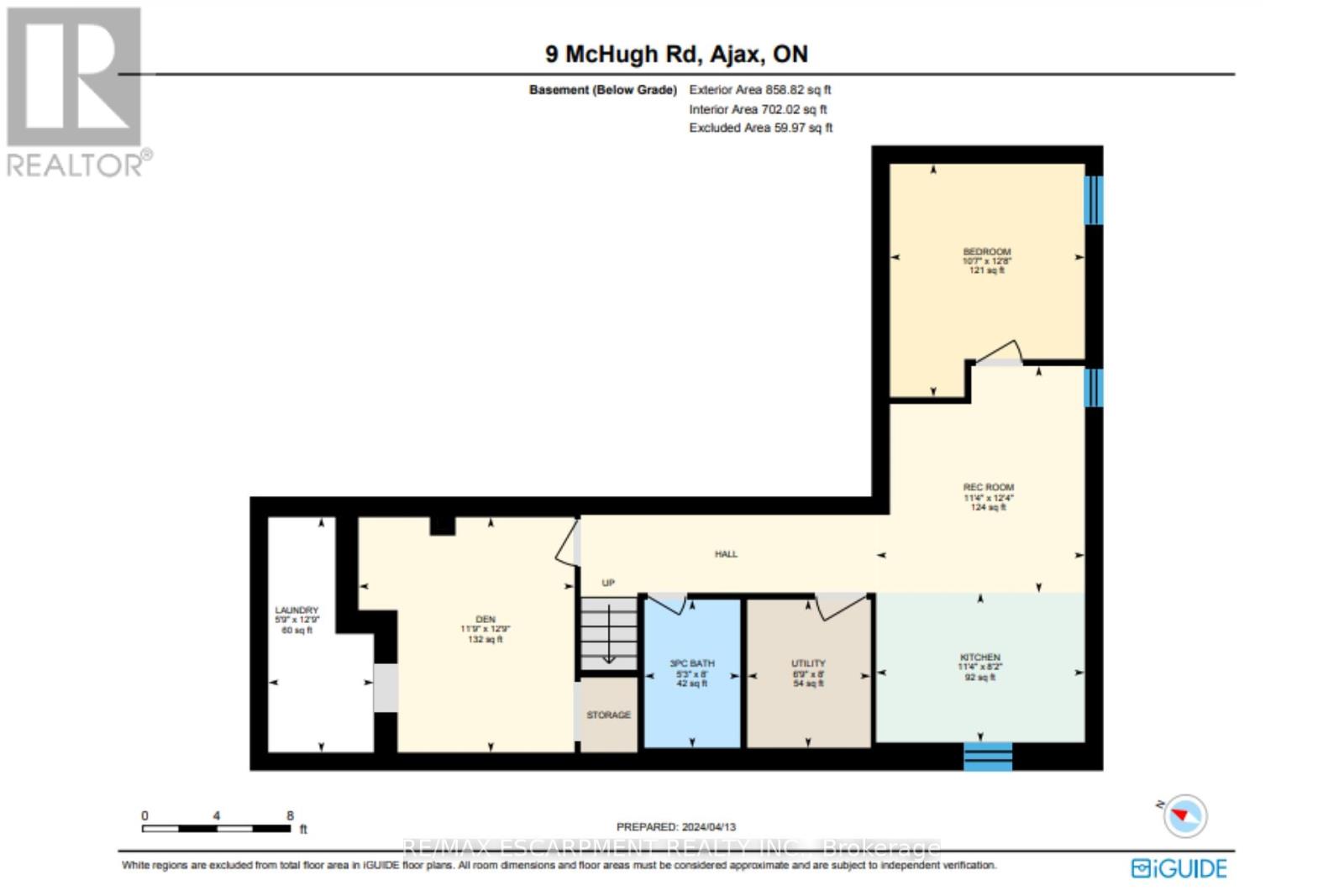5 Bedroom 4 Bathroom
Central Air Conditioning Forced Air
$1,175,000
Welcome to 9 McHugh Road, a 2-storey home featuring 4+1 bedrooms, 3+1 bathrooms, 2 kitchens and a large double garage! Enjoy great curb appeal, a functional floor plan and large windows throughout. The main level offers a dining room, a spacious living room and a large kitchen with a walk-out to the backyard. A powder room and convenient inside access from the garage complete the main level. On the second floor is the primary bedroom with a tasteful 4-piece ensuite featuring a soaker tub and a shower. Three additional bedrooms, all with generous closet space, a 4-piece bathroom and a convenient bedroom-level laundry room are also found on the second level. The basement offers a separate side entry and features a second kitchen, a bedroom, a den area, a 3-piece bathroom, laundry and plenty of room for storage. Situated near various amenities, shops, restaurants, schools, parks, golf courses and nature trails. (id:58073)
Property Details
| MLS® Number | E8251270 |
| Property Type | Single Family |
| Community Name | Central East |
| Amenities Near By | Park, Schools |
| Community Features | Community Centre |
| Parking Space Total | 4 |
Building
| Bathroom Total | 4 |
| Bedrooms Above Ground | 4 |
| Bedrooms Below Ground | 1 |
| Bedrooms Total | 5 |
| Basement Development | Finished |
| Basement Type | Full (finished) |
| Construction Style Attachment | Detached |
| Cooling Type | Central Air Conditioning |
| Exterior Finish | Brick, Stucco |
| Heating Fuel | Natural Gas |
| Heating Type | Forced Air |
| Stories Total | 2 |
| Type | House |
Parking
Land
| Acreage | No |
| Land Amenities | Park, Schools |
| Size Irregular | 40.13 Ft |
| Size Total Text | 40.13 Ft |
Rooms
| Level | Type | Length | Width | Dimensions |
|---|
| Second Level | Primary Bedroom | 5.82 m | 4.17 m | 5.82 m x 4.17 m |
| Second Level | Bedroom 2 | 3.43 m | 3.91 m | 3.43 m x 3.91 m |
| Second Level | Bedroom 3 | 3.33 m | 3 m | 3.33 m x 3 m |
| Second Level | Bedroom 4 | 2.77 m | 2.95 m | 2.77 m x 2.95 m |
| Basement | Kitchen | 2.49 m | 3.45 m | 2.49 m x 3.45 m |
| Basement | Recreational, Games Room | 3.76 m | 3.45 m | 3.76 m x 3.45 m |
| Basement | Bedroom 5 | 3.86 m | 3 m | 3.86 m x 3 m |
| Basement | Den | 3.89 m | 3.58 m | 3.89 m x 3.58 m |
| Basement | Utility Room | 2.44 m | 2.06 m | 2.44 m x 2.06 m |
| Main Level | Dining Room | 4.06 m | 4.42 m | 4.06 m x 4.42 m |
| Main Level | Kitchen | 4.01 m | 3.96 m | 4.01 m x 3.96 m |
| Main Level | Living Room | 5.74 m | 3.48 m | 5.74 m x 3.48 m |
https://www.realtor.ca/real-estate/26775735/9-mchugh-rd-ajax-central-east
