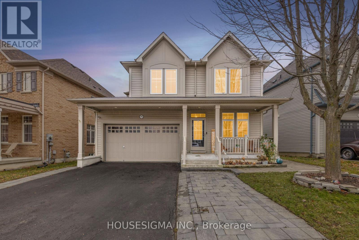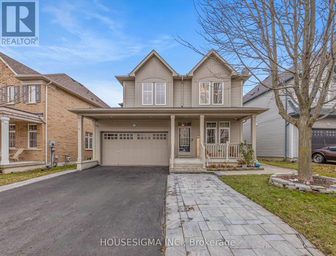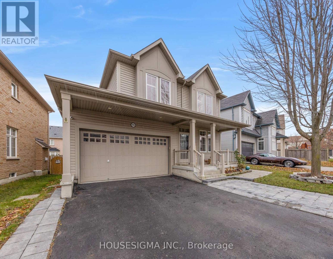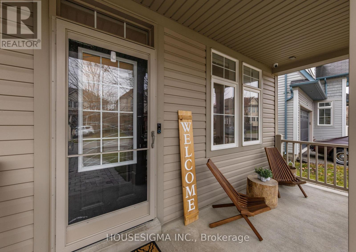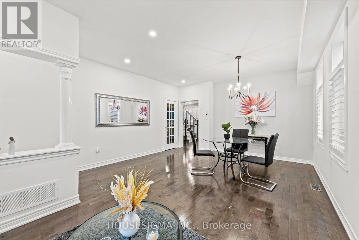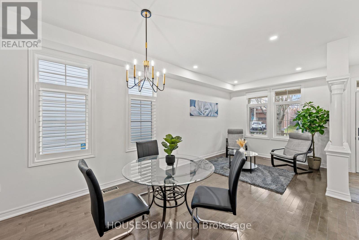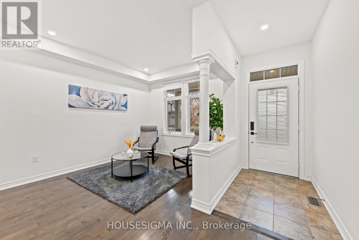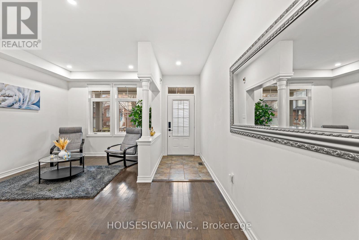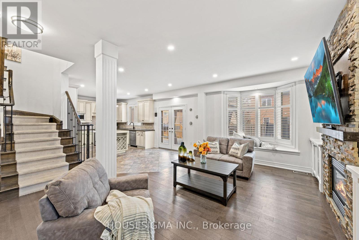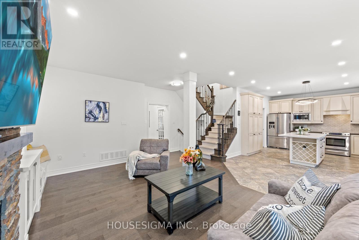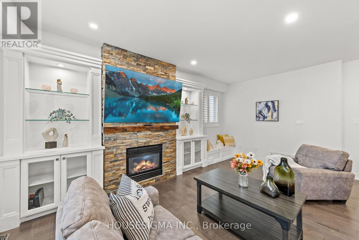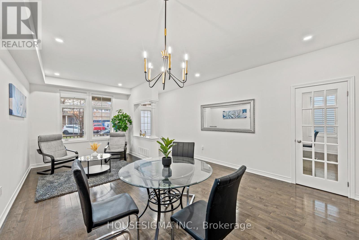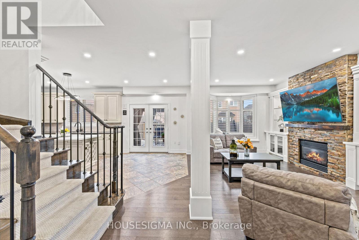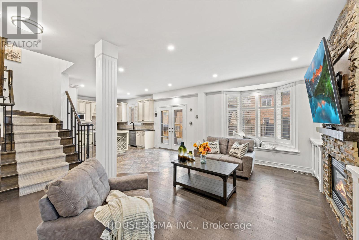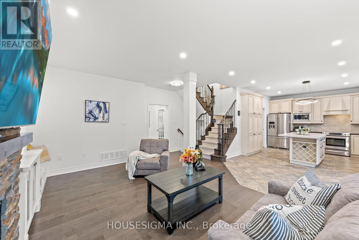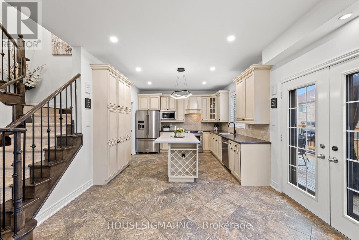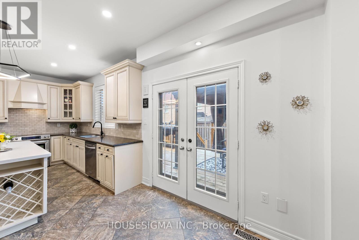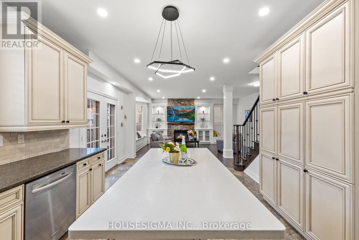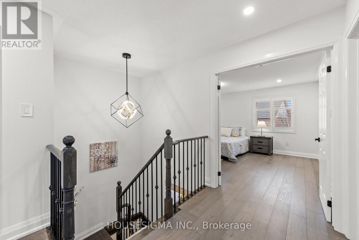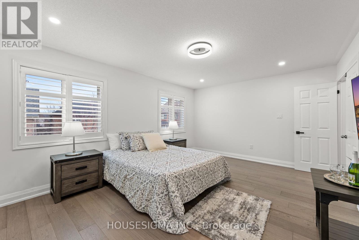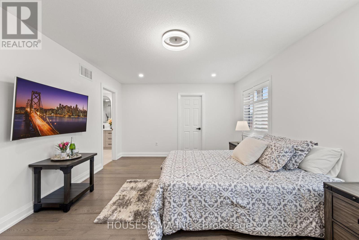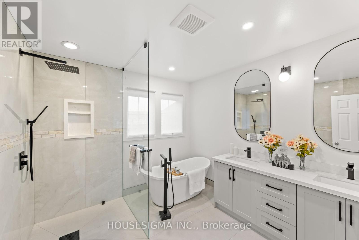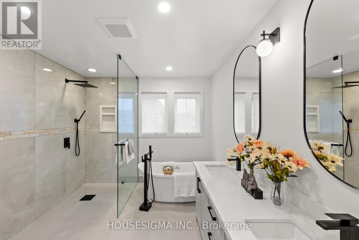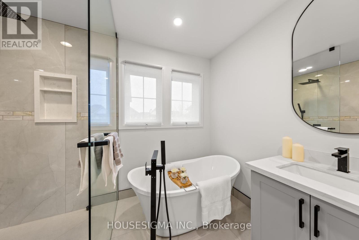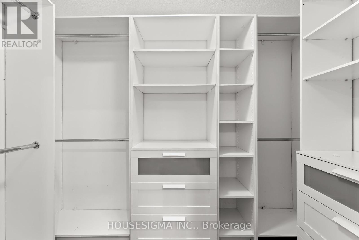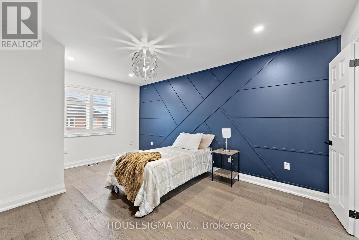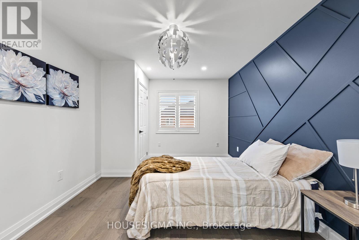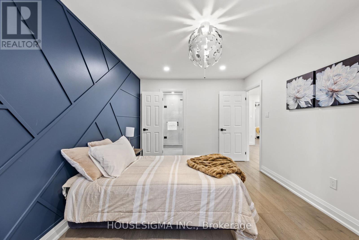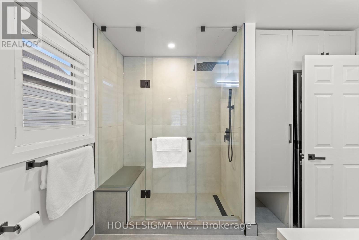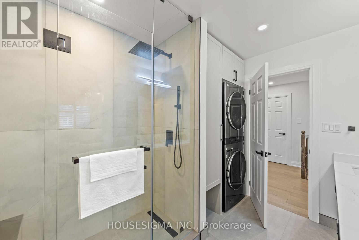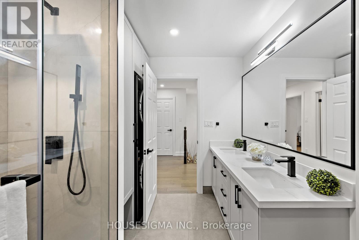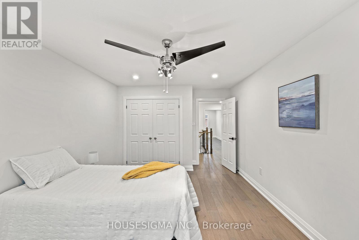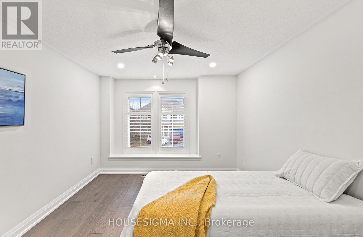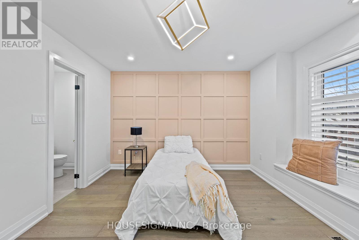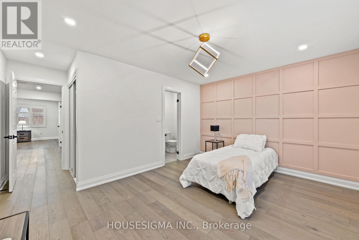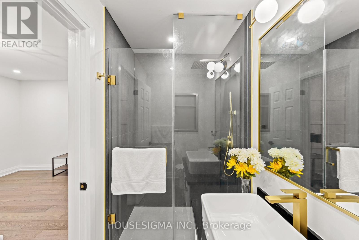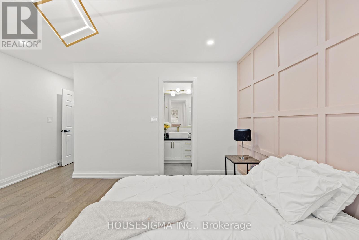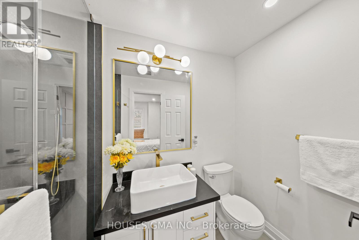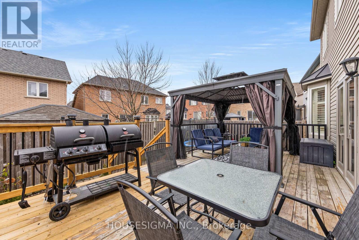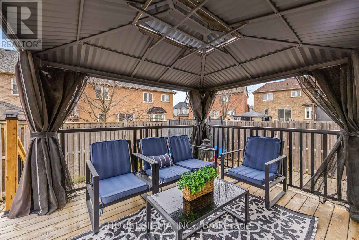4 Bedroom 4 Bathroom
Fireplace Central Air Conditioning Forced Air
$1,248,888
This Wonderful Gem Located In Desirable Windfields, Oshawa! Featuring an Open Concept Layout With 9Ft Ceilings, Hardwood Floors On the Main level. Gorgeous Custom-Built, Eat-In Kitchen With Stainless Steel Appliances, Overlooking a Spacious Family Room With Stone Fireplace. Primary Room Features Custom-Built-In His/Her Closet, Newly Renovated 5 pc Spa-like Ensuite. Bedroom #2 Has a Newly Renovated 4 pc Semi-Ensuite, Another Has a Recently Renovated 3 pc Ensuite. New Engineered Hardwood Flooring Throughout The 2nd Level, Central Vacuum, Double Car Garage, No Sidewalk, For Your Convenience Laundry Connections On Both the Main and 2nd Level, And So Much More. Closely Located To All Amenities, Shopping Mall, Plazas, Restaurants, Durham College, Costco, Golf, Hwy 7/407/Go Train And Trails. Everything An A+ Community Has To Offer. Just Move In & Enjoy! **** EXTRAS **** Over $100,000 in Upgrades in 2021-22. Renovated and Updated Primary Ensuite, Addition of an Ensuite to the 3rd Bedroom, Updated Semi-Ensuite off Bedroom #2 and Much More. Completed with the Proper Bldg Permits. (id:58073)
Property Details
| MLS® Number | E8137706 |
| Property Type | Single Family |
| Community Name | Windfields |
| Amenities Near By | Hospital, Place Of Worship, Public Transit, Schools |
| Parking Space Total | 6 |
Building
| Bathroom Total | 4 |
| Bedrooms Above Ground | 4 |
| Bedrooms Total | 4 |
| Basement Development | Unfinished |
| Basement Type | Full (unfinished) |
| Construction Style Attachment | Detached |
| Cooling Type | Central Air Conditioning |
| Exterior Finish | Vinyl Siding |
| Fireplace Present | Yes |
| Heating Fuel | Natural Gas |
| Heating Type | Forced Air |
| Stories Total | 2 |
| Type | House |
Parking
Land
| Acreage | No |
| Land Amenities | Hospital, Place Of Worship, Public Transit, Schools |
| Size Irregular | 49.97 X 90.29 Ft ; Irregular Lot |
| Size Total Text | 49.97 X 90.29 Ft ; Irregular Lot |
Rooms
| Level | Type | Length | Width | Dimensions |
|---|
| Second Level | Primary Bedroom | 5.26 m | 3.66 m | 5.26 m x 3.66 m |
| Second Level | Bedroom 2 | 4.27 m | 3.39 m | 4.27 m x 3.39 m |
| Second Level | Bedroom 3 | 4.27 m | 3.39 m | 4.27 m x 3.39 m |
| Second Level | Bedroom 4 | 4.72 m | 3.05 m | 4.72 m x 3.05 m |
| Second Level | Laundry Room | | | Measurements not available |
| Main Level | Kitchen | 3.66 m | 3.54 m | 3.66 m x 3.54 m |
| Main Level | Eating Area | 3.66 m | 2.93 m | 3.66 m x 2.93 m |
| Main Level | Living Room | 6.7 m | 3.17 m | 6.7 m x 3.17 m |
| Main Level | Dining Room | 6.7 m | 3.17 m | 6.7 m x 3.17 m |
| Main Level | Family Room | 5.49 m | 3.54 m | 5.49 m x 3.54 m |
| Main Level | Laundry Room | | | Measurements not available |
Utilities
| Sewer | Installed |
| Natural Gas | Installed |
| Electricity | Installed |
| Cable | Available |
https://www.realtor.ca/real-estate/26615896/95-eclipse-pl-oshawa-windfields
