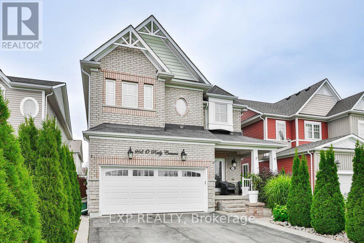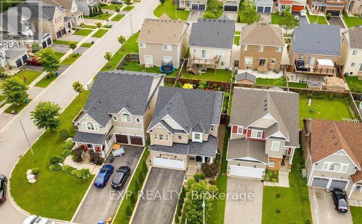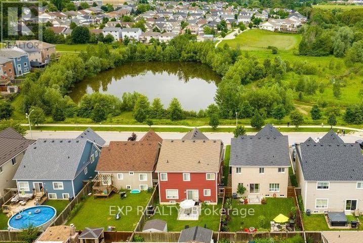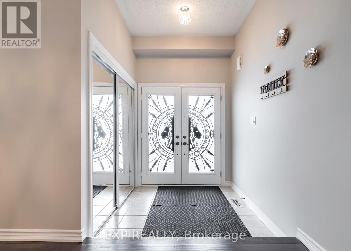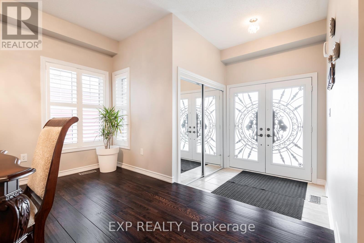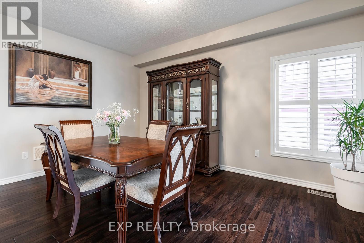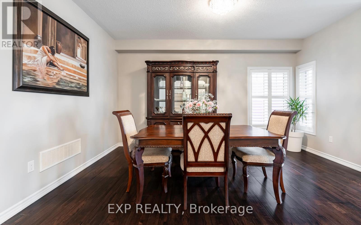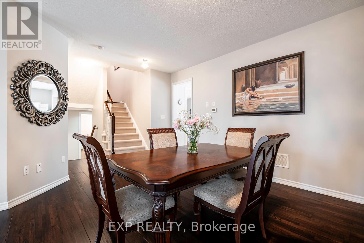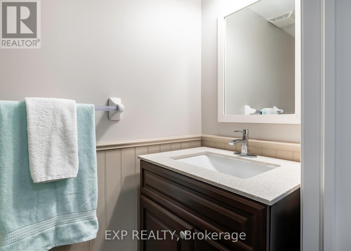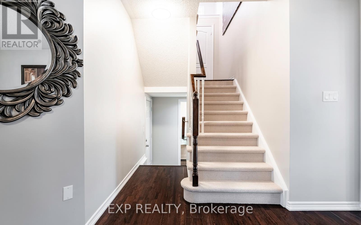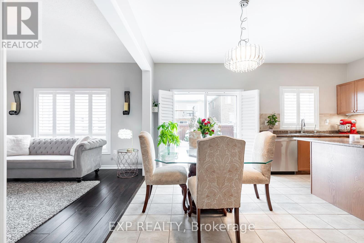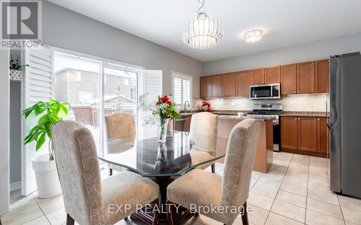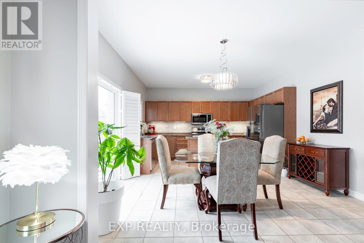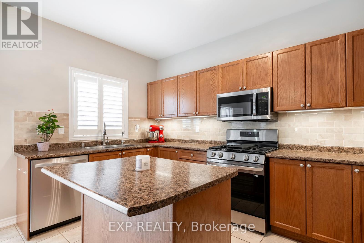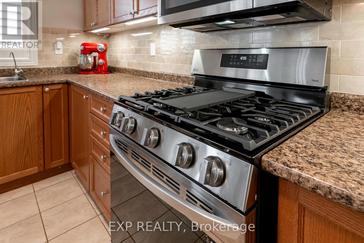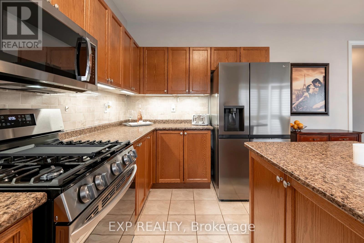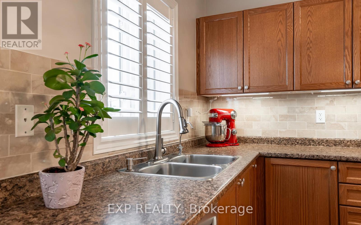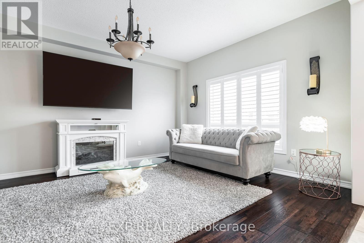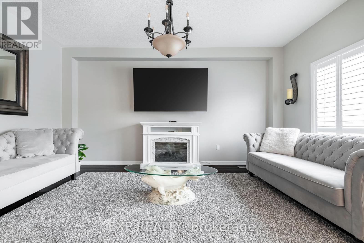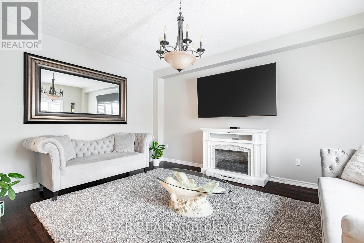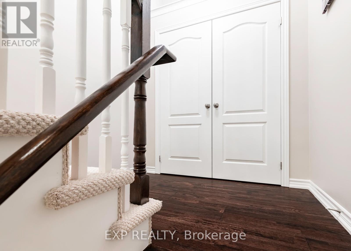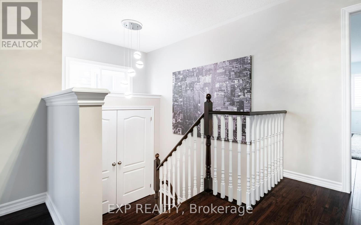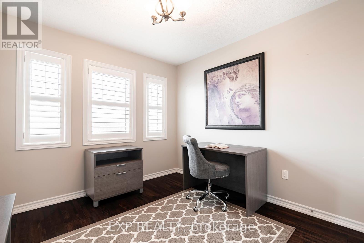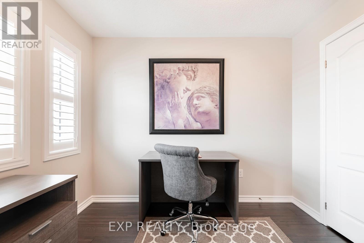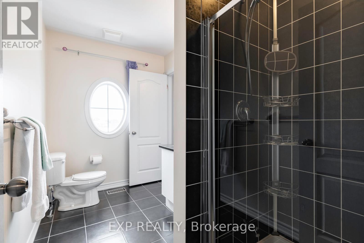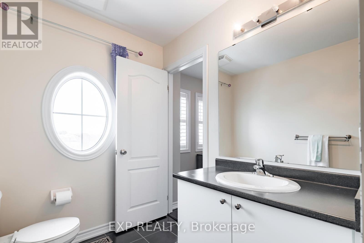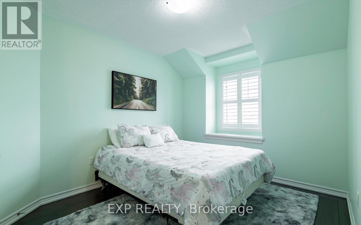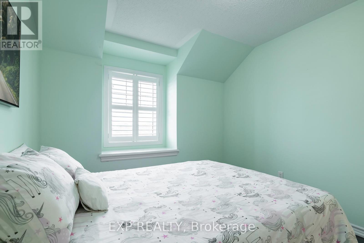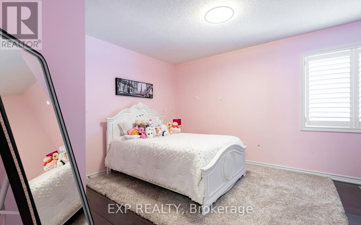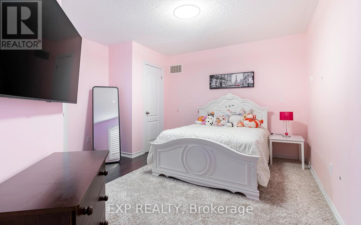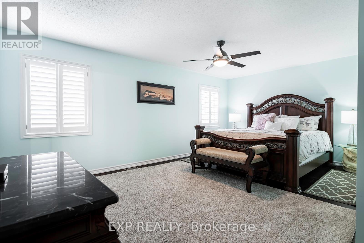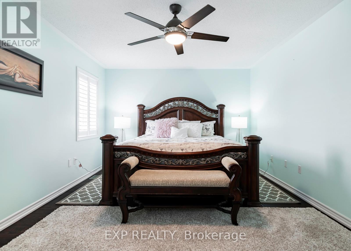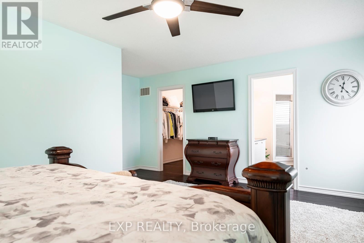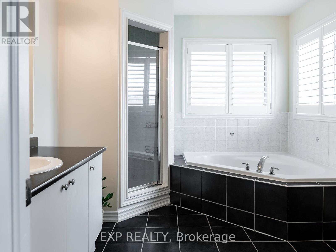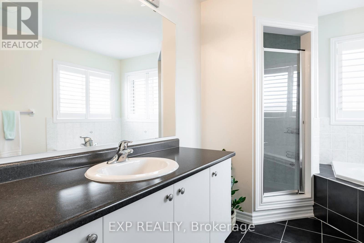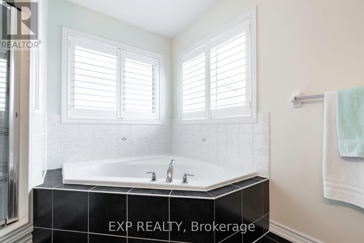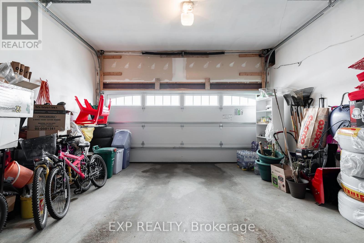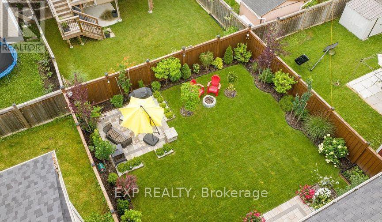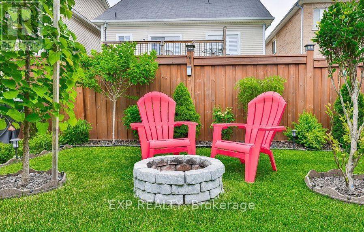4 Bedroom 3 Bathroom
Central Air Conditioning Forced Air
$1,050,000
Beautiful 2-Storey, all-brick home with stunning views of the pond and greenspace from the covered front porch. Inside the spacious foyer welcome you into the open concept dining area with gleaming hardwood throughout. Enjoy convenient access directly from the double car to make bringing in groceries, etc. a breeze. The bright and open kitchen features plenty of cupboard and counter space with high end s/s appliances, and the patio doors make it perfect for entertaining both inside and out. The professionally landscaped backyard is complete with high-end privacy fence and gorgeous stone patios perfect for those summer days. Upstairs, past the large landing with oversized storage/linen closet are 3 very spacious bedrooms each with their own closet and a storage room which can easily be converted back into a 2nd flr laundry room. The primary bedroom is your personal oasis with large, bright windows, a huge private en-suite and a walk-in closet big enough for everyone. **** EXTRAS **** Laundry Easily moved back to 2nd Floor. Finish the basement to best suit your needs and still maintain ample storage space under the stairs. (id:58073)
Property Details
| MLS® Number | X8249500 |
| Property Type | Single Family |
| Community Name | Shelburne |
| Amenities Near By | Park |
| Community Features | Community Centre |
| Features | Conservation/green Belt |
| Parking Space Total | 2 |
Building
| Bathroom Total | 3 |
| Bedrooms Above Ground | 4 |
| Bedrooms Total | 4 |
| Basement Development | Unfinished |
| Basement Type | Full (unfinished) |
| Construction Style Attachment | Detached |
| Cooling Type | Central Air Conditioning |
| Exterior Finish | Brick, Stone |
| Heating Fuel | Natural Gas |
| Heating Type | Forced Air |
| Stories Total | 2 |
| Type | House |
Parking
Land
| Acreage | No |
| Land Amenities | Park |
| Size Irregular | 40.03 X 109.91 Ft |
| Size Total Text | 40.03 X 109.91 Ft |
| Surface Water | Lake/pond |
Rooms
| Level | Type | Length | Width | Dimensions |
|---|
| Second Level | Primary Bedroom | 5.1 m | 5.7 m | 5.1 m x 5.7 m |
| Second Level | Bedroom 2 | 5.39 m | 3.72 m | 5.39 m x 3.72 m |
| Second Level | Bedroom 3 | 3.92 m | 2.9 m | 3.92 m x 2.9 m |
| Second Level | Bedroom 4 | 3.7 m | 3.05 m | 3.7 m x 3.05 m |
| Main Level | Foyer | 2.09 m | 1.94 m | 2.09 m x 1.94 m |
| Main Level | Dining Room | 4.8 m | 5.02 m | 4.8 m x 5.02 m |
| Main Level | Kitchen | 4.26 m | 4 m | 4.26 m x 4 m |
| Main Level | Living Room | 5.05 m | 3.93 m | 5.05 m x 3.93 m |
Utilities
| Sewer | Installed |
| Natural Gas | Installed |
| Electricity | Installed |
| Cable | Available |
https://www.realtor.ca/real-estate/26772776/965-oreilly-cres-shelburne-shelburne
