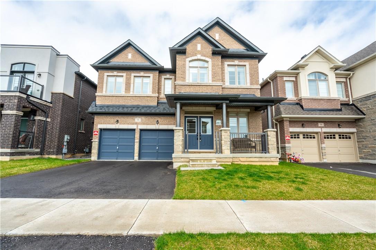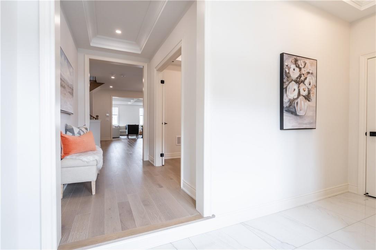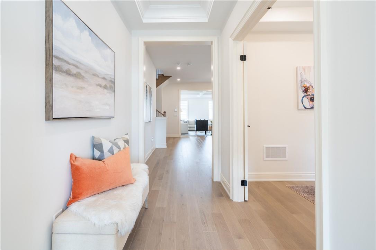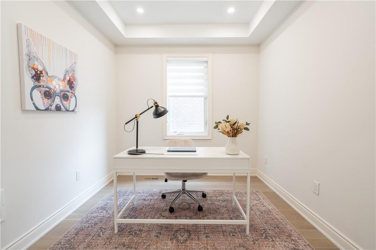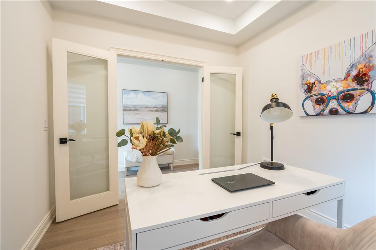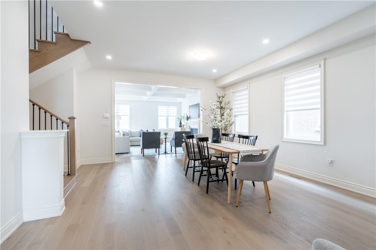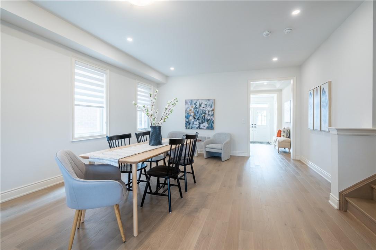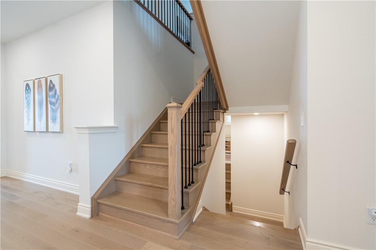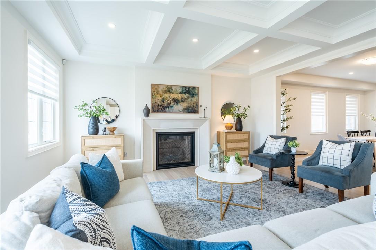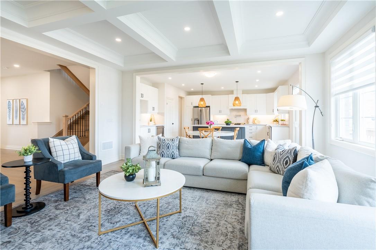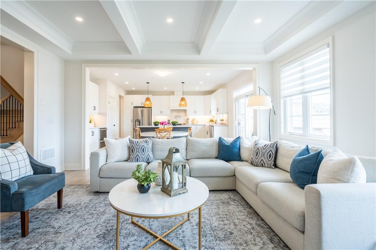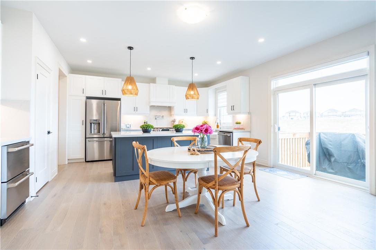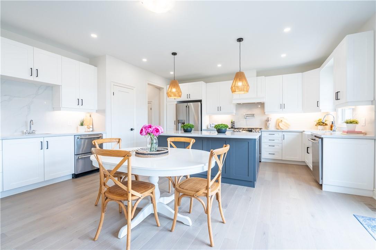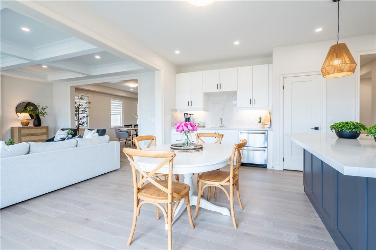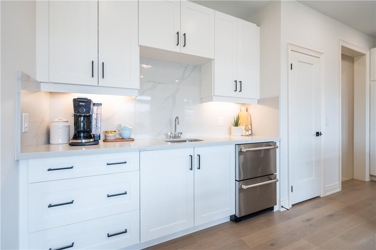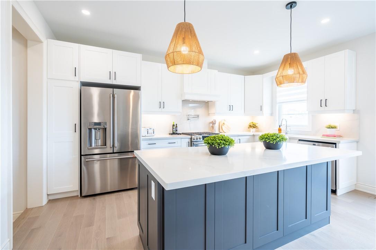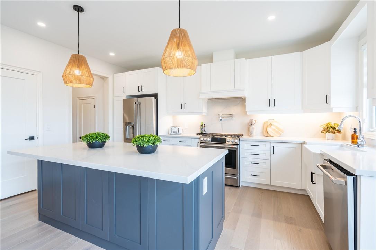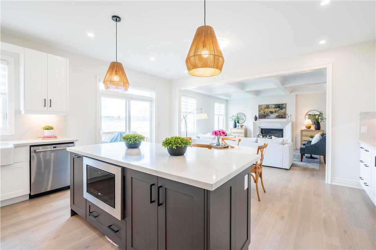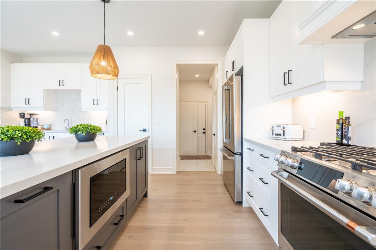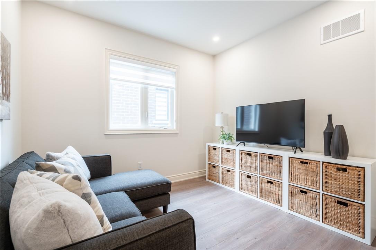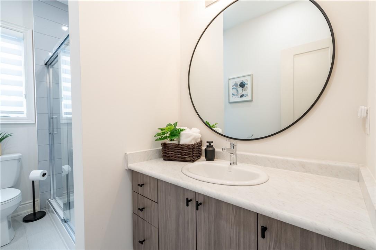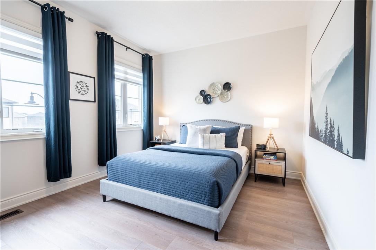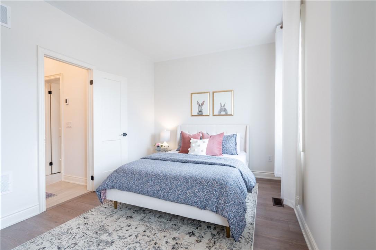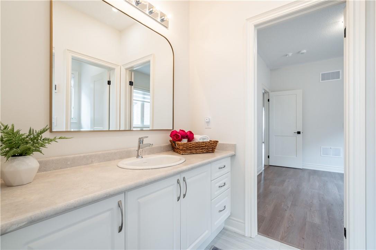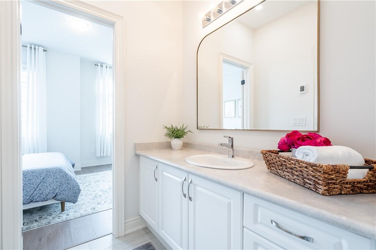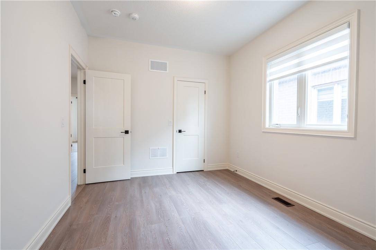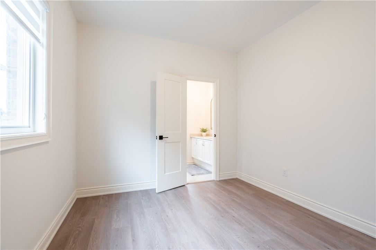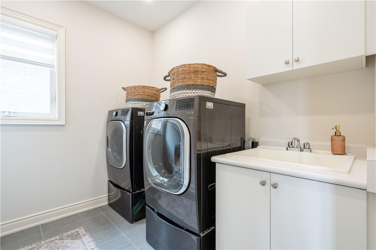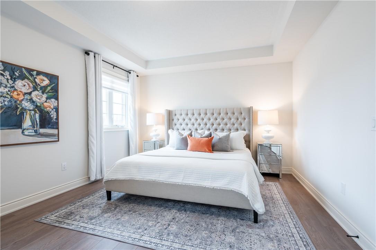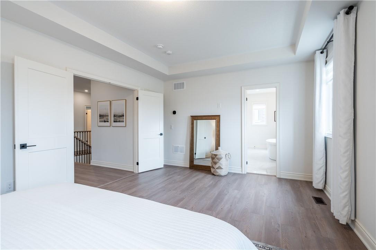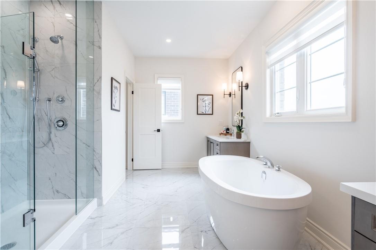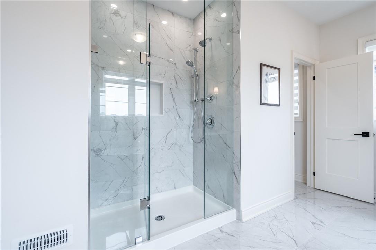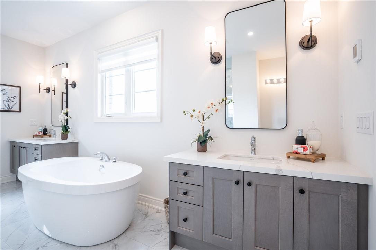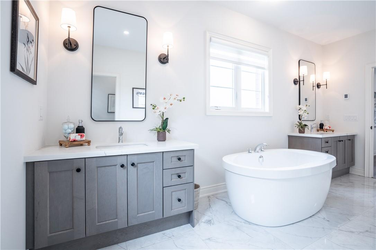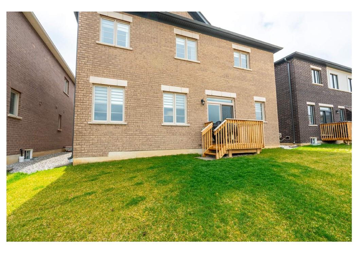98 Cattail Crescent Waterdown, Ontario L8B 1Z6
$1,799,000
1 year new gorgeous 4 bedroom plus loft, 3.5 bathroom in desirable Waterdown! With over 3200 sq ft of luxury living, there is room for everyone. The main floor features a gorgeous chefs kitchen complete with quartz countertops and backsplash, farmhouse sink, stainless appliances, walk-in pantry and separate servery. The open concept layout is perfect for entertaining with a huge living/dining area plus a large family room with upgraded cast stone mantel. Work from home comfortably in your main floor office. Spacious primary bedroom with spa-like en-suite bath featuring freestanding tub, double vanities and large glass shower. Plenty of room for the kids to hang out in the upstairs loft. Three additional bedrooms and 2 full bathrooms complete the upper level. The upgrades on this home are endless. Steps to downtown Waterdown, schools, parks and plenty of amenities. (id:58073)
Open House
This property has open houses!
2:00 pm
Ends at:4:00 pm
Welcome to this beautiful Waterdown family home that is fully updated and ready for you to call home. Don't miss this one - Open House this Saturday May 18th!
Property Details
| MLS® Number | H4192291 |
| Property Type | Single Family |
| Equipment Type | None |
| Features | Double Width Or More Driveway, Paved Driveway |
| Parking Space Total | 4 |
| Rental Equipment Type | None |
Building
| Bathroom Total | 4 |
| Bedrooms Above Ground | 4 |
| Bedrooms Total | 4 |
| Appliances | Central Vacuum, Dishwasher, Dryer, Microwave, Refrigerator, Stove, Washer, Oven, Hood Fan, Window Coverings, Fan |
| Architectural Style | 2 Level |
| Basement Development | Unfinished |
| Basement Type | Full (unfinished) |
| Constructed Date | 2023 |
| Construction Style Attachment | Detached |
| Cooling Type | Central Air Conditioning |
| Exterior Finish | Brick, Stone |
| Fireplace Fuel | Gas |
| Fireplace Present | Yes |
| Fireplace Type | Other - See Remarks |
| Foundation Type | Poured Concrete |
| Half Bath Total | 1 |
| Heating Fuel | Natural Gas |
| Heating Type | Forced Air |
| Stories Total | 2 |
| Size Exterior | 3288 Sqft |
| Size Interior | 3288 Sqft |
| Type | House |
| Utility Water | Municipal Water |
Parking
| Attached Garage |
Land
| Acreage | No |
| Sewer | Municipal Sewage System |
| Size Depth | 90 Ft |
| Size Frontage | 44 Ft |
| Size Irregular | 44.38 X 90.39 |
| Size Total Text | 44.38 X 90.39|under 1/2 Acre |
| Soil Type | Clay |
Rooms
| Level | Type | Length | Width | Dimensions |
|---|---|---|---|---|
| Second Level | Laundry Room | Measurements not available | ||
| Second Level | 4pc Bathroom | Measurements not available | ||
| Second Level | 3pc Bathroom | Measurements not available | ||
| Second Level | Loft | 10' 6'' x 9' 10'' | ||
| Second Level | Bedroom | 14' '' x 11' '' | ||
| Second Level | Bedroom | 15' 3'' x 11' '' | ||
| Second Level | Bedroom | 12' '' x 10' '' | ||
| Second Level | 5pc Ensuite Bath | Measurements not available | ||
| Second Level | Primary Bedroom | 18' '' x 12' 6'' | ||
| Ground Level | 2pc Bathroom | Measurements not available | ||
| Ground Level | Living Room/dining Room | 19' '' x 15' 3'' | ||
| Ground Level | Office | 10' '' x 9' '' | ||
| Ground Level | Family Room | 16' '' x 15' 4'' | ||
| Ground Level | Breakfast | 18' '' x 10' 4'' | ||
| Ground Level | Kitchen | 16' '' x 8' '' |
https://www.realtor.ca/real-estate/26816444/98-cattail-crescent-waterdown
