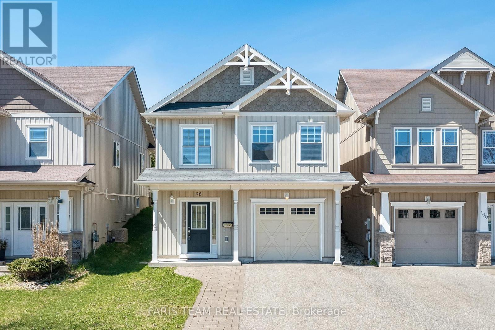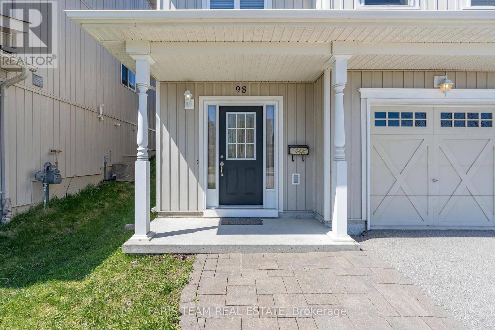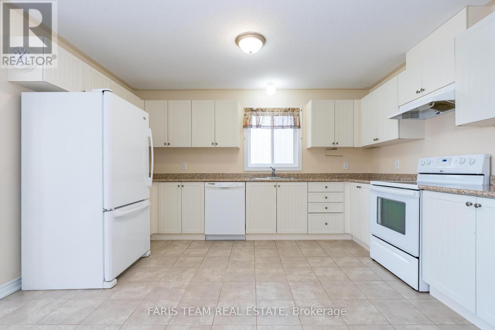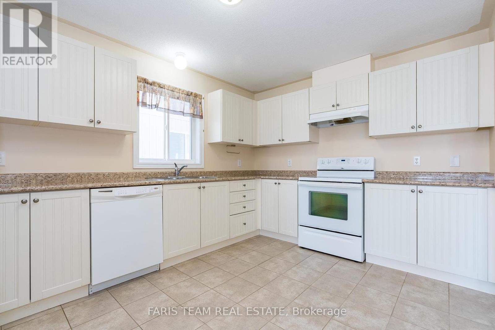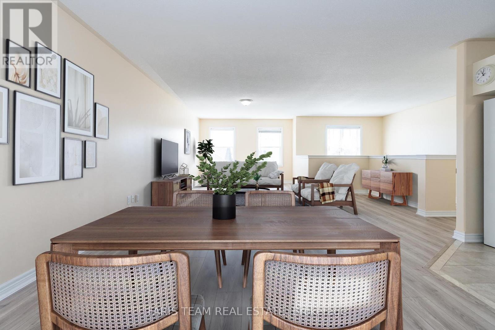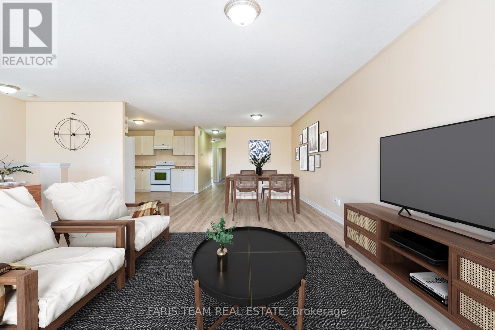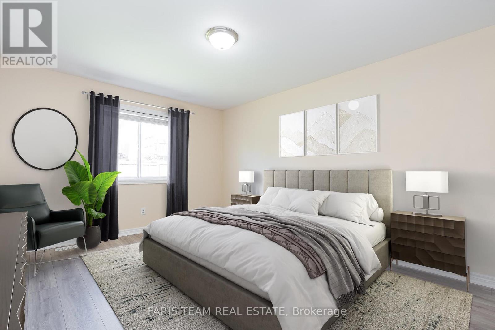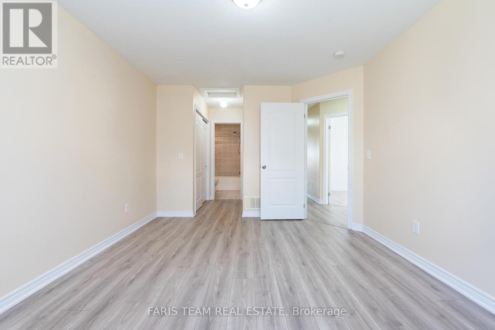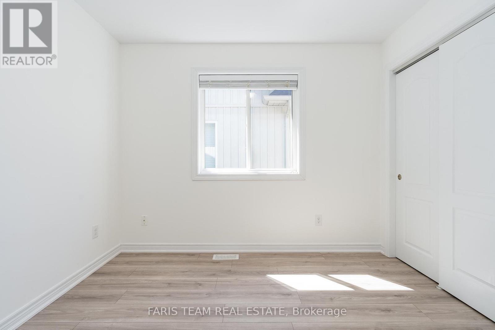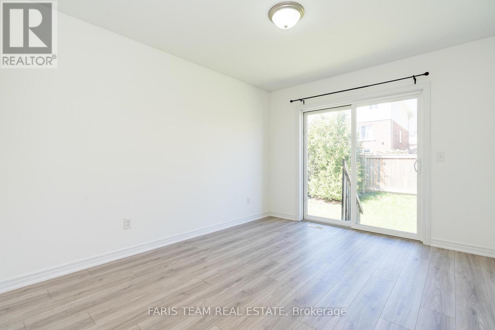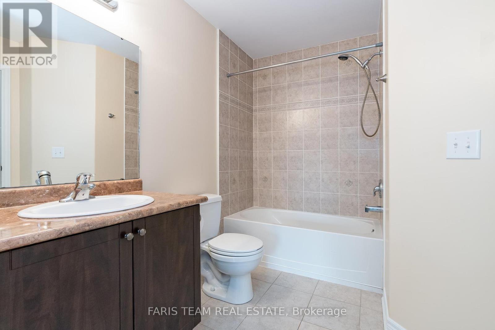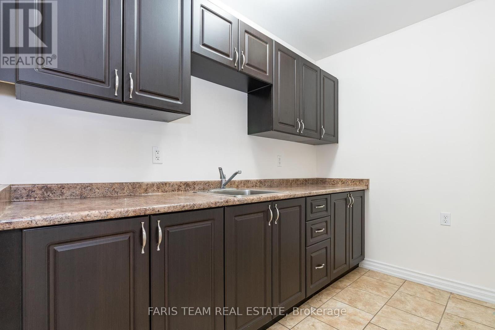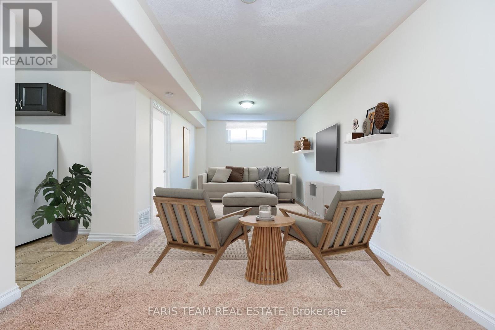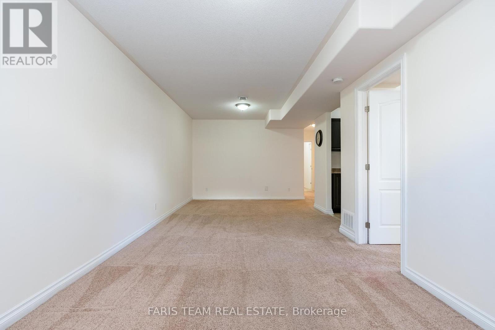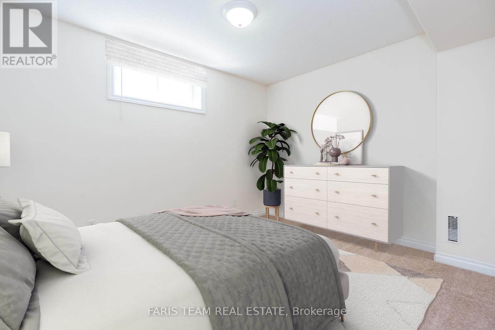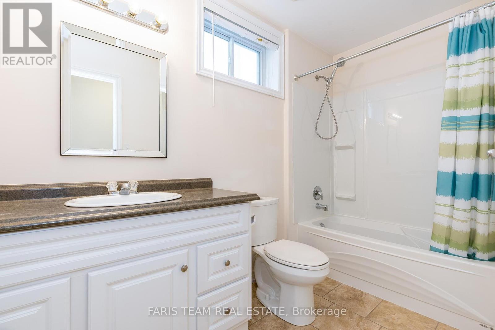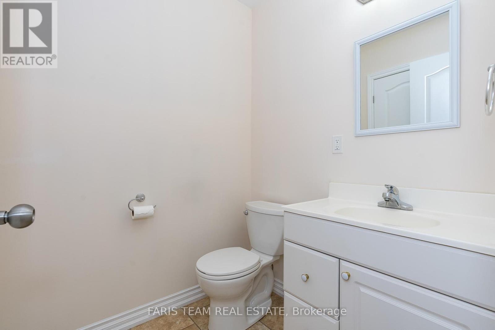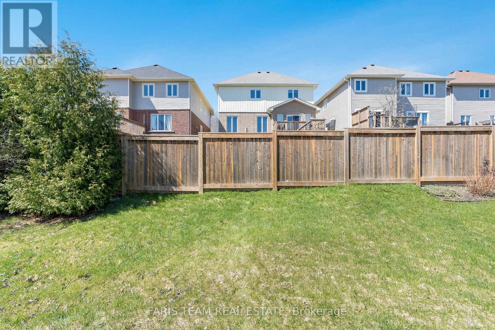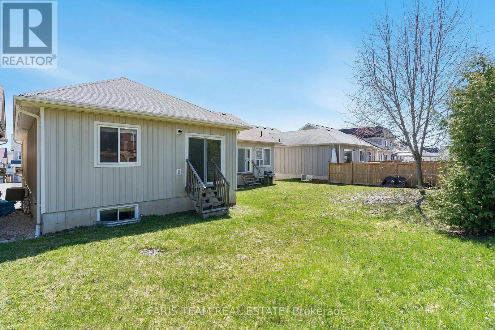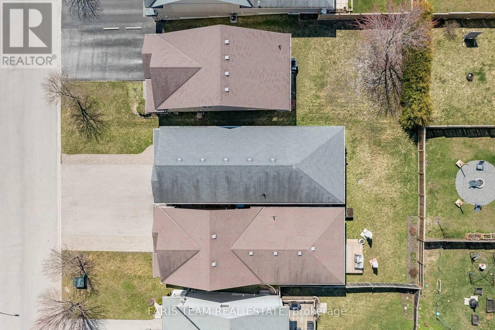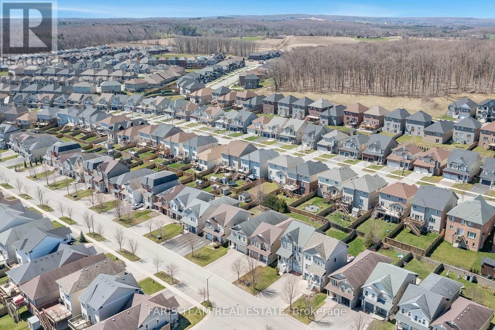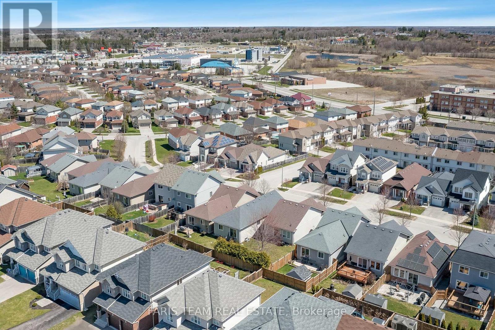4 Bedroom 3 Bathroom
Raised Bungalow Central Air Conditioning Forced Air
$669,000
Top 5 Reasons You Will Love This Home: 1) Discover versatility in this 3+1 detached bungalow nestled in the sought-after West Ridge Community, ideal for a growing family's needs 2) Expansive foyer that leads seamlessly to the fully finished lower level, offering the potential for an in-law suite or additional entertainment space 3) Enjoy the bright, airy main level featuring an open-concept living area with a stylish white kitchen and newer flooring 4) Recently updated with fresh paint, new upper level laminate flooring and carpet on the stairs (2022), direct access from the drywalled and insulated garage, an owned water softener, a rough-in central vacuum, and a stone and asphalt driveway 5) Experience the convenience of living within close proximity to shopping, restaurants, the picturesque Scout Valley Loop Trail, parks, schools, and quick access to Highway 11. 2,331 fin.sq.ft. Age 14. Visit our website for more detailed information. (id:58073)
Property Details
| MLS® Number | S8279842 |
| Property Type | Single Family |
| Community Name | Orillia |
| Amenities Near By | Park, Schools |
| Parking Space Total | 5 |
Building
| Bathroom Total | 3 |
| Bedrooms Above Ground | 3 |
| Bedrooms Below Ground | 1 |
| Bedrooms Total | 4 |
| Architectural Style | Raised Bungalow |
| Basement Development | Finished |
| Basement Type | Full (finished) |
| Construction Style Attachment | Detached |
| Cooling Type | Central Air Conditioning |
| Exterior Finish | Vinyl Siding |
| Heating Fuel | Natural Gas |
| Heating Type | Forced Air |
| Stories Total | 1 |
| Type | House |
Parking
Land
| Acreage | No |
| Land Amenities | Park, Schools |
| Size Irregular | 29.53 X 114.83 Ft |
| Size Total Text | 29.53 X 114.83 Ft |
Rooms
| Level | Type | Length | Width | Dimensions |
|---|
| Lower Level | Kitchen | 2.93 m | 2.38 m | 2.93 m x 2.38 m |
| Lower Level | Recreational, Games Room | 7.57 m | 3.5 m | 7.57 m x 3.5 m |
| Lower Level | Bedroom | 3.61 m | 3.11 m | 3.61 m x 3.11 m |
| Main Level | Kitchen | 4.19 m | 3.18 m | 4.19 m x 3.18 m |
| Main Level | Dining Room | 3.45 m | 3.27 m | 3.45 m x 3.27 m |
| Main Level | Family Room | 5.9 m | 5.28 m | 5.9 m x 5.28 m |
| Main Level | Primary Bedroom | 6.48 m | 3.44 m | 6.48 m x 3.44 m |
| Main Level | Bedroom | 3.73 m | 3.11 m | 3.73 m x 3.11 m |
| Main Level | Bedroom | 3.08 m | 3.07 m | 3.08 m x 3.07 m |
https://www.realtor.ca/real-estate/26814781/98-pearl-dr-orillia-orillia
