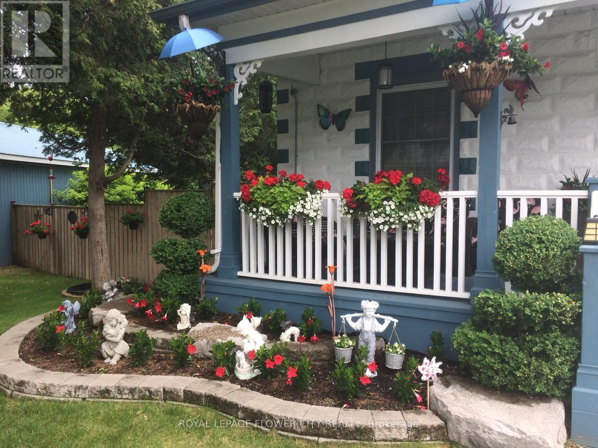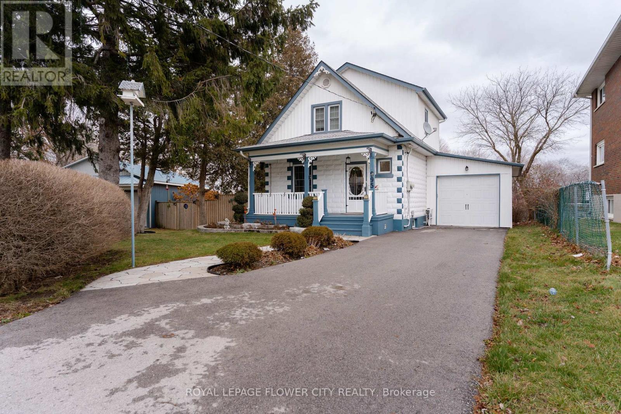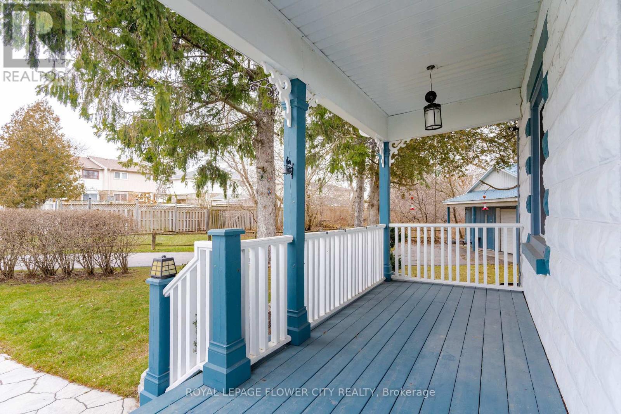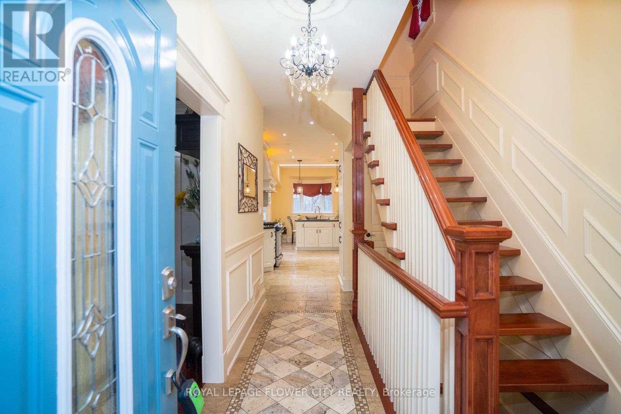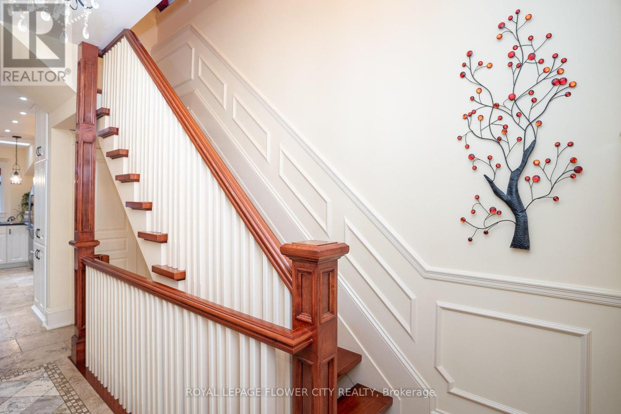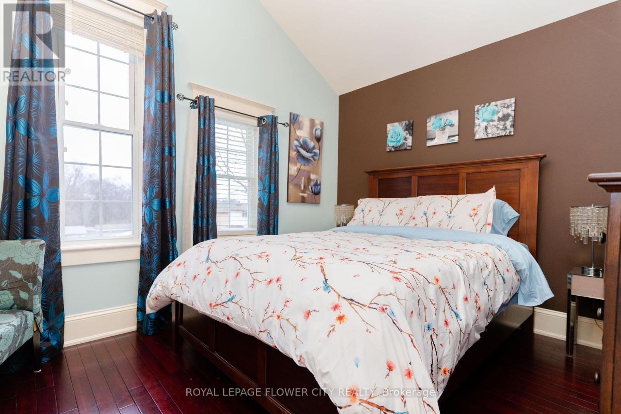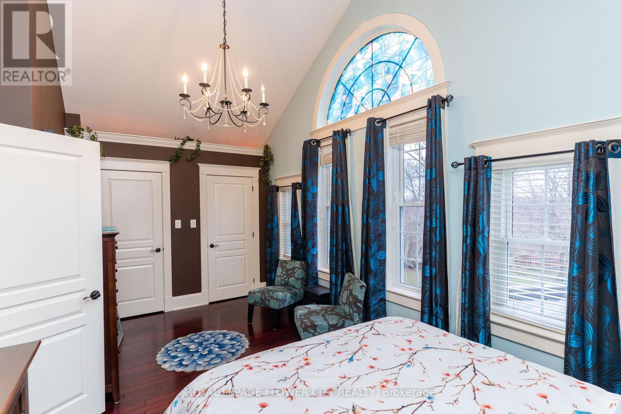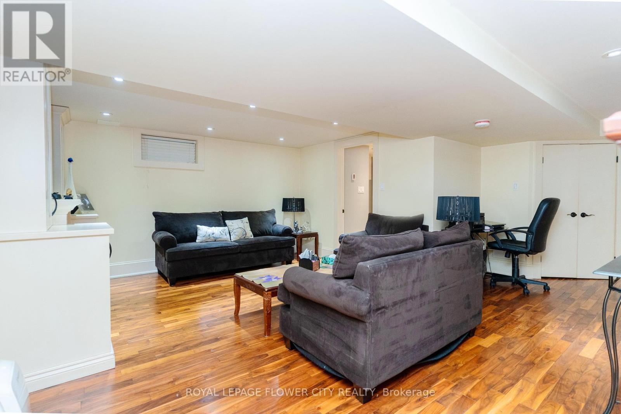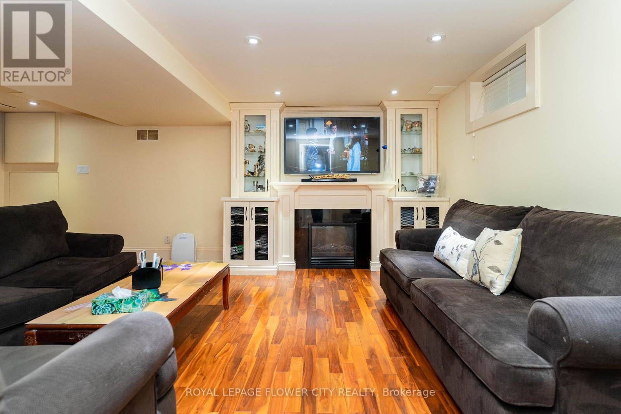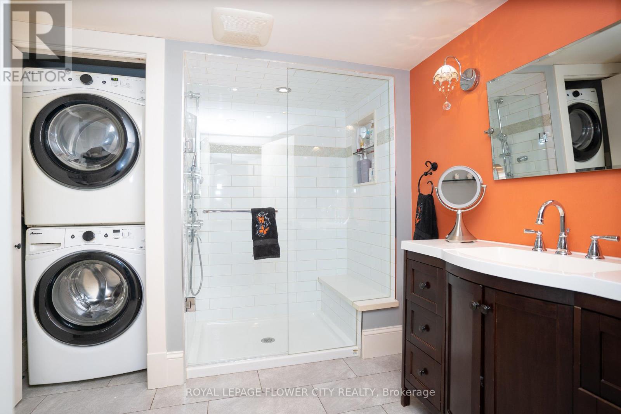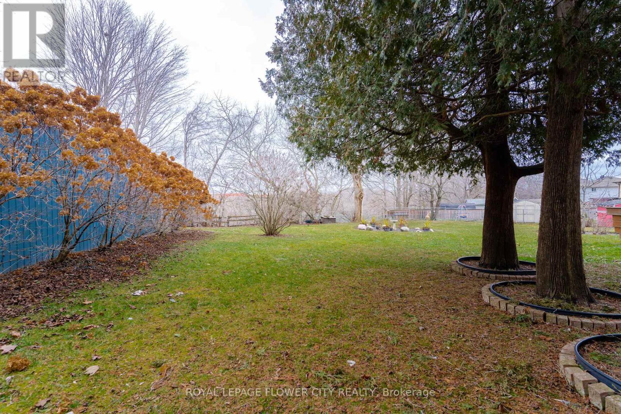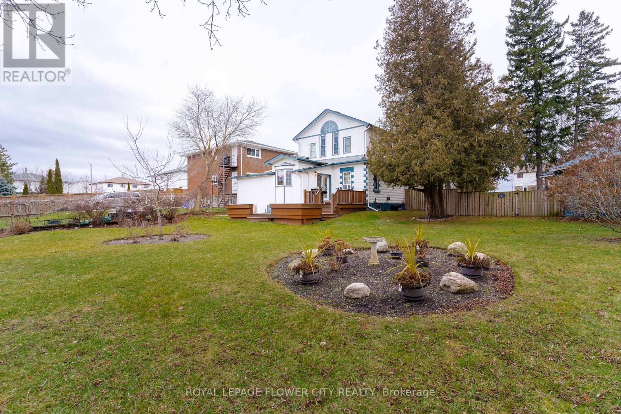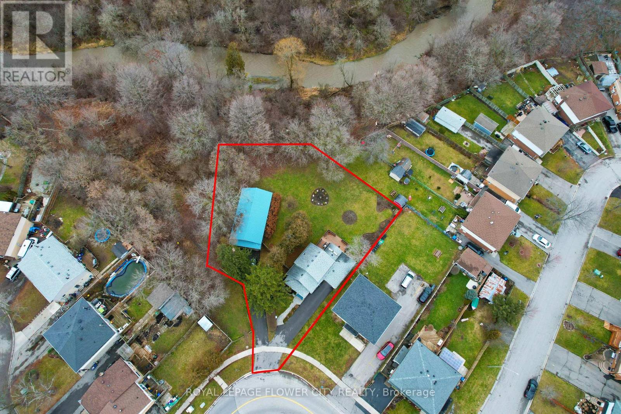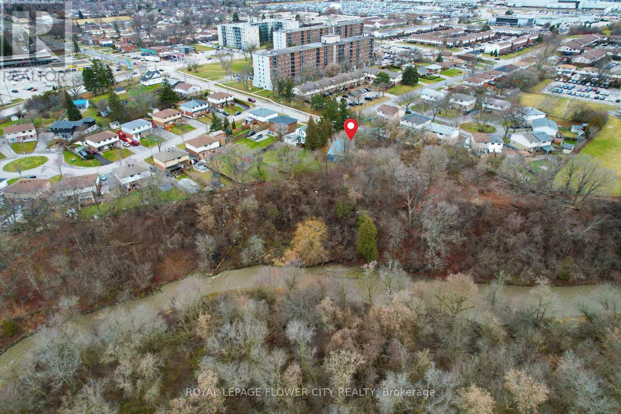3 Bedroom 2 Bathroom
Fireplace Wall Unit Forced Air
$1,050,000
Discover serenity in this charming farmhouse retreat nestled on a quiet street and embraced by nature w/ a picturesque ravine backdrop. Meticulous renovations adorn the entire property, with a separate 1200 sqft heated workshop w/ a separate driveway, metal roof, 3 skylights, and a 100 Amp panel w/rental potential. The main residence too was professionally renovated with permits w/ full electrical and plumbing updates. With 13' ceilings in the master bedroom and hall, 9' ceilings throughout, Brazilian flooring in the hallway and Tiger Wood in the living and dining, a maple staircase w/cherry finish, wainscoting, upgraded light fixtures, and an abundance of natural light, elegance defines every corner. The custom chef's kitchen w/ skylights is a highlight as it opens to an oversized backyard w/ a custom-built deck, firepit, and green space perfect for large gatherings. The basement offers a cozy retreat with a rec room, and heated floors in the bathroom for added comfort. **** EXTRAS **** No comparable over a third of an acre 1200 sqft heated shop valued at over 250k. Built in 1925 it took 17 years to complete with permits. (id:58073)
Property Details
| MLS® Number | E7404094 |
| Property Type | Single Family |
| Community Name | Lakeview |
| Amenities Near By | Park, Schools |
| Features | Ravine, Conservation/green Belt, Lane |
| Parking Space Total | 11 |
Building
| Bathroom Total | 2 |
| Bedrooms Above Ground | 2 |
| Bedrooms Below Ground | 1 |
| Bedrooms Total | 3 |
| Basement Development | Finished |
| Basement Type | N/a (finished) |
| Construction Style Attachment | Detached |
| Cooling Type | Wall Unit |
| Exterior Finish | Brick, Vinyl Siding |
| Fireplace Present | Yes |
| Heating Fuel | Natural Gas |
| Heating Type | Forced Air |
| Stories Total | 2 |
| Type | House |
Parking
Land
| Acreage | No |
| Land Amenities | Park, Schools |
| Size Irregular | 67.67 X 140 Ft |
| Size Total Text | 67.67 X 140 Ft |
Rooms
| Level | Type | Length | Width | Dimensions |
|---|
| Second Level | Primary Bedroom | 5.5 m | 3.08 m | 5.5 m x 3.08 m |
| Second Level | Bedroom 2 | 4.48 m | 2.83 m | 4.48 m x 2.83 m |
| Lower Level | Bedroom 3 | 3.75 m | 3.11 m | 3.75 m x 3.11 m |
| Lower Level | Recreational, Games Room | 5.03 m | 4.08 m | 5.03 m x 4.08 m |
| Main Level | Kitchen | 5.18 m | 3.05 m | 5.18 m x 3.05 m |
| Main Level | Living Room | 3.9 m | 3.54 m | 3.9 m x 3.54 m |
| Main Level | Dining Room | 3.72 m | 2.6 m | 3.72 m x 2.6 m |
https://www.realtor.ca/real-estate/26421765/995-cedar-st-oshawa-lakeview
